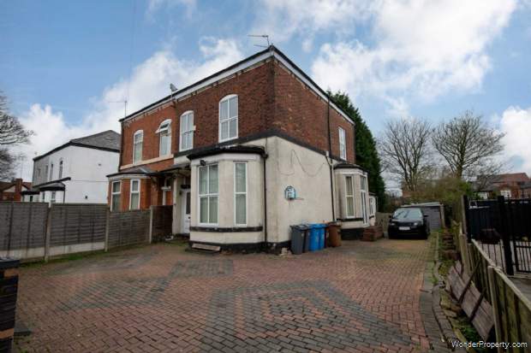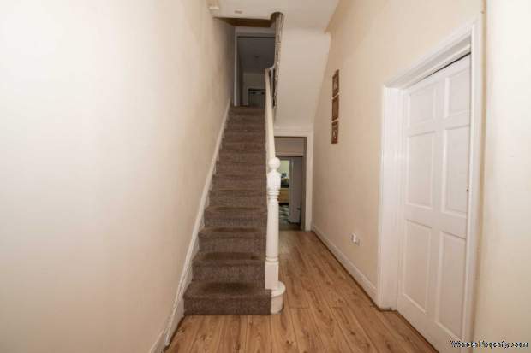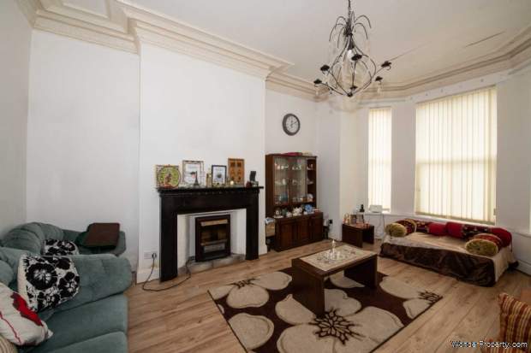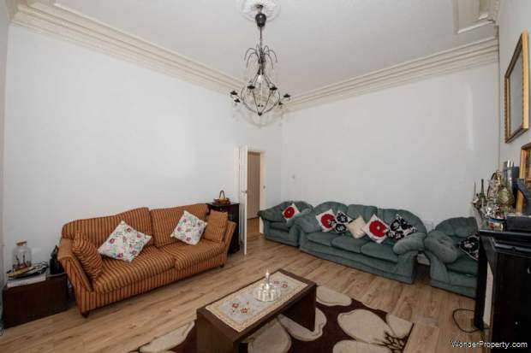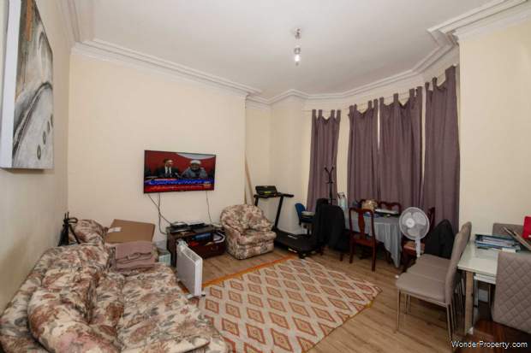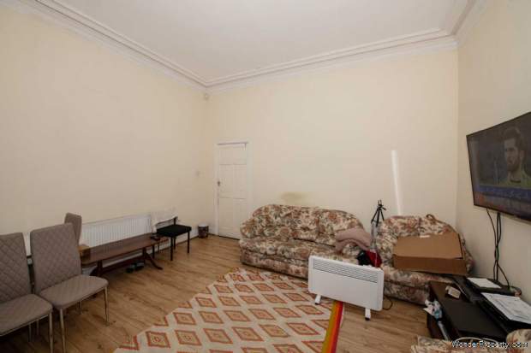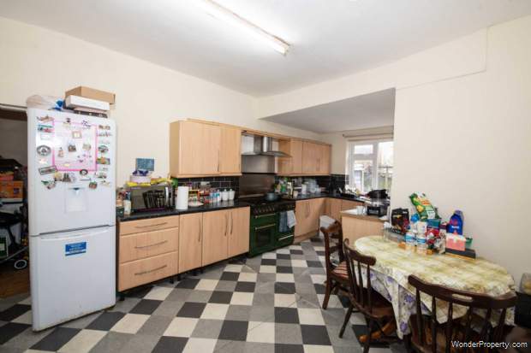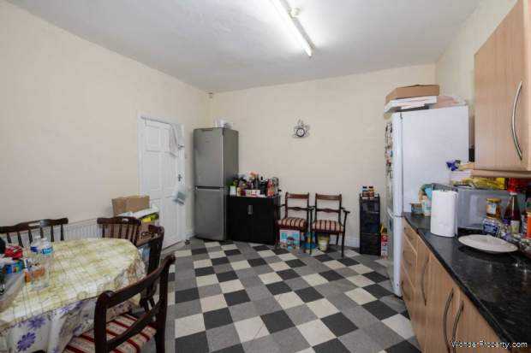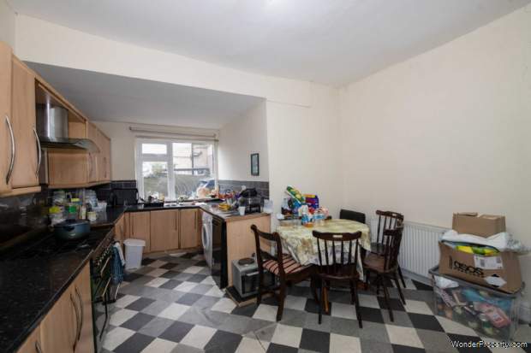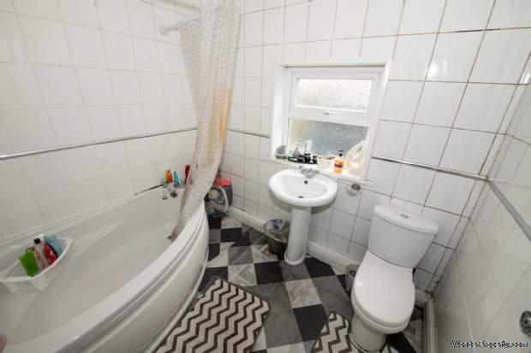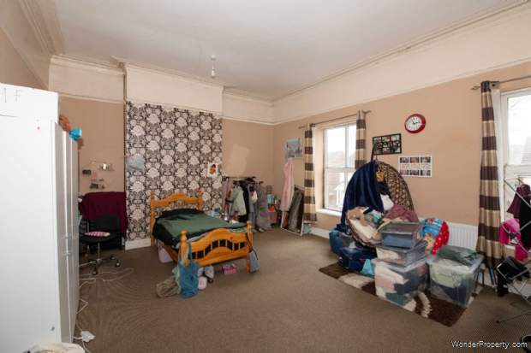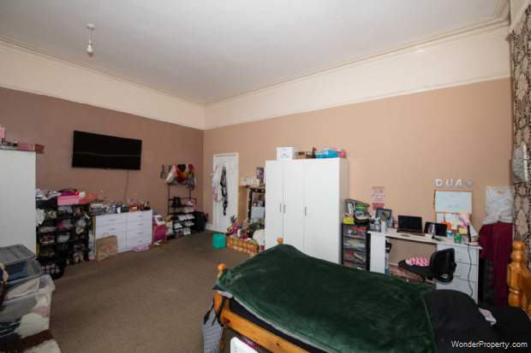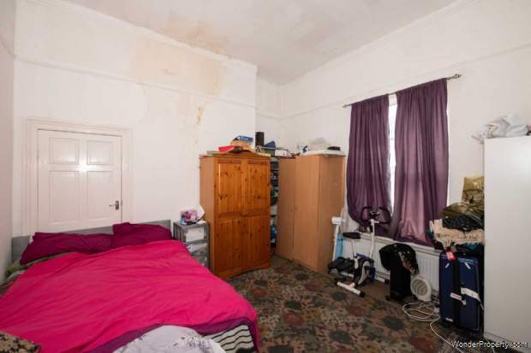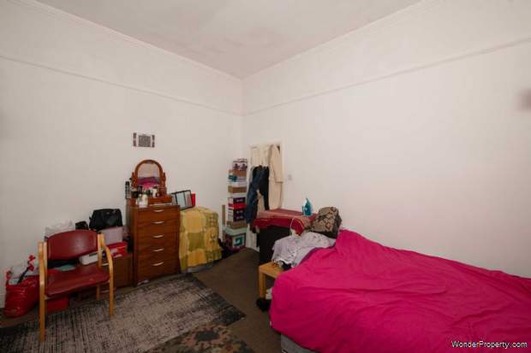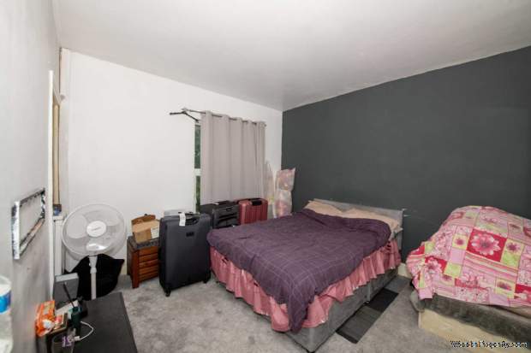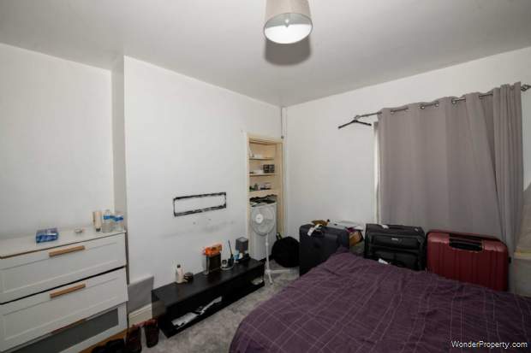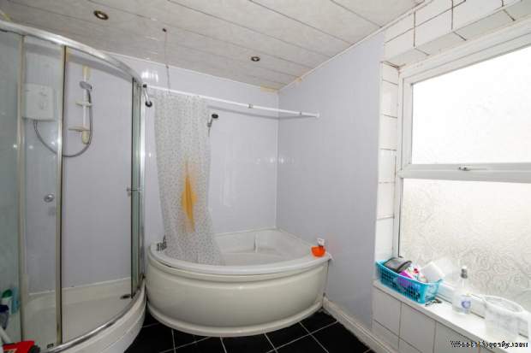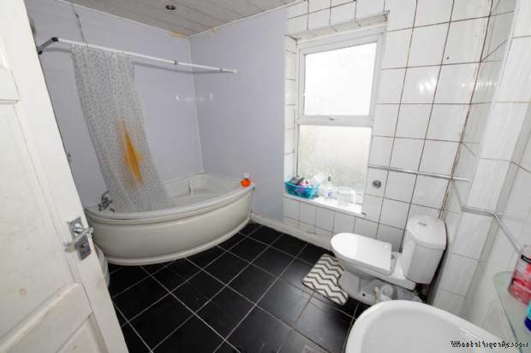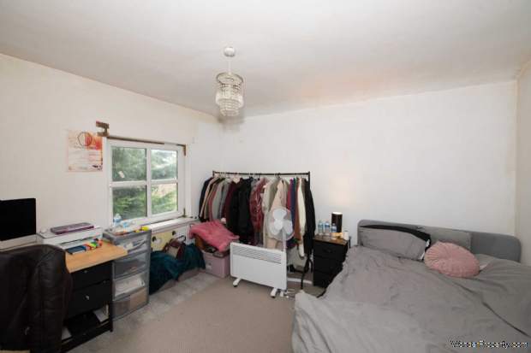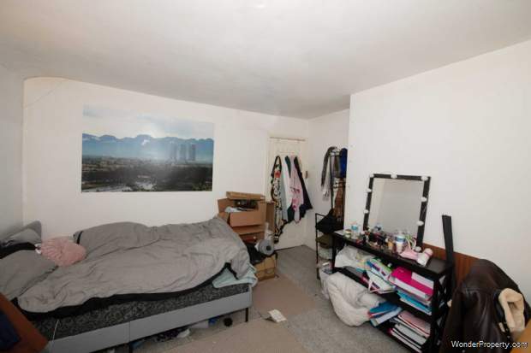5 bedroom property for sale in Manchester
Price: £499,950
This Property is Markted By :
Aubrey Lee and Company
39 Bury New Road, Prestwich, Manchester, Greater Manchester, M25 9JY
Property Reference: 7116
Full Property Description:
The accommodation briefly comprises of:- Hall, Lounge, Dining Room, Diner Kitchen, Rear storage/reception room, Bathroom, First Floor, Bedroom 1, Bedroom 2, Bedroom 3, Bathroom, Second Floor, Bedroom 4, Bedroom 5, Store Room, Bathroom, Basement, Room 1, Room 2, Garden to the rear, Large driveway and detached garage.
Viewings can be arranged by calling our office on 0161 798 8000.
Location
Situated on St Marys Hall Road between Bennett Road and Parsonage Street
Hall
A nicely proportioned hallway with panelled doors to all rooms. The high ceilings & larger windows continue throughout most of the property which makes most rooms beautifully light and airy.
Lounge - 6.1m (20'0") Approx x 4.31m (14'2") Approx
Front facing room measured into the bay window, feature fireplace surround and more than ample space for furniture.
Dining Room - 4.94m (16'2") Approx x 4.49m (14'9") Approx
Side facing room which again is very nicely proportioned and measured into the side bay window.
Diner Kitchen - 6.2m (20'4") Approx x 3.84m (12'7") Approx
Another nicely proportioned room with a side facing window, as you enter there is space for a dining set and the room opens to the kitchen area which consists of a collection of wall and base units with an inset 1.5 sink unit and mixer tap, range style oven and hob, space and plumbing for both a washing machine and dishwasher along with space for fridge/freezer. Door to:--
Rear Reception/Store - 3.72m (12'2") Approx x 1.98m (6'6") Approx
A useful room which can be utilised to suit, side facing window.
Bathroom
Consisting of a white suite of bath with overhead shower, matching washbasin and wc. Tiled walls and frosted window.
1st Floor
Bedroom 1 - 5.97m (19'7") Approx x 4.79m (15'9") Approx
Front facing double bedroom having two windows, there is more than ample space for furniture.
Bedroom 2 - 4.5m (14'9") Approx x 3.98m (13'1") Approx
Side facing double bedroom, fitted storage cupboard.
Bedroom 3 - 4.08m (13'5") Approx x 3.81m (12'6") Approx
Rear facing double bedroom.
Bathroom
Consisting of a white suite of bath with matching shower cubicle, washbasin and wc. Tiled floor and frosted window.
2nd Floor
Bedroom 4 - 3.8m (12'6") Approx x 3.75m (12'4") Approx
Rear facing double bedroom.
Bedroom 5 - 4m (13'1") Approx x 2.91m (9'7") Approx
Smaller double bedroom with Velux roof window.
Store Room/Bedroom 6 - 2.91m (9'7") Approx x 2.06m (6'9") Approx
Side facing room with Velux roof window.
Bathroom
Consisting of a white suite of bath with matching shower cubicle, washbasin and wc. Tiled floor and walls. Frosted window.
Basement
Currently used for storage
Room 1 - 5.14m (16'10") Approx x 4.89m (16'1") Approx
Room 2 - 5.73m (18'10") Approx x 3.94m (12'11") Approx
Gardens
To the rear of the property from the French doors opening from the dining room is a paved seating area which opens to an enclosed lawned garden with shrubbery border, side gate opens to a larger block brick driveway running down the side of the property and extending across the front also allowing parking for numerous vehicles.
Detached Garage
Situated towards the rear garden and having an up/over door.
Heating
Gas central heating
Property Features:
- Semi Detached House
- 5/6 Bedrooms
- 2/3 Reception Rooms
- Substantial Accommodation Over Four Floors
- Large Driveway & Garage
- Ideal Family Home
Property Brochure:
Click link below to see the Property Brochure:
Energy Performance Certificates (EPC):

Floorplans:
Click link below to see the Property Brochure:Agent Contact details:
| Company: | Aubrey Lee and Company | |
| Address: | 39 Bury New Road, Prestwich, Manchester, Greater Manchester, M25 9JY | |
| Telephone: |
|
|
| Website: | http://www.aubreylee.com |
Disclaimer:
This is a property advertisement provided and maintained by the advertising Agent and does not constitute property particulars. We require advertisers in good faith to act with best practice and provide our users with accurate information. WonderProperty can only publish property advertisements and property data in good faith and have not verified any claims or statements or inspected any of the properties, locations or opportunities promoted. WonderProperty does not own or control and is not responsible for the properties, opportunities, website content, products or services provided or promoted by third parties and makes no warranties or representations as to the accuracy, completeness, legality, performance or suitability of any of the foregoing. WonderProperty therefore accept no liability arising from any reliance made by any reader or person to whom this information is made available to. You must perform your own research and seek independent professional advice before making any decision to purchase or invest in overseas property.
