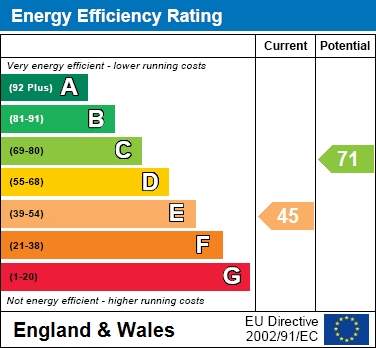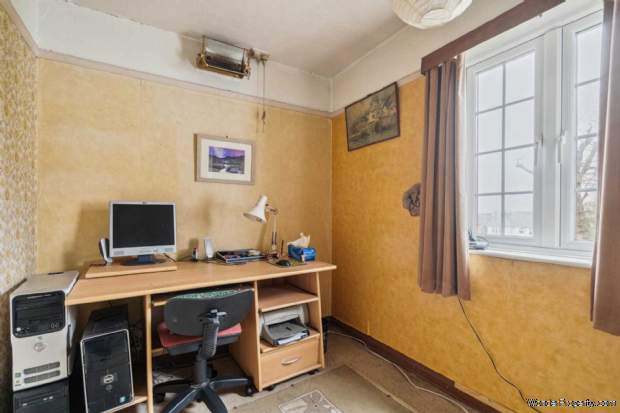5 bedroom property for sale in Bushey
Price: £1,000,000
This Property is Markted By :
Churchills
72 High Street, Bushey, Hertfordshire, WD23 3HE
Property Reference: 15149
Full Property Description:
BUILT CIRCA 1920s AND EXTENDED FURTHER,
THIS SECLUDED PROPERTY IS FULL OF CHARACTER,
AND IS IN NEED OF COMPLETE MODERNISATION,
ENTRANCE HALL WITH WOOD PANELLING,
2 RECEPTION ROOMS BOTH WITH FIREPLACES, CLOAKROOM,
KITCHEN/ BREAKFAST ROOM,
DOUBLE GLAZED CONSERVATORY,
5 BEDROOMS, BATHROOM WITH SEPARATE WC,
GAS CENTRAL HEATING, PART DOUBLE GLAZING,
ATTRACTIVE FRONT & 150ft REAR GARDENS,
GARAGE & OFF STREET PARKING,
CONVENIENT RESIDENTIAL LOCATION
CLOSE TO KING GEORGE V RECREATIONAL GROUND,
OFFERED FOR SALE WITH NO UPPER CHAIN
ENTRANCE HALL
Tiled floor, wood panelling, staircase to the first floor
RECEPTION ROOM 1 - 18'5" (5.61m) x 12'0" (3.66m)
Triple aspect room with double glazed window to the front, side and rear, wood flooring, feature fireplace with fitted gas fire, picture rail, glazed doors leading on to the conservatory
RECEPTION ROOM 2 - 13'5" (4.09m) x 11'11" (3.63m)
Picture rail, fireplace feature with fitted gas fire, double doors leading on to the conservatory
INNER LOBBY
With sink, shelving, tiled floor, glazed window
CLOAKROOM
High flush wc, tiled floor, window to the rear
KITCHEN/ BREAKFAST ROOM - 12'10" (3.91m) x 12'2" (3.71m)
Triple aspect room with double glazed windows to the front and side aspects.
Range of wall and base units, working surfaces, large stainless steel sink unit with drainer, fitted gas hob & double oven (Miele), under counter fridge, plumbing for washing machine, under counter fridge, wall mounted gas fired central heating boiler
DOUBLE GLAZED CONSERVATORY - 25'4" (7.72m) x 8'11" (2.72m)
Tiled floor, skylight windows, wall lights, doors leading on to the garden
FIRST FLOOR LANDING
Double glazed window o the front aspect, airing cupboard, access to the loft
BEDROOM 1 - 17'5" (5.31m) x 10'10" (3.3m)
Triple aspect room with double glazed windows to the front, rear and side aspects, fireplace
BEDROOM 2 - 12'10" (3.91m) x 12'3" (3.73m)
Double glazed window to the front aspect, independent corner shower cubicle, inset spot light, picture rail, fireplace, storage cupboard
BEDROOM 3 - 12'0" (3.66m) x 11'2" (3.4m)
Double glazed window to the rear aspect, wardrobe cupboard, picture rail, fireplace
BEDROOM 4 - 12'1" (3.68m) x 11'0" (3.35m)
Double glazed window to the rear aspect, wardrobe cupboard, picture rail, fireplace
BEDROOM 5/ STUDY - 8'11" (2.72m) x 7'0" (2.13m)
Double glazed window to the front aspect, wardrobe cupboard, picture rail,
BATHROOM
Panelled bath with hand held Victorian style shower attachment, wash hand basin with pedestal, vinyl flooring, double glazed window to the rear
SEPARATE WC
Double glazed window to the side aspect, high flush wc
OUTSIDE
FRONT GARDEN
Lawn with trees, outside lighting, outside tap
REAR GARDEN - 150'0" (45.72m) x 60'0" (18.29m)
Mainly laid to lawn with borders, paved patio area, gated side access, sheds, outside tap
GARAGE - 17'3" (5.26m) x 10'11" (3.33m)
Approached via own driveway with double doors to the front, light and power, rear door and window to the side aspect
OFF STREET PARKING
Via own driveway
COUNCIL TAX
Hertsmere Borough Council, Tax Band G, ?3572.04 2024/2025
NOTE
Our client informs us that the west end of the reception room 1 suffered subsidence in the 1970s. The appropriate part of the building was under pinned.
Notice
We have prepared these particulars as a general guide of the property a
Property Features:
- Charming 5 Bed Detached House
- Full of Character
- In Need Of Modernisation
- Attractive 150ft Rear Garden
- Garage & Off Street Parking
- Convenient Location
- No Upper Chain
- Energy Rating: E
Property Brochure:
Click link below to see the Property Brochure:
Energy Performance Certificates (EPC):

Floorplans:
Click link below to see the Property Brochure:Agent Contact details:
| Company: | Churchills | |
| Address: | 72 High Street, Bushey, Hertfordshire, WD23 3HE | |
| Telephone: |
|
|
| Website: | http://www.churchillsbushey.co.uk |
Disclaimer:
This is a property advertisement provided and maintained by the advertising Agent and does not constitute property particulars. We require advertisers in good faith to act with best practice and provide our users with accurate information. WonderProperty can only publish property advertisements and property data in good faith and have not verified any claims or statements or inspected any of the properties, locations or opportunities promoted. WonderProperty does not own or control and is not responsible for the properties, opportunities, website content, products or services provided or promoted by third parties and makes no warranties or representations as to the accuracy, completeness, legality, performance or suitability of any of the foregoing. WonderProperty therefore accept no liability arising from any reliance made by any reader or person to whom this information is made available to. You must perform your own research and seek independent professional advice before making any decision to purchase or invest in overseas property.


























