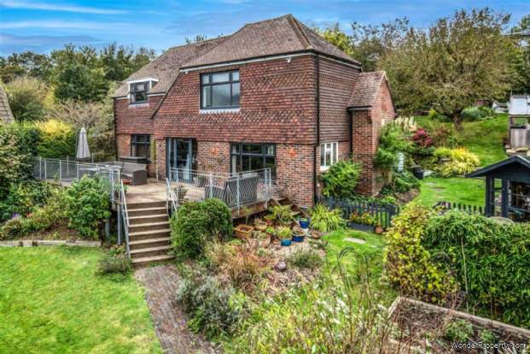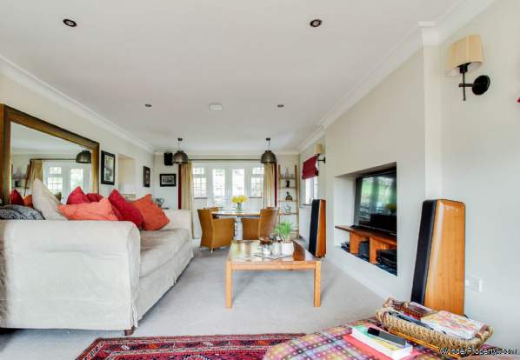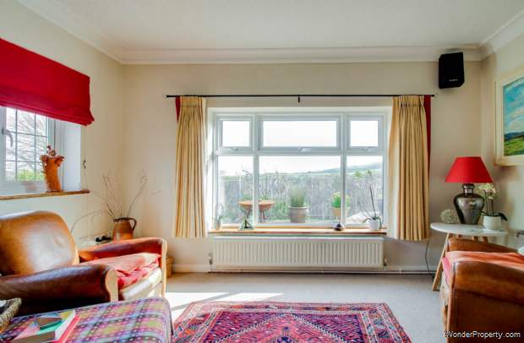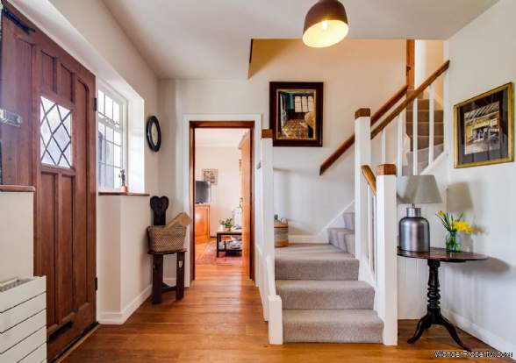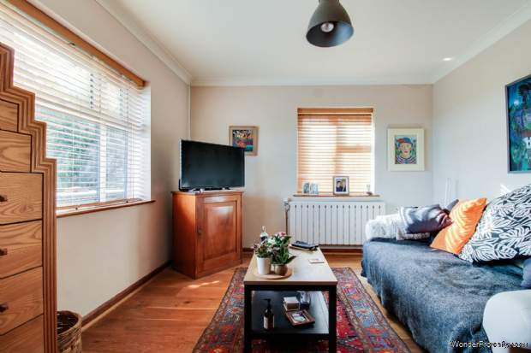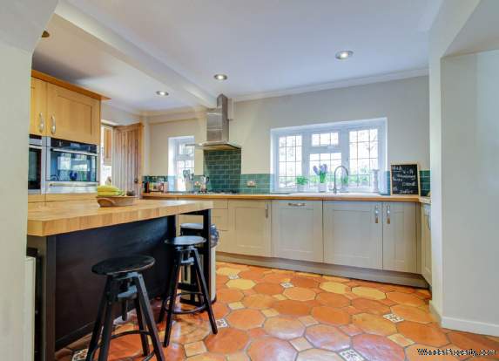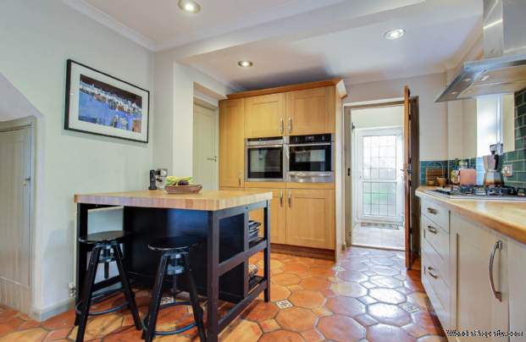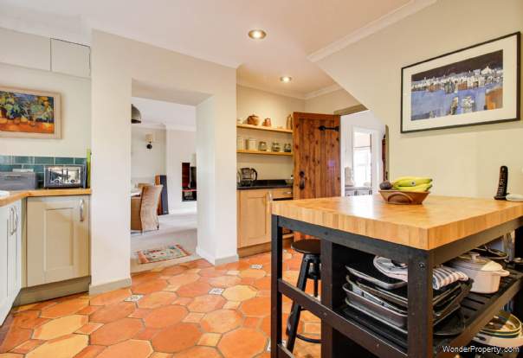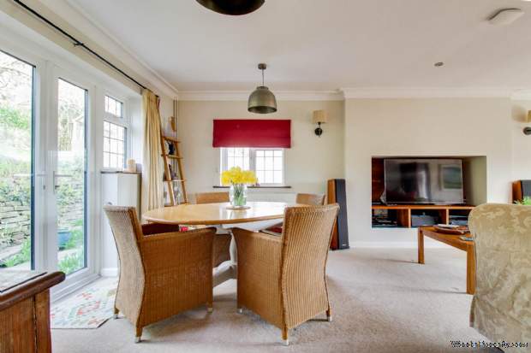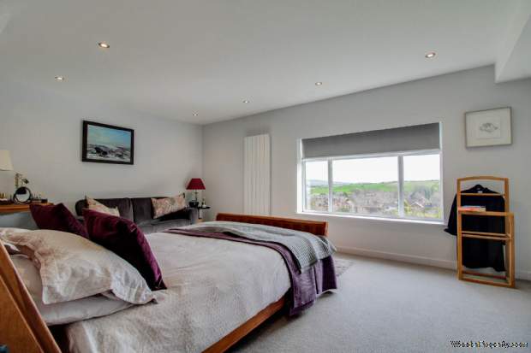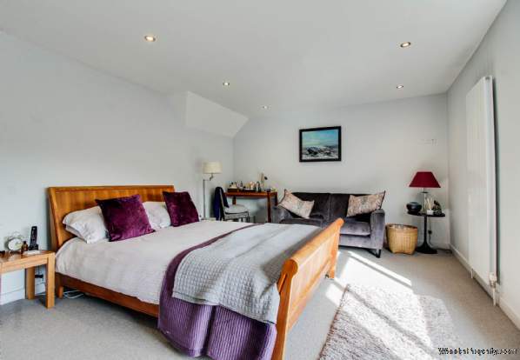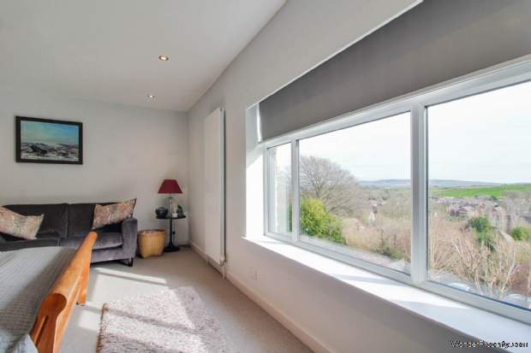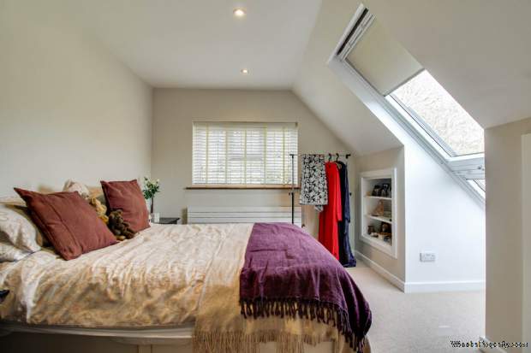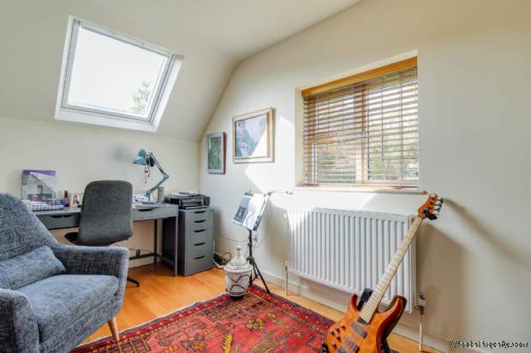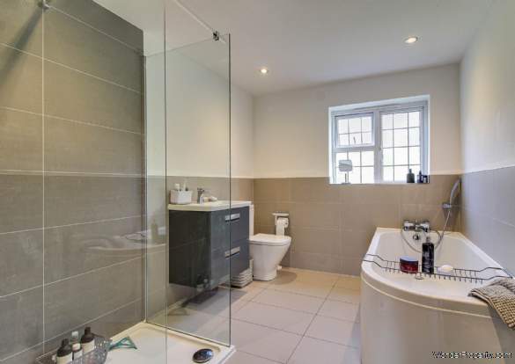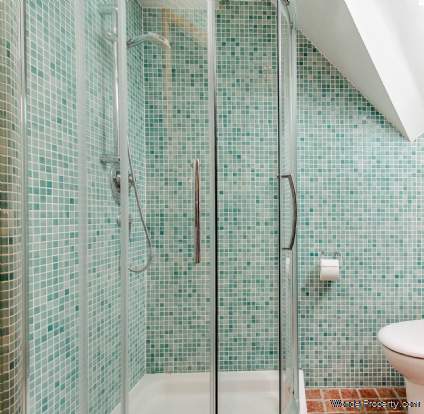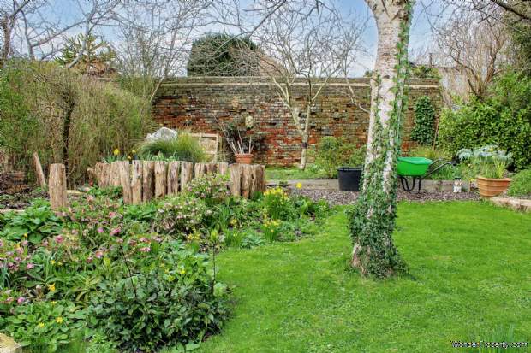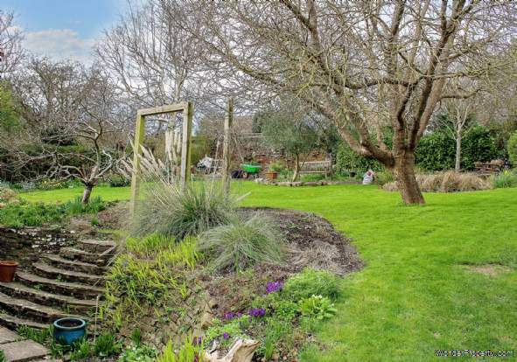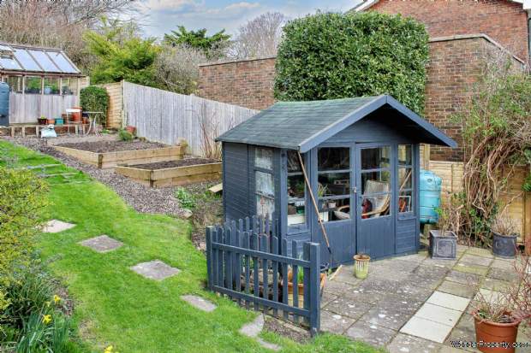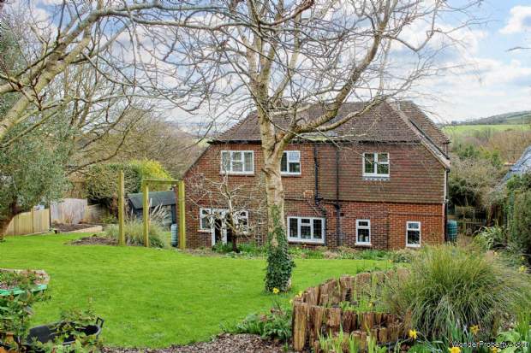4 bedroom property for sale in Lewes
Price: £1,250,000
This Property is Markted By :
Charles Wycherley Estate Agents
56 High Street, Lewes, East Sussex, BN7 1XG
Property Reference: 1064
Full Property Description:
Kingston is a much sought after village nestling into the South Downs, with immediate walks from the property in Church Lane. The village green is close by with the parish church, village hall and The Juggs Arms public house. The extremely popular primary school is at the heart of this strong village community. The village has easy access to the south coast via the C7, and also the A27 for Eastbourne and Brighton, and onward to Gatwick/London on the A23/M23. Lewes is just 2 miles distant and can easily be walked. This historic town, with it`s Norman Castle and spectacular period buildings, has a superb array of independent shops, cafes, restaurants, traditional pubic houses, as well as 3 superstores and the excellent Depot Cinema. Lewes Railway Station, just to the south of the High Street, with services to London Victoria (65 mins), London Bridge (90 mins) and Brighton (15 mins).
FIRST FLOOR
DOUBLE LANDING
Stairs to ground floor entrance hall, and further stairs to west and east landing with smoke alarm. Door to:-
MASTER BEDROOM 1
17`9 x 13`. Large uPVC double glazed window with superb views over Kingston to the South Downs and open fields. Wall of fitted double wardrobes, a single shelved cupboard and walk-in wardrobe with hanging rails, shelves and automatic light. Modern vertical radiator. Recessed spotlighting. Telephone point.
BEDROOM 2
14`2 x 13`7. Double aspect room with extended bay double height window to east and uPVC double glazed window overlooking the rear garden. Eaves cupboard. Open shelved cupboard. Radiator. Hatch to insulated roof space with folding loft ladder. Oak latch door.
BATH/SHOWER ROOM
11` x 7`6. uPVC double glazed frosted window. Modern white suite comprising a deep rounded bath with mixer tap and shower attachment. Low level w.c. Contemporary wash basin with mixer tap and drawers under. Glazed double shower unit with independent ?drench` shower, hand shower attachment, beveled shower tray and tiled walls. Recessed spotlighting. Extractor fan. Modern ladder towel rail.
BEDROOM 3
12` x 11`8. uPVC double glazed window with panoramic view over Kingston to the South Downs including Firle Beacon. Radiator. Oak cill, skirtings and latch door.
BEDROOM 4
14` x 10`. Double aspect with uPVC double glazed window overlooking the rear garden. Velux window looking west to the South Downs. Radiator. Painted latch door.
SHOWER ROOM
6`5 x 5`. Velux window to west. Shower cubicle with mosaic tiled walls and Triton shower. White suite of low level w.c. and wash basin. Mosaic tiled walls. Clay tiled floor. Chrome ladder towel rail. Extractor fan. Recessed
Property Features:
These have yet to be provided by the Agent
Property Brochure:
Click link below to see the Property Brochure:
Energy Performance Certificates (EPC):
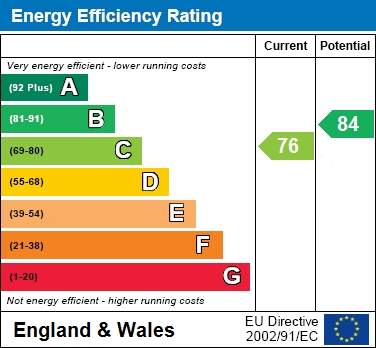
Floorplans:
Click link below to see the Property Brochure:Agent Contact details:
| Company: | Charles Wycherley Estate Agents | |
| Address: | 56 High Street, Lewes, East Sussex, BN7 1XG | |
| Telephone: |
|
|
| Website: | http://www.charleswycherley.co.uk |
Disclaimer:
This is a property advertisement provided and maintained by the advertising Agent and does not constitute property particulars. We require advertisers in good faith to act with best practice and provide our users with accurate information. WonderProperty can only publish property advertisements and property data in good faith and have not verified any claims or statements or inspected any of the properties, locations or opportunities promoted. WonderProperty does not own or control and is not responsible for the properties, opportunities, website content, products or services provided or promoted by third parties and makes no warranties or representations as to the accuracy, completeness, legality, performance or suitability of any of the foregoing. WonderProperty therefore accept no liability arising from any reliance made by any reader or person to whom this information is made available to. You must perform your own research and seek independent professional advice before making any decision to purchase or invest in overseas property.
