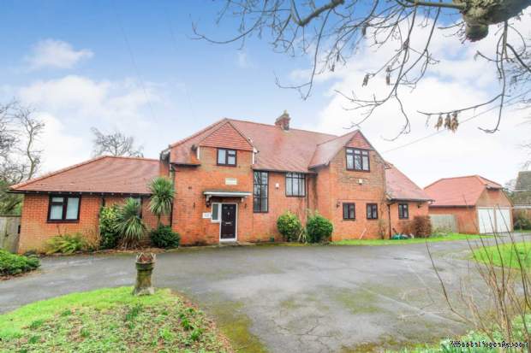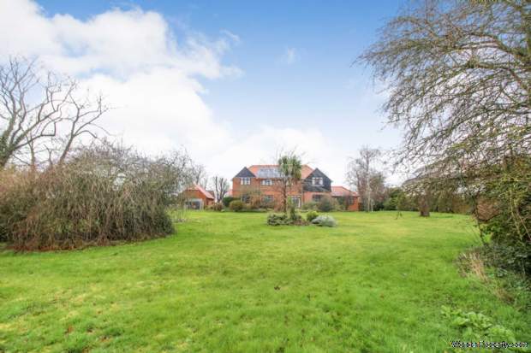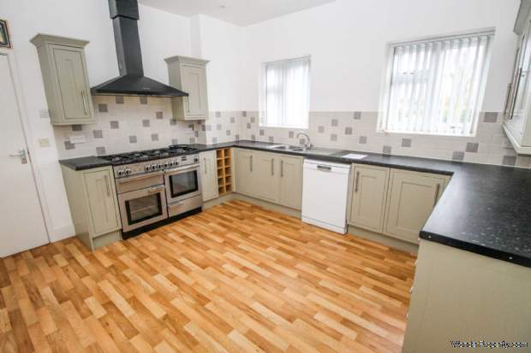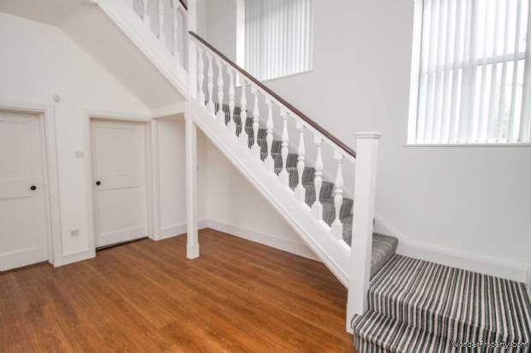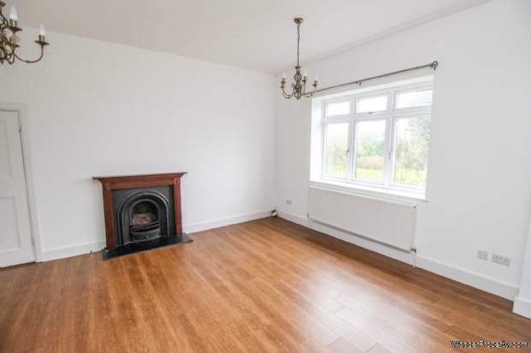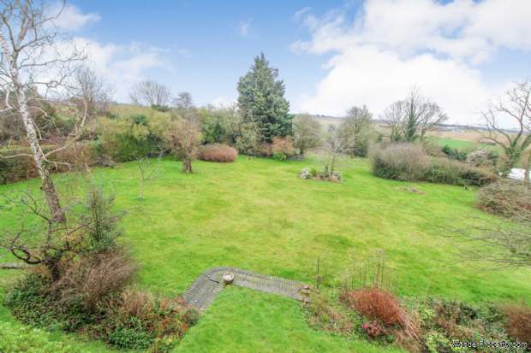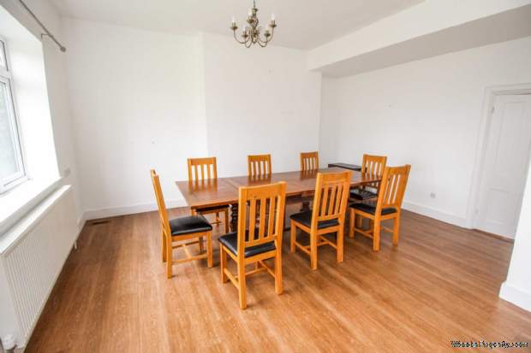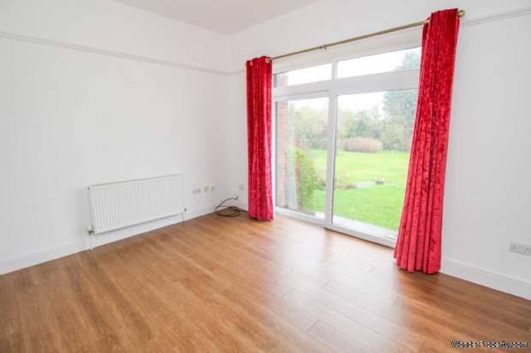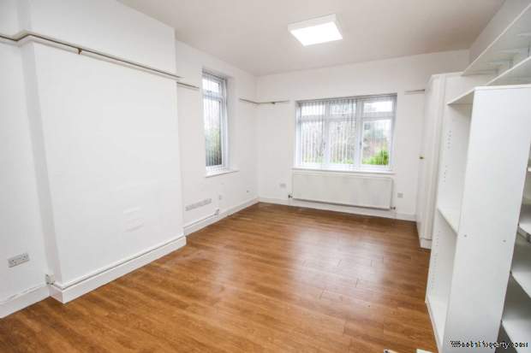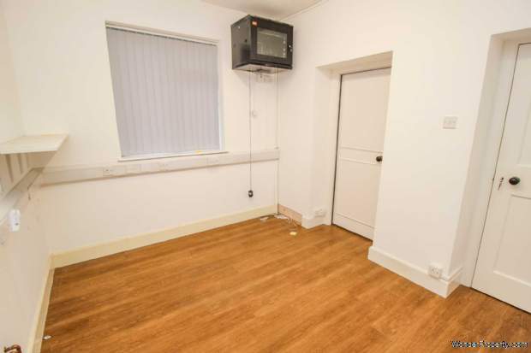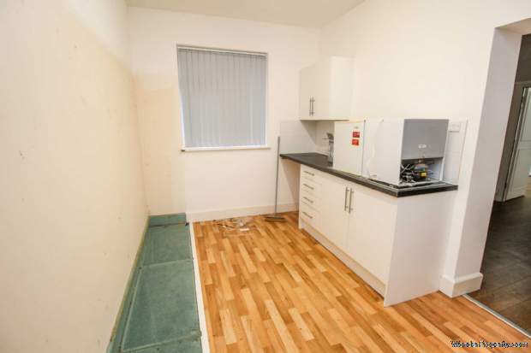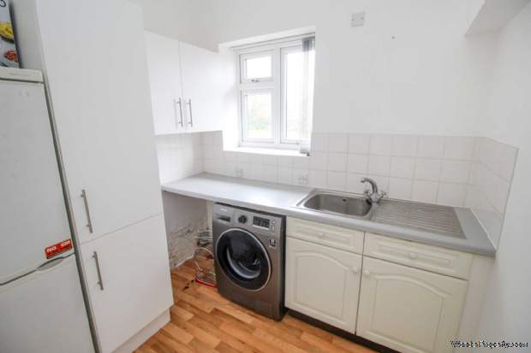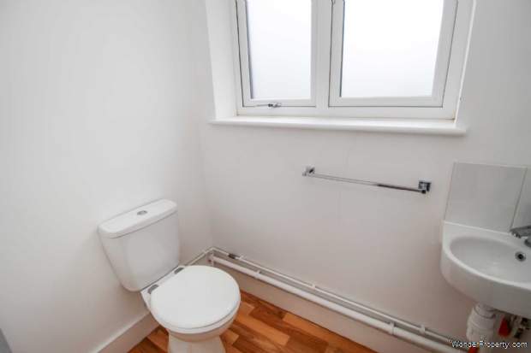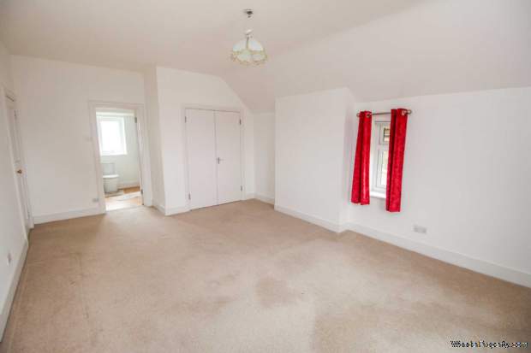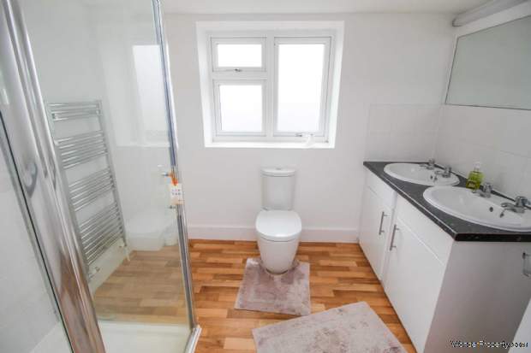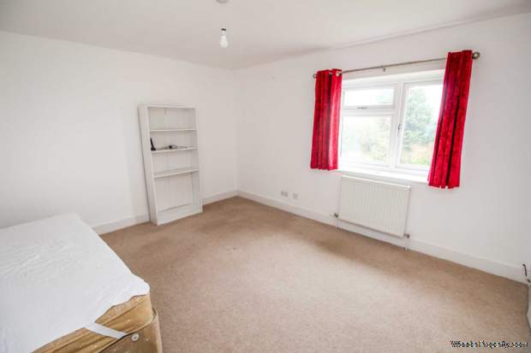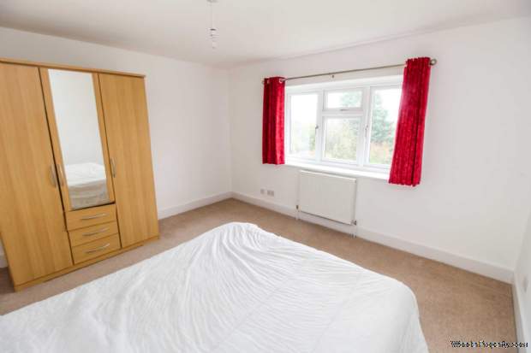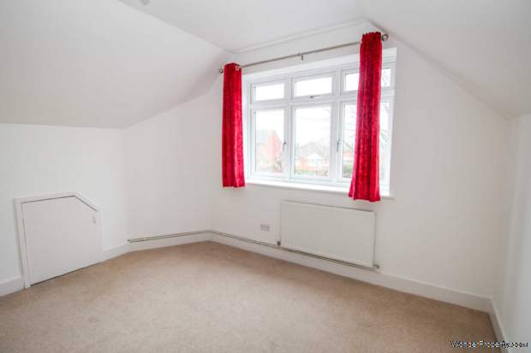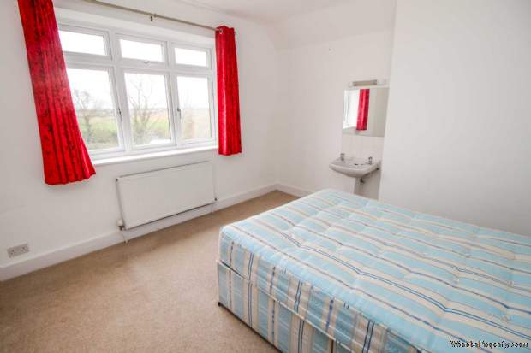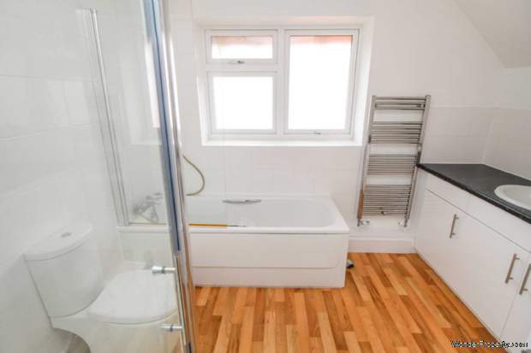5 bedroom property for sale in Stanford Le Hope
Price: £1,395,000
This Property is Markted By :
Ardent Estates Ltd
16a High Street, Maldon, Maldon, Essex, CM9 5PJ
Property Reference: 1061
Full Property Description:
The spacious and flexible accommodation comprises 5 double bedrooms with an en suite to master, a family bathroom/wc to the 1st floor, The ground floor has a large living room/diner, an office, a separate dining room, a 4th reception room, a kitchenette, cloakroom, utility room and a fitted kitchen. To the front of the property is an in a out driveway with parking for several vehicles leading to a DETACHED DOUBLE GARAGE. The rear garden backs farmland and is laid mainly to lawn with an abundance of shrubs and trees.
Ideally located with excellent travel routes including rail, road and airports. Both Stanford-Le-Hope and Laindon stations give access to London Fenchurch Street and A13/A127/M25 road links also giving access to London. The pleasant village location is also within easy reach to local amenities including fantastic pubs and local primary school.
Entrance Hall
window to front, radiator
Cloakroom
window to front, wc, wash basin, radiator
Office/Reception Room - 19'11" (6.07m) x 12'10" (3.91m)
window to rear and side, storage cupboard, range of shelves, radiator
Study - 11'4" (3.45m) x 8'11" (2.72m)
window to rear, loft storage, radiator
Kitchenette - 14'10" (4.52m) x 8'2" (2.49m)
windows to front and rear, base and wall units, work surface, sink, radiator
Hallway
2 windows to front, stairs to galleried landing, radiator
Sitting Room - 13'9" (4.19m) x 11'5" (3.48m)
sliding doors to garden, storage cupboard, radiator
Kitchen - 13'2" (4.01m) x 12'3" (3.73m)
2 windows to front, one and a half bowl sink unit, range master oven, hob, extractor fan, range of shaker style base and wall units, work surfaces, radiator
Living Room - 16'5" (5m) x 13'1" (3.99m)
window to rear, feature fireplace, radiator
Dining Room - 16'5" (5m) x 13'10" (4.22m)
window to rear, radiator
Hallway 2
radiator
Utility Room - 7'11" (2.41m) x 7'9" (2.36m)
window to front, range of base and wall units, work surfaces, sink, radiator
Boiler Room - 7'11" (2.41m) x 4'4" (1.32m)
boiler, cylinder, consumer unit
Cloakroom 2
window to front, wc, wash basin, radiator
Bedroom 1 - 19'10" (6.05m) x 13'0" (3.96m)
windows to rear and side, radiator, built in wardrobe.
En Suite
window to front, shower cubicle, dual sink unit with vanity surround, wc, heated towel rail, radiator, walk in airing cupboard.
Bedroom 2 - 13'8" (4.17m) x 11'10" (3.61m)
window to rear, radiator. built in wardrobe.
Bedroom 3 - 13'2" (4.01m) x 11'10" (3.61m)
window to rear, radiator.
Bedroom 4 - 13'2" (4.01m) x 12'4" (3.76m)
window to front, radiator, eaves storage cupboard.
Bedroom 5 - 12'11" (3.94m) x 11'10" (3.61m)
window to rear, radiator, sink unit.
Bathroom/Wc
window to side, bath with shower attachment, shower cubicle, wash basin with vanity surround, wc,radiator, built in airing cupboard with radiator.
Galleried landing
2 windows at half level, built in linen cupboard, loft access, 3 radiators. return stairs to ground floor.
Exterior
The property sits on a superb plot of approx 0.94 acres, to the front there is a lawned area with various trees and shrubs,electric charger point and a sweeping in and out driveway provides parking for several vehicles and leads to DETACHED DOUBLE GARAGE. The rear garden has
Property Features:
- No Onward Chain
- Just under an Acre Plot
- 5 Bedrooms
- En Suite
- Double Garage
- 4 Reception Rooms
- Village Location
- Good Travel Links
- Impressive Views To Rear
- Solar Panels
Property Brochure:
Click link below to see the Property Brochure:
Energy Performance Certificates (EPC):

Floorplans:
Click link below to see the Property Brochure:Agent Contact details:
| Company: | Ardent Estates Ltd | |
| Address: | 16a High Street, Maldon, Maldon, Essex, CM9 5PJ | |
| Telephone: |
|
|
| Website: | http://www.ardentestates.co.uk |
Disclaimer:
This is a property advertisement provided and maintained by the advertising Agent and does not constitute property particulars. We require advertisers in good faith to act with best practice and provide our users with accurate information. WonderProperty can only publish property advertisements and property data in good faith and have not verified any claims or statements or inspected any of the properties, locations or opportunities promoted. WonderProperty does not own or control and is not responsible for the properties, opportunities, website content, products or services provided or promoted by third parties and makes no warranties or representations as to the accuracy, completeness, legality, performance or suitability of any of the foregoing. WonderProperty therefore accept no liability arising from any reliance made by any reader or person to whom this information is made available to. You must perform your own research and seek independent professional advice before making any decision to purchase or invest in overseas property.
