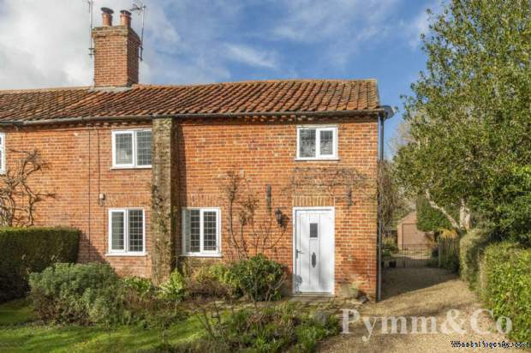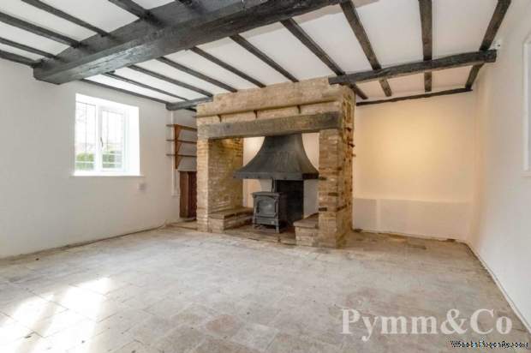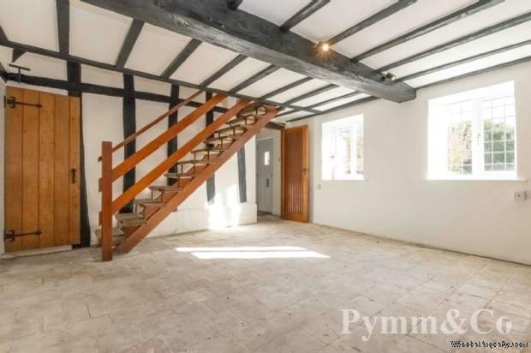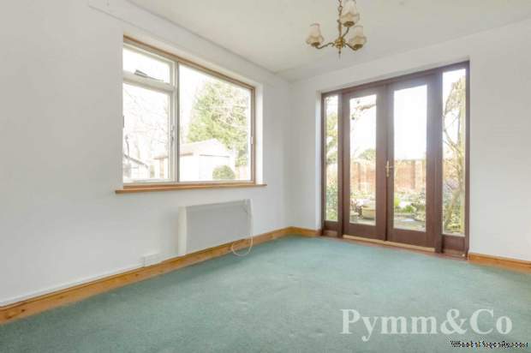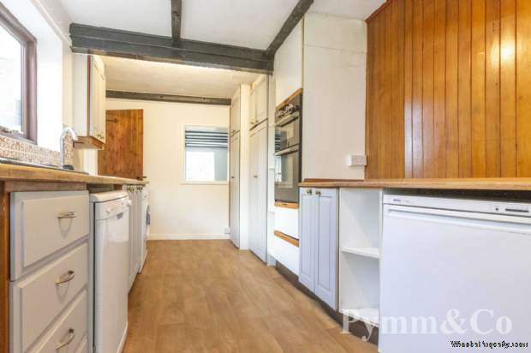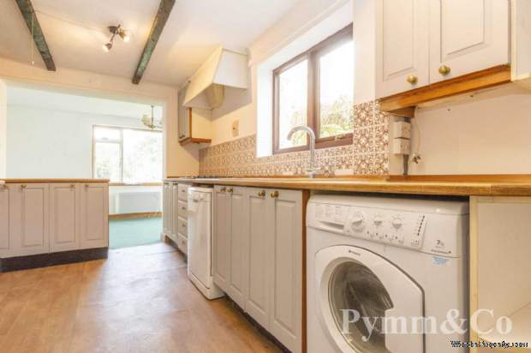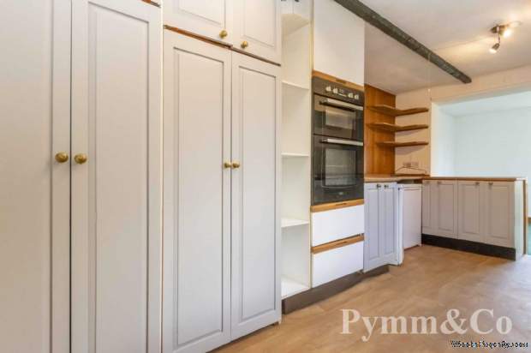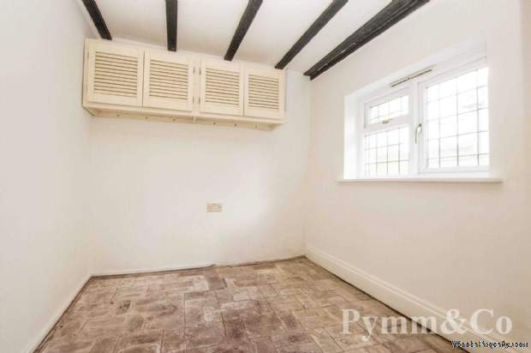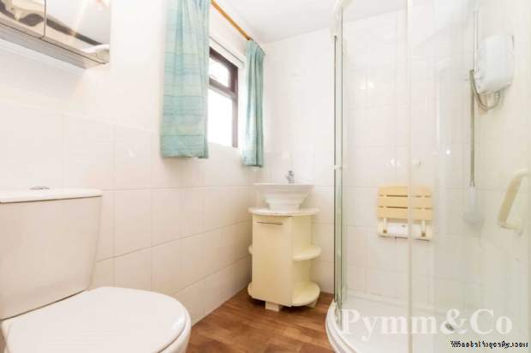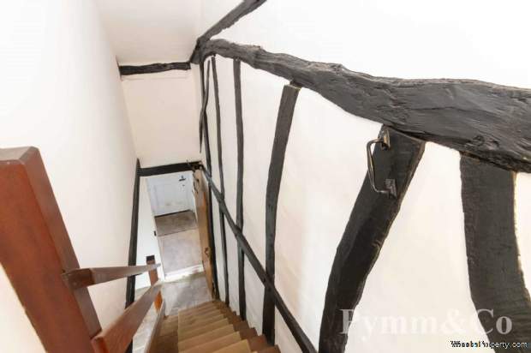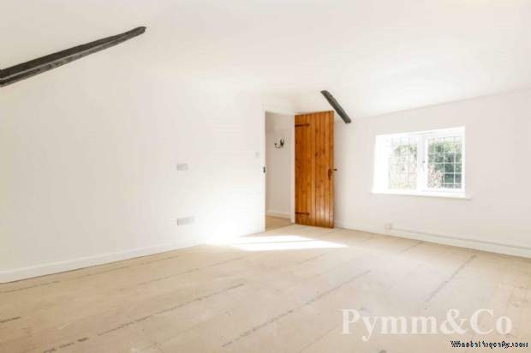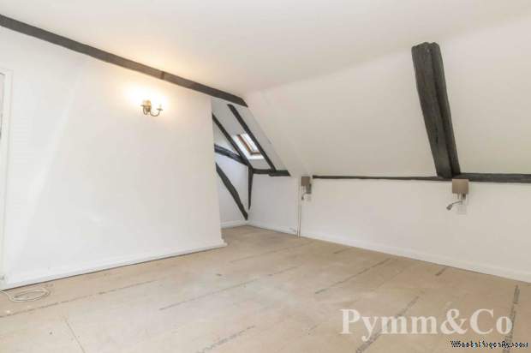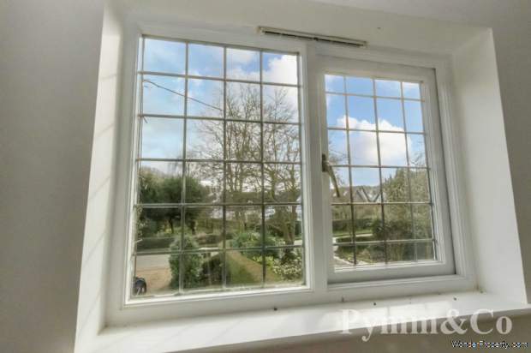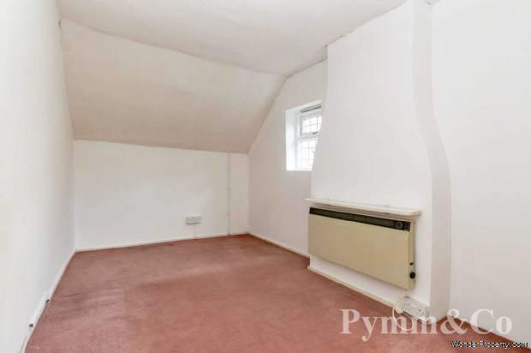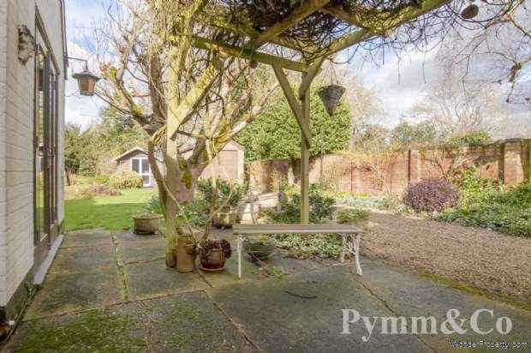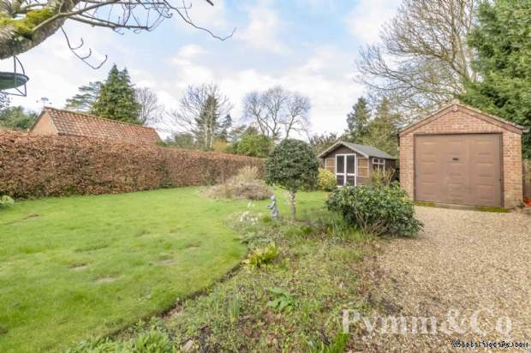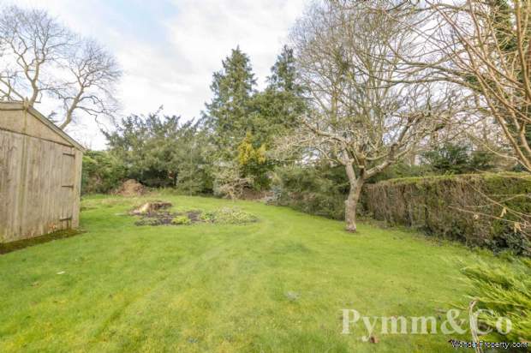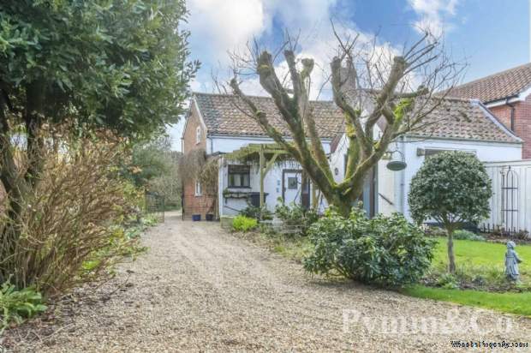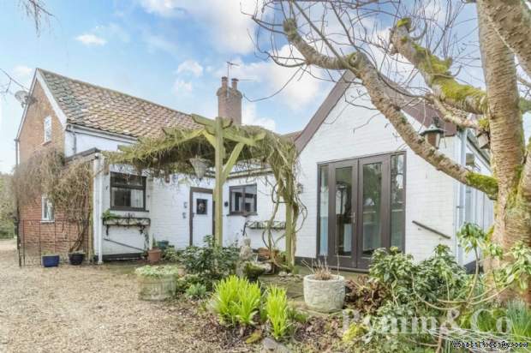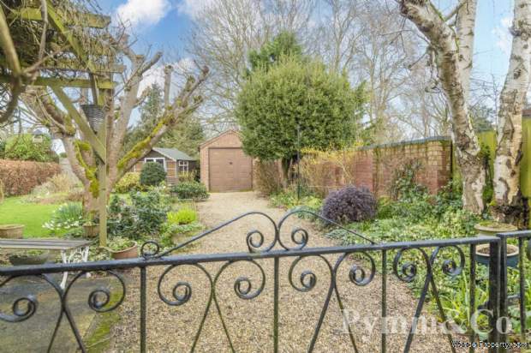3 bedroom property for sale in Norwich
Price: £350,000
This Property is Markted By :
Pymm and Co Estate Agents
2-4 Ber Street, Norwich, Norfolk, NR1 3EJ
Property Reference: 15620
Full Property Description:
The property is located centrally within the pretty village of Brooke which is a highly sought after village situated approximately eight miles South of Norwich. Within walking distance excellent local facilities including a regular bus service, primary school, farm shop, garage, village hall, a local pub just up the road plus The Kings Head Public House/Restaurant which has recently been refurbished. There are also popular walks The nearby village of Poringland is a short car or cycle journey away, offering a further extended range of amenities with pubs, takeaways and a small supermarket plus Framingham High School.
Front entrance door to:-
Entrance Hall
Feature brick flooring, pine doors to bedroom three and lounge.
Bedroom 3 - 9'10" (3m) x 7'0" (2.13m)
Double glazed window to the side, storage cupboard, exposed beams, feature brick flooring.
Lounge - 18'0" (5.49m) x 14'8" (4.47m)
Two double glazed leaded windows to the front overlooking the garden, exposed beams, pamment tiled floor, feature brick inglenook fireplace with inset oil fired cast iron woodburner style stove, staircase to the first floor, pine door to:-
Rear Hallway
Stable door to the rear garden, Economy 7 storage heater, doors to the shower room and kitchen.
Shower Room
Glazed window to the rear, shower cubicle with electric shower, wash basin set onto vanity unit, low level WC, extractor fan, tiled splashbacks, electric panel heater.
Kitchen - 16'2" (4.93m) x 9'3" (2.82m)
Double glazed window to the side, fitted with a range of base and wall units, work surfaces, sink and drainer with mixer taps over, tiled splashbacks,cupboard housing the insulated hot water tank with immersion, space for a fridge, space for a washing machine, space for a freezer, inset electric hob with extractor hood over, electric oven and grill, opening to:-
Dining Room - 12'9" (3.89m) x 9'1" (2.77m)
Double glazed French doors to the side leading to the patio and gardens, secondary double glazed window to the rear overlooking the rear garden.
First Floor Landing
Doors to both bedrooms.
Bedroom 1 - 15'2" (4.62m) Max x 11'1" (3.38m)
Velux window to the rear, double glazed window to the front, storage cupboard, exposed beams.
Bedroom 2 - 15'1" (4.6m) x 7'1" (2.16m)
Double glazed windows to the front and side, built in wardrobe, electric panel heater.
Outside
To the front there is a pretty cottage garden which is mainly lawned and enclosed by hedging, shrubs and trees. A shingle driveway provides off-road parking and double iron gates lead to a further driveway and the brick built garage with up and over door. To the rear an attractive patio area leads to well established lawne
Property Features:
- No Onward Chain
- A Charming Three Bedroom Cottage
- Downstairs Shower Room
- Full Of Character
- Kitchen & Dining Room
- Lounge With An Inglenook Fireplace
Property Brochure:
Click link below to see the Property Brochure:
Energy Performance Certificates (EPC):

Floorplans:
Click link below to see the Property Brochure:Agent Contact details:
| Company: | Pymm and Co Estate Agents | |
| Address: | 2-4 Ber Street, Norwich, Norfolk, NR1 3EJ | |
| Telephone: |
|
|
| Website: | http://www.pymmand.co.uk |
Disclaimer:
This is a property advertisement provided and maintained by the advertising Agent and does not constitute property particulars. We require advertisers in good faith to act with best practice and provide our users with accurate information. WonderProperty can only publish property advertisements and property data in good faith and have not verified any claims or statements or inspected any of the properties, locations or opportunities promoted. WonderProperty does not own or control and is not responsible for the properties, opportunities, website content, products or services provided or promoted by third parties and makes no warranties or representations as to the accuracy, completeness, legality, performance or suitability of any of the foregoing. WonderProperty therefore accept no liability arising from any reliance made by any reader or person to whom this information is made available to. You must perform your own research and seek independent professional advice before making any decision to purchase or invest in overseas property.
