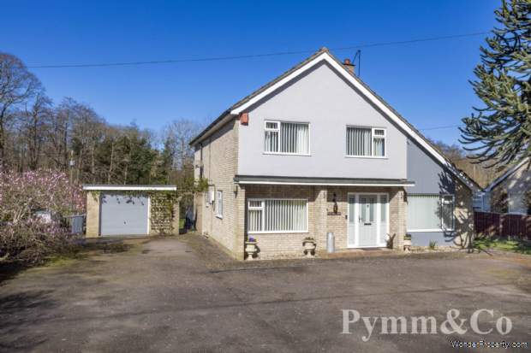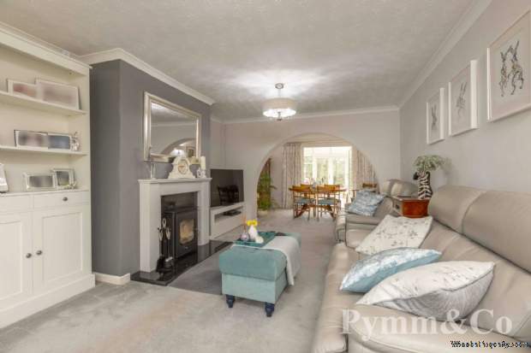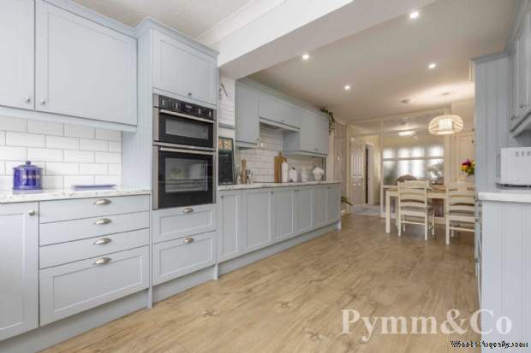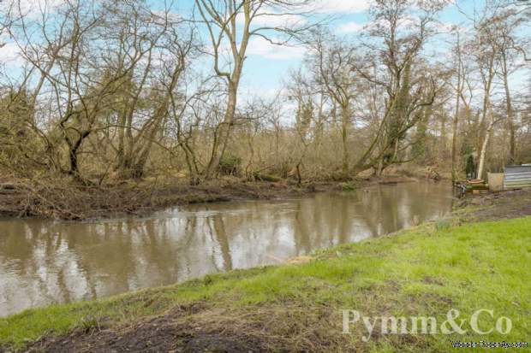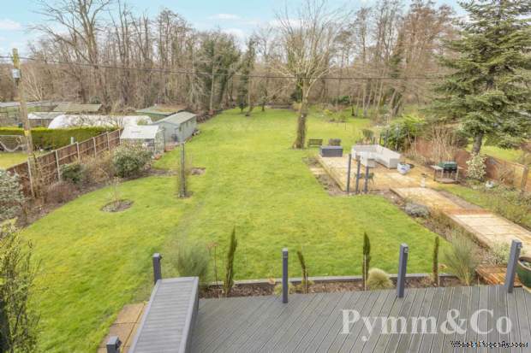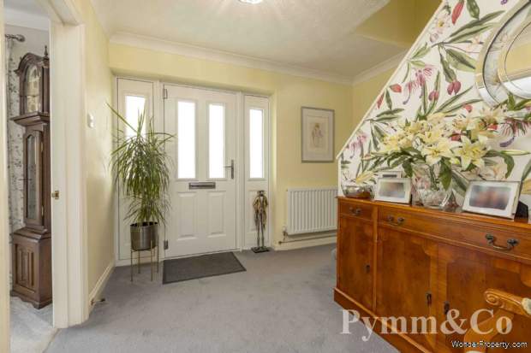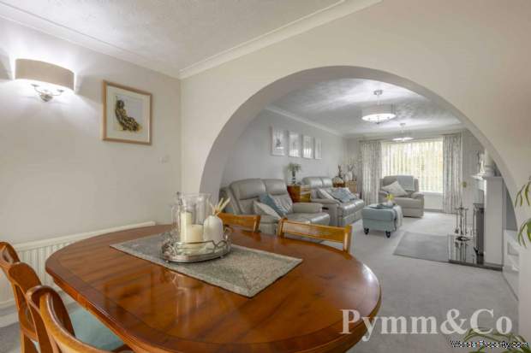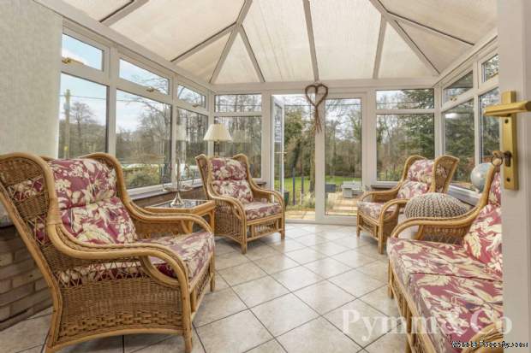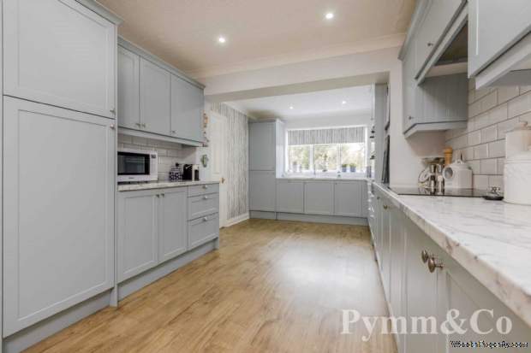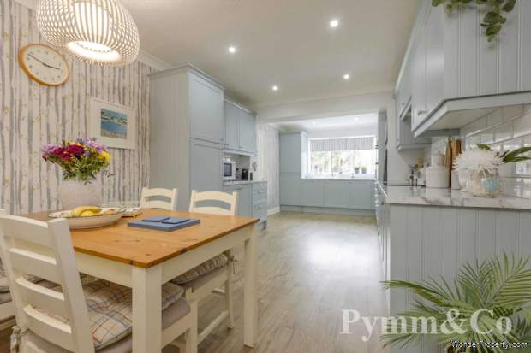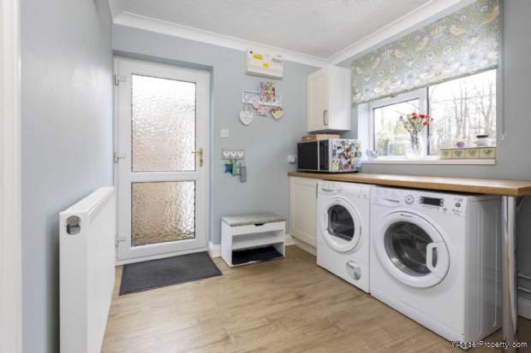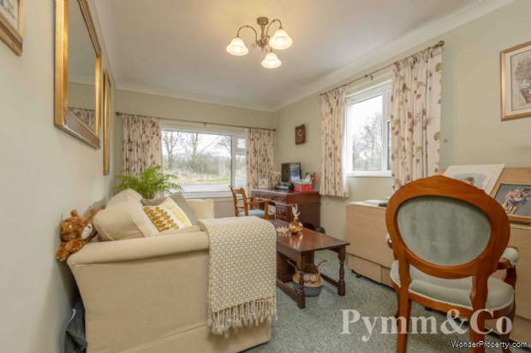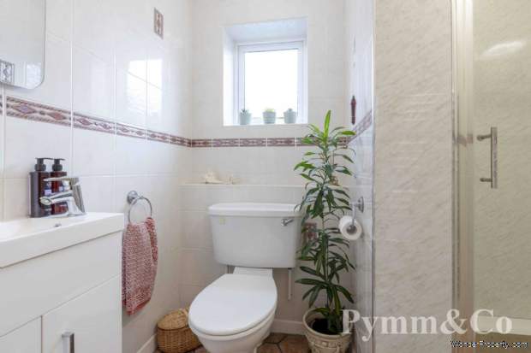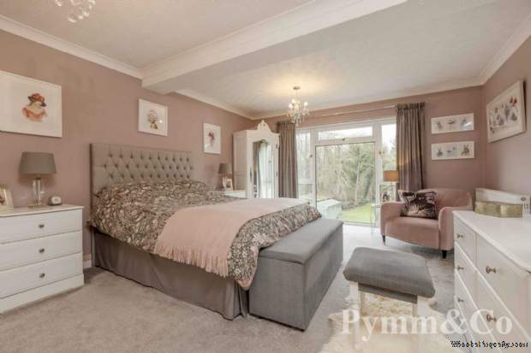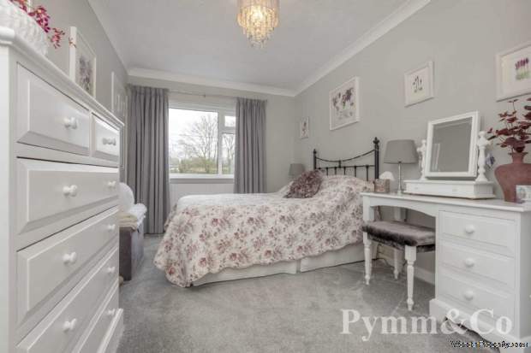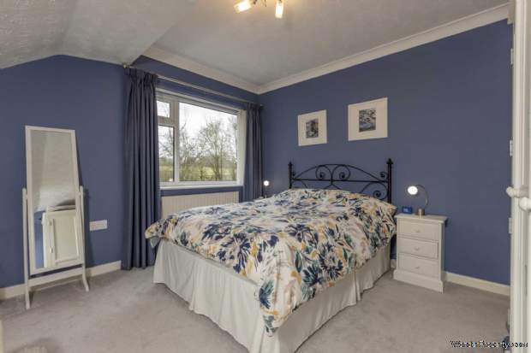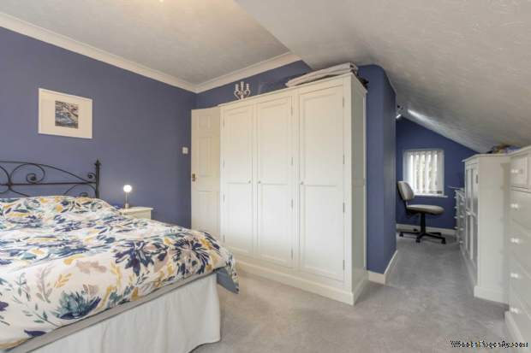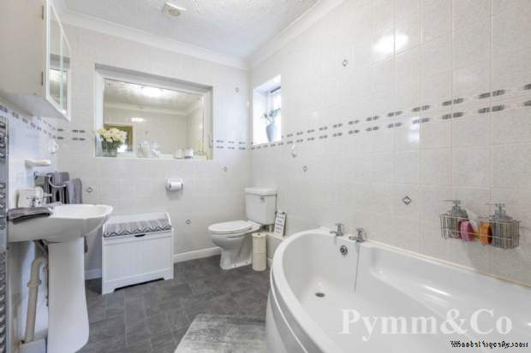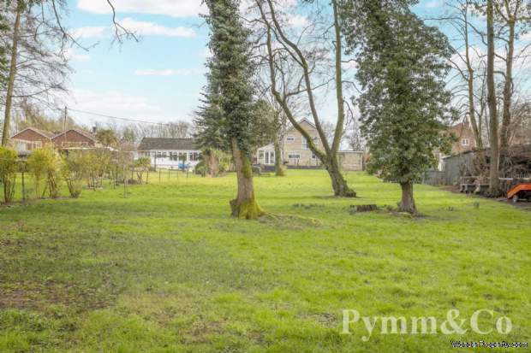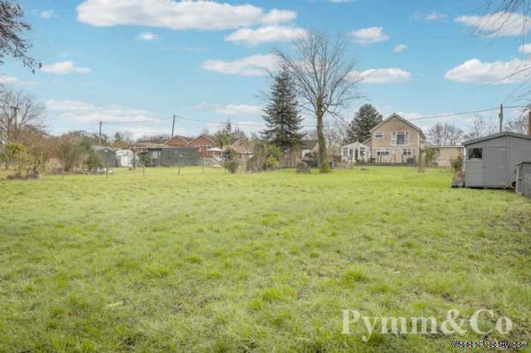4 bedroom property for sale in Norwich
Price: £690,000
This Property is Markted By :
Pymm and Co Estate Agents
2-4 Ber Street, Norwich, Norfolk, NR1 3EJ
Property Reference: 15602
Full Property Description:
This residence boasts spacious accommodation featuring a 19`9` lounge seamlessly connected to a dining room, a delightful conservatory and a meticulously re-fitted 23` kitchen/breakfast room, utility room, and a ground floor shower room. Discover versatility with a ground floor bedroom or study, complimented by three double bedrooms and a family bathroom on the upper landing. The main bedroom enjoys stunning views down the garden and has a newly fitted en-suite. There is the added benefit of oil central heating and double glazing. Outside, a generously sized driveway provides ample parking, leading to a brick built garage. Indulge in outdoor living on an elevated timber deck terrace and patio stepping down to well maintained lawns that gracefully slope down to the river, part of the River Tas. There is also a high spec greenhouse and recently constructed timber workshop/garden store. This property harmonises modern comfort with nature`s beauty, creating an idyllic family haven.
The picturesque village of Saxlingham Thorpe is situated approximately seven miles South of Norwich and two miles North of Long Stratton. Forming the original part of Tasburgh with numerous period properties, Tasburgh offers junior schooling, an Indian restaurant/ public house and regular bus services to Norwich, Long Stratton and Diss. Long Stratton offers a wealth of amenities including further junior schooling, a high school and various shops and eateries plus a supermarket.
Part double glazed front door to:-
Entrance Hall
Staircase to the first floor, doors to kitchen, breakfast room and lounge.
Lounge - 19'9" (6.02m) x 11'0" (3.35m)
uPVC double glazed window to the front, feature multi fuel woodburner with fully glazed door, granite hearth and backdrop, archway through to:-
Dining Room - 11'5" (3.48m) x 8'0" (2.44m)
uPVC double glazed French doors to:-
Conservatory - 13'0" (3.96m) x 11'8" (3.56m)
Half brick and uPVC double glazed construction with uPVC double glazed French doors to the rear decking.
Kitchen/Breakfast Room - 23'4" (7.11m) x 10'0" (3.05m)
uPVC double glazed window to the rear, fitted with a range of quality fitted wall and base units, work surfaces, inset one a half bowl sink and drainer with mixer taps over, tiled splashbacks, inset AEG induction hub with extractor hood over, integrated Neff oven and grill, integrated dishwasher and fridge/freezer, spotlights, understairs storage cupboard, door to:-
Utility Room - 8'10" (2.69m) x 8'0" (2.44m)
uPVC double glazed window to the rear, part glazed uPVC door to the side, storage cupboard, work surface with space under for a washing machine and tumble dryer, door to:-
Hallway
Doors to shower room and bedroom four/study.
Shower Room
uPVC double glazed window to the side, three piece suite comprising double shower cubicle with Mira Shower over, low level WC, wash basin set into vanity unit, fully tiled walls, tiled floor, heated towel radiator.
Bedroom 4/Study - 15'9" (4.8m) x 8'10" (2.69m)
uPVC double glazed windows to the front and side.
First Floor Landing
Loft access, airing cupboard housing the hot water tank, doors to all rooms.
Bedroom 1 - 18'3" (5.56m) x 12'6" (3.81m)
Large uPVC double glazed window to the rear stunning views across the garden and down towards the river, door to:-
En-Suite Bathroom
uPVC double glazed window to the rear, bath with Aqualisa shower over, low level WC, p
Property Features:
- Breath Taking Location
- Mature Gardens Extending To The Rivers Edge
- 19`9" Lounge
- Re-Fitted Kitchen/Breakfast Room
- Delightful Conservatory
- Four Bedrooms
- Brick Built Garage & Ample Off Road Parking
- Views Of Redwings Horse Sanctuary
Property Brochure:
Click link below to see the Property Brochure:
Energy Performance Certificates (EPC):

Floorplans:
Click link below to see the Property Brochure:Agent Contact details:
| Company: | Pymm and Co Estate Agents | |
| Address: | 2-4 Ber Street, Norwich, Norfolk, NR1 3EJ | |
| Telephone: |
|
|
| Website: | http://www.pymmand.co.uk |
Disclaimer:
This is a property advertisement provided and maintained by the advertising Agent and does not constitute property particulars. We require advertisers in good faith to act with best practice and provide our users with accurate information. WonderProperty can only publish property advertisements and property data in good faith and have not verified any claims or statements or inspected any of the properties, locations or opportunities promoted. WonderProperty does not own or control and is not responsible for the properties, opportunities, website content, products or services provided or promoted by third parties and makes no warranties or representations as to the accuracy, completeness, legality, performance or suitability of any of the foregoing. WonderProperty therefore accept no liability arising from any reliance made by any reader or person to whom this information is made available to. You must perform your own research and seek independent professional advice before making any decision to purchase or invest in overseas property.
