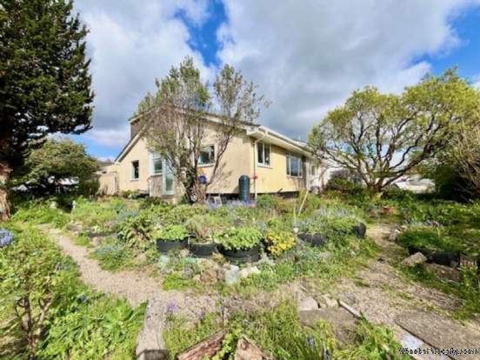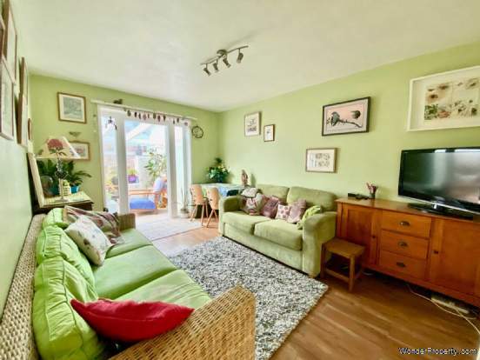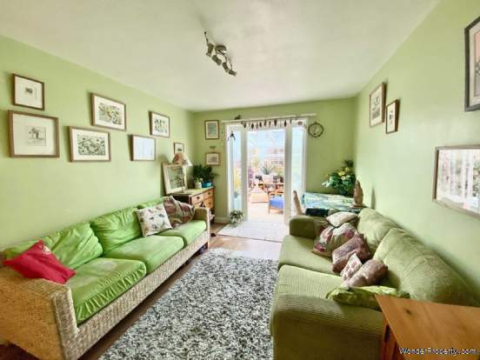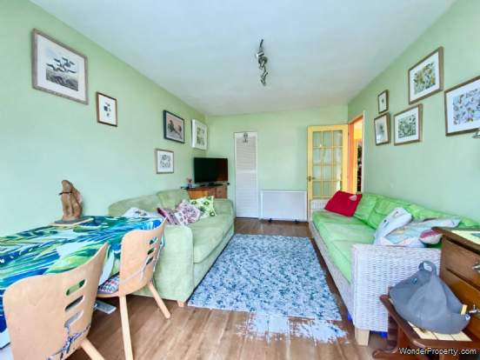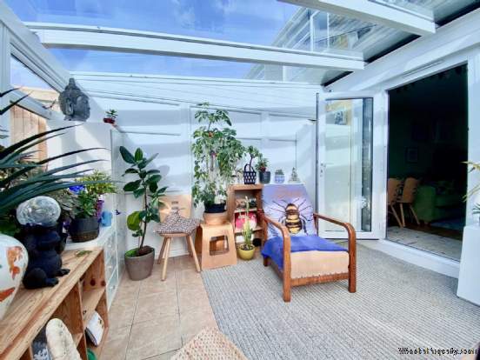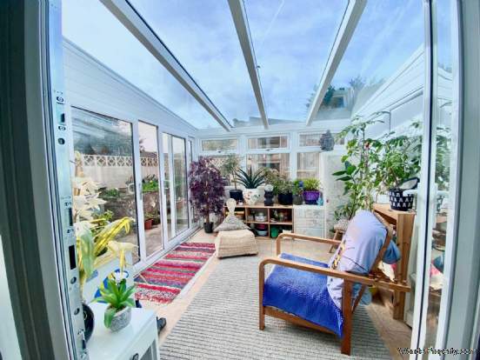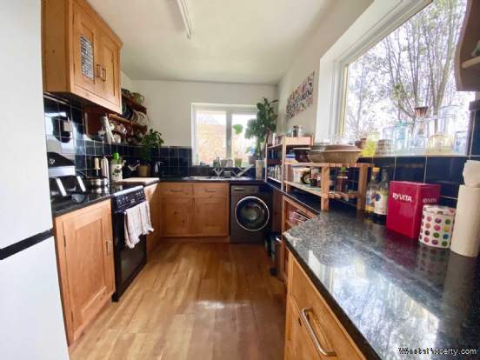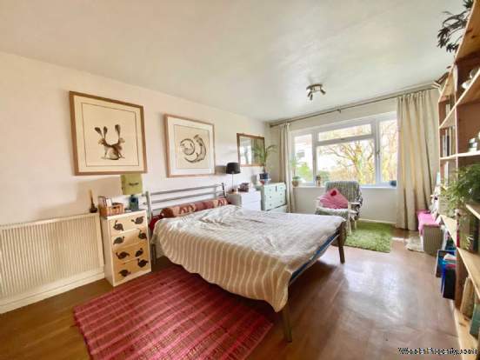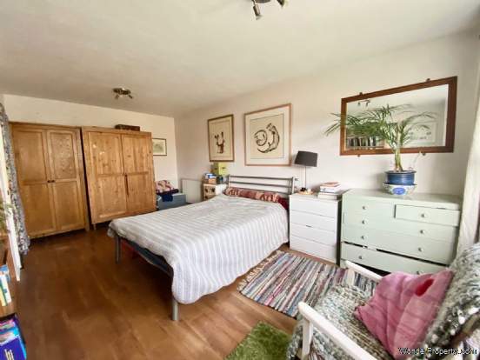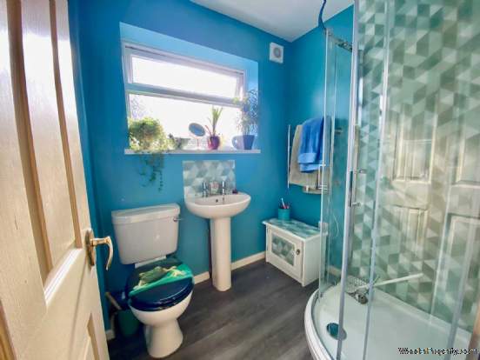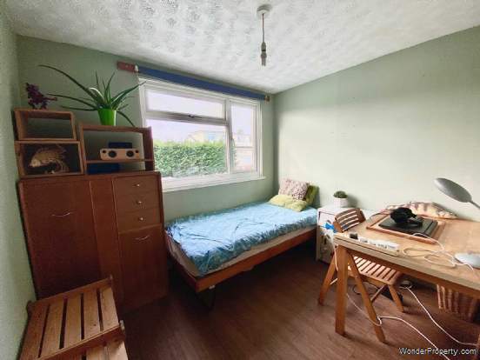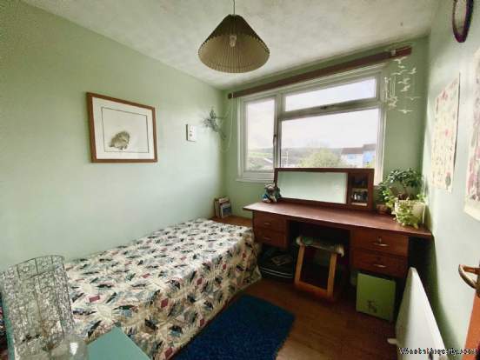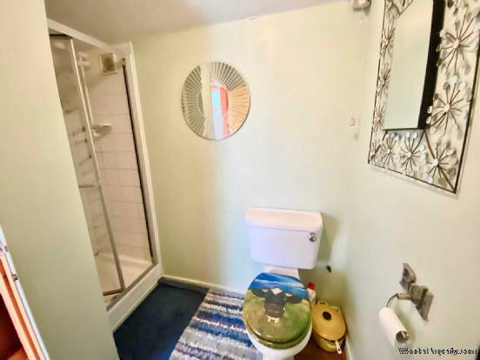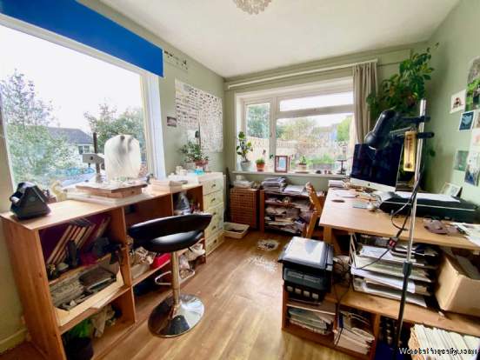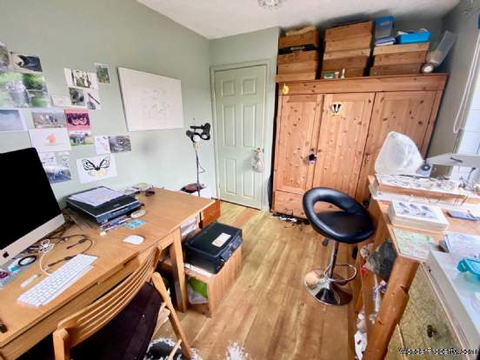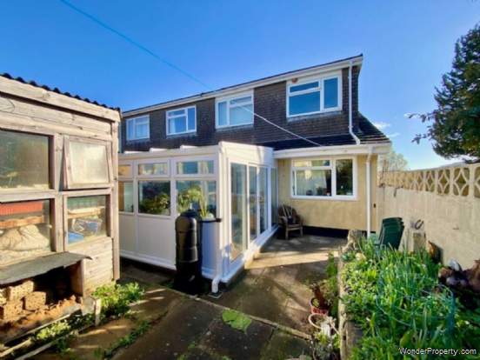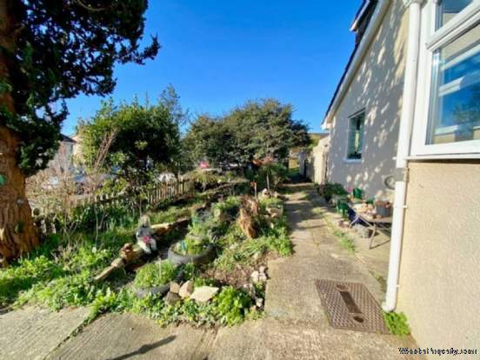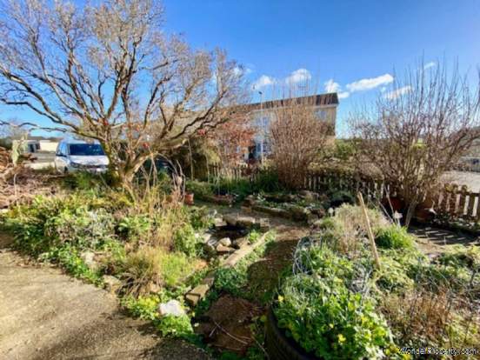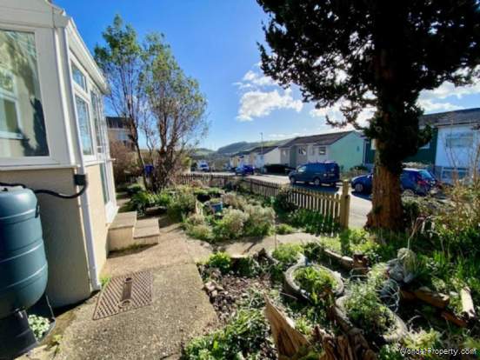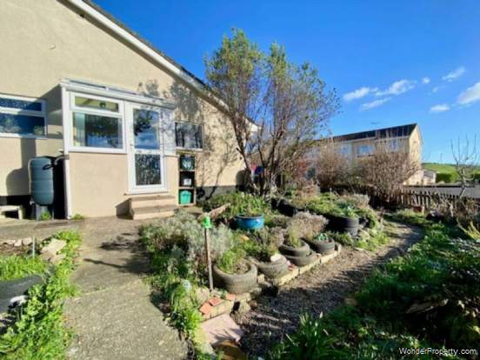4 bedroom property for sale in Buckfastleigh
Price: £325,000
This Property is Markted By :
Modern Move
45 Fore Street, Buckfastleigh, Buckfastleigh, Devon, TQ11 0AA
Property Reference: 539
Full Property Description:
Location
Buckfastleigh is a small market town situated beside the A38 Devon Expressway, providing a direct link to the cites of Plymouth and Exeter as well as the M5, which makes it a great location for commuters. The town itself has a Primary school, Health centre, Post office, Newsagent and Co-Operative store, along with a variety of cafes, shops, and pubs.
The town offers a wide range of tourist attractions, such as an open-air swimming pool, the historic Buckfast Abbey and grounds, Dart Rock climbing centre, Pennywell Farm, the Butterfly and Otter sanctuary and the South Devon Railway.
The Norman town of Totnes is approximately 7 miles away providing a wide range of amenities and shops, including a mainline railway station getting to London Paddington in approximately 3 hours.
Description
47 Oaklands Park is a modern semi-detached 3/4-bedroom Dorma Bungalow which sits on a generous corner plot. The property benefits from a sunny wrap around garden, solar panels, a single garage with driveway parking for 2 cars.
On entering the property there is a good-sized porch, perfect for coat and shoes. From here is an entrance hall with the kitchen to the right-hand side. The kitchen is a mixture of solid wood, handmade floor and wall mounted units, along with space for cooker, fridge freezer and washing machine. The kitchen also benefits from a view out over the garden.
There is a generous sized living room at the rear of the property. This room is flooded with light due to opening out into a conservatory which overlooks the private rear garden area, this room also benefits from a large walk-in storage cupboard. Also situated at the rear of the property is the 4th bedroom/home office space. This is a good-sized room and would comfortably fit a double bed. The current owner has it set up as a home office.
The master bedroom can also be found on the ground floor at the front of the property. This is a large room which can easily accommodate and super king bed along with freestanding bedroom furniture. On this level there is also a modern shower room.
On the first floor of the property there are two good sized bedrooms and a second shower room. Both bedrooms have beautiful views across to the surrounding countryside.
The wrap around garden benefits from morning to late afternoon sun, being Southwest facing. It has been lovingly transformed by the current owners into a space that is abundant in wildlife. It has a mixture of well-established plants and shrubs as well as shingle and patio areas. There is a private walled garden area outside of the conservatory, which also has a good-sized shed for storage.
The property has uPVC double glazing throughout, as well as solar panels. There is an electric fired boiler for instant hot water and electric heaters throughout. This property has a large amount to offer and a viewing is highly recommended.
Tenure
Freehold
Services
Mains electricity, mains water & drainage
Council tax band
C
Local Authority
Teignbridge District Council
Notice
Please note we have not tested any apparatus, fixtures, fittings, or services. Interested parties must undertake their own investigation into the working order of these items. All measurements are approximate and photographs provided for guidance only.
Property Features:
- 3/4 Bedrooms
- 2 Shower rooms
- Wrap around garden
- Driveway parking for 2 cars
- Garage
- Solar panels
- Upvc double glazing throughout
- Popular location
- Council tax band C
- EPC C
Property Brochure:
Click link below to see the Property Brochure:
Energy Performance Certificates (EPC):

Floorplans:
Click link below to see the Property Brochure:Agent Contact details:
| Company: | Modern Move | |
| Address: | 45 Fore Street, Buckfastleigh, Buckfastleigh, Devon, TQ11 0AA | |
| Telephone: |
|
|
| Website: | http://www.modernmoveestateagents.com |
Disclaimer:
This is a property advertisement provided and maintained by the advertising Agent and does not constitute property particulars. We require advertisers in good faith to act with best practice and provide our users with accurate information. WonderProperty can only publish property advertisements and property data in good faith and have not verified any claims or statements or inspected any of the properties, locations or opportunities promoted. WonderProperty does not own or control and is not responsible for the properties, opportunities, website content, products or services provided or promoted by third parties and makes no warranties or representations as to the accuracy, completeness, legality, performance or suitability of any of the foregoing. WonderProperty therefore accept no liability arising from any reliance made by any reader or person to whom this information is made available to. You must perform your own research and seek independent professional advice before making any decision to purchase or invest in overseas property.
