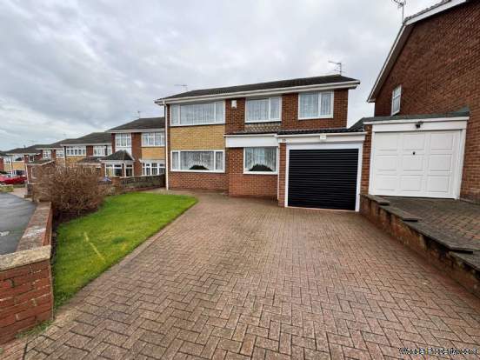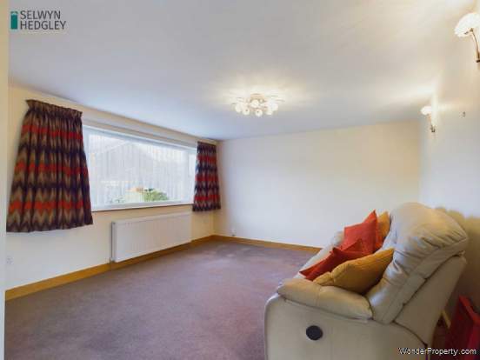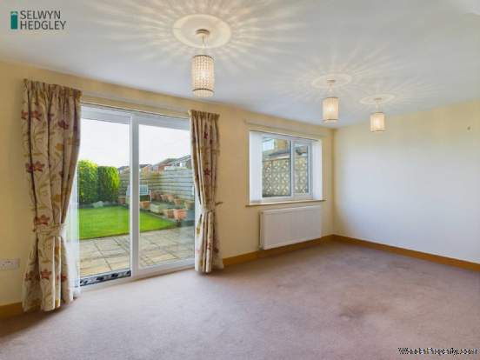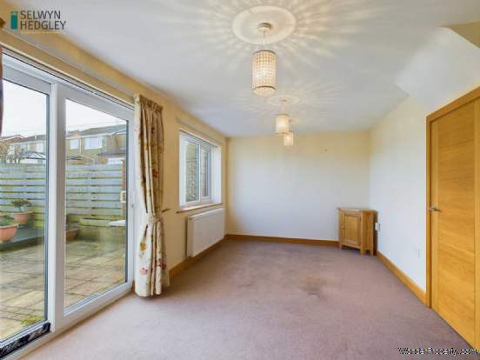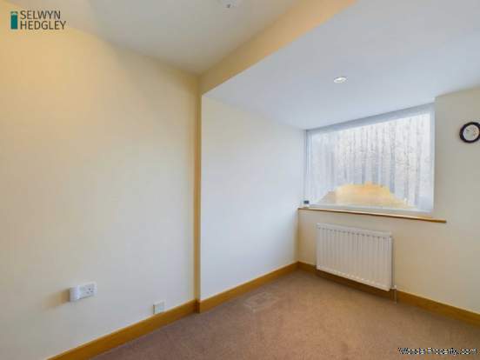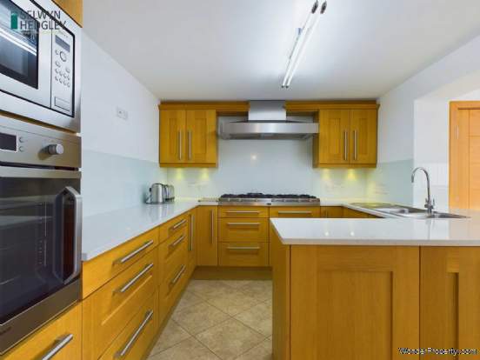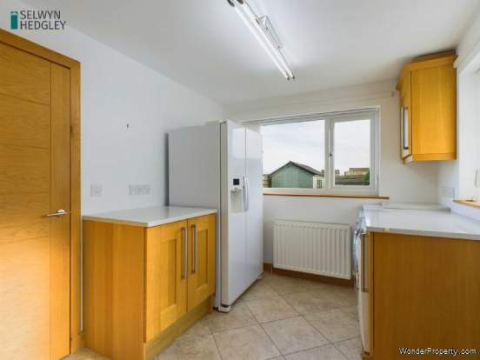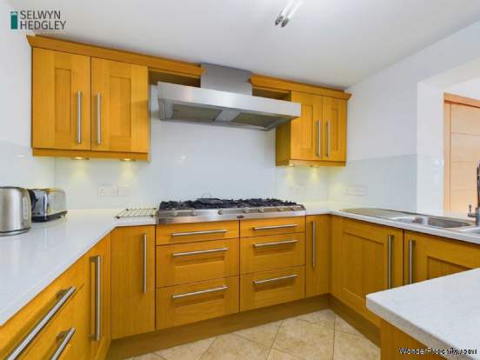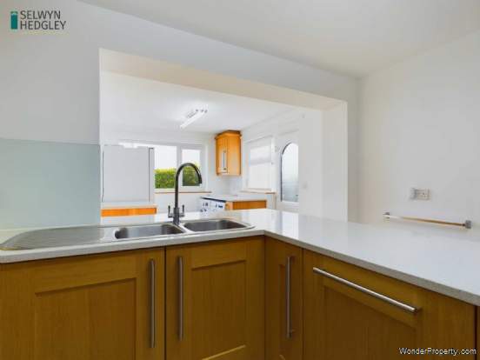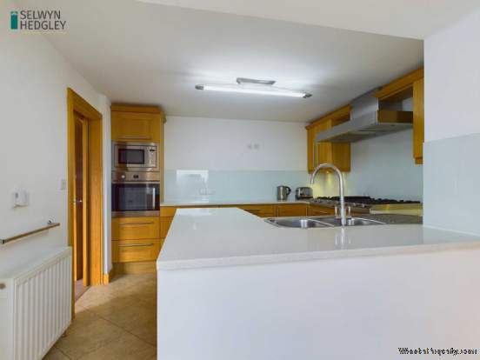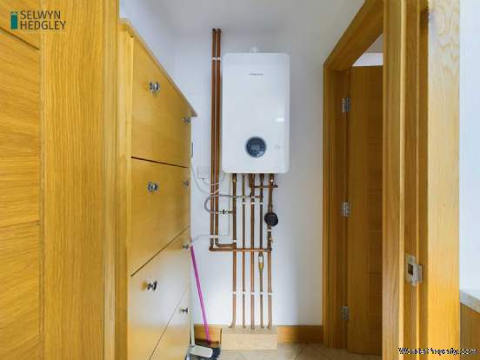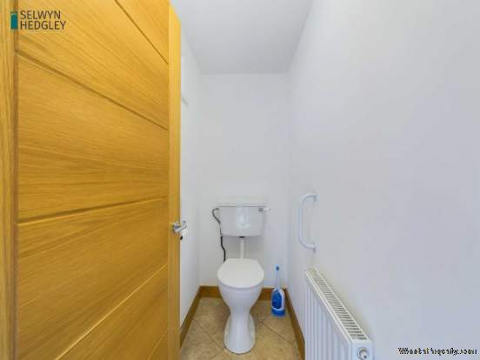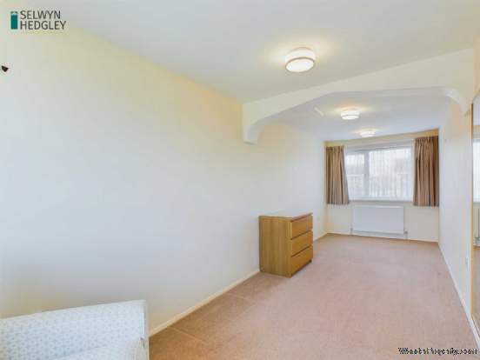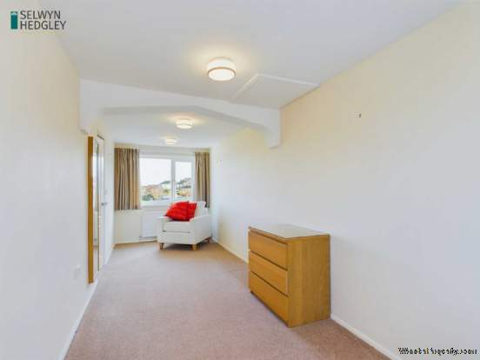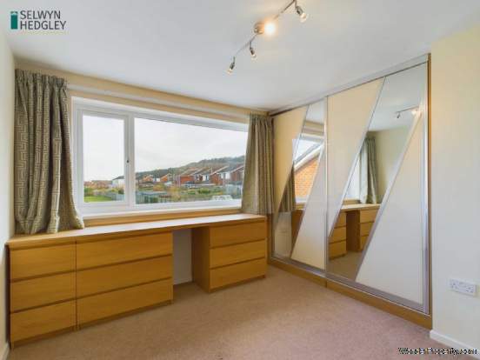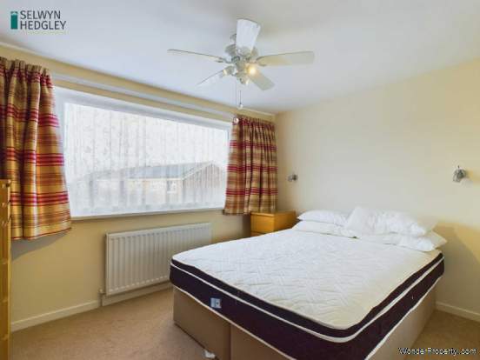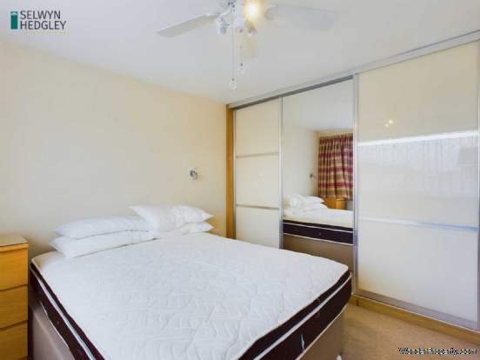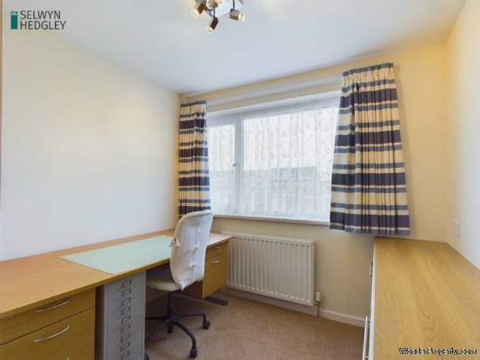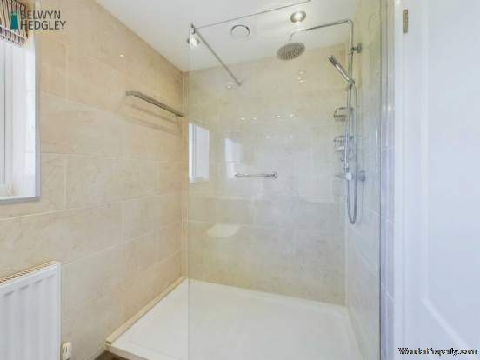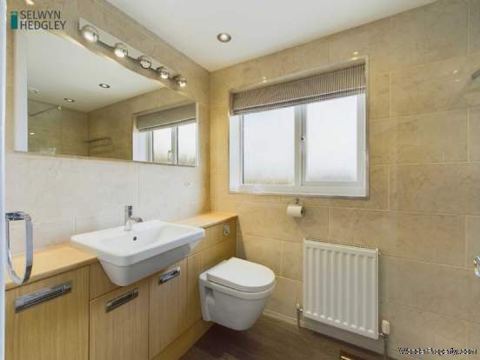4 bedroom property for sale in Redcar
Price: £265,000
This Property is Markted By :
Selwyn Hedgley
21 Station Rd, Redcar, North Yorkshire
Property Reference: 3103
Full Property Description:
Accommodation Measurements quoted are approximate.
Entrance: Composite door to extended entrance hall with radiator and uPVC double glazed window.
Lounge: 17`8` reducing to 14`2` x 13` (5.38m reducing to 4.32m x 3.96m) uPVC double glazed window, radiator, part glazed door and block glazed panels to spacious dining/sitting room.
Dining room/sitting room: 17`6` x 9`7` (5.33m x 2.92m) uPVC double glazed window and French doors to garden, radiator and understairs storage.
Kitchen: 20`8` x 11`2` reducing to 8`3` (6.30m x 3.40m reducing to 2.51m). With a delightful range of light oak base and wall units with solid quartz ?Silestone` worksurfaces, glass splashbacks to the walls, integrated stainless steel 6 ring hob and integrated electric oven and microwave, dual bowl sink unit with waste disposal unit, integrated dishwasher, plumbing for American style fridge/freezer, plumbing for washing machine, Kardean flooring, 2 radiators, 2 uPVC sealed unit double glazed windows, composite door to garden, access to rear lobby and cloaks/WC.
Rear Lobby: With wall mounted Worcester Combination Boiler and access to cloaks/WC.
Cloaks/WC: White low flush WC, radiator and Karndean flooring.
First Floor: Landing with loft hatch with access via retractable ladder to boarded loft space with light. Airing cupboard.
Bedroom 1: 23`5` x 7`5` (7.14m x 2.18m) An extension to the original house, 2 uPVC double glazed windows with open aspect to rear, 2 radiators and loft hatch.
Bedroom 2: 12` x 11`9` (3.66m x 3.58m) uPVC double glazed window, radiator and range of modern sliding door wardrobes.
Bedroom 3: 11`1` x 9`4` (3.38m x 2.84m) Plus modern range of sliding door wardrobes and built in storage, uPVC double glazed window and radiator.
Bedroom 4: 8`4` x 9`10` reducing to 6`9` (2.54m x 2.77m reducing to 2.06m), uPVC double glazed window, radiator and built in wardrobes.
Shower Room: 8`8` x 5`4` (2.64m x 1.63m) A modern room featuring large walk in shower, basin mounted in vanity unit, low flush WC, full complementary tiling, radiator, uPVC double glazed window and recessed spot lamps.
Externally: Rear garden with open aspect, paved patio area, split level raised decking and established lawn. Lawn to front.
Garage: 22` x 7`10` (6.71m x 2.39m) Attached brick garage with electric roller shutter door, power, light and water supply, approached by a block paved driveway/hardstanding.
YOUR MORTGAGE:
We can provide mortgage facilities, subject to status and survey, through every major bank and building
society, Our Independent Financial Advisor will help find the best mortgage terms available to suit your needs. Written quotations
available on request. Your home is at risk if you do not keep up repayments on a mortgage or other loans secured on it.
VIEWING IS STRICTLY VIA THE AGENTS.
It is a legal requirement under THE ESTATE AGENT ACT 1991, when an offer is made for a property to establish what mortgage, if any, and what other conditions, if any, will affect the buyers ability to complete the purc
Property Features:
- Beautiful 4 Bed Detached House
- Substantially Extended
- Spacious Accommodation
- Open Aspect to the Rear
- Downstairs WC
- Good Sized Gardens
- Larger Style Garage
Property Brochure:
Click link below to see the Property Brochure:
Energy Performance Certificates (EPC):

Floorplans:
Click link below to see the Property Brochure:Agent Contact details:
| Company: | Selwyn Hedgley | |
| Address: | 21 Station Rd, Redcar, North Yorkshire | |
| Telephone: |
|
|
| Website: | http://www.selwynhedgley.com |
Disclaimer:
This is a property advertisement provided and maintained by the advertising Agent and does not constitute property particulars. We require advertisers in good faith to act with best practice and provide our users with accurate information. WonderProperty can only publish property advertisements and property data in good faith and have not verified any claims or statements or inspected any of the properties, locations or opportunities promoted. WonderProperty does not own or control and is not responsible for the properties, opportunities, website content, products or services provided or promoted by third parties and makes no warranties or representations as to the accuracy, completeness, legality, performance or suitability of any of the foregoing. WonderProperty therefore accept no liability arising from any reliance made by any reader or person to whom this information is made available to. You must perform your own research and seek independent professional advice before making any decision to purchase or invest in overseas property.
