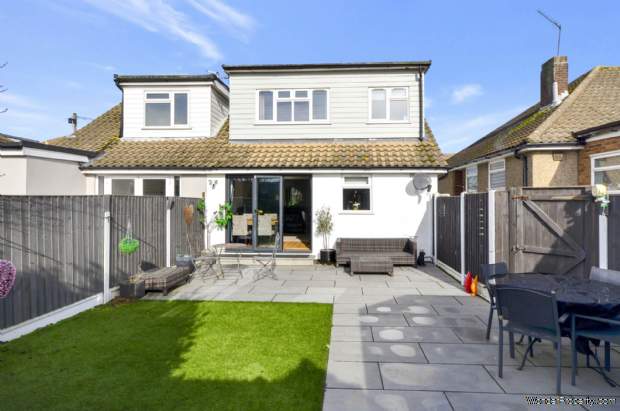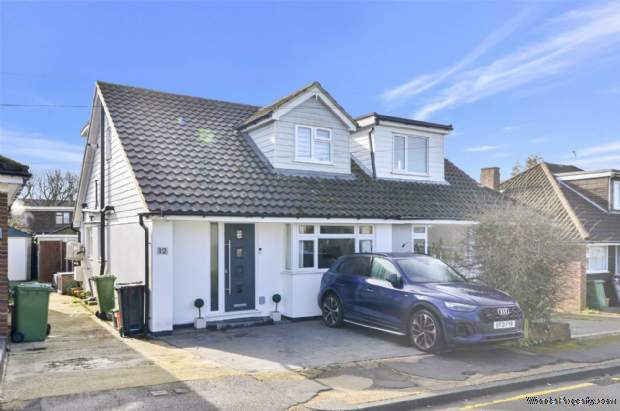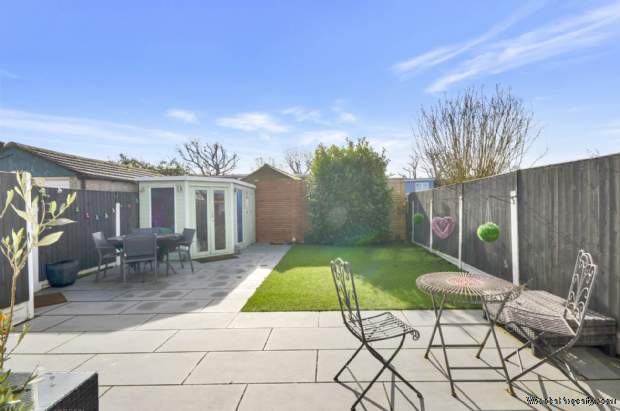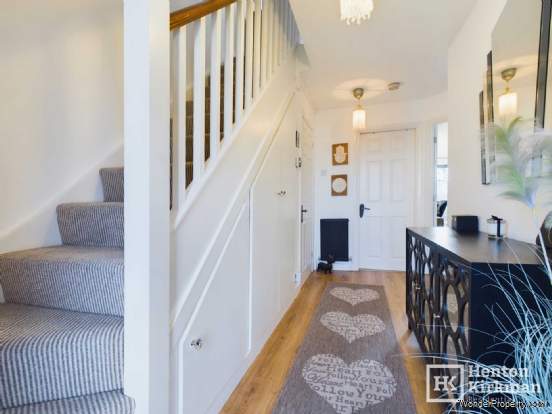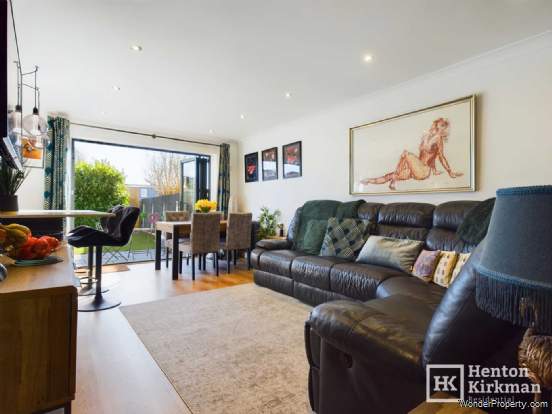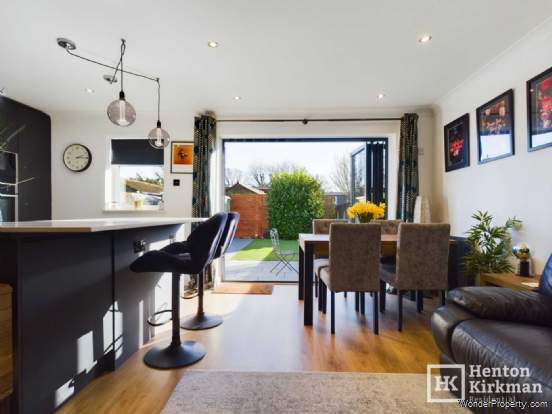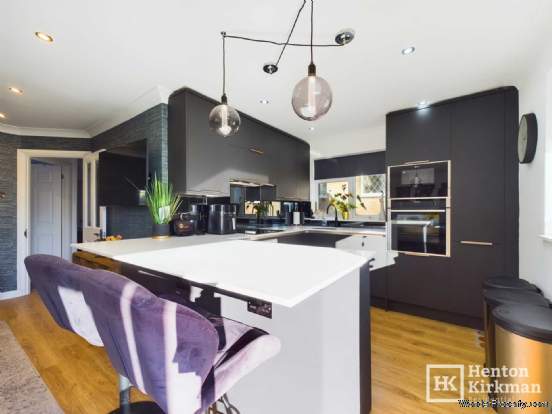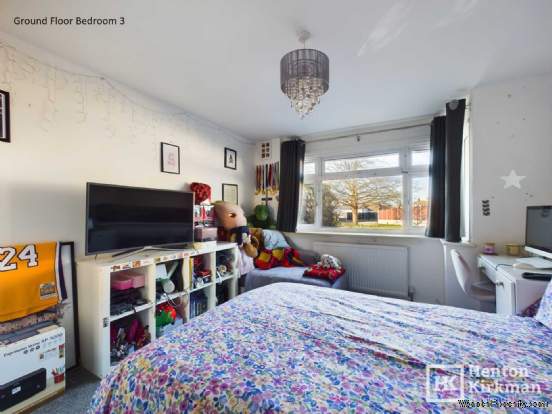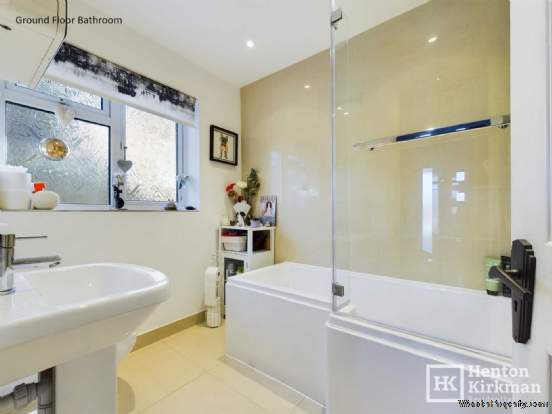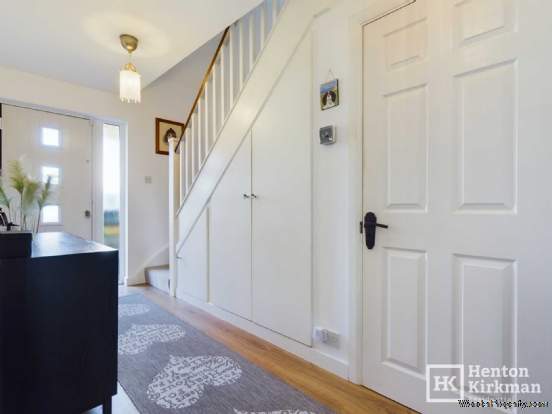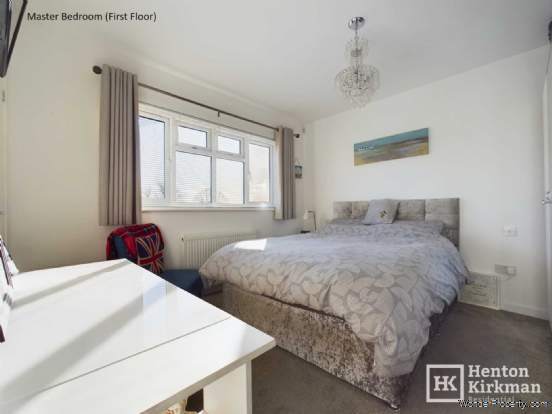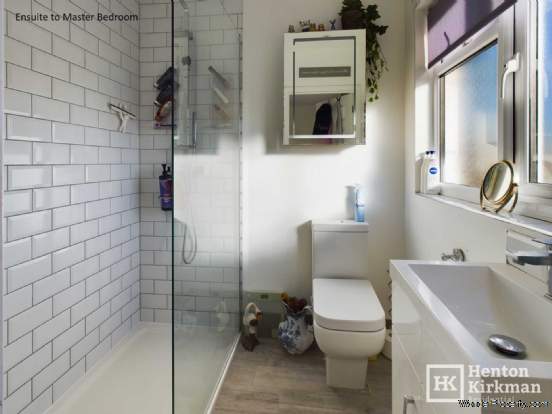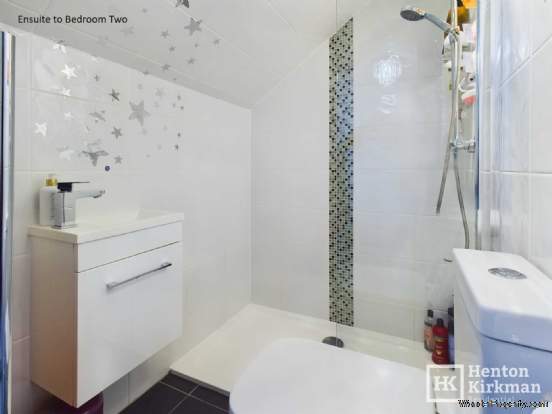3 bedroom property for sale in Billericay
Price: £545,000
This Property is Markted By :
Henton Kirkman Residential
The Horseshoes, 137a High Street, Billericay, Essex, CM12 9AB
Property Reference: 855
Full Property Description:
The Garden itself is nicely landscaped with a Porcelain Patio extending around the an artificial lawn and a Summerhouse with adjoining Shed.
Originally the bungalow had a second front facing bedroom and a side `Front Door`, this was replaced in favour of the lovely big Hall we see today, the reconfiguration allowing a full height built-in cupboard where the side `Front Door` would`ve been and triple built-in cupboards under the stairs = lots of storage.
Attractive wood laminate flooring flows into the light filled open plan living area where there is plenty of room for the owners huge L-shaped sofa as well as a six-seater dining table, the gorgeous Matte Black Kitchen units topped with white Quartz worktops and featuring integrated appliances.
The versatile ground floor bedroom could serve as another reception room and the ground floor Bathroom has a `ShowerBath` and gorgeous shiny beige porcelain tiles.
Upstairs the sunny Master Bedroom boasts a heating/cooling Wi-fi controlled Air-Conditioning unit and a big walk-in Wardrobe, plus its modern Ensuite features a large walk-in Shower. The second bedroom, again a double, also has its own Ensuite Shower Room.
A very well located property, as well as being so close to the Town Centre, it is also just a 3-4 minute walk to the 18 acres of open greenery of `Sun Corner`, a 7-8 minute walk to open countryside and the Station (at the other end of the High Street) is also within easy reach at 0.9 mile.
If education if a high priority, buyers may be interested to know that the property also falls within the priority catchment area of Quilters Infants and Junior Schools - both showboating Outstanding OFSTED Reports and only a 0.4 mile walk using the footpath at the top of West Ridge.
The Accommodation
Sturdy composite front door with obscure glass side window leading through to:
HALLWAY 13ft 2" (4 m) x 7ft 4` (2.2 m) narrowing to 4ft 9` (1.4 m)
Formed from the original front second bedroom and the side `Front Door`, so a really good size and enabling lots of storage. There`s a full height built-in cupboard and three further doors opening to reveal more storage under the stairs.
Attractive wood laminate flooring flows on into the main living room.
OPEN PLAN LIVING/DINING/KITCHEN AREA
For the purposes of description, we will divide this into a Lounge/Diner and Kitchen Area:
LOUNGE/DINER 17ft 7` (5.4 m) x 11ft (3.4 m)
With mood boosting South facing sunlight streaming through the bi-folding door system, this really is quite a light and bright room.
KITCHEN AREA 9 ft (2.7 m) x 8 ft (2.4 m)
Fitted with a very modern and contemporary range of black Kitchen units with a `super matte` finish which intensifies the dark charcoal colour for a real style statement and coupled with the White Quartz worktops and all integrated appliances, gives a really sleek and stylish look.
For the keen cook, there`s a swish NEFF Induction Hob sitting below an integrated extractor, a matching NEFF Slide & Hide? Multi-Function Oven/Grill with an N70 NEFF built-in Microwave above, and the Integrated Appliances comprise a Bosch Dishwasher and matching side by side undercounter Fridge and Freezer and a Washer/Dryer.
The smoked glass splashbacks, black chrome sockets and the black undercounter sink with its matching black tap matches in perfectly with the matte black kitchen units and black glass and stainless-steel Oven/Micro
Property Features:
- Refurbished and enlarged 3 Bedroom Semi-det Chalet in tip top order
- 8 min walk to Billericay High Street with its central Waitrose, shops,
- 0.9 Mile to Billericay Railway Station (London Liverpool Street in 35
- Couple of minutes walk around the corner to the 18 acres of `Sun Corn
- Gorgeous open plan all-in-one Lounge/Diner/Kitchen with bi-folding doo
- Sleek Charcoal black Kitchen units with a matte finish complimented by
- Built-in or fully integrated appliances: Hob, Oven, Dishwasher, Fridge
- Ground Floor Double Bedroom served by gorgeous refitted ground floor B
- Big Hall with lots of storage and stairs up to Two 1st Floor Bedrooms
- Landscaped Garden with porcelain Patio and powered up Summerhouse/Shed
Property Brochure:
Click link below to see the Property Brochure:
Energy Performance Certificates (EPC):

Floorplans:
Click link below to see the Property Brochure:Agent Contact details:
| Company: | Henton Kirkman Residential | |
| Address: | The Horseshoes, 137a High Street, Billericay, Essex, CM12 9AB | |
| Telephone: |
|
|
| Website: | http://www.hentonkirkman.co.uk |
Disclaimer:
This is a property advertisement provided and maintained by the advertising Agent and does not constitute property particulars. We require advertisers in good faith to act with best practice and provide our users with accurate information. WonderProperty can only publish property advertisements and property data in good faith and have not verified any claims or statements or inspected any of the properties, locations or opportunities promoted. WonderProperty does not own or control and is not responsible for the properties, opportunities, website content, products or services provided or promoted by third parties and makes no warranties or representations as to the accuracy, completeness, legality, performance or suitability of any of the foregoing. WonderProperty therefore accept no liability arising from any reliance made by any reader or person to whom this information is made available to. You must perform your own research and seek independent professional advice before making any decision to purchase or invest in overseas property.
