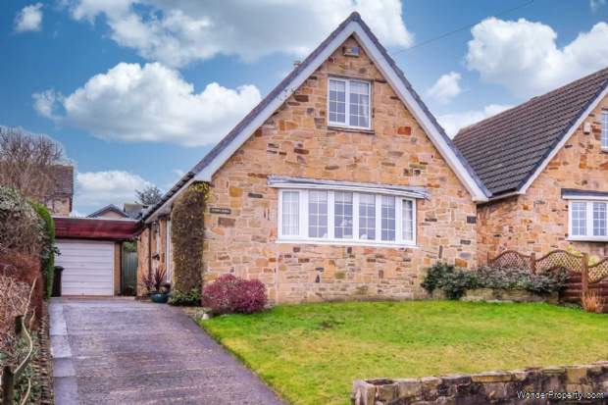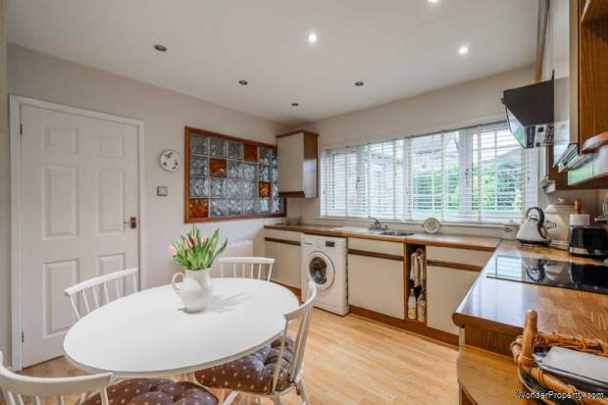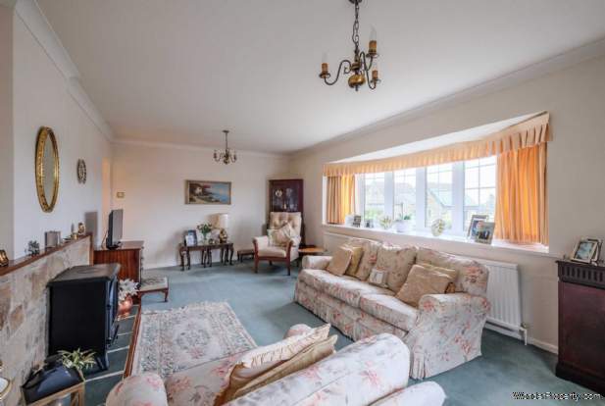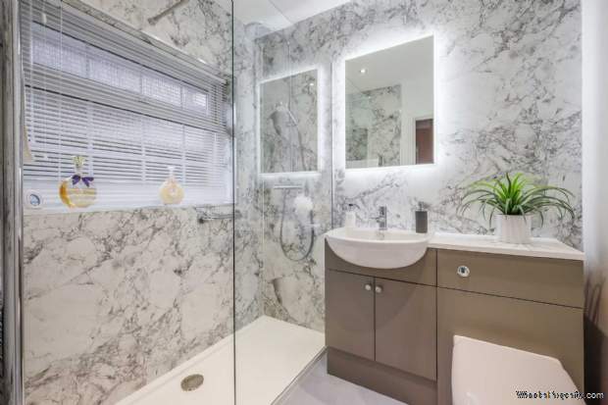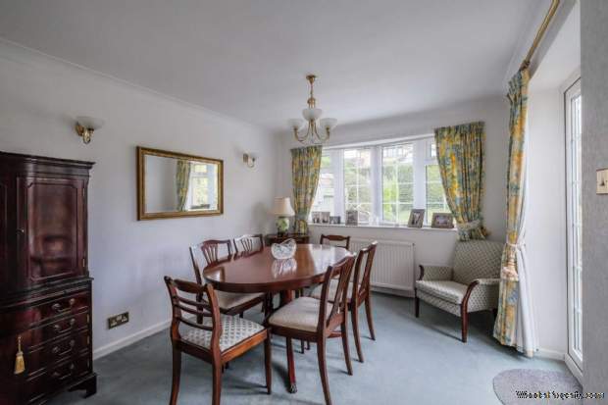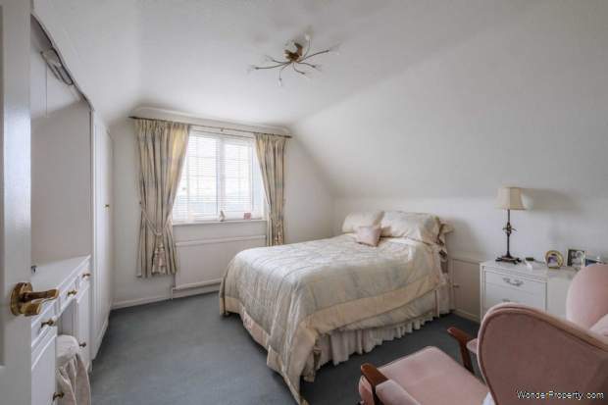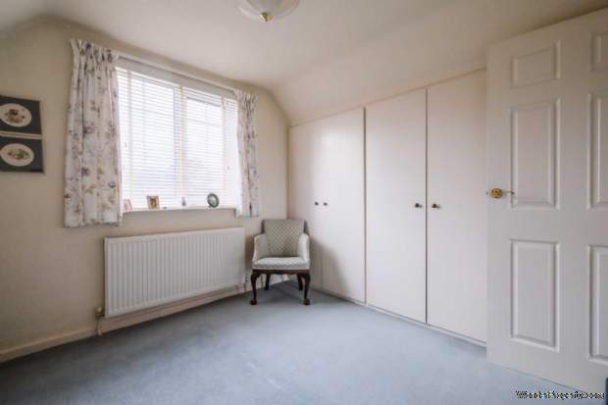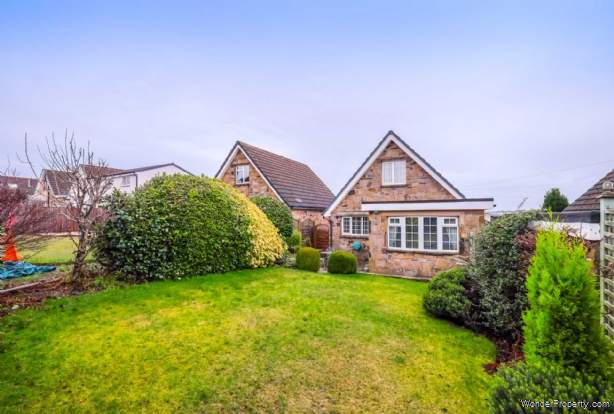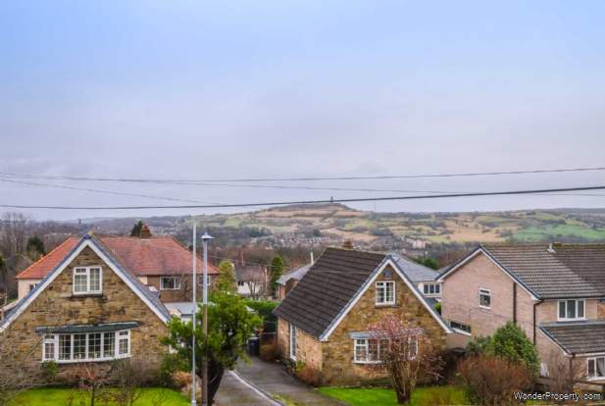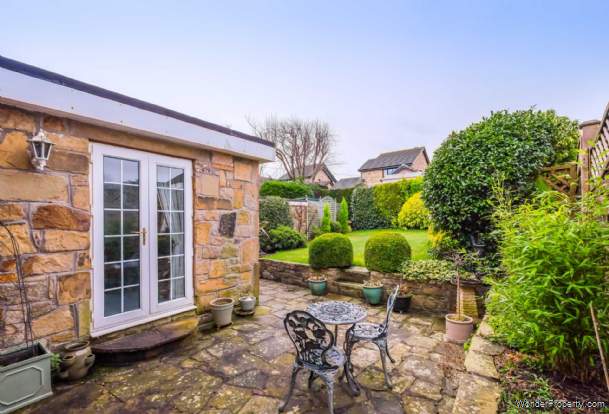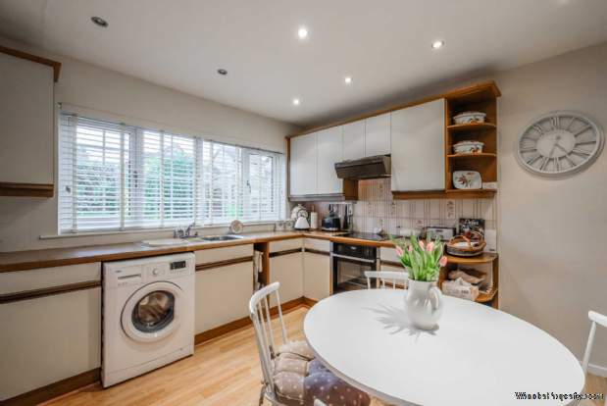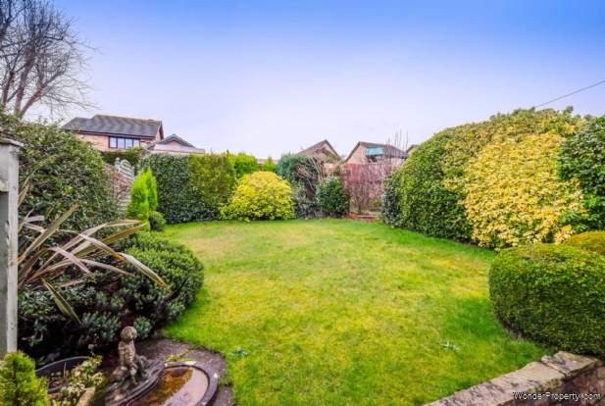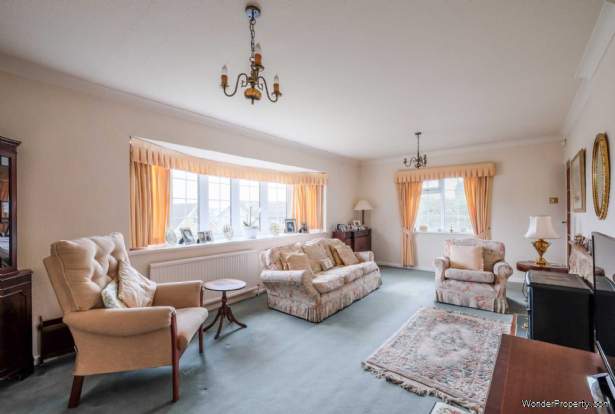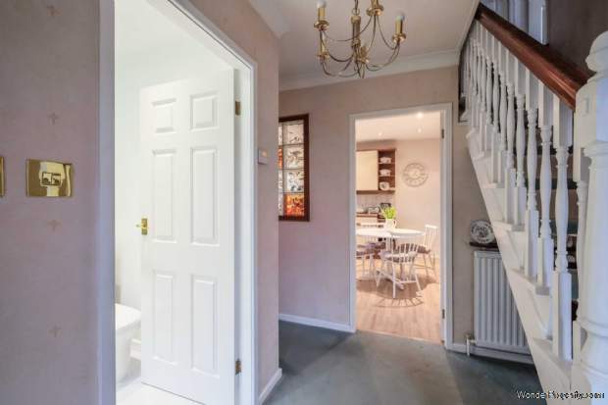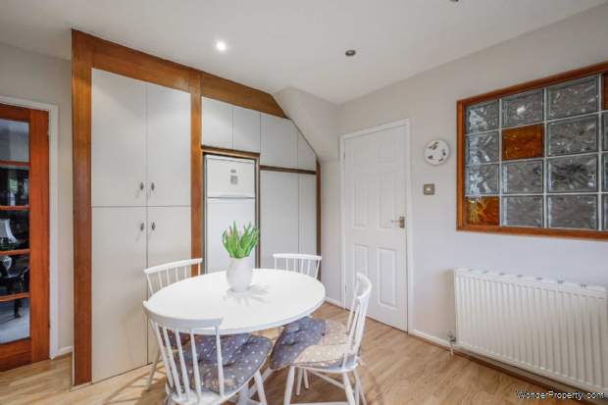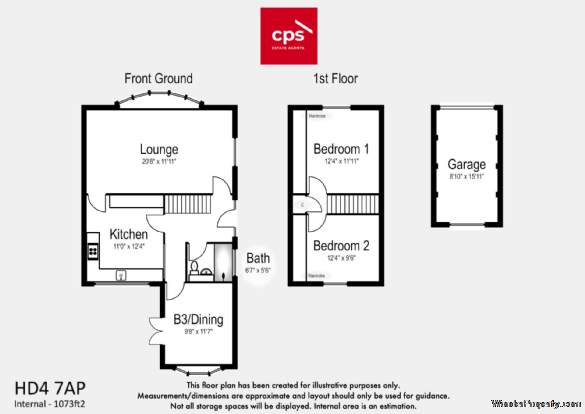3 bedroom property for sale in Huddersfield
Price: £280,000
This Property is Markted By :
CPS Estate Agents
1 Wessenden Head Road, Meltham, Holmfirth, West Yorkshire, HD9 4ET
Property Reference: 990
Full Property Description:
Located just a few miles from Huddersfield Town Centre and with good road links the property also has the benefit of local countryside and the award winning Beaumont Park on the door step for those looking to enjoy the outdoors. Being in an elevated position it also has views of Castle Hill and surrounding areas.
Owned by the same family for a number of years the property and extended to the rear and the accommodation is well maintained throughout and benefits from gas central heating and Upvc doors and windows and an EPC rating of C.
On entering the property from the side there is a pleasant hallway with access to the lounge, kitchen, bedroom 3/dining room, shower room and stairs to the first floor. The lounge spans the whole of the front elevation and has dual aspect windows including a large bay to the front with viewings across neighbouring roof tops and beyond. The room benefits from a gas fire and stone surround and additional access to the kitchen. The square shaped kitchen is well equipped with multiple wall, base and ladder style units with a sink under the rear window to the garden and has ample room for dining. There is an integrated electric hob and oven, plumbing for a washing machine and space for fridge freezer. A rear extension off the hall way opens into the 3rd bedroom with French doors onto the patio and rear garden. This room has been used by the owners as a dining room/second reception room and has a bay window in addition to the French doors making it a versatile space. The ground floor bathroom has recently been modernised with a walk in shower, WC and hand basin which are set into a modern vanity unit/cupboards for extra storage and is contemporary in design.
The staircase rises from the hall to the landing on the first floor which has a built in cupboard and access to the two good sized doubles both having built in wardrobes.
Externally the property has a generous driveway for a number of vehicles, a car port and a detached garage which has a water supply and power. The front garden is lawned with flower beds planted with shrubs as is the rear private garden which can be accessed via a side gate or from the French doors in the dining room. There is a paved patio to enjoy the warmer days.
Council Tax Band D
EPC Rating C
Notice
Please note we have not tested any apparatus, fixtures, fittings, or services. Interested parties must undertake their own investigation into the working order of these items. All measurements are approximate and photographs provided for guidance only.
Property Features:
- NO UPPER CHAIN - 3 BED DETACHED
- SOUGHT AFTER AREA CLOSE TO BEAUMONT PARK
- CHALET STYLE DESIGN
- LARGE KITCHEN & LOUNGE
- MODERN DOWNSTAIRS SHOWER ROOM
- WELL MAINTAINED WITH GARAGE, DRIVE & GARDENS
Property Brochure:
Click link below to see the Property Brochure:
Energy Performance Certificates (EPC):
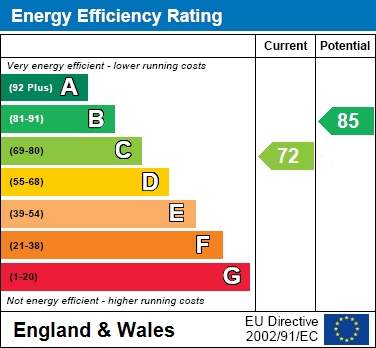
Floorplans:
Click link below to see the Property Brochure:Agent Contact details:
| Company: | CPS Estate Agents | |
| Address: | 1 Wessenden Head Road, Meltham, Holmfirth, West Yorkshire, HD9 4ET | |
| Telephone: |
|
|
| Website: | http://www.cpsestates.co.uk |
Disclaimer:
This is a property advertisement provided and maintained by the advertising Agent and does not constitute property particulars. We require advertisers in good faith to act with best practice and provide our users with accurate information. WonderProperty can only publish property advertisements and property data in good faith and have not verified any claims or statements or inspected any of the properties, locations or opportunities promoted. WonderProperty does not own or control and is not responsible for the properties, opportunities, website content, products or services provided or promoted by third parties and makes no warranties or representations as to the accuracy, completeness, legality, performance or suitability of any of the foregoing. WonderProperty therefore accept no liability arising from any reliance made by any reader or person to whom this information is made available to. You must perform your own research and seek independent professional advice before making any decision to purchase or invest in overseas property.
