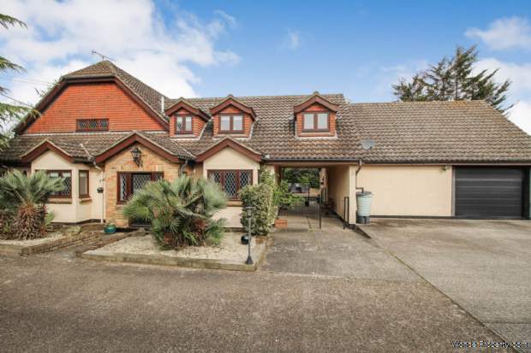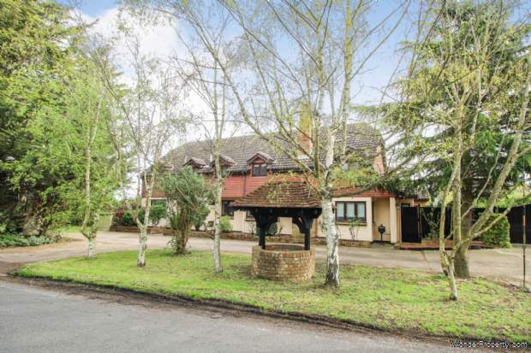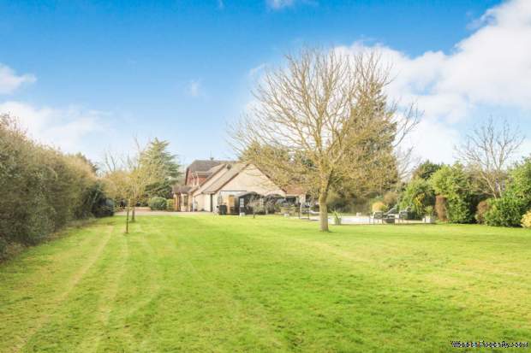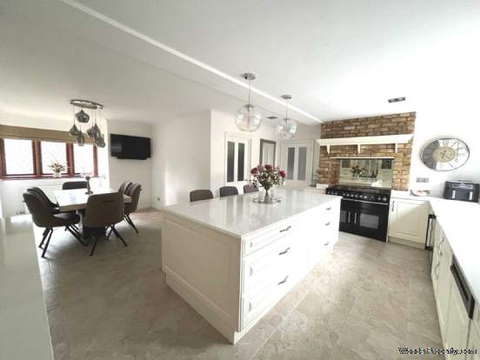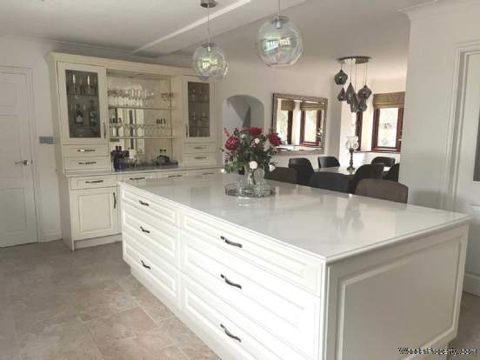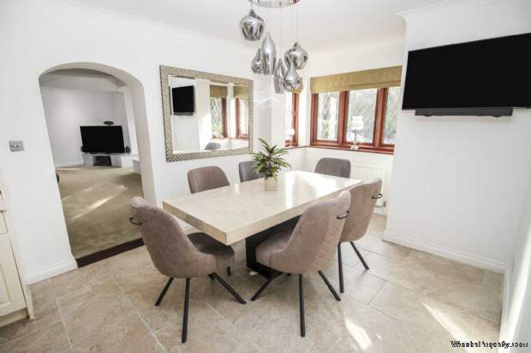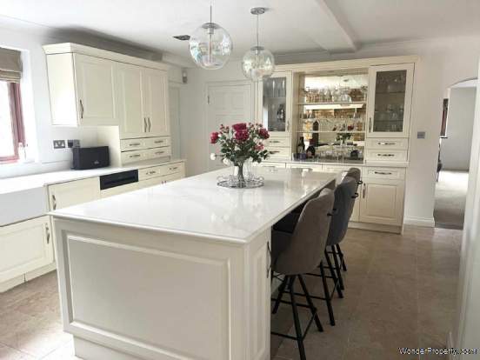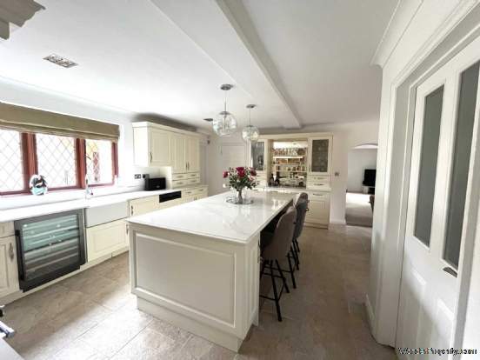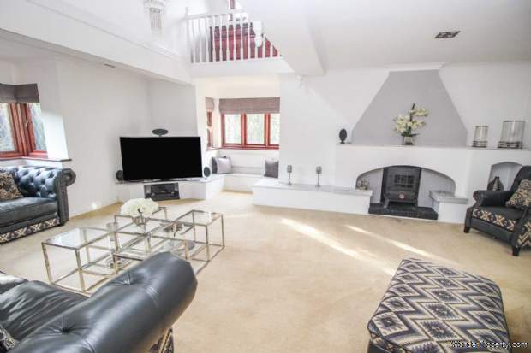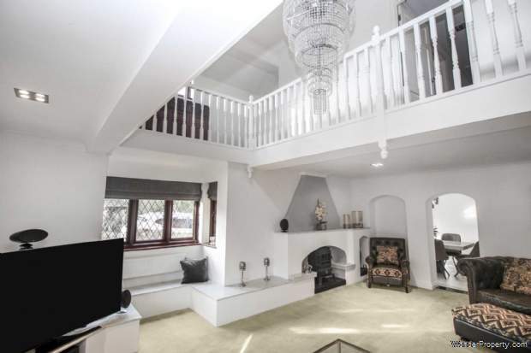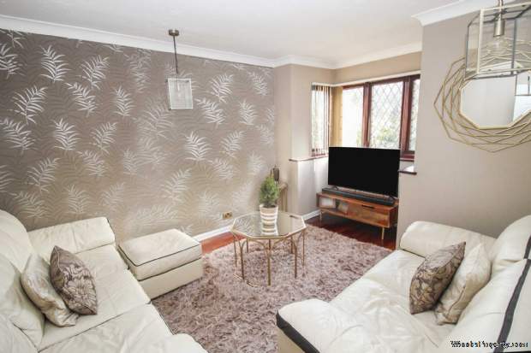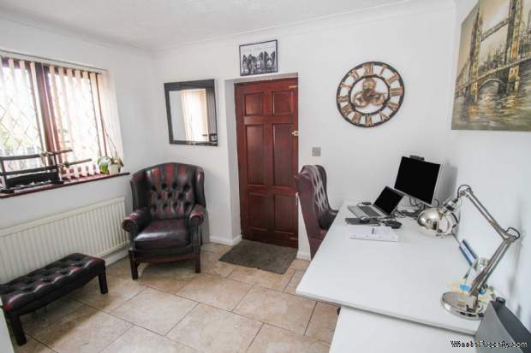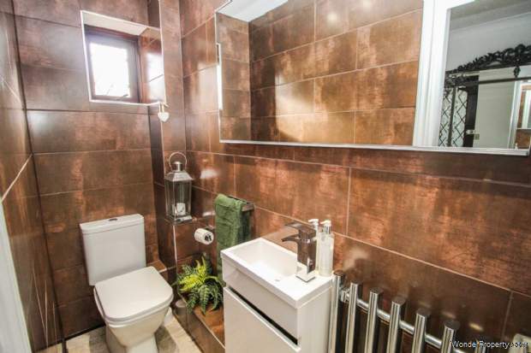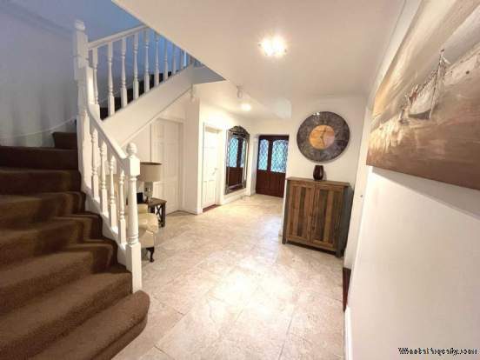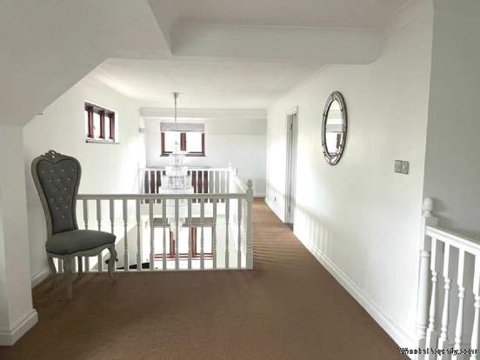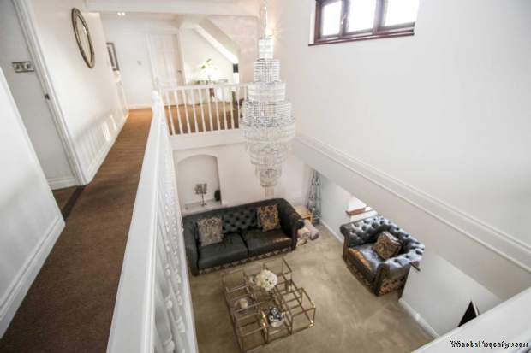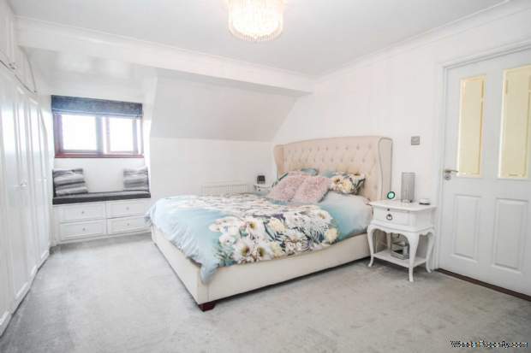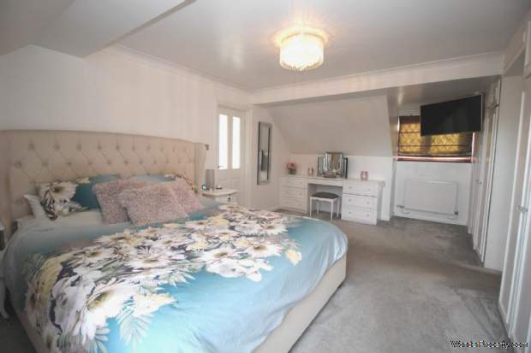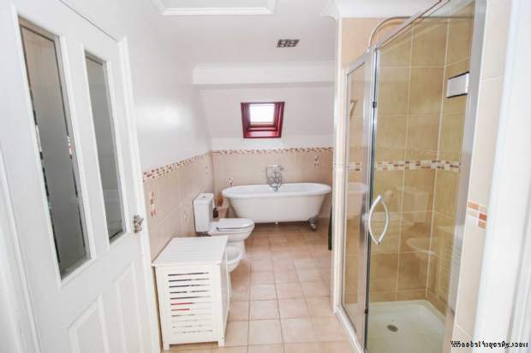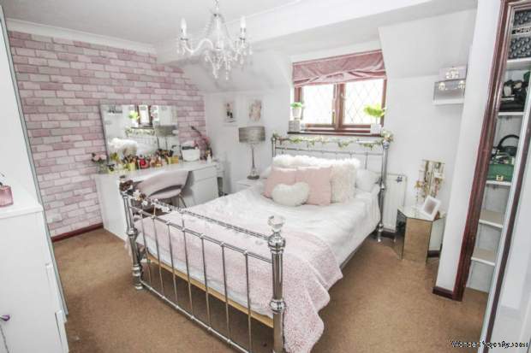6 bedroom property for sale in Chelmsford
Price: £1,450,000
This Property is Markted By :
Ardent Estates Ltd
16a High Street, Maldon, Maldon, Essex, CM9 5PJ
Property Reference: 1046
Full Property Description:
Upon entry guests are greeted by an inviting entrance porch that seamlessly flows into a grand reception hall, setting the tone for the sophistication that permeates throughout the home. The ground floor features a fully tiled cloakroom, a sitting room/snug, a good sized study, a delightful lounge with feature fireplace, marble mantle and display plinths and an open galleried aspect. The heart of the home lies in the L-shaped recently fitted bespoke kitchen/breakfast room with a large Island unit. There is also a utility room with butler style sink.
Ascending to the first floor, a captivating galleried landing awaits, providing a serene reading area overlooking the lounge below. This level hosts four generously-sized double bedrooms including a master bedroom with en suite including bath and shower, there is also tastefully designed family bathroom.
Connected to the main dwelling via both ground and first floor levels with its own entrance door, the annexe offers a reception hallway that leads to a spacious living/dining room, accompanied by two double bedrooms and a bathroom on the first floor,offering ample space for guests or extended family members.
Externally, the property is accessed via a sweeping in and out driveway, discreetly secluded by natural foliage from the road. A picturesque feature well and raised shrub borders adorn the front entrance, There is access via remote gates to a side area perfect for secure parking, ideal for accommodating boats or motorhome. The driveway leads to a triple garage, presenting the opportunity for conversion into additional living space such as a home gym or cinema room (subject to planning permission).
The outdoor space is thoughtfully designed, beginning with a large raised terrace of approximately 700 sq ft making it ideal for entertaining, the remainder of the grounds are elegantly laid to lawn and enclosed by verdant conifer hedging. There is an inviting heated swimming pool with patio surround offering a luxurious retreat for relaxation.
There is a well proportioned Summer House to the rear of the garden with wood panelled interior and a built in bar. It also has power and wi fi connected.
Main House
Entrance Porch
entrance door, 2 windows to side and window to front and side, 2 shoe cupboards, with seating over,radiator.
Entrance Hall
An impressive entrance hall with tiled flooring, return balustrade staircase to 1st floor built in storage cupboard.
Cloakroom
window to side, wc, wash basin, heated towel rail
Lounge - 21'11" (6.68m) Plus Bay x 16'6" (5.03m) Plus Bay
bay windows to front and side, feature fire place with log burner, marble mantle piece and display plinths to 2 walls, the main feature of this room is gallery balcony over head, 2 radiators.
Sitting Room - 11'4" (3.45m) Plus Bay x 10'9" (3.28m)
bay window to side, radiator
Study - 10'7" (3.23m) x 9'8" (2.95m)
window to side, door to garden, radiator
Kitchen/Breakfast Room - 21'3" (6.48m) Max x 18'6" (5.64m) Max
bay window to front, window to rear, recently fitted bespoke kitchen with comprehensive range of base and wall units, quartz work surfaces and island unit., integrated dishwasher, wine cooler, range style oven and hob, extractor fan, 2 radiators,
Utility Room - 8'3" (2.51m) x 7'11" (2.41m)
window to front, work surfaces, butler style sink, range of base and wall units, radiator.
Boiler Room
Property Features:
- 6 Bedrooms
- En Suite
- Heated Swimming Pool
- Annexe
- In excess of 0.8 Acre
- Large Raised Patio ideal for Entertaining
- Triple Garage
- Secure Parking For Multiple Vehicles
- Summer House
- Oil Heating
Property Brochure:
Click link below to see the Property Brochure:
Energy Performance Certificates (EPC):
This yet to be provided by Agent
Floorplans:
Click link below to see the Property Brochure:Agent Contact details:
| Company: | Ardent Estates Ltd | |
| Address: | 16a High Street, Maldon, Maldon, Essex, CM9 5PJ | |
| Telephone: |
|
|
| Website: | http://www.ardentestates.co.uk |
Disclaimer:
This is a property advertisement provided and maintained by the advertising Agent and does not constitute property particulars. We require advertisers in good faith to act with best practice and provide our users with accurate information. WonderProperty can only publish property advertisements and property data in good faith and have not verified any claims or statements or inspected any of the properties, locations or opportunities promoted. WonderProperty does not own or control and is not responsible for the properties, opportunities, website content, products or services provided or promoted by third parties and makes no warranties or representations as to the accuracy, completeness, legality, performance or suitability of any of the foregoing. WonderProperty therefore accept no liability arising from any reliance made by any reader or person to whom this information is made available to. You must perform your own research and seek independent professional advice before making any decision to purchase or invest in overseas property.
