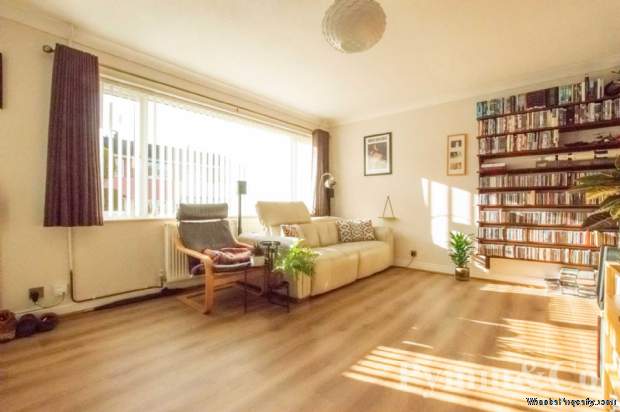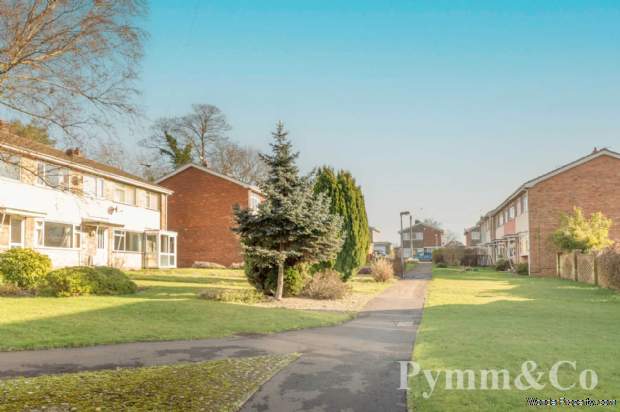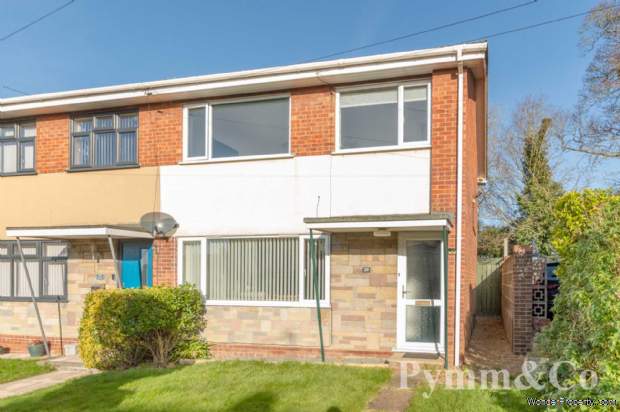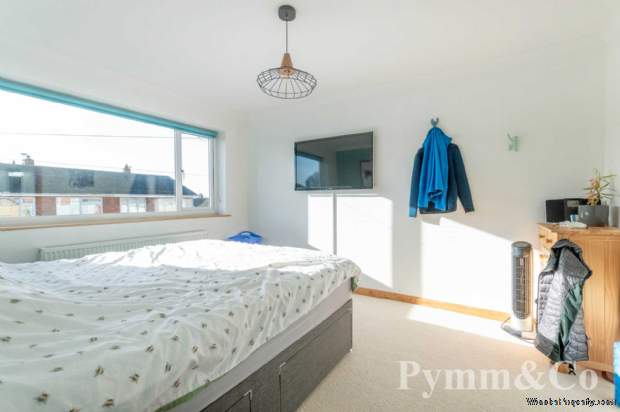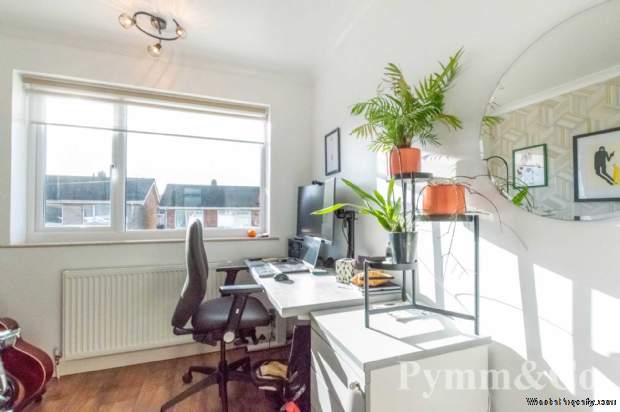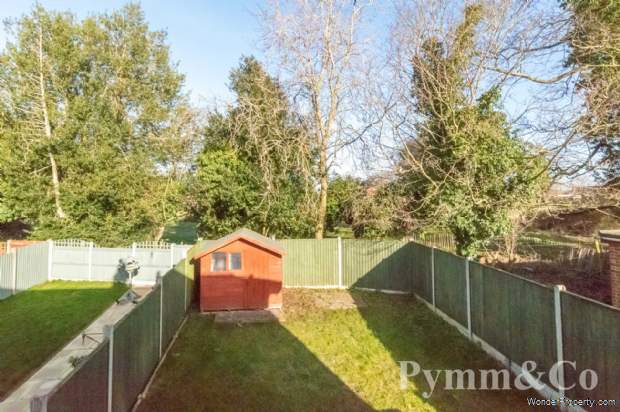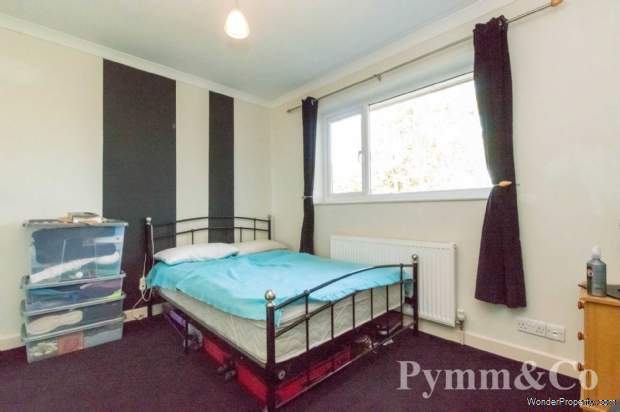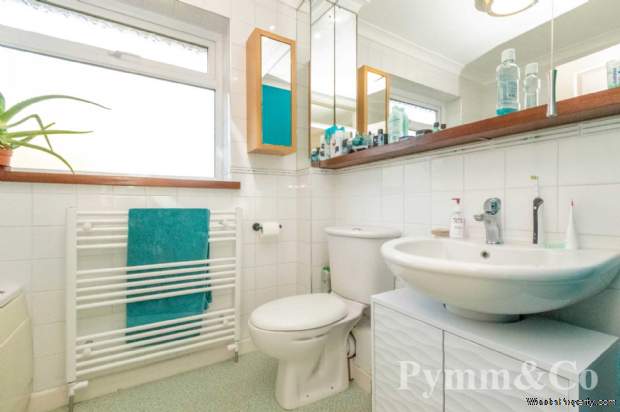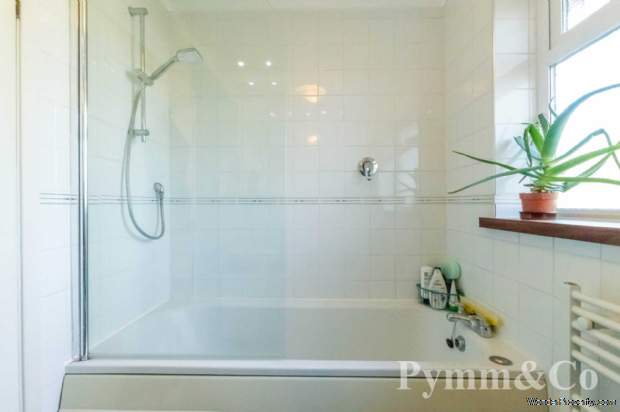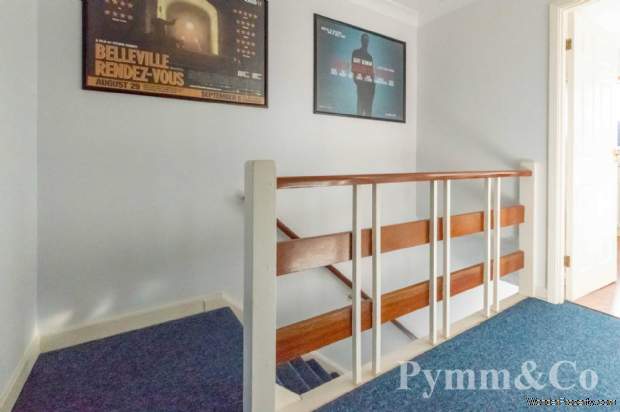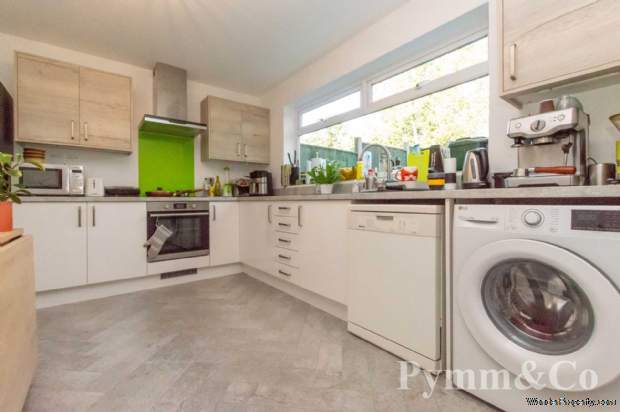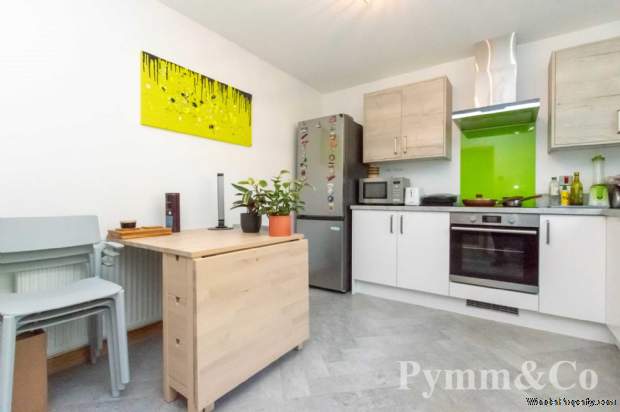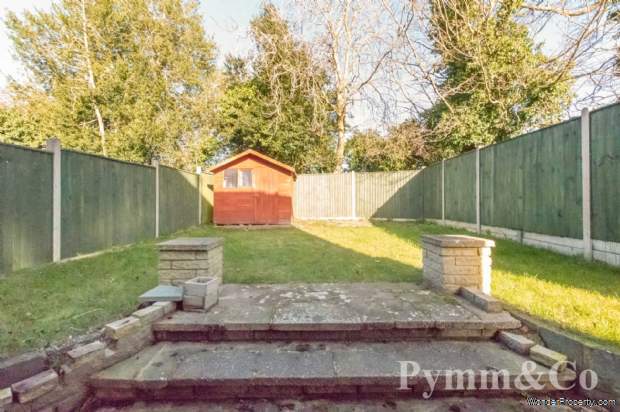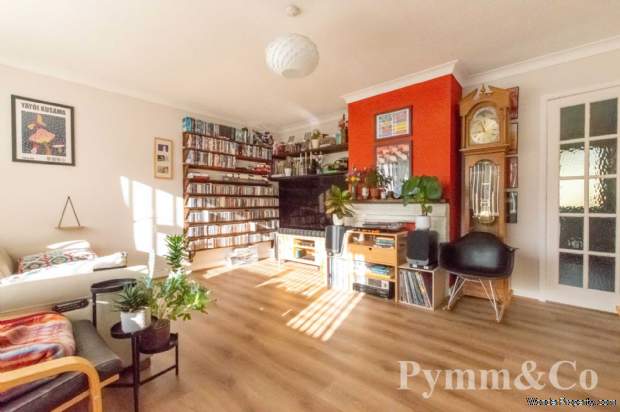3 bedroom property for sale in Norwich
Price: £270,000
This Property is Markted By :
Pymm and Co Estate Agents
2-4 Ber Street, Norwich, Norfolk, NR1 3EJ
Property Reference: 15581
Full Property Description:
The Warren is situated North of the Cathedral City centre of Norwich in the heart of Old Catton, a sought after suburb close to a good selection of local amenities, including schooling, doctors, village pub and a supermarket. A bus stop on Spixworth Road is just a short stroll away and gives good public transport links in and out of the City centre. There is the added benefit of being within reasonable distance to Norwich International Airport, plus there is easy access out on onto the Northern Distributor Road.
uPVC double glazed front door to:-
Entrance Hall
Staircase to the first floor, fully glazed door to:-
Lounge - 15'3" (4.65m) x 13'3" (4.04m)
uPVC double glazed window to the front, fireplace, laminate flooring, fully glazed door to:-
Hallway
Understairs cupboard, part glazed uPVC door to the garden, doors to the cloakroom and kitchen/diner.
Cloakroom
uPVC double glazed window to the rear, two-piece suite comprising of wash basin and low level WC, tiled splashbacks.
Kitchen/Diner - 12'0" (3.66m) x 10'0" (3.05m)
uPVC double glazed window to the rear, fitted with a range of fitted base and wall units, work surfaces, sink and drainer with mixer taps over, tiled splashback, inset electric hob with extractor over, electric oven and grill, space for a washing machine, space for a dishwasher and fridge/freezer.
First Floor Landing
Cupboard housing the gas boiler serving the hot water and central heating system, doors all rooms.
Bedroom 1 - 12'11" (3.94m) x 10'4" (3.15m)
uPVC double glazed window to the front, built-in wardrobes.
Bedroom 2 - 11'0" (3.35m) x 9'6" (2.9m)
u7PVC double glazed window to the rear, built-in wardrobes.
Bedroom 3 - 9'3" (2.82m) x 8'1" (2.46m)
uPVC double glazed window to the front.
Bathroom
uPVC double glazed window to the rear, bath with mixer shower over, low level WC, wash basin, inbuilt heated mirror, three quarter tiled walls, spotlights, heated towel radiator.
Outside
The front of the property is lawned with a pathway to the front door, pathway and timber side gate to the rear. The rear garden is approximately 30` with a shingled patio and central steps up to the lawn with a timber garden shed and outside lighting The gardens enjoy a good degree of privacy and backs onto the Deer Park. There is an En-Bloc Garage with electricity to the side of the property.
what3words /// wallet.after.nobody
Notice
Please note that we have not tested any apparatus, equipment, fixtures, fittings or services and as so cannot verify that they are in working order or fit for their purpose. Pymm & Co cannot guarantee the accuracy of the information provided. This is provided as a guide to the property and an inspection of the property is recommended.
Council Tax
Broadland District Council, Band B
Property Features:
- Sought After Location Backing Onto The Deer Park
- Quality Fitted Kitchen/Diner
- Three Bedrooms & Bathroom Off Landing
- Gas Central Heating & Double Glazing
- Well Presented
- En-Bloc Garage With Electricity
- Private Enclosed Rear Garden
- The Popular Catton Park Can Be Found At The End Of The Road
Property Brochure:
Click link below to see the Property Brochure:
Energy Performance Certificates (EPC):

Floorplans:
Click link below to see the Property Brochure:Agent Contact details:
| Company: | Pymm and Co Estate Agents | |
| Address: | 2-4 Ber Street, Norwich, Norfolk, NR1 3EJ | |
| Telephone: |
|
|
| Website: | http://www.pymmand.co.uk |
Disclaimer:
This is a property advertisement provided and maintained by the advertising Agent and does not constitute property particulars. We require advertisers in good faith to act with best practice and provide our users with accurate information. WonderProperty can only publish property advertisements and property data in good faith and have not verified any claims or statements or inspected any of the properties, locations or opportunities promoted. WonderProperty does not own or control and is not responsible for the properties, opportunities, website content, products or services provided or promoted by third parties and makes no warranties or representations as to the accuracy, completeness, legality, performance or suitability of any of the foregoing. WonderProperty therefore accept no liability arising from any reliance made by any reader or person to whom this information is made available to. You must perform your own research and seek independent professional advice before making any decision to purchase or invest in overseas property.
