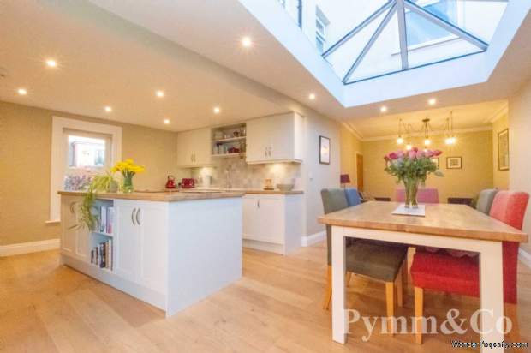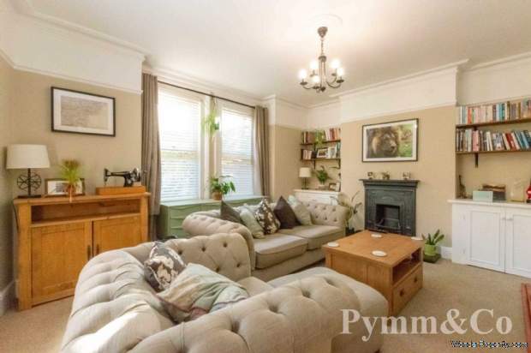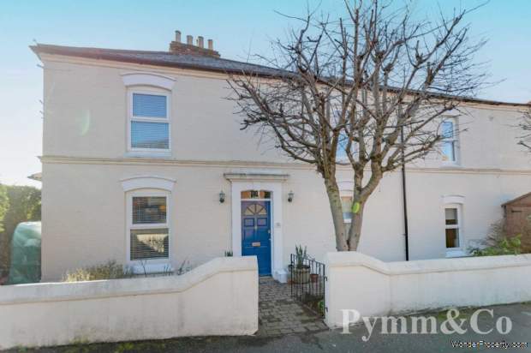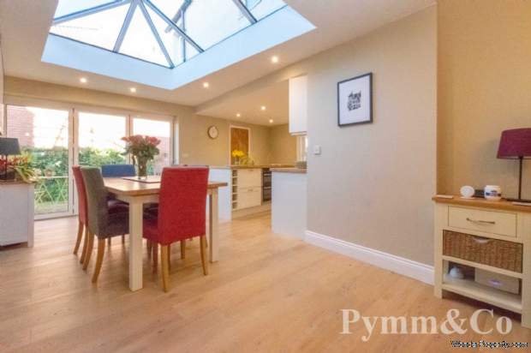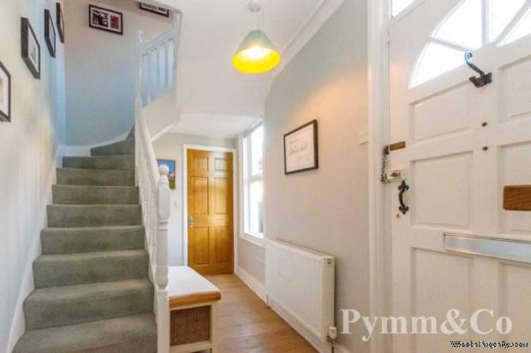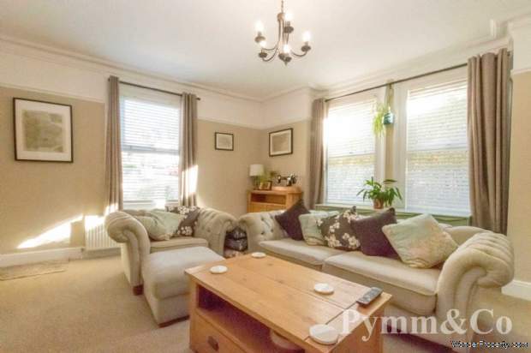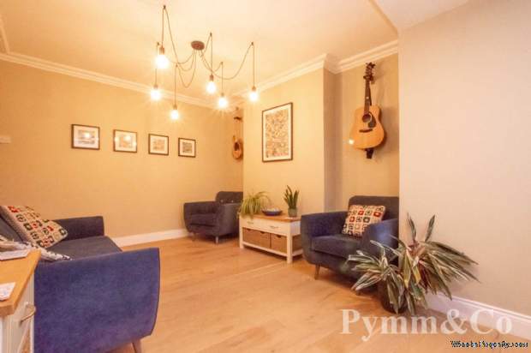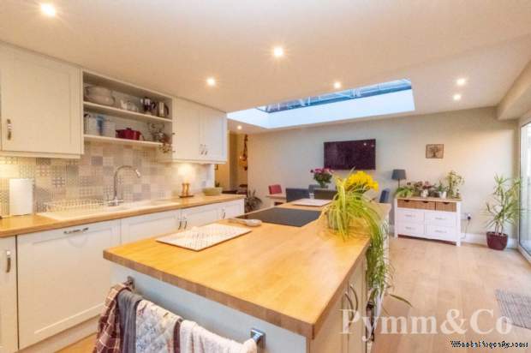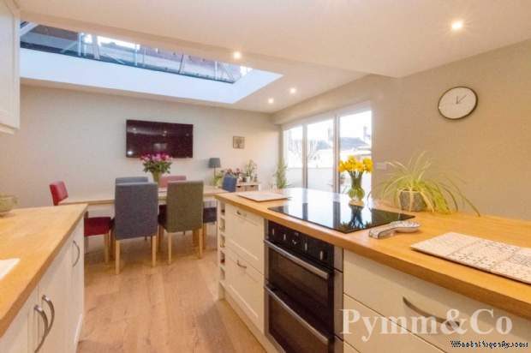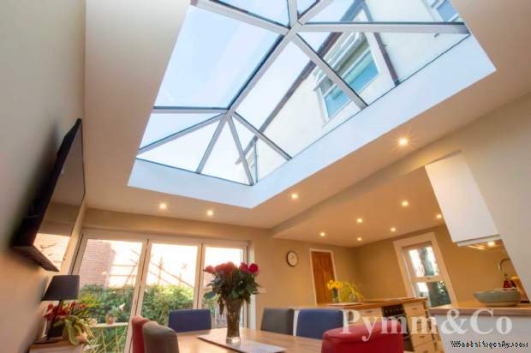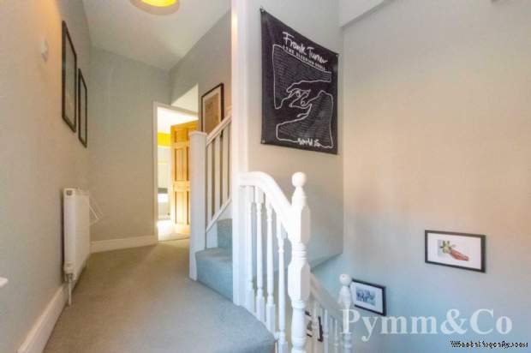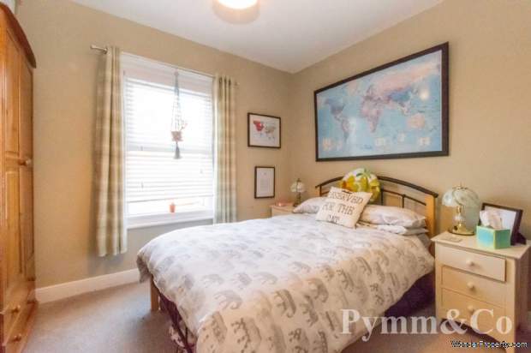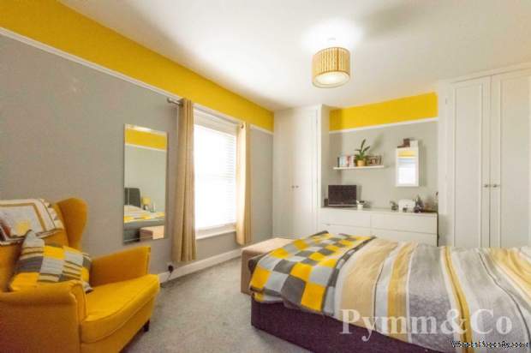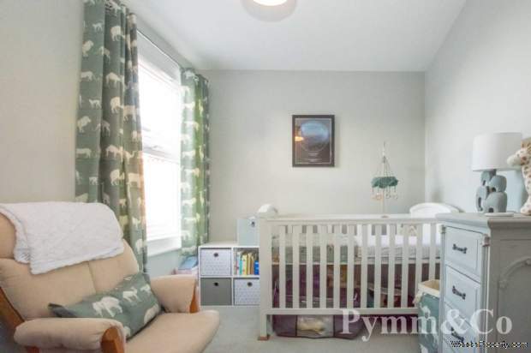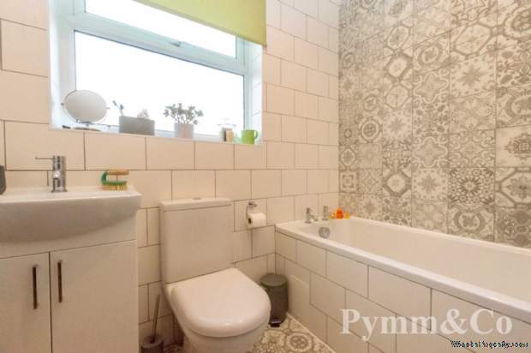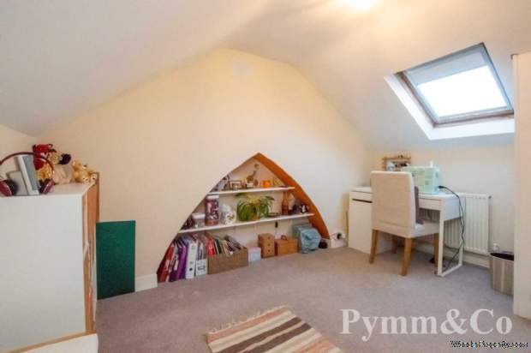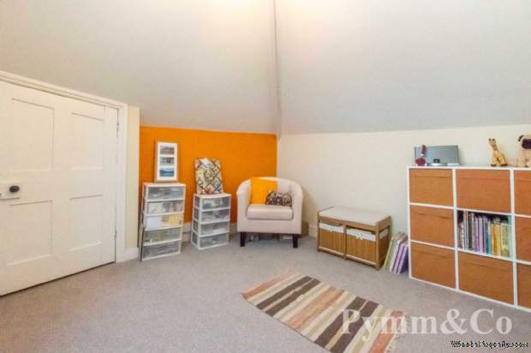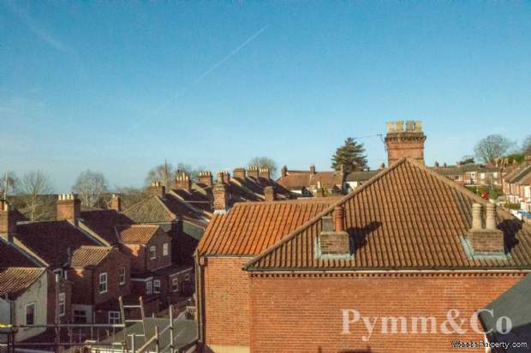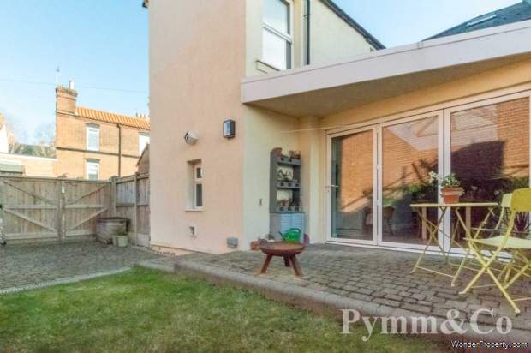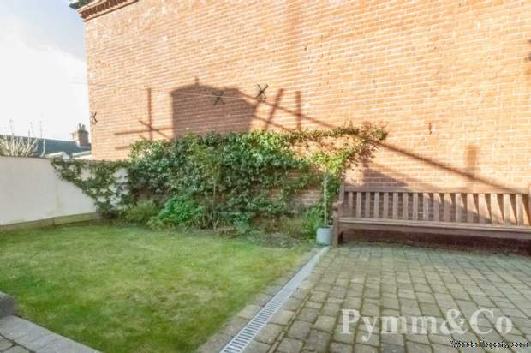3 bedroom property for sale in Norwich
Price: £450,000
This Property is Markted By :
Pymm and Co Estate Agents
2-4 Ber Street, Norwich, Norfolk, NR1 3EJ
Property Reference: 15571
Full Property Description:
Enjoy the convenience of proximity to the railway station and the vibrant Riverside Leisure Complex, boasting an array of dining, entertainment and shopping options including bars, restaurants, a multiplex cinema and a supermarket.
Front entrance door to:-
Entrance Hall
uPVC double glazed window to the front, staircase to the first-floor landing, understairs storage cupboard, meter cupboard, engineered wood flooring, doors to the lounge, family/ kitchen/breakfast room and cloakroom.
Cloakroom
Low level WC, wash base set into vanity unit, stunning feature penny piece and resin flooring.
Lounge - 13'4" (4.06m) x 13'1" (3.99m)
uPVC double glazed windows to the front and side, feature fireplace with marble hearth and built-in cupboards to either side, moulded coving, picture rails and ceiling rose.
L-Shaped Family Kitchen/Breakfast Room
18`3" (5.56m) x 11`8" (3.56m) plus 16`5" (5.00m) x 11`3" (3.43m)
uPVC double glazed window to the front, double glazed aluminium bi-fold doors to the garden, large double glazed aluminium roof lantern, spotlights, engineered wood flooring with underfloor heating, fitted with a range of bespoke base and wall units plus a centre island with solid beechwood work surfaces, sink and drainer with mixer taps over, tiled splashbacks, inset four ring Neff induction hob, integrated double Neff oven and grill, integrated dishwasher and fridge, sink and drainer with mixer taps over, tiled splashbacks.
Utility Room - 6'2" (1.88m) x 4'2" (1.27m)
uPVC double glazed window to the rear, wall mounted gas boiler, space for a fridge/freezer, washing machine and tumble dryer tiled floor with underfloor heating, built in cat flap.
First Floor Landing
landing uPVC double glazed window to the front, stairs to the attic room, doors to all three bedrooms and bathroom.
Bedroom 1 - 14'0" (4.27m) x 11'10" (3.61m)
uPVC double glazed windows to the front and side, picture rails, built-in wardrobe and storage.
Bedroom 2 - 12'0" (3.66m) x 11'1" (3.38m)
uPVC double glazed window to the side.
Bedroom 3 - 9'4" (2.84m) Into Recess x 7'11" (2.41m)
uPVC double glazed window to the rear.
Bathroom
uPVC double glazed window to the rear, bath, wash basin set into vanity unit, low level WC, walk-in double shower cubicle with mains fed mixer shower, fully tiled walls, extractor fan, spotlights, heated towel radiator.
Attic Room - 8'4" (2.54m) x 9'1" (2.77m)
Some restricted head height) Double glazed velux window to the rear with great rooftop views towards the Cathedral and City.
Outside
To the front there is a low level, brick wall enclosing a small garden area with blossom trees, built-in garden shed and pathway to the front door. Bi-fold timber gates off Florence Road give access to the cobblestone driveway providing an off road parking area
Property Features:
- A Victorian End Of Terrace Gem
- In A Highly Coveted East City Enclave
- Delightful Family/Kitchen/Breakfast Room
- Three Bedrooms
- Well Appointed Bathroom
- Attic Room
- Double Glazing & Gas Central Heating
- Off Road Parking For Two Cars
- Walled Garden Providing A Private Retreat
Property Brochure:
Click link below to see the Property Brochure:
Energy Performance Certificates (EPC):

Floorplans:
Click link below to see the Property Brochure:Agent Contact details:
| Company: | Pymm and Co Estate Agents | |
| Address: | 2-4 Ber Street, Norwich, Norfolk, NR1 3EJ | |
| Telephone: |
|
|
| Website: | http://www.pymmand.co.uk |
Disclaimer:
This is a property advertisement provided and maintained by the advertising Agent and does not constitute property particulars. We require advertisers in good faith to act with best practice and provide our users with accurate information. WonderProperty can only publish property advertisements and property data in good faith and have not verified any claims or statements or inspected any of the properties, locations or opportunities promoted. WonderProperty does not own or control and is not responsible for the properties, opportunities, website content, products or services provided or promoted by third parties and makes no warranties or representations as to the accuracy, completeness, legality, performance or suitability of any of the foregoing. WonderProperty therefore accept no liability arising from any reliance made by any reader or person to whom this information is made available to. You must perform your own research and seek independent professional advice before making any decision to purchase or invest in overseas property.
