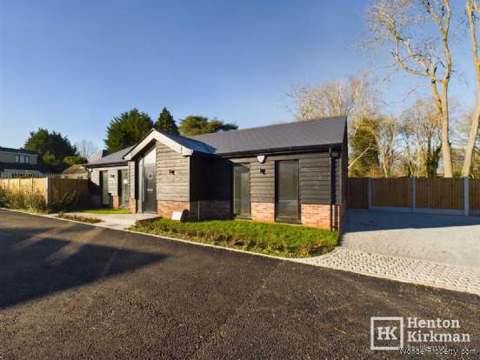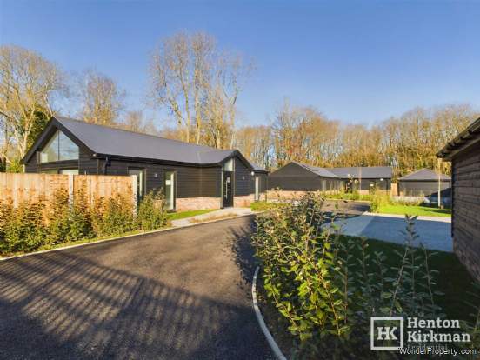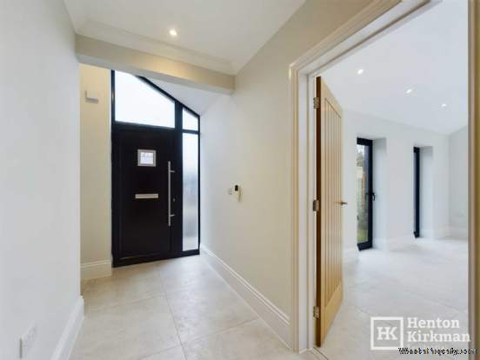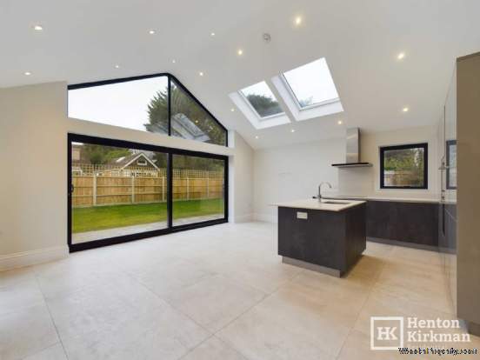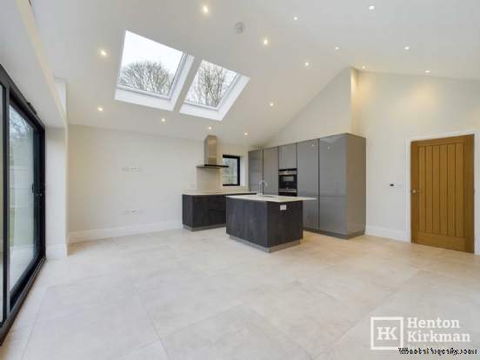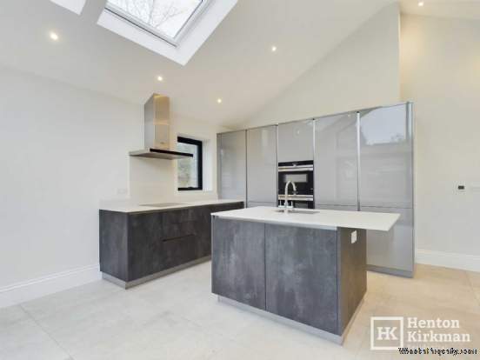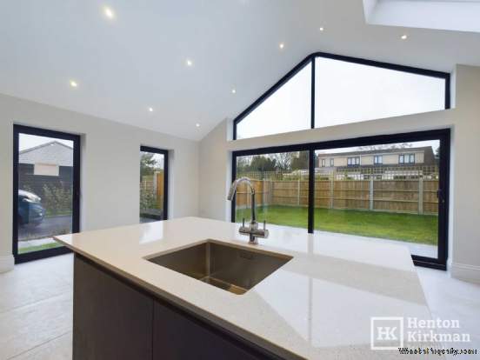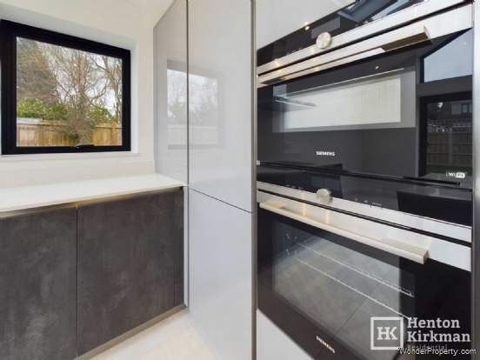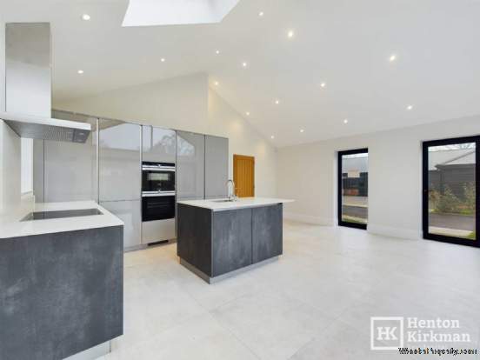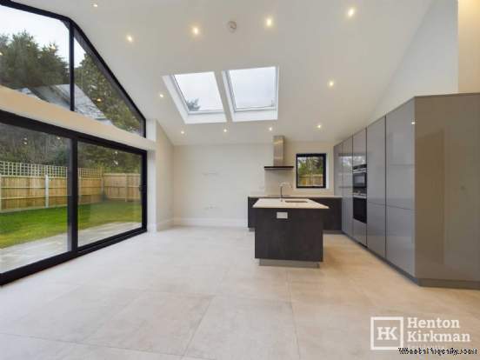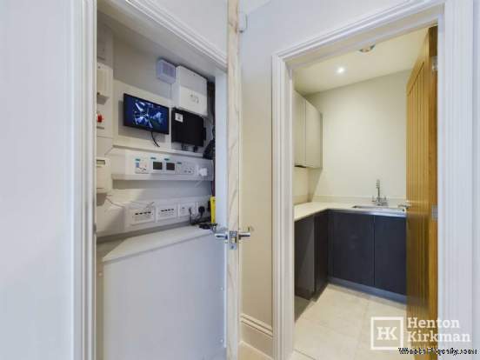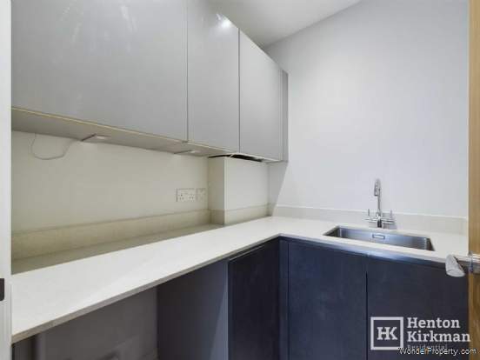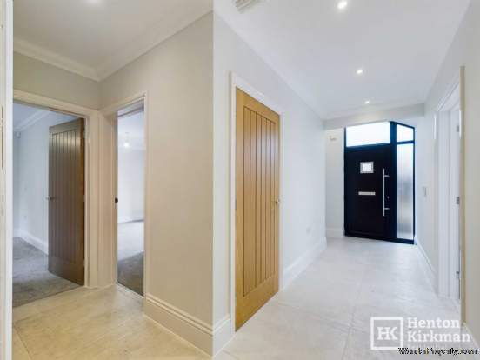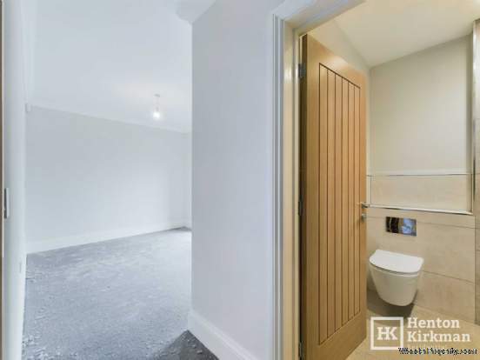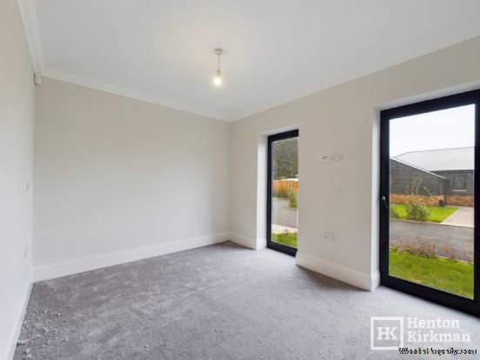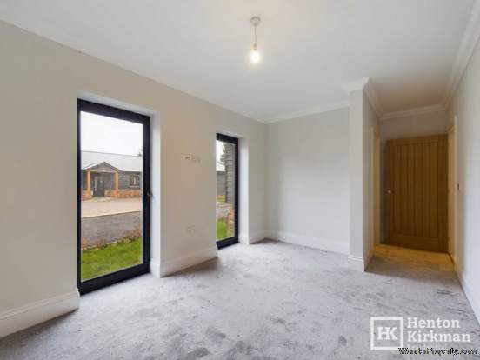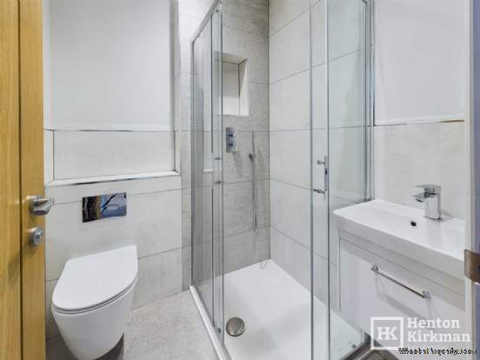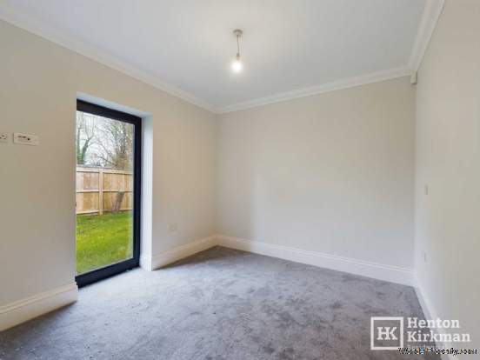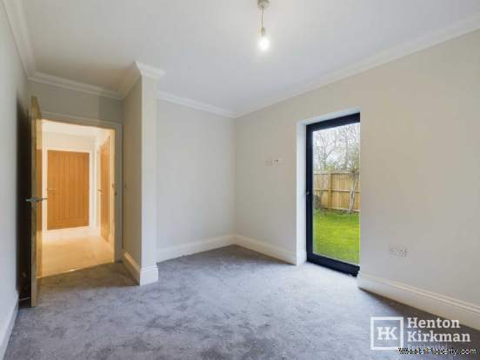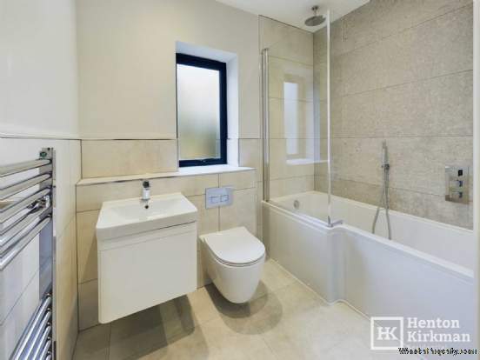2 bedroom property for sale in Billericay
Price: £595,000
This Property is Markted By :
Henton Kirkman Residential
The Horseshoes, 137a High Street, Billericay, Essex, CM12 9AB
Property Reference: 1958
Full Property Description:
Pleasantly situated in a private courtyard with tranquil surroundings, this property sits within the Village of Little Burstead, a convenient 1.8 miles from Billericay High Street where you will find our vibrant High Street and the mainline train station serving London, Liverpool Street. You may also be interested to know within half a mile in either direction, you have the choice of the Dukes head pub and The Burstead Golf Club at your disposal.
As you can tell from the photos this two-bedroom bungalow has been built with the influence of contemporary barn architecture. while inside there are the modern state of the art creature comforts. These include ensuite facilities, selected tilt and turn windows/doors, smart alarm facility, a CCTV system complete with remote access facility, underfloor heating and CAT 6 network cabling throughout.
In addition to the two double bedrooms, an ensuite shower room, a family bathroom, separate utility room and a lovely wide hallway with apart vaulted ceiling and porcelain tiles, you have a fantastic kitchen/living room. This room features a 3.85 m (12`6) vaulted ceiling which gives this primary living space an enormous sense of spaciousness and a high degree of natural light. As well as full length glazed windows, remote control skylights and a glazed gable incorporating sliding doors, this area incorporates a quality Huttons kitchen with quartz tops and Siemens appliances to include wi-fi enabled smart ovens.
Outside, the property sits more central within its plot and as well as your rear garden with a southern aspect, you also have an additional side garden and a cobbled driveway for parking.
ACCOMODATION AS FOLLOWS?
ENTRANCE HALL
A stylish vaulted glazed entrance and a contemporary style entrance door awaits you and your visitors.
Enjoying a generous width and a 5.14m (16`10) depth the hallway with large, porcelain tiles, deep skirting and inset spotlights gives you an insight into the quality that awaits.
Oak veneer cottage doors then lead into both the double bedrooms, the bathroom, utility room, and of course the kitchen/living room.
In addition, you have a large cloaks cupboard and a very neatly arranged comms cupboard where everything technical associated with this home can be housed and including the CCTV monitor currently located.
KITCHEN/LIVING ROOM 5.91m x 5.17m (19`4 x 16`11)
The fantastic vaulted 3.85m (12`6) ceiling hight gives enormous sense of spaciousness while also providing a high degree of natural light.
The large porcelain tiles flow through into this room where you have two side glazed panels, one of which can be used as a door, 1 rear window, two skylights and a glazed gable incorporating double sliding doors. You`ll also notice a high-level power point, TV aerial point and CAT 6 cabling so you`re ready to plug in.
The kitchen Fitted is positioned to one corner, this has been fitted by our local respected Hutton kitchens known for their quality product, made up of contrasting base and eye cabinets together with an island but all with quartz worktops, the kitchen sits neatly and looks smart in appearance.
Incorporating a Siemens induction hob with cooker above, the island unit features a Blanco sink and turtleneck mixer tap while the bank of wall units houses an integrated Siemens fridge freezer and both a Siemens Wi-Fi enabled electric oven and combination microwave oven, enabling you to control your cooking remotely to ensure you`re in control of everything, that`s happening!
UTILITY ROOM 1.72m x 1.46m (5`7 x 4`9)
Compact but well planned with cabinets to match those in the ki
Property Features:
These have yet to be provided by the Agent
Property Brochure:
Click link below to see the Property Brochure:
Energy Performance Certificates (EPC):

Floorplans:
Click link below to see the Property Brochure:Agent Contact details:
| Company: | Henton Kirkman Residential | |
| Address: | The Horseshoes, 137a High Street, Billericay, Essex, CM12 9AB | |
| Telephone: |
|
|
| Website: | http://www.hentonkirkman.co.uk |
Disclaimer:
This is a property advertisement provided and maintained by the advertising Agent and does not constitute property particulars. We require advertisers in good faith to act with best practice and provide our users with accurate information. WonderProperty can only publish property advertisements and property data in good faith and have not verified any claims or statements or inspected any of the properties, locations or opportunities promoted. WonderProperty does not own or control and is not responsible for the properties, opportunities, website content, products or services provided or promoted by third parties and makes no warranties or representations as to the accuracy, completeness, legality, performance or suitability of any of the foregoing. WonderProperty therefore accept no liability arising from any reliance made by any reader or person to whom this information is made available to. You must perform your own research and seek independent professional advice before making any decision to purchase or invest in overseas property.
