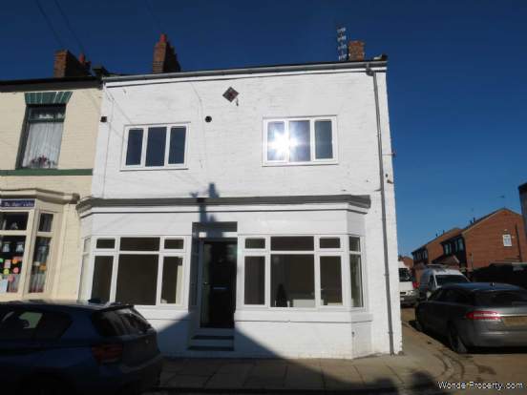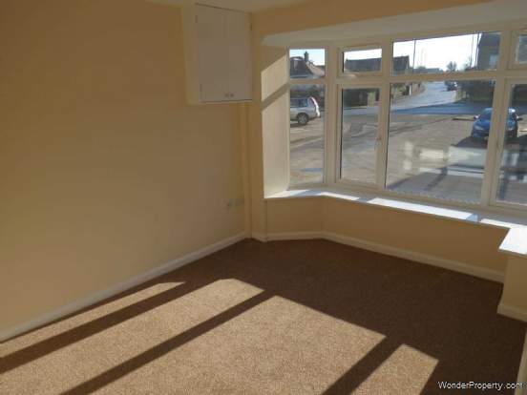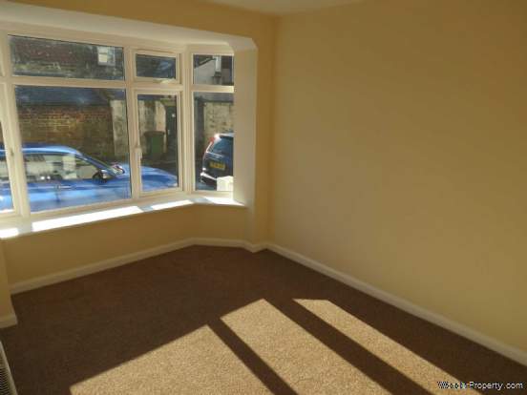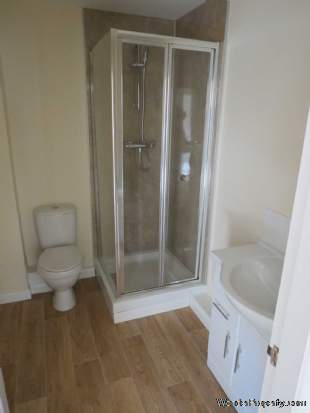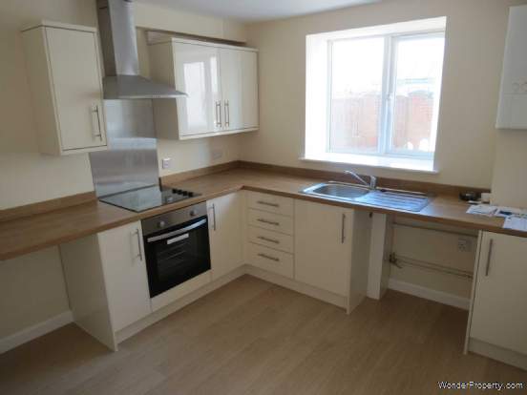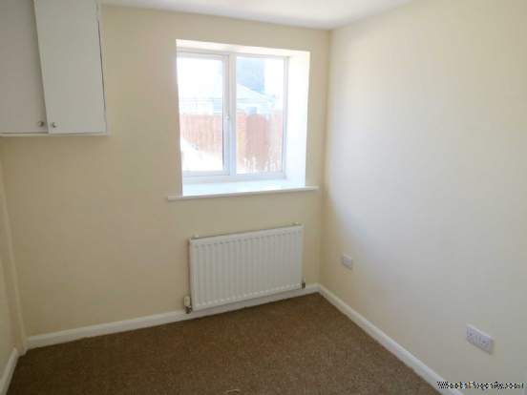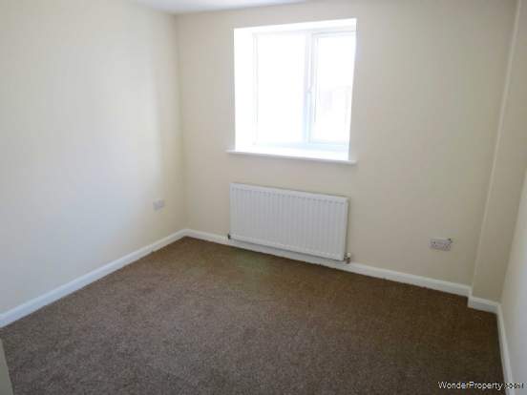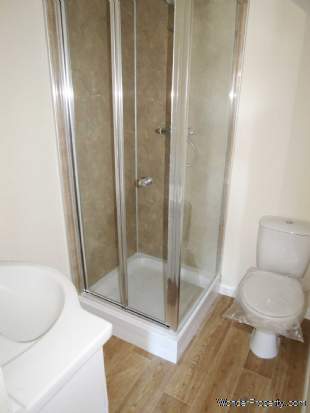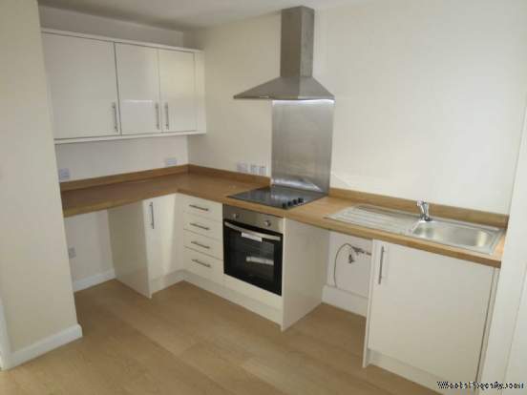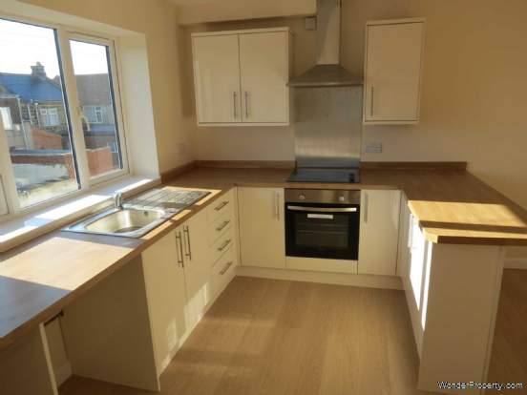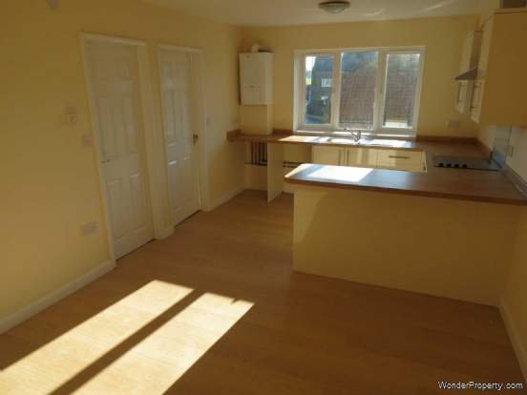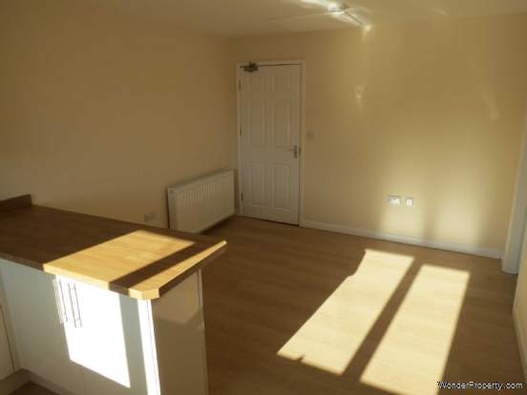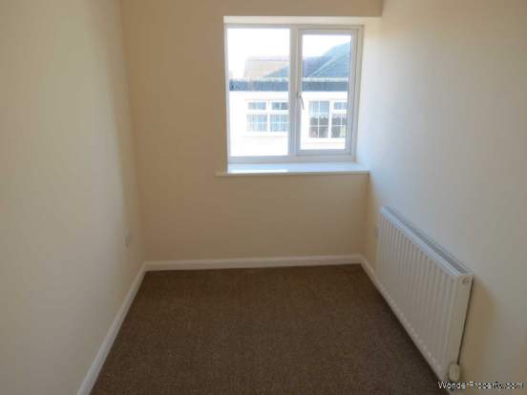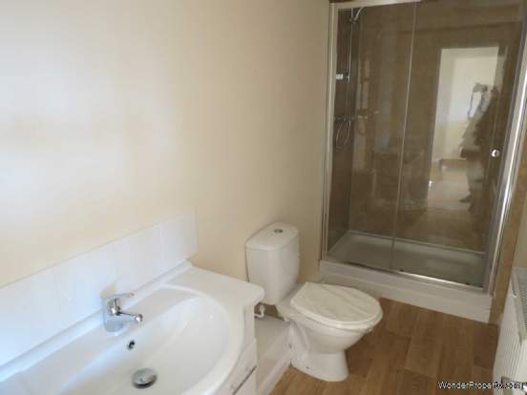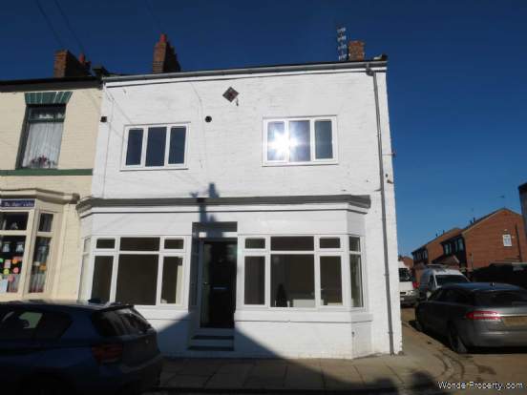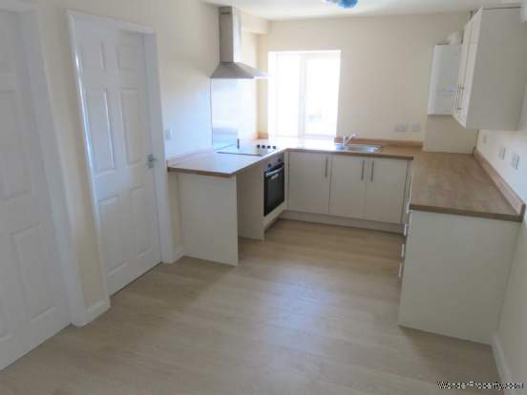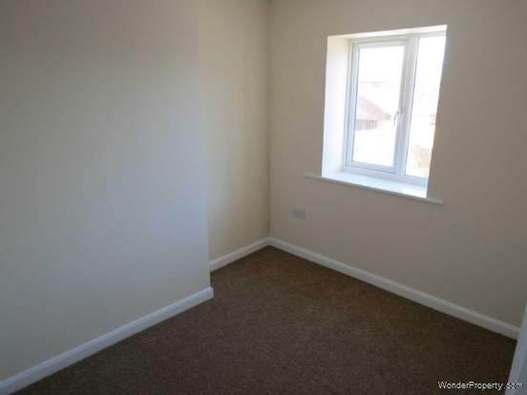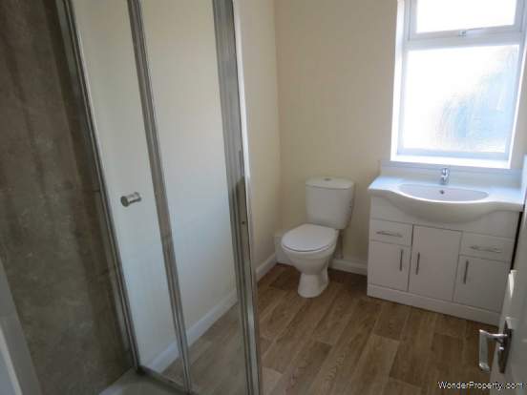4 bedroom property for sale in Saltburn By The Sea
Price: £200,000
This Property is Markted By :
Selwyn Hedgley
6 Dundas Street East, Saltburn By The Sea, Saltburn-by-the-Sea, North Yorkshire, TS12 1AH
Property Reference: 10001257
Full Property Description:
Accommodation Measurements quoted are approximate
FLAT 1 ? GROUND FLOOR
Accommodation Measurements quoted are approximate
Entrance Wooden door to Entrance Hall with radiator, laminate flooring and walk-in cloaks cupboard.
Lounge 12` x 9`4` (3.66m x 2.49m) into uPVC sealed unit double glazed bay window with views and radiator.
Kitchen/Diner 9`9` x 9`7` (2.97m x 2.92m) modern range of cream fronted base and wall units with laminate work surfaces, integrated electric hob and oven with canopy extractor, single drainer sink unit, plumbing for automatic washing machine, fridge space, radiator, laminate flooring, uPVC sealed unit double glazed window, wall mounted Ideal Logic combination boiler
Bedroom 12`8` x 8`8` (3.86m x 2.64m) uPVC sealed unit double glazed bay window and radiator.
Shower Room 7`5` x 5`10` (2.26m x 1.78m) glazed shower cubicle, basin mounted in vanity unit, low flush w.c., laminate flooring and radiator.
FLAT 2 ? GROUND FLOOR
Accommodation Measurements quoted are approximate
Entrance Wooden door to Entrance Hall with radiator, wall mounted Ideal combination boiler, laminate flooring and cloaks cupboard.
Lounge 10`3` x 8`7` (3.12m x 2.62m) uPVC sealed unit double glazed window and radiator.
Kitchen/Diner 12`11` x 9`5` (3.94m x 2.87m) max. featuring a new range of cream fronted base and wall units, integrated electric hob and oven with canopy extractor, single drainer sink unit, plumbing for automatic washing machine, fridge space, laminate work surfaces and flooring, uPVC sealed unit double glazed window and radiator.
Bedroom 8`5` x 8` (2.56m x 2.44m) uPVC sealed unit double glazed window and radiator.
Shower Room with glazed shower cubicle, basin mounted in vanity unit, low flush w.c., laminate flooring and radiator.
FLAT 3 ? FIRST FLOOR
Accommodation Measurements quoted are approximate
Entrance Communal entrance with staircase to first floor.
Lounge/Kitchen 17`7` x 10`7` (5.36m x 3.23m) fitted with a modern range of base and wall units, single drainer sink unit, integrated electric hob and oven with canopy extractor, wall mounted Ideal combination boiler, plumbing for automatic washing machine, laminate flooring and uPVC sealed unit double glazed bay window with open views.
Dining Room 11`4` x 6` (3.45m x 1.83m) uPVC sealed unit double glazed window and radiator.
Bedroom 11`7` x 6`10` (3.53m x 2.08) including built-in wardrobe, uPVC sealed unit double glazed window with delightful views, radiator and built-in storage.
Shower Room 10`8` x 4`1` (3.25m x 1.2m) with glazed double shower cubicle, basin mounted in vanity unit, low flush w.c., laminate flooring and radiator.
FLAT 4 ? FIRST FLOOR
Accommodation Measurements quoted are approximate
Entrance Communal Entrance Vestibule, staircase to First Floor.
Lounge/Kitchen 15`6` x 8`7` (4.72m x 2.62m) fitted with a modern range of cream fronted base and wall units with laminate work surfaces, single drainer sink unit, integrated electric hob and oven with canopy extractor, Fridgemaster Fridge, wall mounted Ideal Logic combination boiler, Indesit washing machine, laminate flooring, oak effect side board, radiator and uPVC sealed unit double glazed window.
Bedroom 9`6` x 8`1` reducing to 7` (2.89m x 2.46m reducing to 2.13m) uPVC sealed unit double glazed window and radiator.
Shower Room 8`1` x 5`1` (2.46m x 1.65m) glazed shower cubicle, basin mounted in vanity unit, low flush w.c., lino flooring, uPVC sealed unit double glazed window and radiator.
YOUR MORTGAGE:
We can provide mortgage facilities, subject to status and survey, through every
Property Features:
- INVESTMENT OPPORTUNITY
- 4 x SELF CONTAINED FLATS
- FULLY OCCUPIED AT PRESENT
- CURRENTLY GENERATING A RENTAL INCOME OF ?16,080.00
- OFFERED FOR SALE WITH SITTING TENANTS
- ALL FLATS EPC RATING C
Property Brochure:
Click link below to see the Property Brochure:
Energy Performance Certificates (EPC):

Floorplans:
This has yet to be provided by the AgentAgent Contact details:
| Company: | Selwyn Hedgley | |
| Address: | 6 Dundas Street East, Saltburn By The Sea, Saltburn-by-the-Sea, North Yorkshire, TS12 1AH | |
| Telephone: |
|
|
| Website: | http://www.selwynhedgley.com |
Disclaimer:
This is a property advertisement provided and maintained by the advertising Agent and does not constitute property particulars. We require advertisers in good faith to act with best practice and provide our users with accurate information. WonderProperty can only publish property advertisements and property data in good faith and have not verified any claims or statements or inspected any of the properties, locations or opportunities promoted. WonderProperty does not own or control and is not responsible for the properties, opportunities, website content, products or services provided or promoted by third parties and makes no warranties or representations as to the accuracy, completeness, legality, performance or suitability of any of the foregoing. WonderProperty therefore accept no liability arising from any reliance made by any reader or person to whom this information is made available to. You must perform your own research and seek independent professional advice before making any decision to purchase or invest in overseas property.
