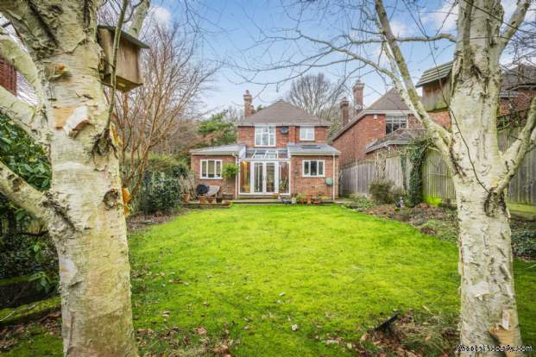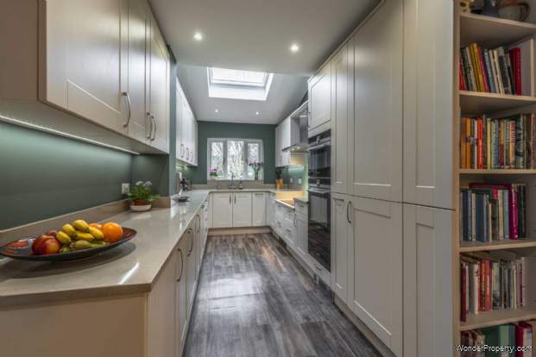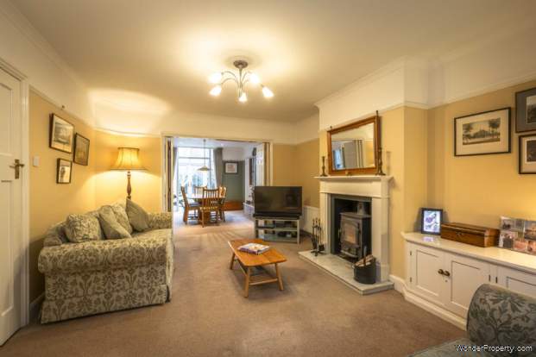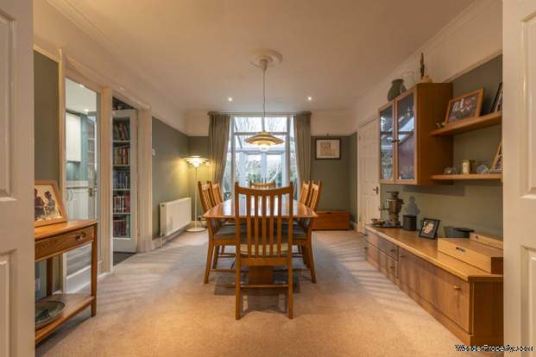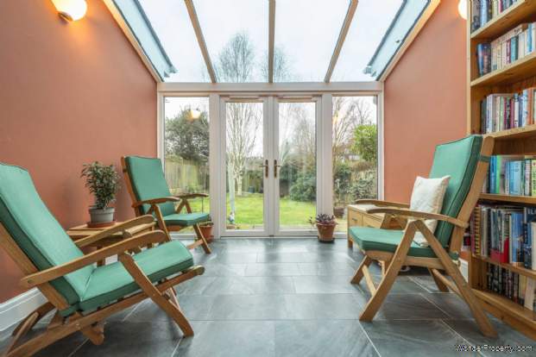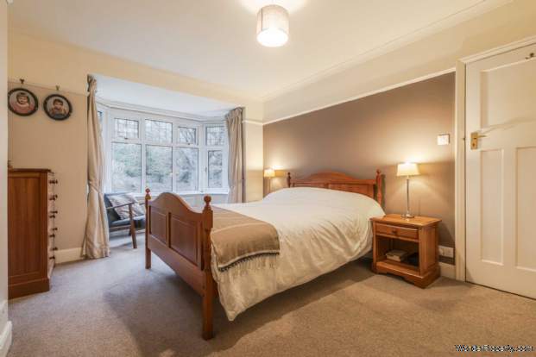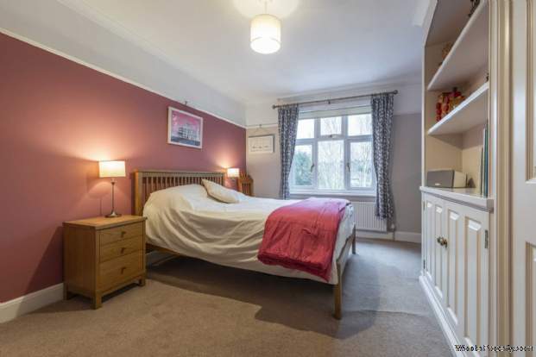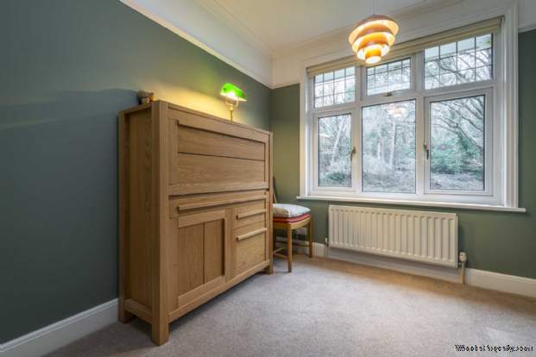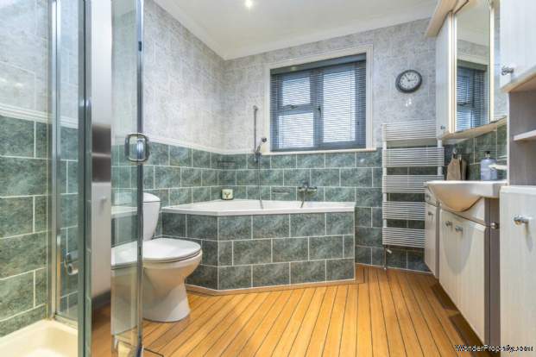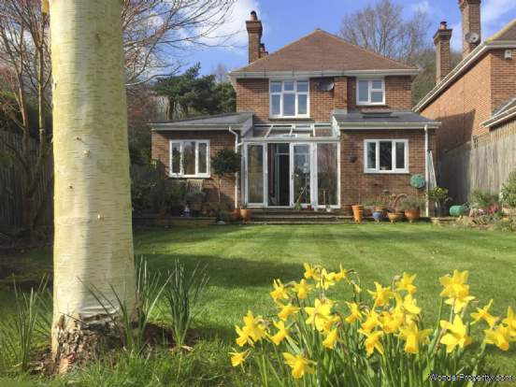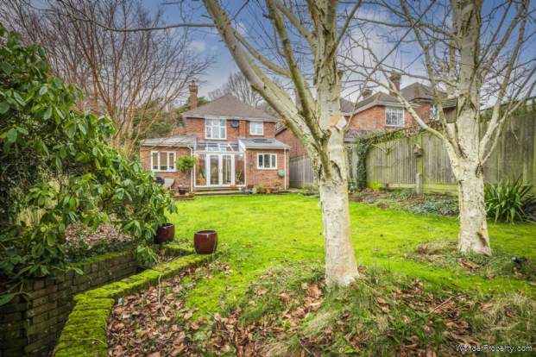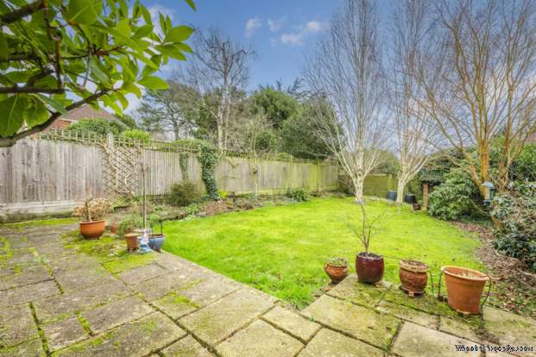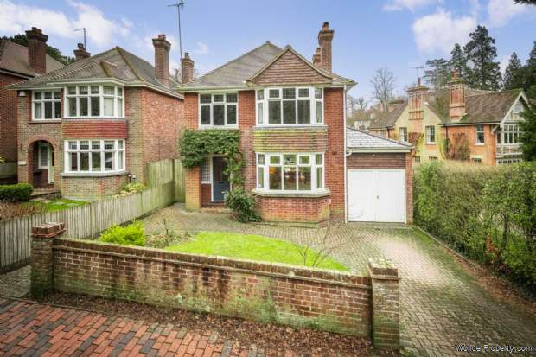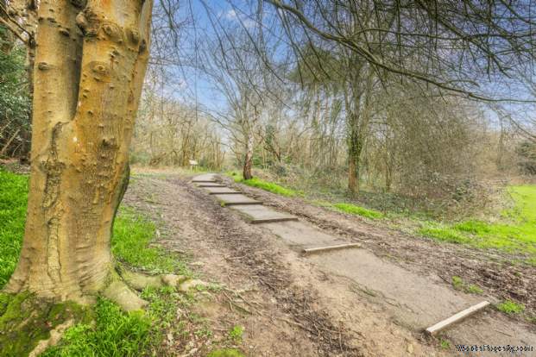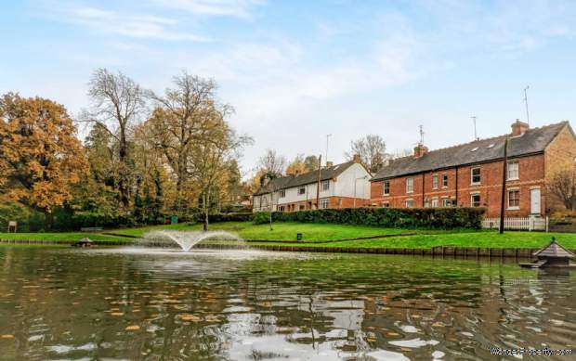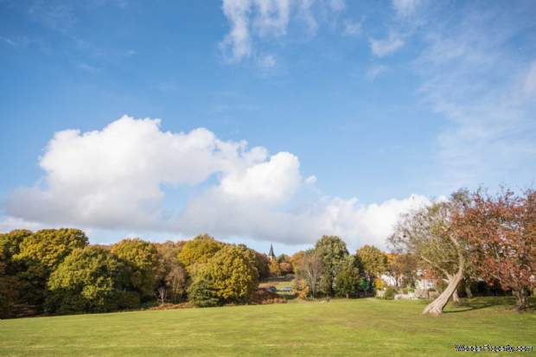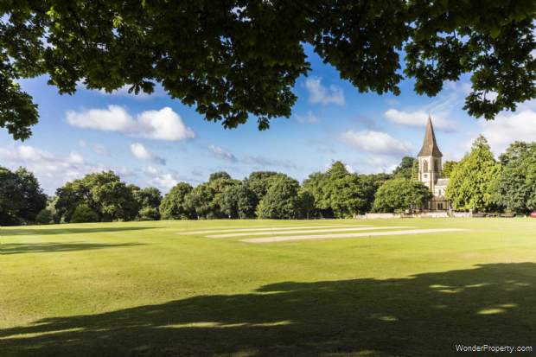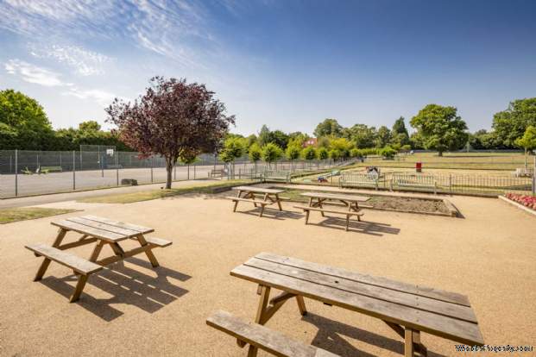3 bedroom property for sale in Royal Tunbridge Wells
Price: £850,000
This Property is Markted By :
Flying Fish Properties Limited
55 London Road, Southborough, Royal Tunbridge Wells, Kent, TN4 0PB
Property Reference: 656
Full Property Description:
It sits on a quiet residential street, in an area of outstanding natural beauty with leafy woodland, a picturesque pond and the green common nearby.
The house enjoys views of the woodland opposite with its labyrinth of footpaths twisting and winding up behind the Church and village cricket green. However, it is also a stone`s throw from easy access to the M25, fast rail connections to central London and first-class schools.
Stepping inside, the bright living room is on the right with natural light flooding in through its bay window. Folding internal doors can either lie open or closed, extending the space into the dining room and garden room beyond. It is a very social space, ideal for family living and entertaining and there is plenty of room for family sofas. A fireplace with a wood burning stove adds warmth in the colder months.
To the rear, the dining room, which is conveniently placed next to the kitchen, borrows light and garden views from the garden room behind enhancing dining experiences.
The garden room at the back is a very versatile space and could be used as a playroom for the children or somewhere to relax and enjoy the garden views.
The kitchen/breakfast room is on the left. It delivers wonderful cooking facilities with cream cabinets topped with beautiful Silestone Quartz work tops, contrasting wall colours and warm wooden effect flooring. It is a bright space with a Velux window and an additional window placed above the sink and a part glazed door that gives garden access. It is well designed with larder cupboards, pull out corner cupboards, pull out bins and ample storage that houses integrated Siemens appliances, making it a cook`s dream. A deep utility cupboard has space for an appliance, a countertop and fitted shelving.
On the far right of the house is a useful guest cloakroom, a much needed home office and access into the garage/workshop to the front.
Climbing the stairs to the first floor there are three bedrooms, two of which are generous doubles with fitted storage, which lead off the light and spacious landing.
The bedrooms at the front offer wonderful leafy woodland views and all bedrooms are brightened by large windows.
Completing the floor is the modern bathroom with a separate shower cubicle and corner bath and a rear aspect window reflecting light off its fittings for a soothing bathing experience.
The garden has a variety of mature trees, including Silver Birch, plants and stocked flower beds which add interest, whilst a lawned area is perfect for the children to play on. A paved terrace at the rear of the house is ideal for summer entertaining and the garden is safely enclosed for children and pets.
This perfect family home in an idyllic location in the catchment area for the local first-class schools, is a must see!
Brick arched storm porch with tiled step, part opaque glazed entrance door, which opens into:
Entrance Hallway: front aspect opaque windows, glazed top light window, under stair storage cupboard with side aspect opaque window, hanging space for coats, radiator and doors opening into:
Living Room: 18`8 x 12`5 front aspect double glazed bay window, alcove low level fitted storage cupboard, fireplace with painted mantlepiece, wood burning stove and marble hearth, radiators and rear aspect internal folding doors opening into:
Dining Room: 15 x 11`2 radiator, internal rear aspect double glazed windows, and glazed doors opening into:
Garden Room: 10`6 x 10`3 rear aspect double glazed windows, rear aspect French doors opening into the garden, glazed sloping roof, tiled flooring.
Kitchen/Breakfast Room: 23 x 8 rear aspect double glazed window, r
Property Features:
- Detached 1930s house
- 3 bedrooms
- Living and dining rooms
- Garden room
- Kitchen/breakfast room
- Home office
- Bathroom and ground floor cloakroom
- Garage/workshop
- Driveway with electrical charging point
- Sought after village location with good transport links
Property Brochure:
Click link below to see the Property Brochure:
Energy Performance Certificates (EPC):

Floorplans:
Click link below to see the Property Brochure:Agent Contact details:
| Company: | Flying Fish Properties Limited | |
| Address: | 55 London Road, Southborough, Royal Tunbridge Wells, Kent, TN4 0PB | |
| Telephone: |
|
|
| Website: | http://www.flyingfishproperties.co.uk |
Disclaimer:
This is a property advertisement provided and maintained by the advertising Agent and does not constitute property particulars. We require advertisers in good faith to act with best practice and provide our users with accurate information. WonderProperty can only publish property advertisements and property data in good faith and have not verified any claims or statements or inspected any of the properties, locations or opportunities promoted. WonderProperty does not own or control and is not responsible for the properties, opportunities, website content, products or services provided or promoted by third parties and makes no warranties or representations as to the accuracy, completeness, legality, performance or suitability of any of the foregoing. WonderProperty therefore accept no liability arising from any reliance made by any reader or person to whom this information is made available to. You must perform your own research and seek independent professional advice before making any decision to purchase or invest in overseas property.
