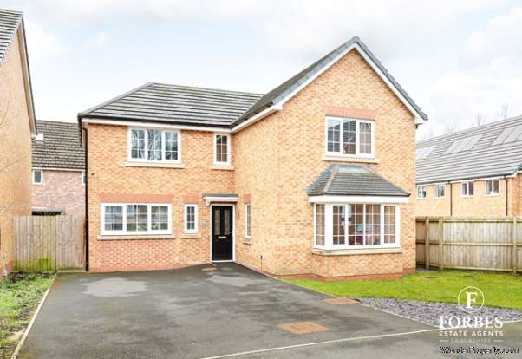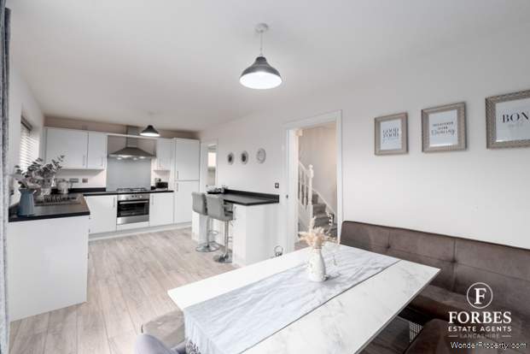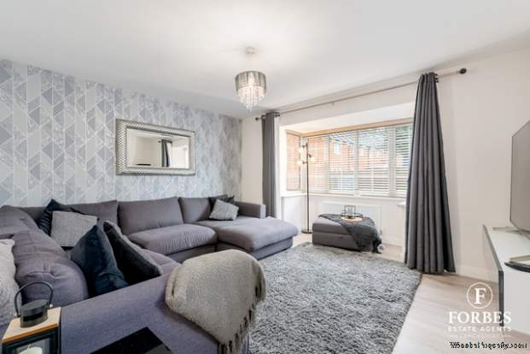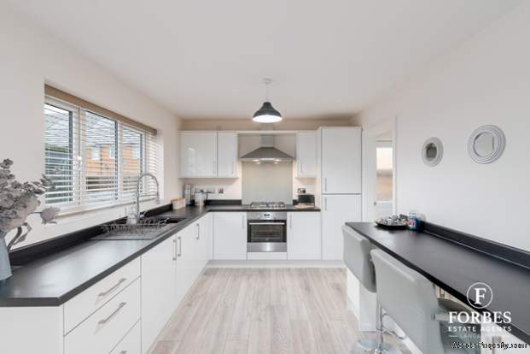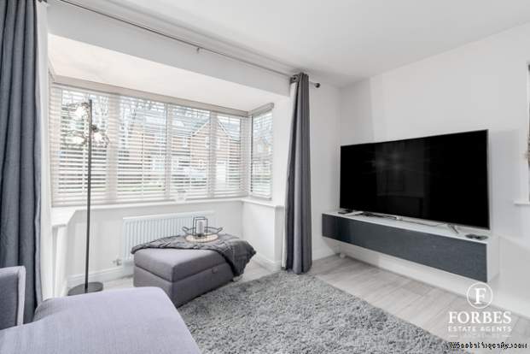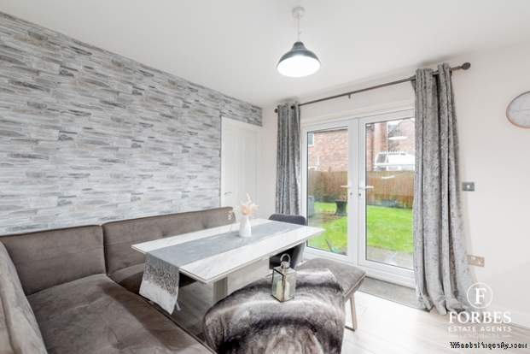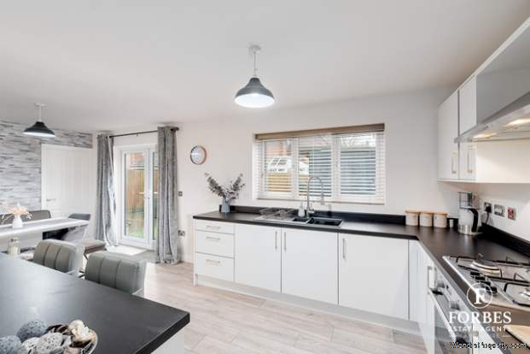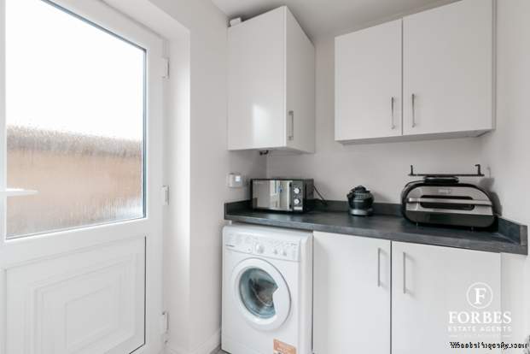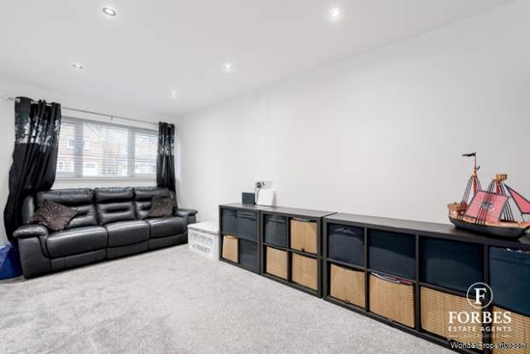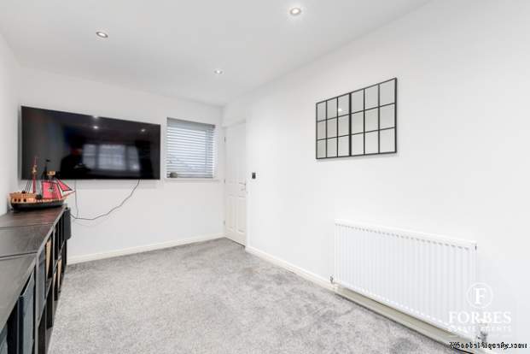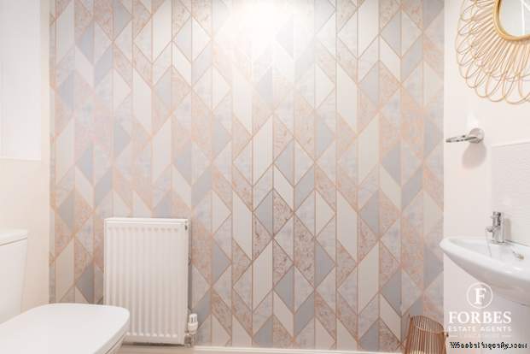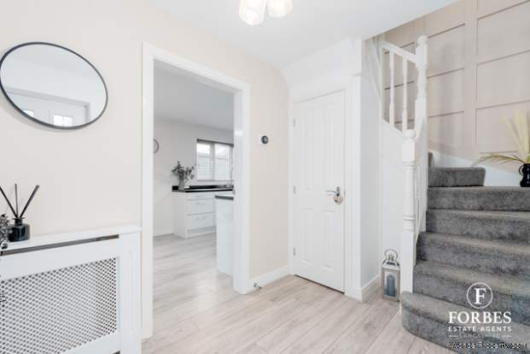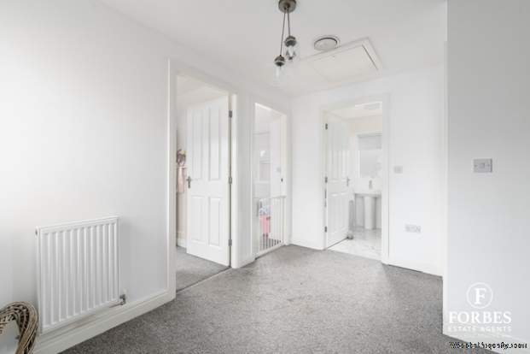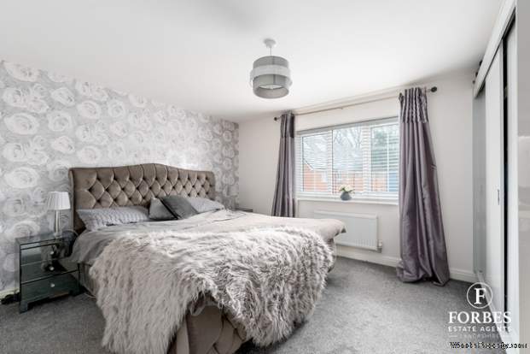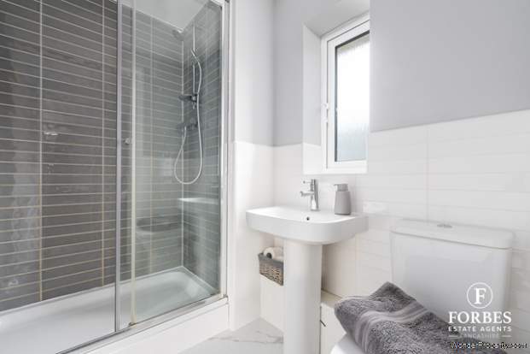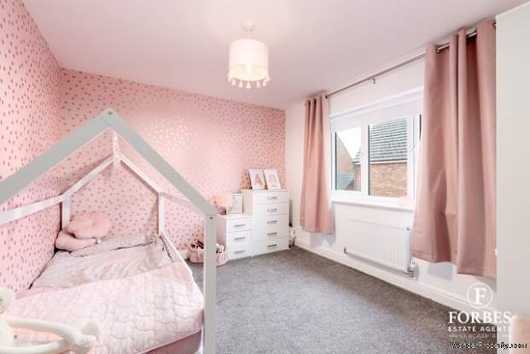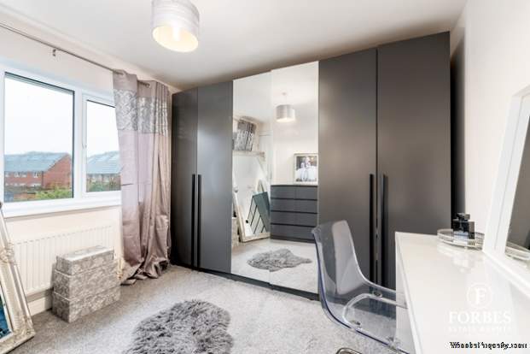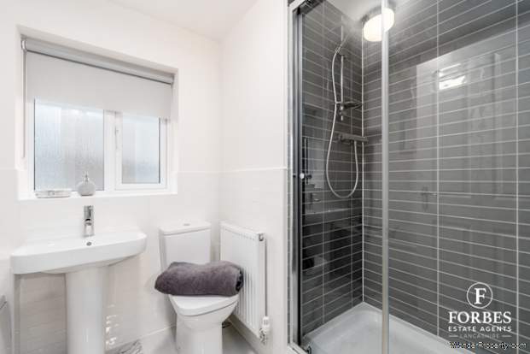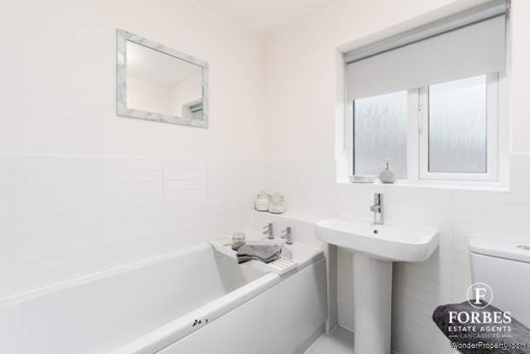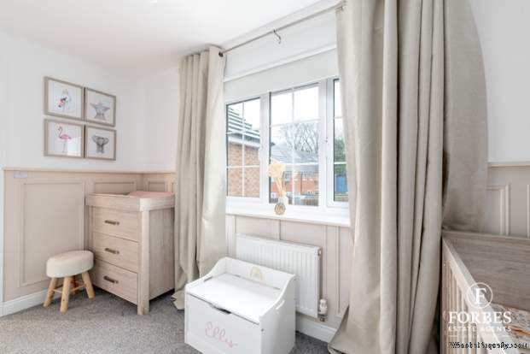4 bedroom property for sale in Higher Walton
Price: £325,000
This Property is Markted By :
Forbes Estates
355 Preston Road, Whittle-le-Woods, Clayton-le-Woods, Lancashire, PR6 7PY
Property Reference: 181344_1
Full Property Description:
* OPEN HOUSE, SAT 27TH APRIL, CALL IN BETWEEN 12PM TILL 1PM * Discover the essence of contemporary family living in this stunning detached four-bedroom home, nestled on a quiet cul-de-sac and conveniently close to parks and countryside walks. Beautifully presented and well maintained, this residence offers a harmonious blend of comfort, style, and practicality. Upon entering, a welcoming hall sets the tone for the elegance and warmth found throughout the home. The large and comfortable lounge becomes an inviting retreat, adorned with a feature bay window that bathes the space in natural light. Adjacent to this is the heart of the home - a breathtaking open-plan kitchen/diner. Boasting a generous supply of wall and base units, integral appliances, a convenient breakfast bar, and a defined dining area, this space is designed for both culinary enthusiasts and family gatherings. French doors seamlessly connect the indoors with the private garden, creating a seamless flow. A separate utility room, downstairs W.C cloakroom, and a spacious family/games room add to the functionality of this exceptional home. Ascend the stairs to the first floor, where a large landing area leads to four well-proportioned bedrooms. The master bedroom is a sanctuary of comfort, featuring fitted wardrobes and a lovely en-suite for added convenience. The remaining bedrooms offer flexibility for various needs. The modern and spacious four-piece family bathroom adds a touch of luxury to everyday living.
Externally, the property boasts a large four-car parking hard-standing driveway and a well-manicured garden area. To the rear, a private south-facing garden and patio create an idyllic setting for BBQs and entertaining. A notable feature is the large summer/garden house, providing additional space for various activities and relaxation options, plus a further wooden garden shed. With the added benefit of solar panels, this home ensures not only discounted electricity bills but also a reduced carbon footprint, aligning with modern eco-conscious living.
In summary, this newly built four-bedroom family home is the epitome of contemporary living, with its inviting entrance, spacious rooms, open-plan kitchen/diner, additional spacious family room, south-facing garden, summer/garden house, and sought after location, it ticks all the boxes for a modern family home. Don't miss the opportunity to make this stunning property yours and start creating lasting memories today.
Room sizes can be found on the floor plan.
Tenure - Freehold.
Council Tax - We understand this property is band E.
For further information or to arrange a private viewing please call Forbes Estates.
Disclaimer, further room dimensions can be found on our floor plan, these particulars, whilst we believe to be accurate are set as a general outline only for guidance and do not constitute any part of an offer or contract, all appliances, drains, plumbing and heating have not been tested. All measurements quoted are approximate. Property to sell? If you are thinking of selling your home Forbes Estates offer a free no obligation appraisal with local experienced sales advice.
Property Features:
- Modern detached family home - Freehold
- Four bedrooms - Master en-suite
- Comfortable lounge with a feature bay window
- Stunning open plan kitchen/diner
- Spacious separate family/games room
- Utility room and separate downstairs WC cloak room
- Spacious four piece family bathroom
- South facing garden with patio areas plus a summer house
- Large four car hardstanding driveway
- Quiet cul-de-sac location - Solar panels
Property Brochure:
This has yet to be provided by the Agent
Energy Performance Certificates (EPC):

Floorplans:
Click link below to see the Property Brochure:Agent Contact details:
| Company: | Forbes Estates | |
| Address: | 355 Preston Road, Whittle-le-Woods, Clayton-le-Woods, Lancashire, PR6 7PY | |
| Telephone: |
|
|
| Website: | http://www.forbesestates.com |
Disclaimer:
This is a property advertisement provided and maintained by the advertising Agent and does not constitute property particulars. We require advertisers in good faith to act with best practice and provide our users with accurate information. WonderProperty can only publish property advertisements and property data in good faith and have not verified any claims or statements or inspected any of the properties, locations or opportunities promoted. WonderProperty does not own or control and is not responsible for the properties, opportunities, website content, products or services provided or promoted by third parties and makes no warranties or representations as to the accuracy, completeness, legality, performance or suitability of any of the foregoing. WonderProperty therefore accept no liability arising from any reliance made by any reader or person to whom this information is made available to. You must perform your own research and seek independent professional advice before making any decision to purchase or invest in overseas property.
