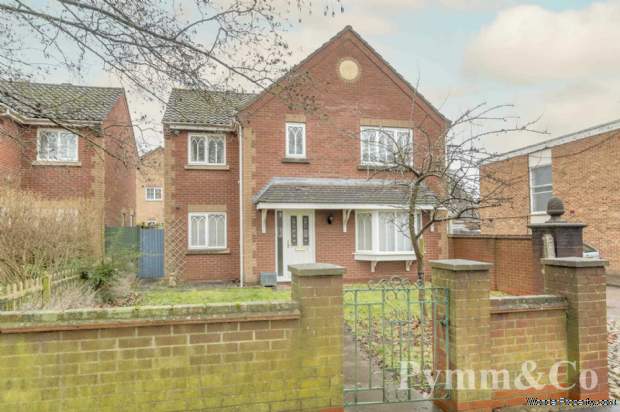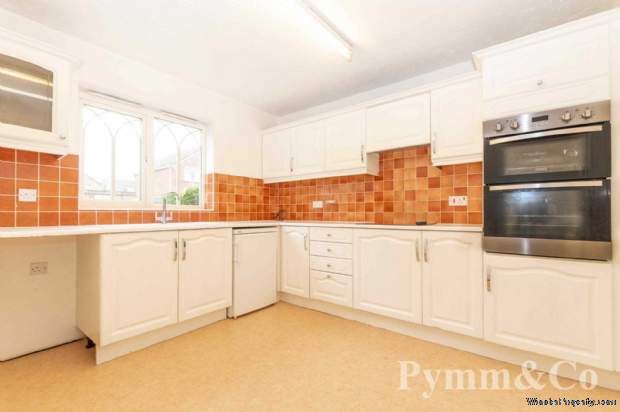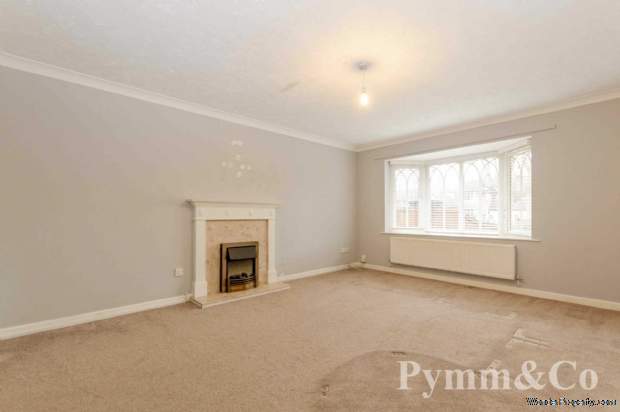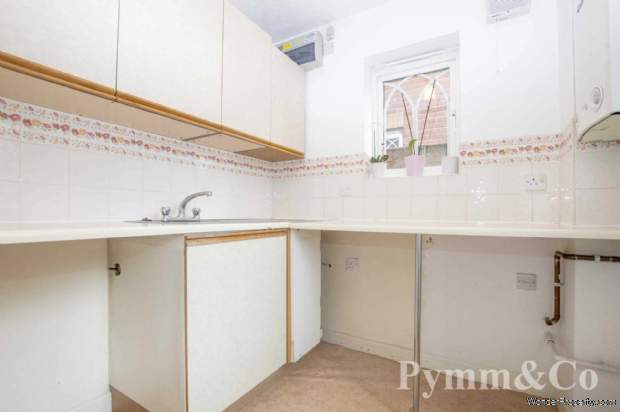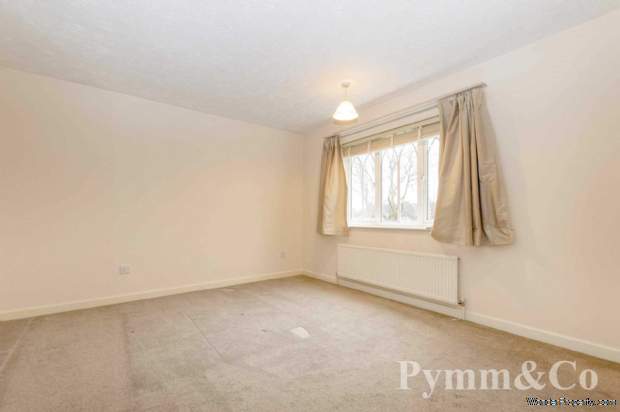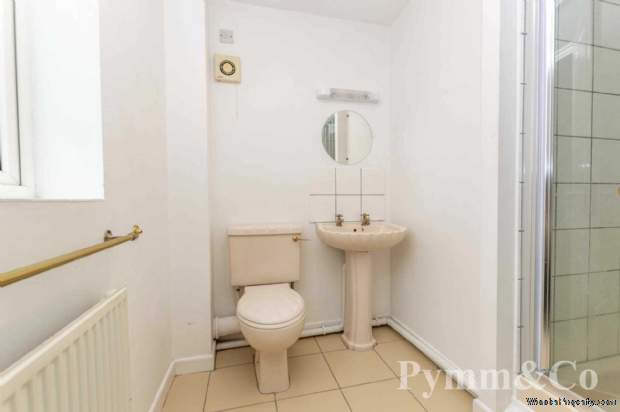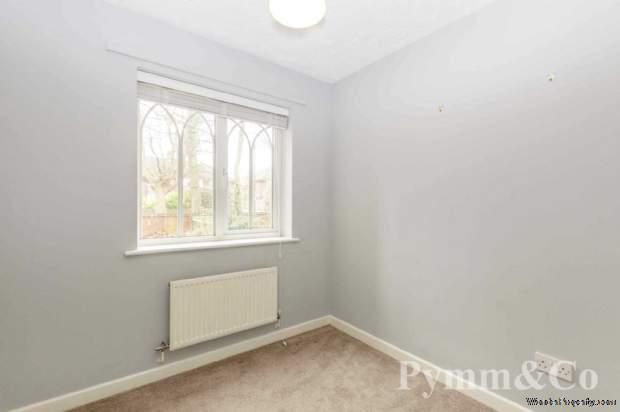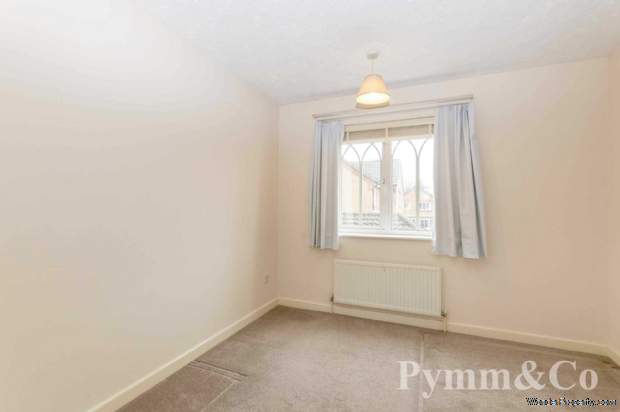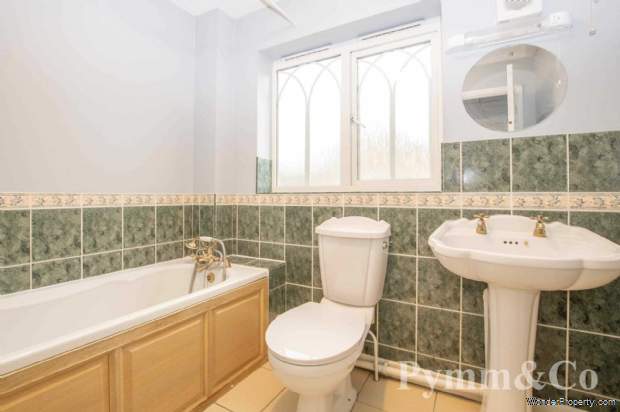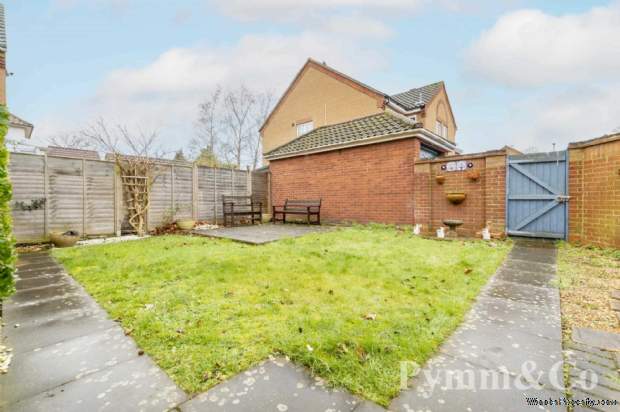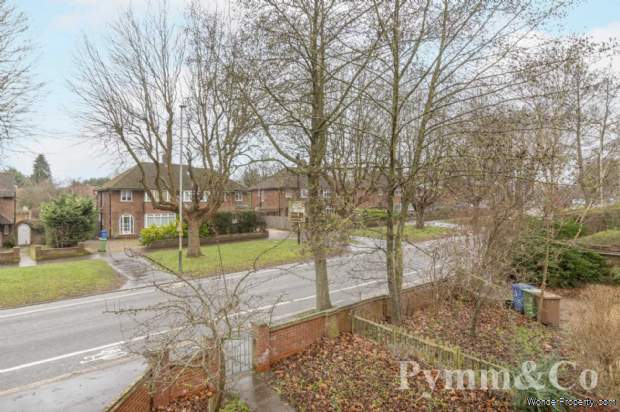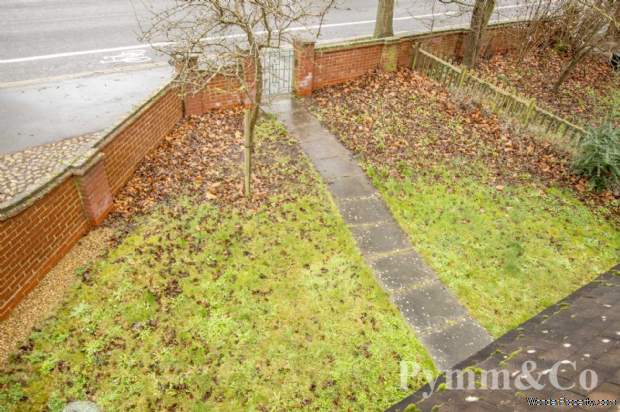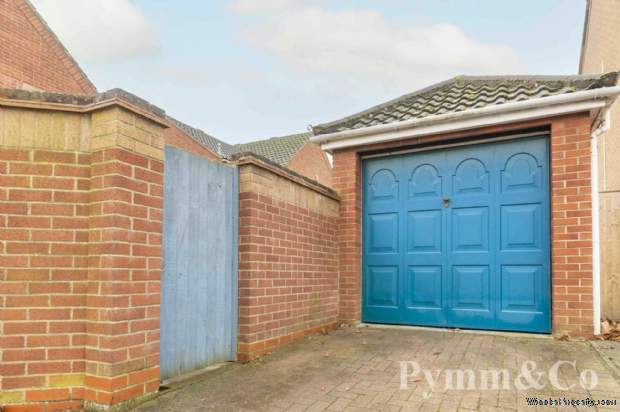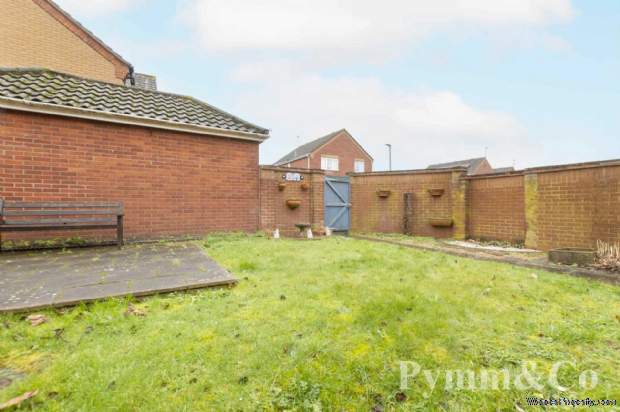4 bedroom property for sale in Norwich
Price: £450,000
This Property is Markted By :
Pymm and Co Estate Agents
2-4 Ber Street, Norwich, Norfolk, NR1 3EJ
Property Reference: 8916
Full Property Description:
NR2 is a vibrant and sought-after location known for its lively atmosphere and historic charm. This central neighbourhood offers a mix of residential, commercial, and cultural amenities, making it a popular choice for individuals, couples and families. NR2 boasts a rich history and is home to many stunning examples of architectural heritage, including beautiful Georgian and Victorian buildings. Strolling through the streets, you`ll discover an array of independent shops, boutiques, cafes, restaurants, and pubs, creating a vibrant shopping and dining scene. The neighbourhood is also renowned for its cultural offerings.
There are excellent transport links, with bus services connecting the neighbourhood to other parts of Norwich and the surrounding areas. The City`s train station is within close proximity, providing convenient access to regional and national destinations. Education is well-catered for with a variety of schools and educational institutions in the vicinity, including both primary and secondary options. The University of East Anglia is also easily accessible, making NR2 an appealing location for students and academics.
Part glazed uPVC door to:-
Entrance Hall
Staircase to the firstt floor with understairs storage cupboard, doors to lounge, kitchen, cloakroom and study.
Cloakroom
Double glazed window to the side, low level WC, wash basin, tiled splashbacks.
Study - 7'3" (2.21m) x 6'9" (2.06m)
Double glazed window to the front.
Lounge - 15'9" (4.8m) x 12'10" (3.91m)
Double glazed bay window to the front, feature electric fireplace with gas point, French doors to:-
Dining Room - 10'6" (3.2m) x 9'5" (2.87m)
Double glazed patio doors to the rear garden.
Kitchen - 10'5" (3.18m) x 9'1" (2.77m)
Double glazed window to the rear, fitted with a range of base and wall units, work surfaces, one and a half bowl sink and drainer with mixer taps over, tiled splashback, inset four ring electric hob with extractor hood over, electric oven and grill, space for a fridge and freezer, door to:-
Utility Room - 5'11" (1.8m) x 7'4" (2.24m)
Double glazed window to the side, double glazed door to the garden, fitted base and wall units, work surfaces, inset sink and drainer with mixer taps over, tiled splashback, space for a washing machine and tumble dryer gas, boiler serving the domestic hot water and central heating system.
First Floor Landing
Airing cupboard, loft access, doors to:-
Bedroom 1 - 12'7" (3.84m) x 11'0" (3.35m)
Double glazed window to the front, built in wardrobes, door to:-
En-Suite
Double glazed window to the front, three piece suite comprising of a shower cubicle, wash basin, low level WC, tiled splashback, tiled floor, extractor fan, shaver socket.
Bedroom 2 - 12'1" (3.68m) x 9'7" (2.92m)
Double glazed window to the rear, built in wardrobes.
Bedroom 3 - 9'3" (2.82m) x 9'2" (2.79m)
Double glazed window to the rear.
Bedroom 4 - 7'9" (2.36m) x 7'9" (2.36m)
Double glazed window to the front.
Bathroom
Double glazed window to the rear, three piece suite comprising panelled bath with mixer taps and shower attachment,
Property Features:
- An Exceptional Opportunity
- No Onward Chain
- Four Bedroom Detached Family Home
- Sought After Location
- Spacious Accommodation
- Fully Enclosed Rear Garden
- Driveway & Single Garage
- Gas Central Heating & Double Glazing
Property Brochure:
Click link below to see the Property Brochure:
Energy Performance Certificates (EPC):

Floorplans:
Click link below to see the Property Brochure:Agent Contact details:
| Company: | Pymm and Co Estate Agents | |
| Address: | 2-4 Ber Street, Norwich, Norfolk, NR1 3EJ | |
| Telephone: |
|
|
| Website: | http://www.pymmand.co.uk |
Disclaimer:
This is a property advertisement provided and maintained by the advertising Agent and does not constitute property particulars. We require advertisers in good faith to act with best practice and provide our users with accurate information. WonderProperty can only publish property advertisements and property data in good faith and have not verified any claims or statements or inspected any of the properties, locations or opportunities promoted. WonderProperty does not own or control and is not responsible for the properties, opportunities, website content, products or services provided or promoted by third parties and makes no warranties or representations as to the accuracy, completeness, legality, performance or suitability of any of the foregoing. WonderProperty therefore accept no liability arising from any reliance made by any reader or person to whom this information is made available to. You must perform your own research and seek independent professional advice before making any decision to purchase or invest in overseas property.
