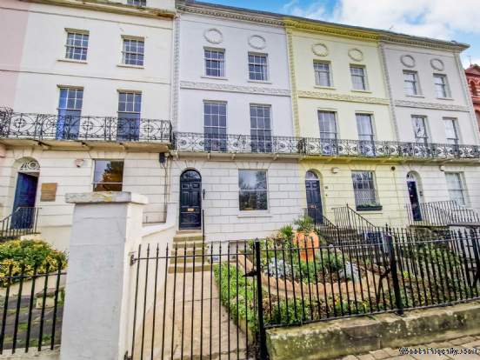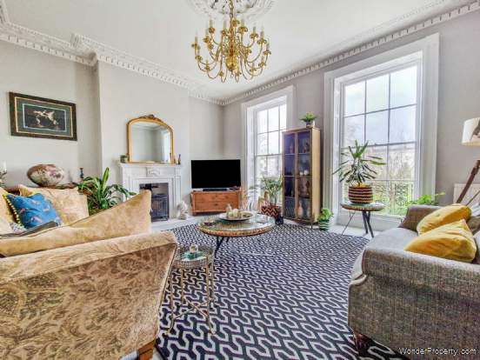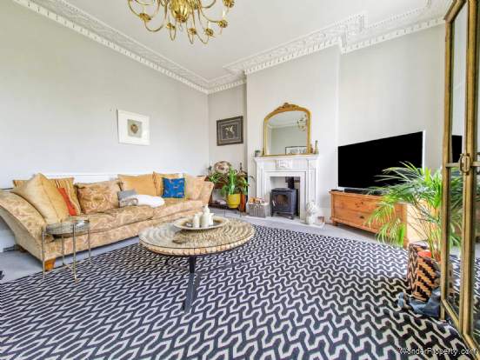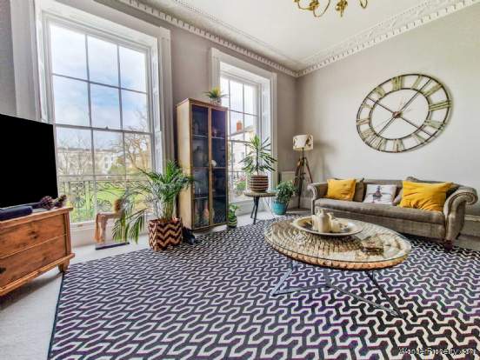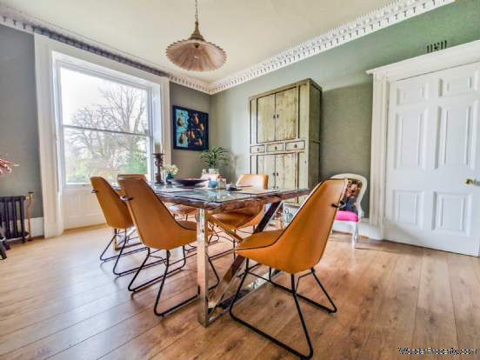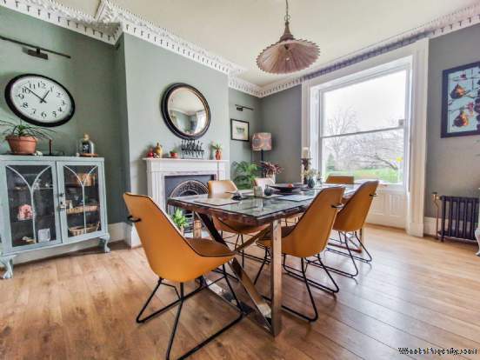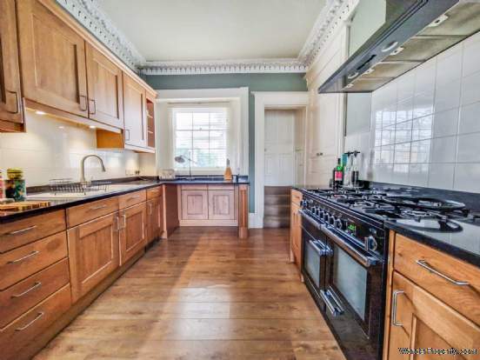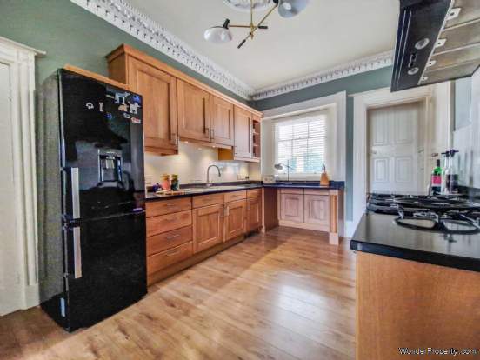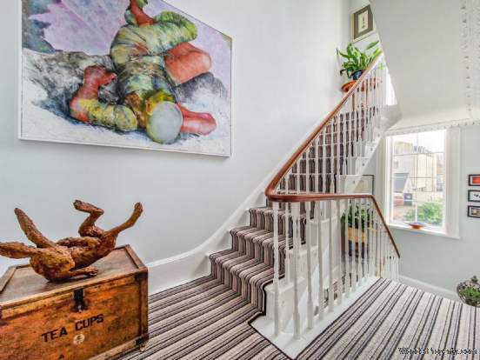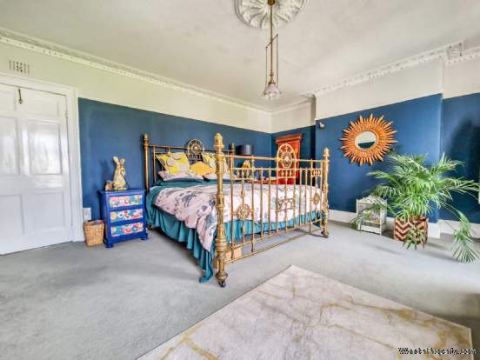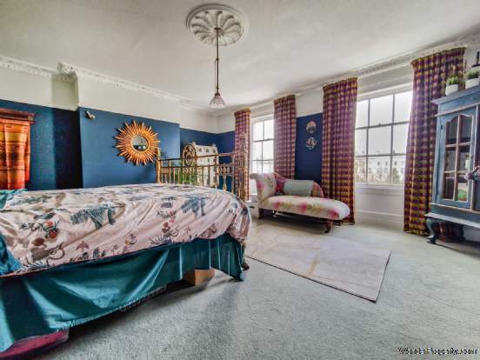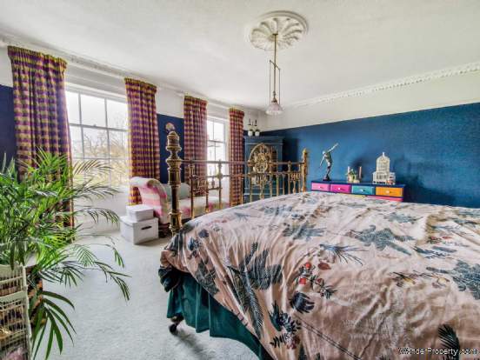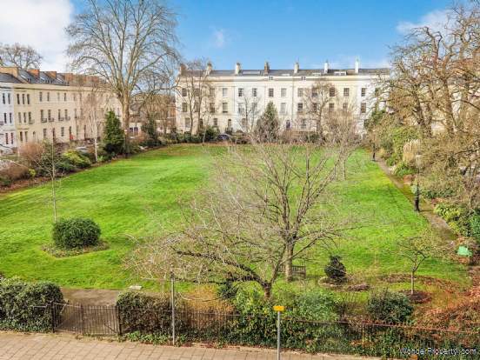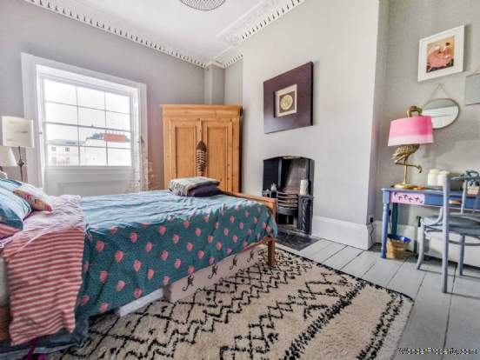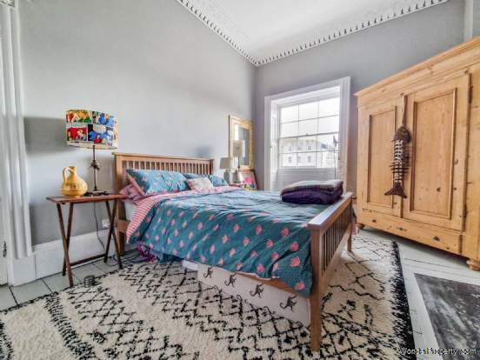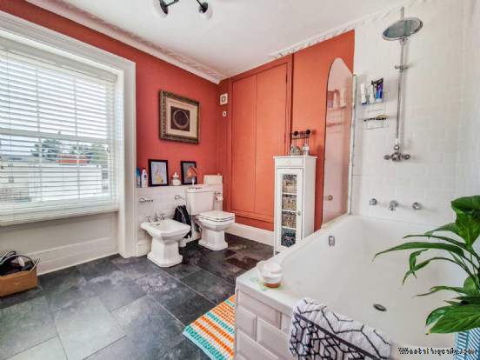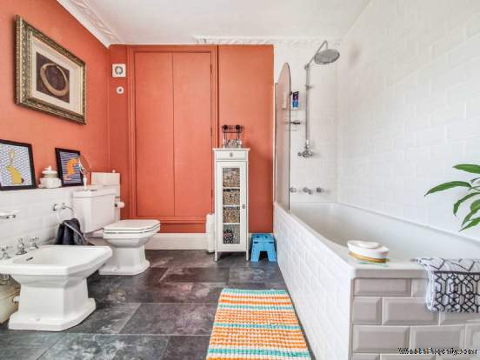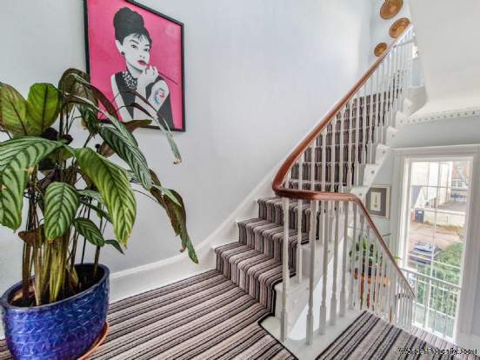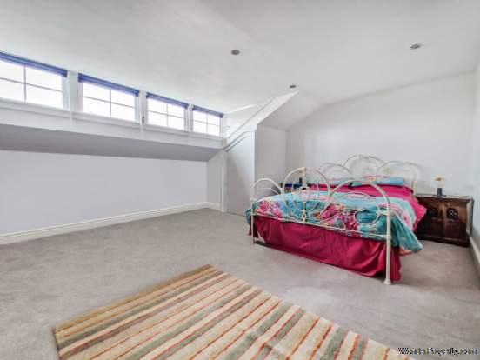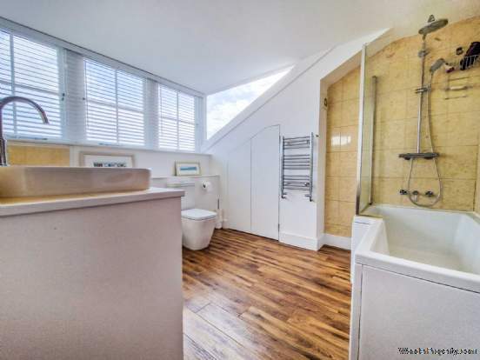4 bedroom property for sale in Gloucester
Price: £675,000
This Property is Markted By :
Fine and Country
113 Promenade, Cheltenham, Cheltenham, Gloucestershire, GL50 1NW
Property Reference: 2776
Full Property Description:
Located in the heart of the city, the property is minutes from the city centre, Gloucester Quays, and the world-famous Gloucester Docks. Gloucester Quays, created in recent years, is a hub of activity and enjoys an array of shops from national retailers, along with restaurants, bars, and a cinema.
Furthermore, Gloucester enjoys a wealth of schools, which include Kings, Denmark Road for Girls, The Crypt, and Ribston Hall. The city is surrounded by beautiful countryside, including Robinswood Hill Country Park, and access for commuters can be found on the M5 from Junction 11 to Junction 12, giving both northbound and southbound access.
Returning to the home, the accommodation is well proportioned, with all five floors flowing neatly into one another. Stepping into the entrance hall gives a sense of what one will enjoy as you walk through the property: painted wooden floorboards, intricate cornicing, and high ceilings.
From the entrance hall, doors to your right take you into the two main rooms on this floor. The first is the formal dining room, which is found at the front of the house and has a feature fireplace, giving a wonderful focal point to the room.
An opening to the rear of the dining room leads you neatly into the modern fitted kitchen, which benefits from granite work surfaces, a wealth of fitted cupboards, and a host of integrated appliances. From the kitchen, a further door leads neatly to an elongated room, which is currently being used for storage as the room is an empty space, but we feel this would be the perfect place for the utility and cloakroom to be located.
The final room on the ground floor is the garden room, which is found at the end of the entrance hall and, as one would expect, enjoys an elevated view over the garden.
Moving upstairs, the first floor houses the first double bedroom, located to the rear of the home, while at the front, the living room features a central chimney breast where a wood-burning stove is housed. The room is also flooded with natural light due to the two floor-to-ceiling sash windows, which lead neatly onto the balcony while also allowing one to enjoy the view over the neighbouring Brunswick Square
The second floor features the master bedroom, which, like the room below, enjoys plenty of light and extended views over the square and the city. Located behind the master bedroom is a walk-in wardrobe and the first of the two bathrooms the home enjoys. The bathroom is very much in keeping with the style and property era and features a four-piece white suite and furthermore, benefits from underfloor heating
On the upper floor is another double bedroom located at the front of the property, while to the rear is the second family bathroom.
All the floors are linked by the cantilever stairwell, which is highly impressive. All the landings are also very light, and this is due to the elongated window that cascades over the floors, also giving a wonderful overview of the garden and city beyond.
The final floor is that of the basement level, and it is here that we feel there is the option to create a one-bedroom self-contained apartment, subject to obtaining the relevant planning permission. While the lower level is accessed via the main entrance hall, there is separate external access to the floor from the rear garden
There are two large rooms on the floor, with the first located at the front of the building. Currently used as an artist`s studio, the room is also the home`s fo
Property Features:
- A stunning Grade II listed, four bedroom Georgian family home
- Beautifully presented, accommodation is arranged over five floors
- The front elevation enjoys a wonderful outlook across Brunswick Square
- On the ground floor is a welcoming entrance, dining room, kitchen and
- To the first floor is the living room, located to the front elevation
- Moving to the second floor is the master bedroom and a family bathroom
- To the upper level is a spacious double room and the second family bat
- The lower level features a series of rooms and subject to pp, could b
- Externally there is an enclosed rear garden, leading to a detached dou
- A property that comes with a high recommendation to view
Property Brochure:
Click link below to see the Property Brochure:
Energy Performance Certificates (EPC):
This yet to be provided by Agent
Floorplans:
This has yet to be provided by the AgentAgent Contact details:
| Company: | Fine and Country | |
| Address: | 113 Promenade, Cheltenham, Cheltenham, Gloucestershire, GL50 1NW | |
| Telephone: |
|
|
| Website: | http://www.fineandcountry.com/uk/cheltenham |
Disclaimer:
This is a property advertisement provided and maintained by the advertising Agent and does not constitute property particulars. We require advertisers in good faith to act with best practice and provide our users with accurate information. WonderProperty can only publish property advertisements and property data in good faith and have not verified any claims or statements or inspected any of the properties, locations or opportunities promoted. WonderProperty does not own or control and is not responsible for the properties, opportunities, website content, products or services provided or promoted by third parties and makes no warranties or representations as to the accuracy, completeness, legality, performance or suitability of any of the foregoing. WonderProperty therefore accept no liability arising from any reliance made by any reader or person to whom this information is made available to. You must perform your own research and seek independent professional advice before making any decision to purchase or invest in overseas property.
