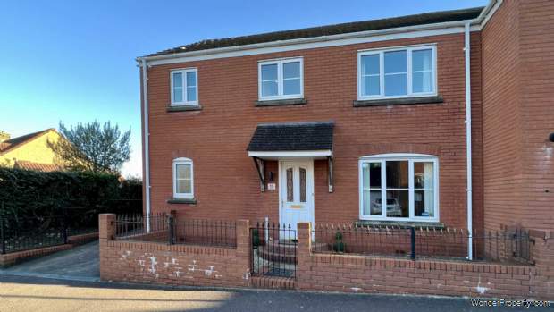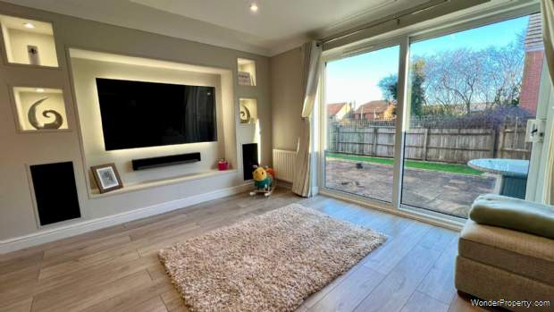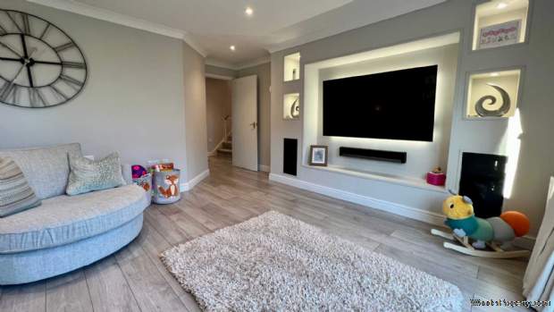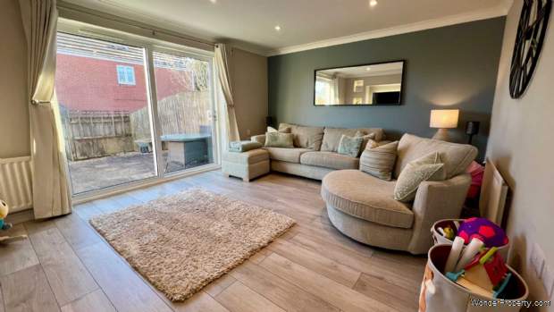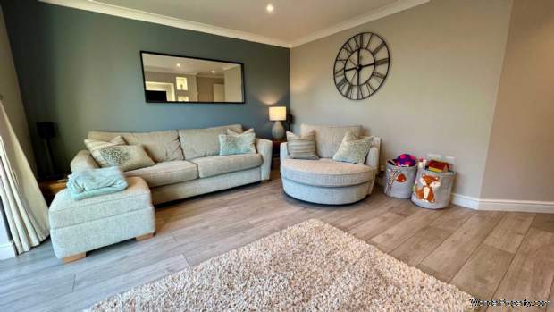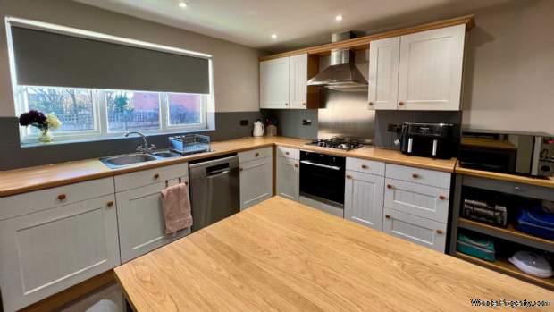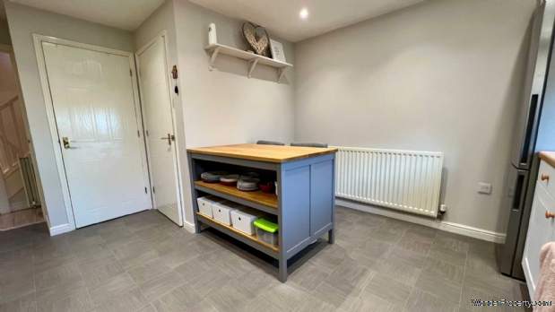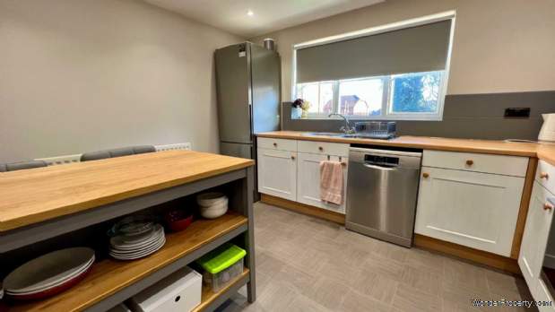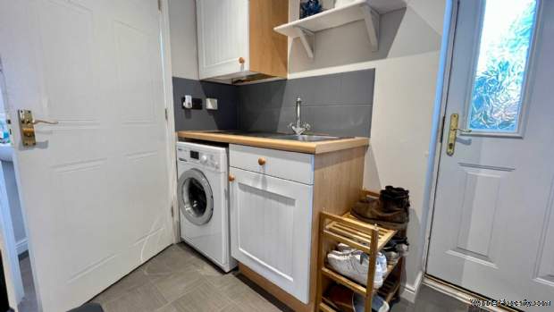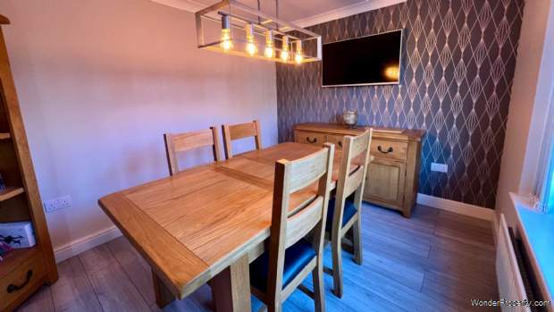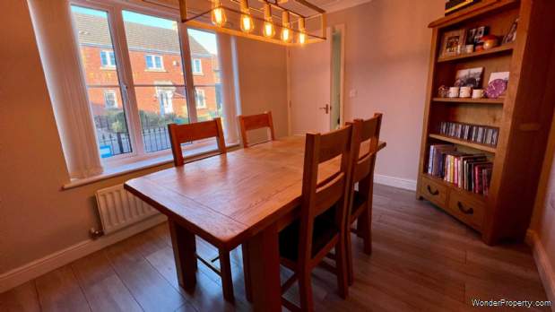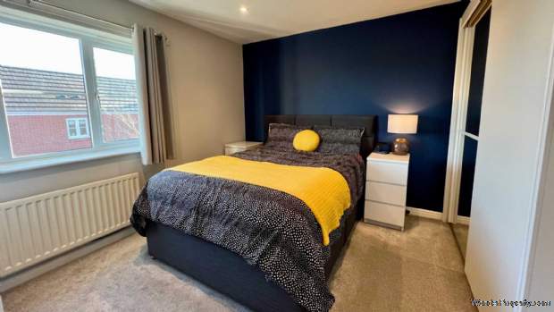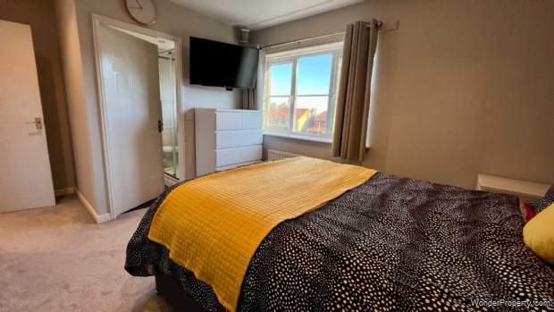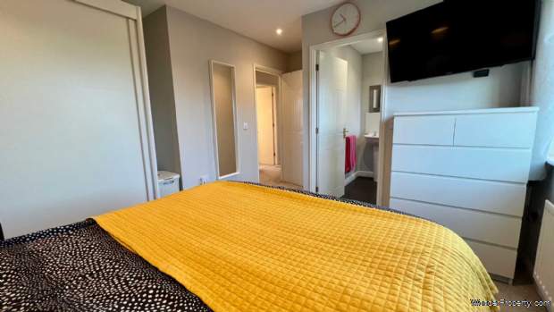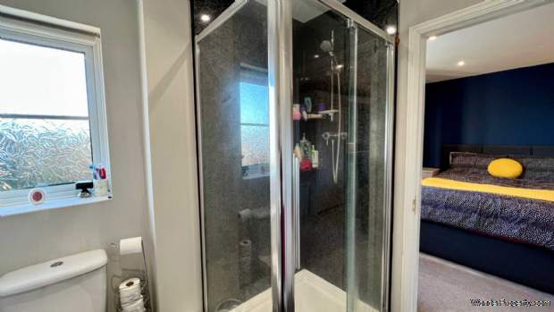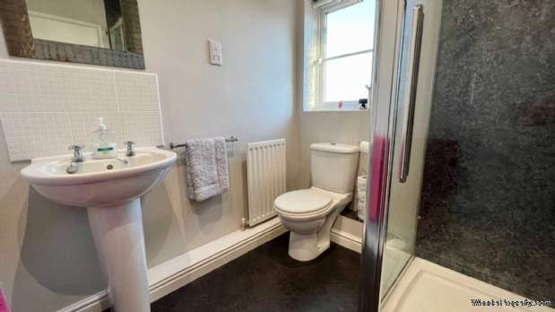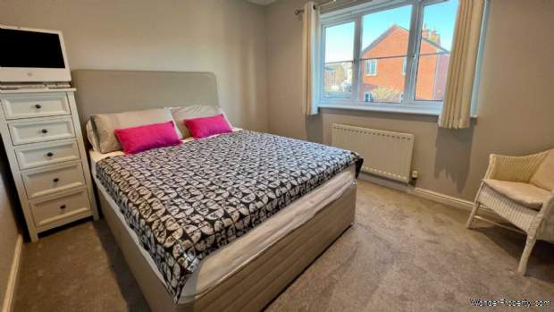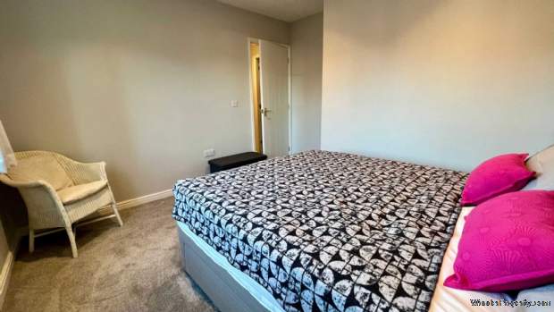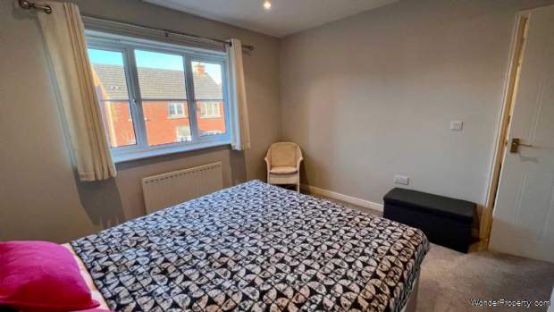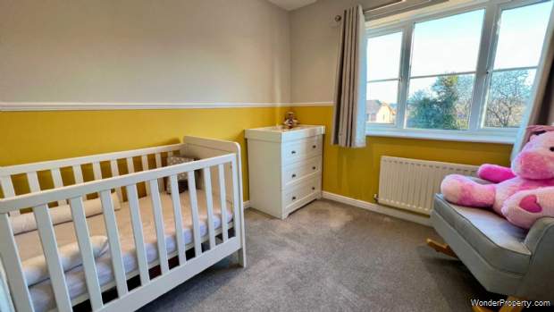4 bedroom property for sale in Chard
Price: £345,000
This Property is Markted By :
Savill Andrews
1-2 Howards Row, Fore Street, Chard, Somerset, TA20 1PH
Property Reference: 1922
Full Property Description:
Entrance Hall
Enter through composite door into entrance hallway with doors leading to dining room, living room, kitchen. Laminate flooring. Stairs rising to the first floor.
Dining room - 12'1" (3.68m) x 9'0" (2.74m)
Dining room on the front aspect of the property. Laminate flooring, wall mounted radiator, uPVC double glazed window to the front.
Living room - 15'10" (4.83m) x 12'3" (3.73m)
Spacious living room with built in TV / entertainment unit finished with Phillips surround lighting. Laminate flooring. Wall mounted radiator. Large patio doors leading to the rear garden making this a lovely and light living space. Spotlights.
Kitchen - 13'11" (4.24m) x 12'1" (3.68m)
Modern kitchen/breakfast room fitted with white fronted base and wall units. Wood effect work top with inset one and a half sink and drainer with mixer tap over and tiled splash back all round. Intergrated oven and gas hob with extractor fan over. Space and plumbing for dishwasher. Space for upright fridge freezer. Breakfast bar creating additional storage space and seating area. Wall mounted radiator. Door to utility room. uPVC double glazed window to the rear aspect.
Utility room - 8'2" (2.49m) x 5'2" (1.57m)
Housing wall mounted boiler which has been serviced annually. Matching base and wall units as to the kitchen with inset sink and drainer with mixer tap over. Tiled splash back. Space and plumbing for washing machine. Door leading to downstairs W/C and additional part glazed door leading to the driveway.
W/C - 5'5" (1.65m) x 2'11" (0.89m)
Accessed via utility room, uPVC double glazed window to the front aspect. W/C, wall mounted radiator and wash hand basin with tiled splash back. Extractor fan.
Master bedroom - 11'9" (3.58m) x 9'10" (3m)
Double bedroom with uPVC double glazed window to the rear aspect. Space for double wardrobes, wall mounted radiator. Carpet. Door leading to en-suite shower room.
En-suite - 6'6" (1.98m) x 7'0" (2.13m)
Obscured uPVC double glazed window to the rear aspect. Shower cubicle with shower panelling boards. W/C and wash hand basin. Shaver point, wall mounted radiator, wash hand basin with tiled splashbacks. Extractor fan.
Bedroom 2 - 11'9" (3.58m) x 11'8" (3.56m)
Double bedroom with uPVC double glazed window to the front asepct. Wall mounted radiator. Carpet.
Bedroom 3 - 9'8" (2.95m) x 9'6" (2.9m)
Double bedroom with uPVC double glazed window to the rear aspect. Wall mounted radiator. Carpet.
Bedroom 4 - 8'2" (2.49m) x 7'3" (2.21m)
Single bedroom with uPVC double glazed window to the front aspect. Carpet. Wall mounted radiator. Over stairs cupboard.
Family bathroom - 11'6" (3.51m) x 5'5" (1.65m)
Obscured uPVC double glazed window to the front aspect. Bath with mixer taps, shower cubicle with thermostatic shower, wash hand basin and wall mounted radiator and heated towel rail. Extractor fan, vinyl floor, shaver point.
Outside
Front:
Wrought iron rail with gated entry to the front of the property, paved path followed by 2 steps up leading to th
Property Features:
- Modernised throughout
- Living room with built--in entertainment unit
- Kitchen with utility room
- Three double bedrooms
- Master bedroom with en-suite
- Family bathroom
- Enclosed rear garden
- Garage and driveway
- Gas central heating and uPVC double glazing
- Council tax band D. EPC C
Property Brochure:
Click link below to see the Property Brochure:
Energy Performance Certificates (EPC):

Floorplans:
Click link below to see the Property Brochure:Agent Contact details:
| Company: | Savill Andrews | |
| Address: | 1-2 Howards Row, Fore Street, Chard, Somerset, TA20 1PH | |
| Telephone: |
|
|
| Website: | http://www.savillandrews.co.uk |
Disclaimer:
This is a property advertisement provided and maintained by the advertising Agent and does not constitute property particulars. We require advertisers in good faith to act with best practice and provide our users with accurate information. WonderProperty can only publish property advertisements and property data in good faith and have not verified any claims or statements or inspected any of the properties, locations or opportunities promoted. WonderProperty does not own or control and is not responsible for the properties, opportunities, website content, products or services provided or promoted by third parties and makes no warranties or representations as to the accuracy, completeness, legality, performance or suitability of any of the foregoing. WonderProperty therefore accept no liability arising from any reliance made by any reader or person to whom this information is made available to. You must perform your own research and seek independent professional advice before making any decision to purchase or invest in overseas property.
