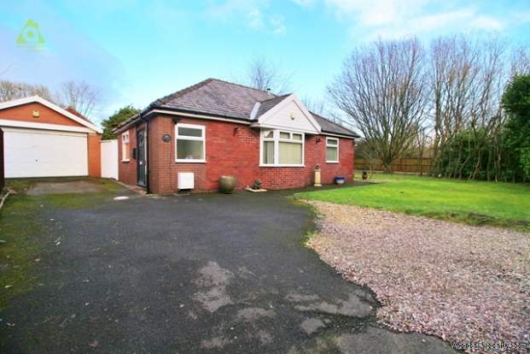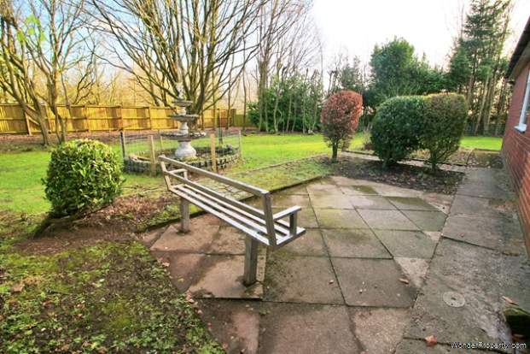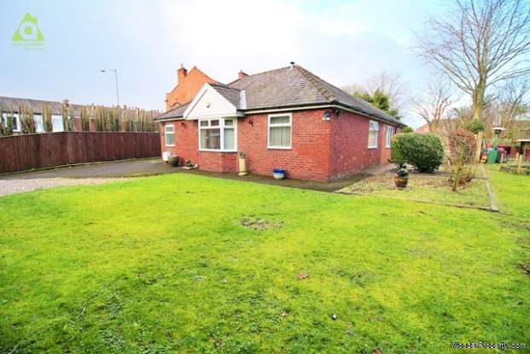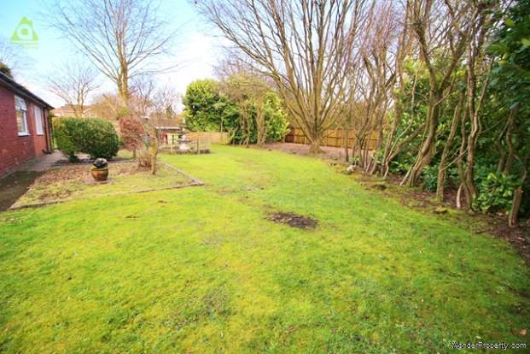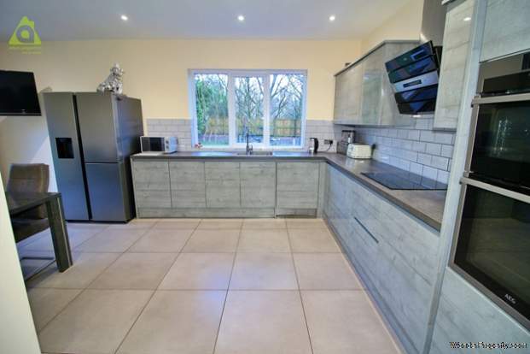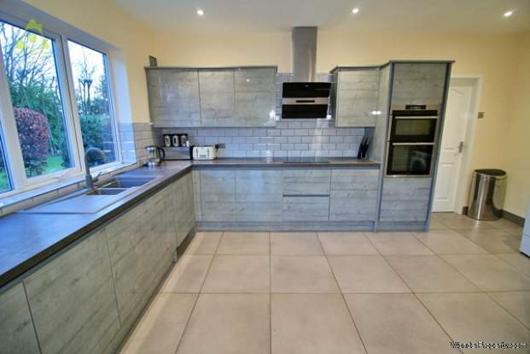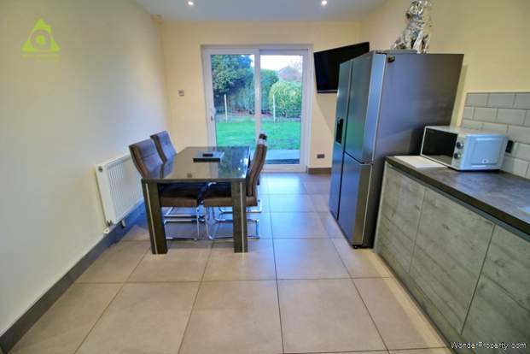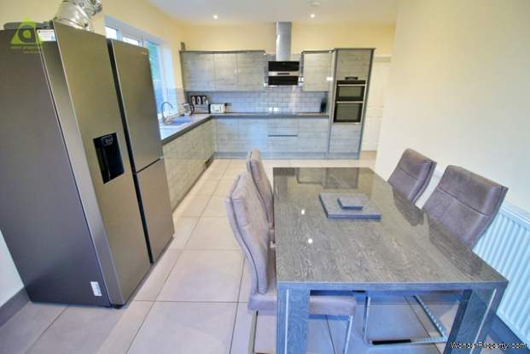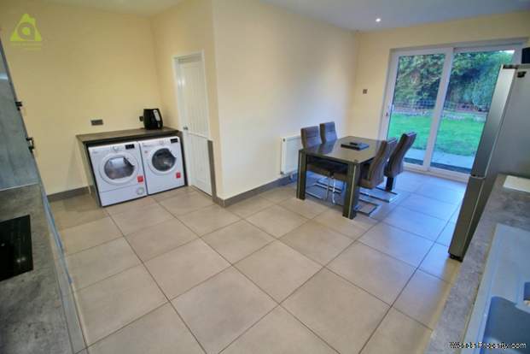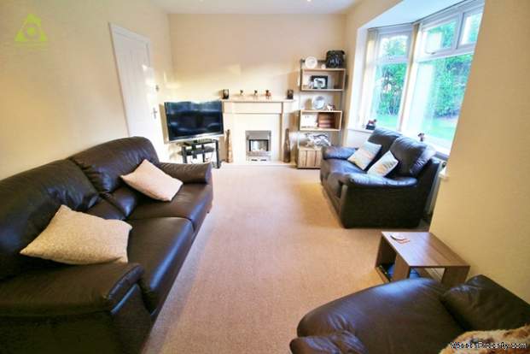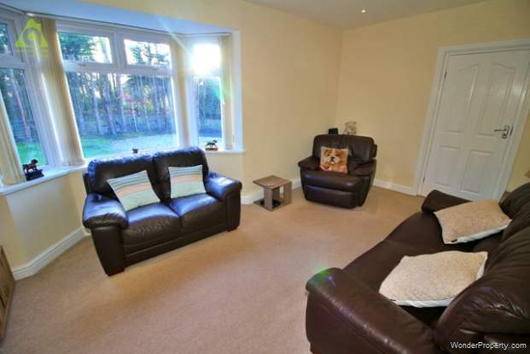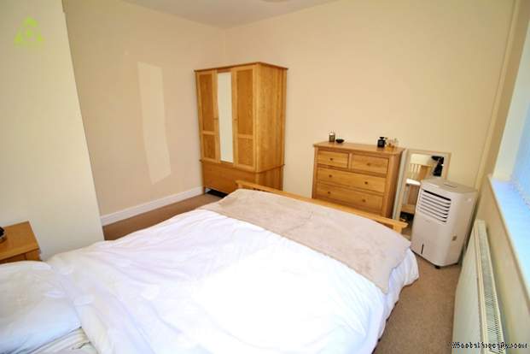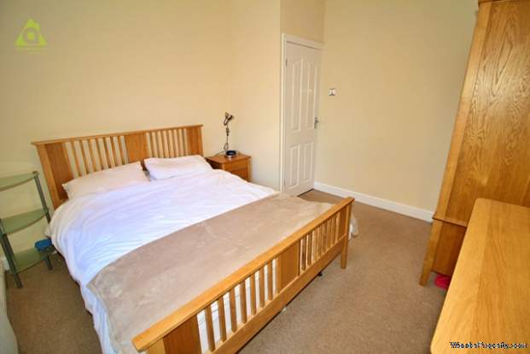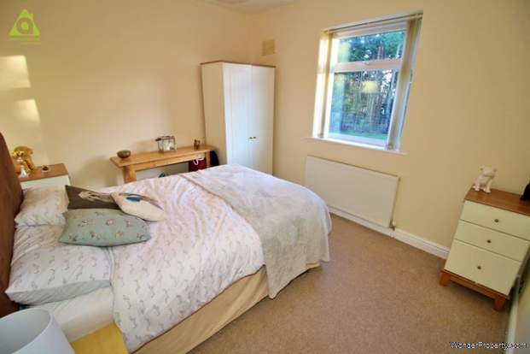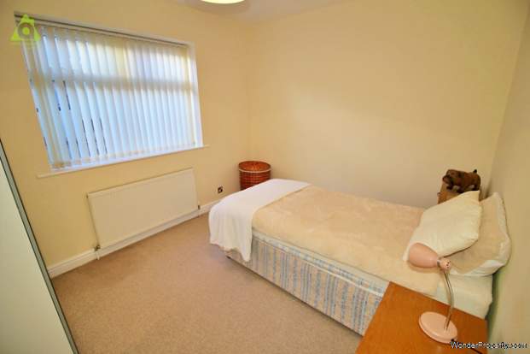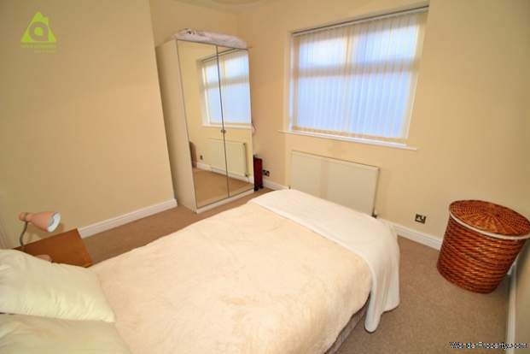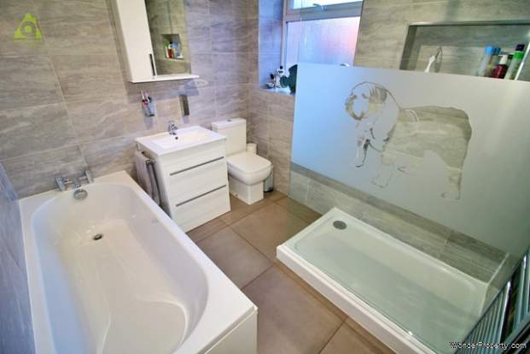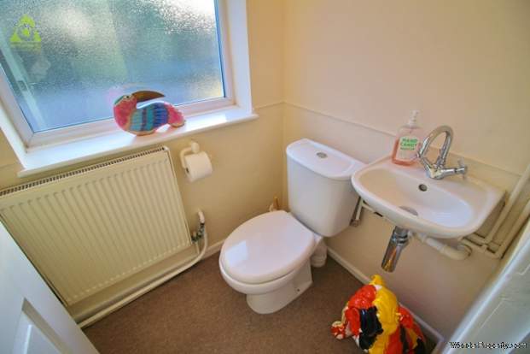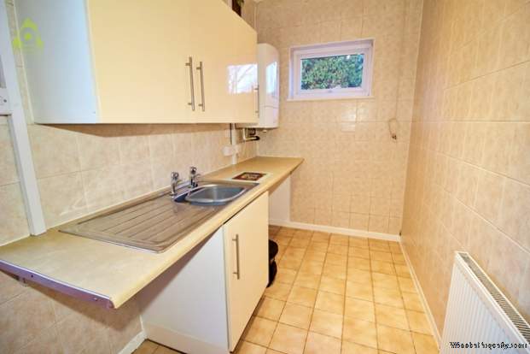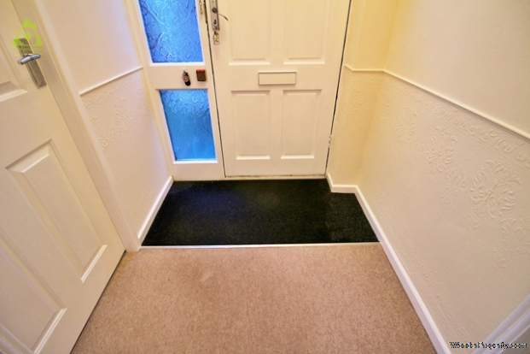3 bedroom property for sale in Westhoughton
Price: £425,000
This Property is Markted By :
Adore Properties
87 Church Street, Westhoughton, Bolton, Greater Manchester, BL5 3RZ
Property Reference: 181335_1
Full Property Description:
** THREE BEDROOM TRUE DETACHED BUNGALOW ** Adore Properties are delighted to offer to the market 'The Bungalow' which is a well presented three bedroom detached bungalow set in well established gardens and surroundings. An internal inspection is highly recommended to appreciate this larger than average bungalow. Ideally located for local amenities such as schooling, shops, motorway networks and train station etc. Brief details comprising: entrance hallway with w.c and wash basin, lounge, dining area and kitchen, utility, family bathroom, three good sized bedrooms, over sized double garage with plumbing, well established gardens, large driveway for several vehicles. Gas central heating. Double glazing.
HALLWAY
This impressive accomodation is entered via a wooden door to the side aspect with an opaque window to the side. With carpeted flooring and centre ceiling light.
W.C
With access from the hallway there is a washroom with a low flush W.C, wall mounted sink, single radiator, window to the front elevation, centre ceiling light and carpeted flooring.
LOUNGE 11'6 x16'9
This relaxing and cosy living room proudly boasts an electric fire as its focal point with a cream marble effect surround and base . With a bay window to the front elevation, carpeted flooring in beige, spot lights to the ceiling, power points and radiator.
KITCHEN / DINING /SITTING ROOM 21'4 x19'1
This impressive and recently fitted modern kitchen has a range of wall and base units in grey high gloss wood effect with contrasting dark grey square edged work surfaces. With a one and a half bowl sink with mixer taps, this kitchen offers a double electric oven with induction hob, overhead extractor fan, integrated dishwasher, plumbing for a washing machine and dryer, window to the side elevation, patio doors to the rear elevation giving access to the garden, splash back coloured tiling in light grey brick effect, grey floor tiles and spot lights to the ceiling.
There is also ample space to site dining furniture and has the potential of being used as a further sitting room. This is a fantastic additional reception room boasts wrap around views of the garden.
UTILITY ROOM
The utility room offers plumbing for a washing machine and dryer, with wall and base units in cream and a roll top work surface, window to the rear elevation, UPVC door to the side elevation, radiator, tiled walls and flooring and centre ceiling light.
MASTER BEDROOM 11'10 x 10'9
Neutrally decorated, this master bedroom has ample space to site freestanding or fitted furniture. With radiator, power points, UPVC window to the side elevation, carpet to flooring and centre ceiling light.
BEDROOM 2 11'4 x 10'1
This spacious second double bedroom has again plenty of space to site freestanding or fitted bedroom furniture. With UPVC window to front elevation, radiator, power points, carpeted flooring and centre ceiling light fitting.
BEDROOM 3 11'5 x 10'11
This third double bedroom has a window to the side elevation, radiator, power points, carpeted flooring and centre ceiling light.
FAMILY BATHROOM 2.29 x 1.03
This modern four piece bathroom suite comprises of low level WC, vanity sink unit, panelled bath with mixer taps and separate shower cubicle with combi waterfall shower and glass shower screen.
Property Features:
- Three Bedroom Detached True Bungalow
- Large Plot Of Land With Potential For Extension/Development
- Gated Entrance With Large Driveway
- Oversized Double Garage
- Modern Fitted Kitchen/Diner
- Impressive Four Piece Modern Bathroom
- Walking Distance To Daisy Hill Train Station
- Stunning Gardens With Access To Hall Lee Park
- Kennels To Rear
- MUST BE VIEWED TO APPRECIATE
Property Brochure:
This has yet to be provided by the Agent
Energy Performance Certificates (EPC):

Floorplans:
Click link below to see the Property Brochure:Agent Contact details:
| Company: | Adore Properties | |
| Address: | 87 Church Street, Westhoughton, Bolton, Greater Manchester, BL5 3RZ | |
| Telephone: |
|
|
| Website: | http://www.adoreproperties.co.uk |
Disclaimer:
This is a property advertisement provided and maintained by the advertising Agent and does not constitute property particulars. We require advertisers in good faith to act with best practice and provide our users with accurate information. WonderProperty can only publish property advertisements and property data in good faith and have not verified any claims or statements or inspected any of the properties, locations or opportunities promoted. WonderProperty does not own or control and is not responsible for the properties, opportunities, website content, products or services provided or promoted by third parties and makes no warranties or representations as to the accuracy, completeness, legality, performance or suitability of any of the foregoing. WonderProperty therefore accept no liability arising from any reliance made by any reader or person to whom this information is made available to. You must perform your own research and seek independent professional advice before making any decision to purchase or invest in overseas property.
