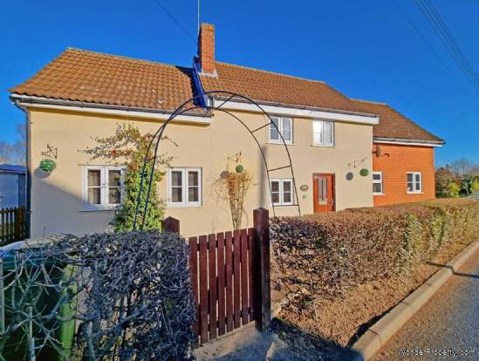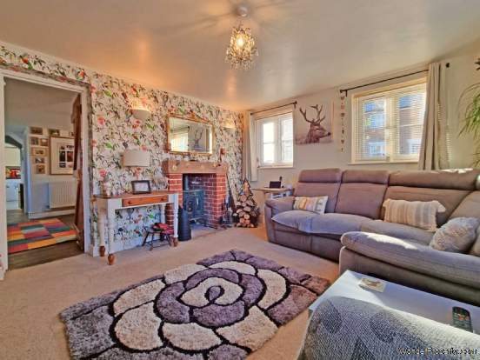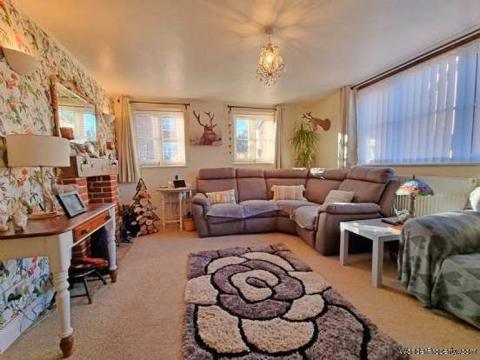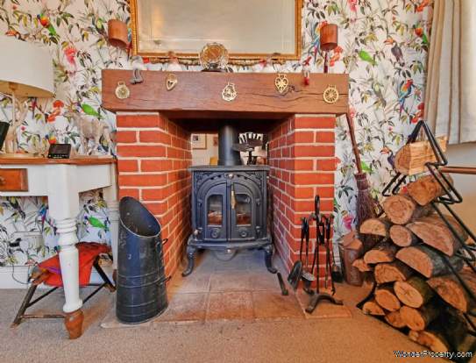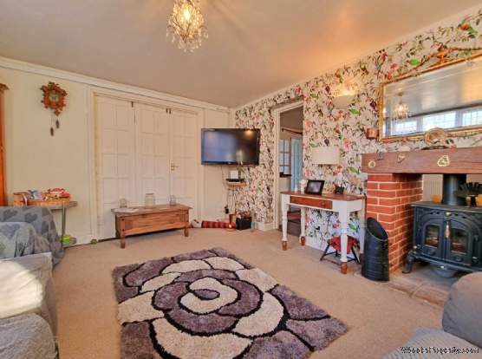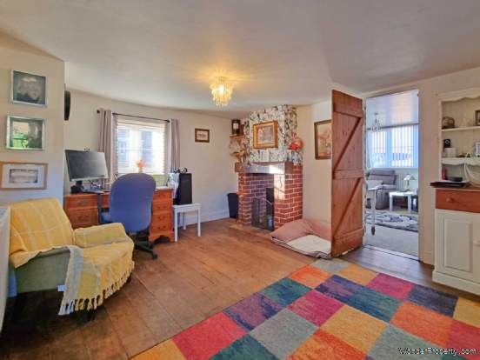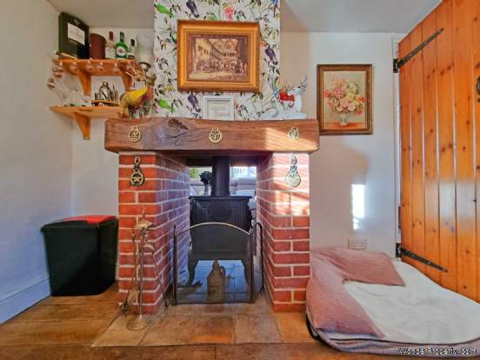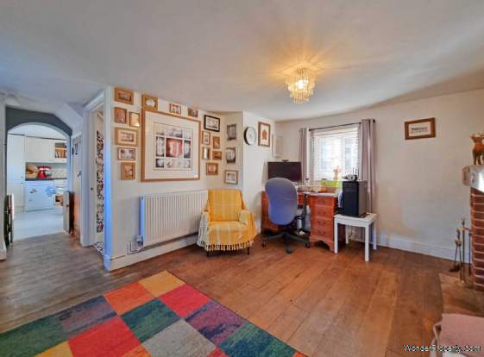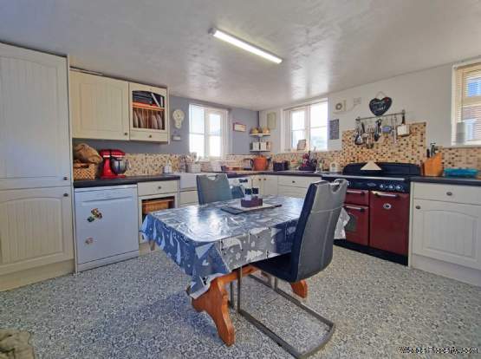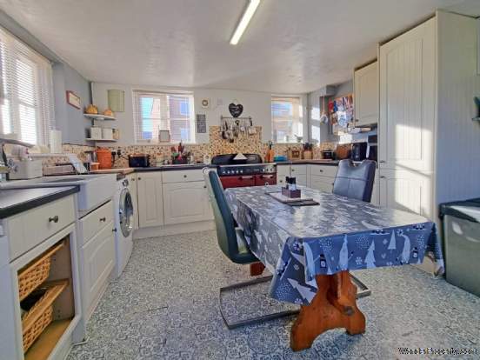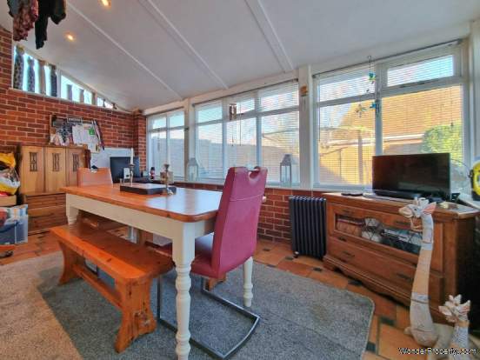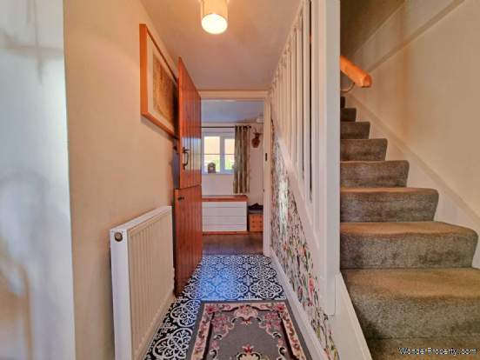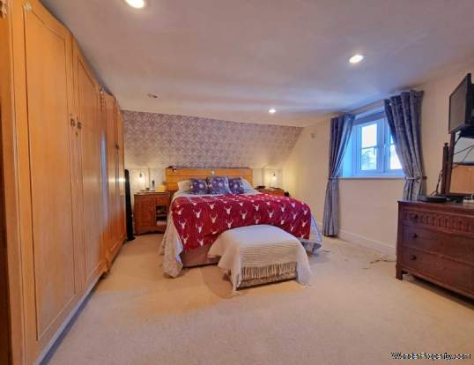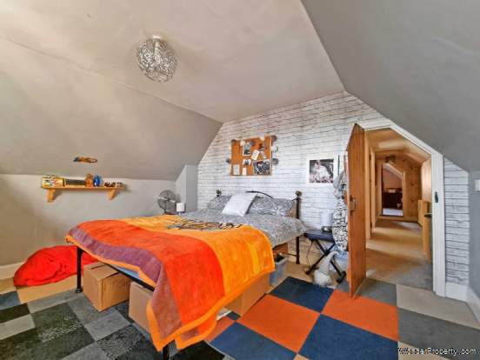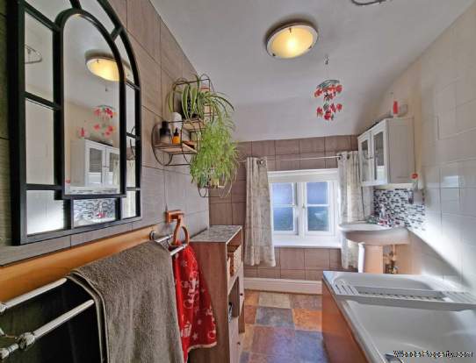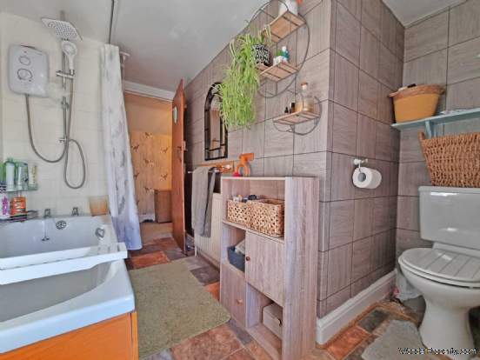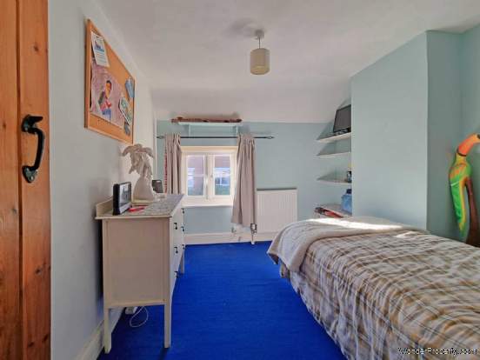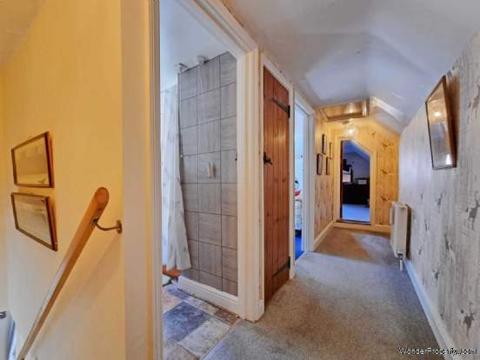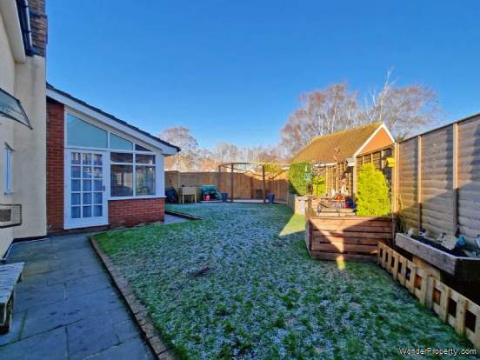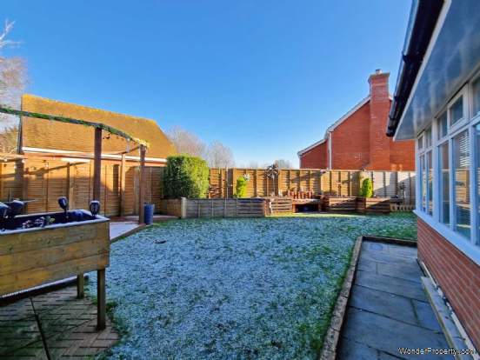3 bedroom property for sale in Woodbridge
Price: £375,000
This Property is Markted By :
Riverdale Estates
10 Wherry Lane, Ipswich, Suffolk, IP4 1LG
Property Reference: 2163
Full Property Description:
Original cottage dates back to 1880 and has been tastefully extended to include three reception rooms, large kitchen, three double bedrooms, bathroom, garage, driveway and secluded rear garden.
Stepping in through the bespoke Oak front door leads in to lobby area with stairs leading to the first floor. This lobby leads in to the dining room in the middle of the home with original exposed wooden flooring and windows to both front and rear aspects. There is a double sided wood burner shared with the sitting room next door, allowing heat to spread naturally throughout the home. In addition there is radiatored oil fired central heating throughout the property.
Double doors lead out from the dining room to the conservatory at the rear of the home. This room has tiled flooring and provides ample space for seasonal dining while giving a private outlook, as well as access into the rear garden.
A second set of bifold doors lead from the conservatory in to the sitting room at the far end of the home. In here there are windows to two aspects allowing in plenty of natural daylight. The property benefits from having UPVC double glazed windows throughout.
Back through the dining room, and to the opposite end of the home is the well appointed triple aspect kitchen with cream wall and base units to include integrated fridge freezer and large deep butler sink. The main feature of the kitchen is the stunning range cooker. A stable door leads out to the rear garden.
Upstairs there is a long hallway with all rooms leading off. The main bedroom and second bedroom are both generous sizes, both are set into the eaves and have a window each. The third bedroom sits in the middle of the home and is still a good size. The family bathroom has white suite with electric shower over the bath.
Outside the property there is a large driveway with ample space for 4 cars, along with a garage that has power and lighting inside. The area at the front of the property is tastefully laid to paving, with wooden fencing and pedestrian gates to all borders. The rear garden has side access gate as well as two doors leading out from the home itself, and is mainly laid to lawn with paving to the edge of the house. A wooden pergola and decking area sits in the far corner, perfect for alfresco dining. The rear garden is not overlooked at all.
This home is full of character and charm and is not to be missed!
It is set in the beautiful village of Dennington which has an excellent village Primary School and Little Oaks Play school for younger children. There is a cafe situated on the village green and a popular local gastro pub. The beautiful church looks over the village green and there is a village hall with playing fields which include a tennis court. The market town of Framlingham is less than 3 miles away. Famous for it`s twelfth century Castle and mere. Framlingham also boasts a market Square with market days on Tuesday and Saturdays wiith a variety of independent shops and restaurants. This is also where you will find the doctors surgery and dentist and the local secondary school, Thomas Mills, and the Independent Framlingham College.
It is only a 30 minutes drive to the coast with popular towns such as Aldeburgh and Southwold and the RSPB nature reserve at Dunwich.
Sitting Room - 14'4" (4.37m) x 12'2" (3.71m)
Dining Room - 11'1" (3.38m) Min x 14'4" (4.37m)
Kitchen - 13'0" (3.96m) x 12'2" (3.71m)
Conservatory - 15'8" (4.78m) x 9'7" (2.92m)
Garage - 13'9" (4.19m) x 11'8" (3.56m)
Bedroom One - 14'4" (4.37m) x 12'2" (3.71m)
Bedroom Two - 13'0" (3.96m) x 12'2" (3.71m)
Bedroom Three - 10'10" (3.3m) x
Property Features:
- Village Location With School And Local Pub
- Exposed Period Features
- Three Reception Rooms
- Secluded Rear Garden
- Large Separate Garage
- Off Road Parking For Multiple Vehicles
- Detached Extended Cottage From 1880
- Double Sided Wood Burner
- Framlingham Village Close By
- Welcoming Family Home
Property Brochure:
Click link below to see the Property Brochure:
Energy Performance Certificates (EPC):

Floorplans:
Click link below to see the Property Brochure:Agent Contact details:
| Company: | Riverdale Estates | |
| Address: | 10 Wherry Lane, Ipswich, Suffolk, IP4 1LG | |
| Telephone: |
|
|
| Website: | http://www.riverdaleestates.co.uk |
Disclaimer:
This is a property advertisement provided and maintained by the advertising Agent and does not constitute property particulars. We require advertisers in good faith to act with best practice and provide our users with accurate information. WonderProperty can only publish property advertisements and property data in good faith and have not verified any claims or statements or inspected any of the properties, locations or opportunities promoted. WonderProperty does not own or control and is not responsible for the properties, opportunities, website content, products or services provided or promoted by third parties and makes no warranties or representations as to the accuracy, completeness, legality, performance or suitability of any of the foregoing. WonderProperty therefore accept no liability arising from any reliance made by any reader or person to whom this information is made available to. You must perform your own research and seek independent professional advice before making any decision to purchase or invest in overseas property.
