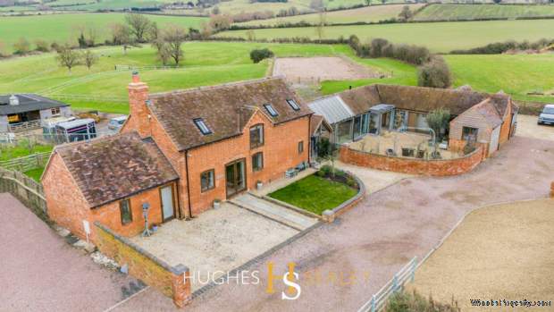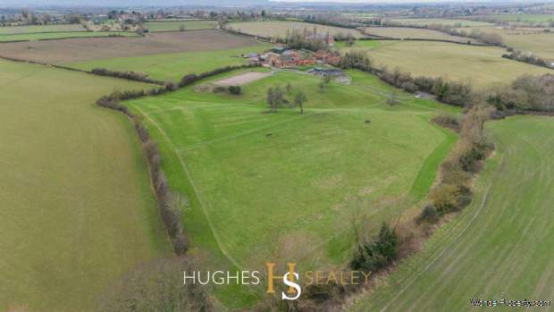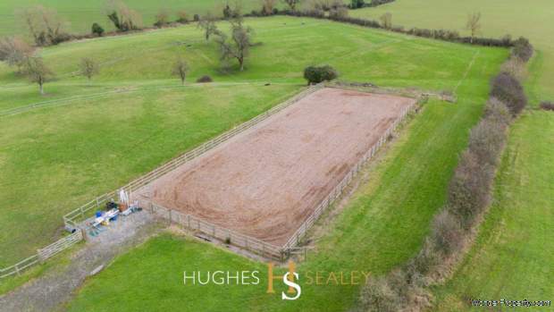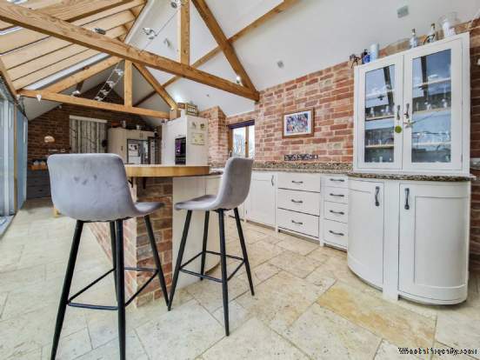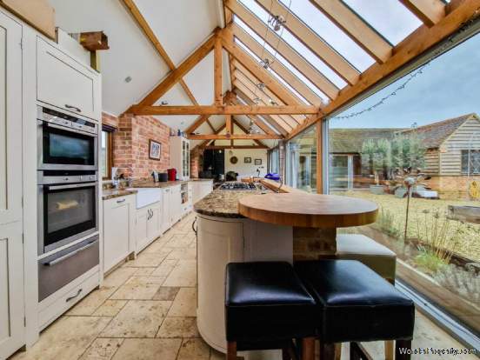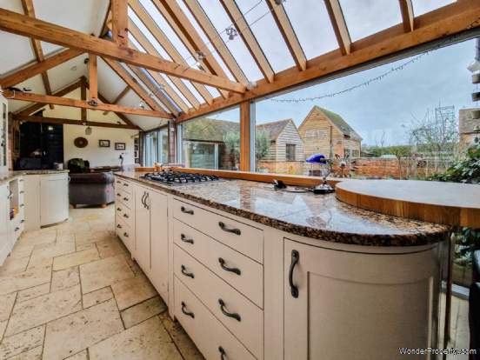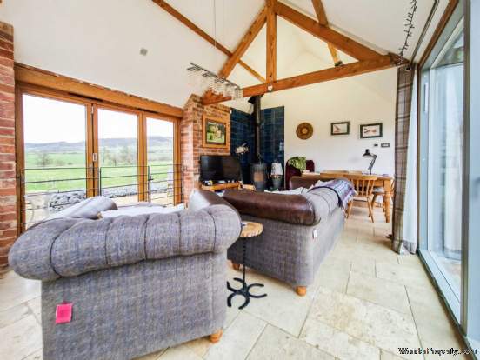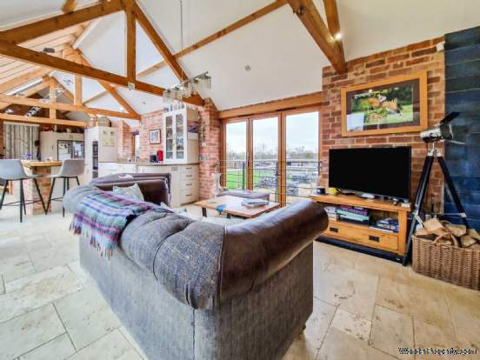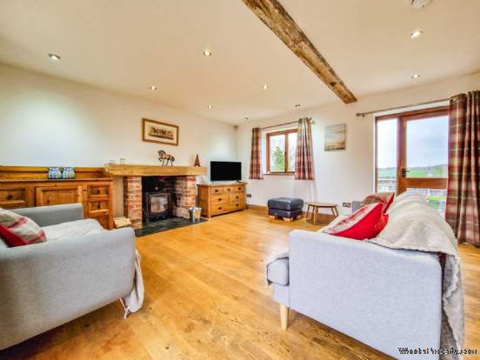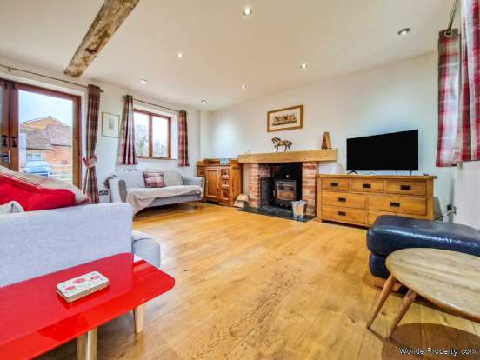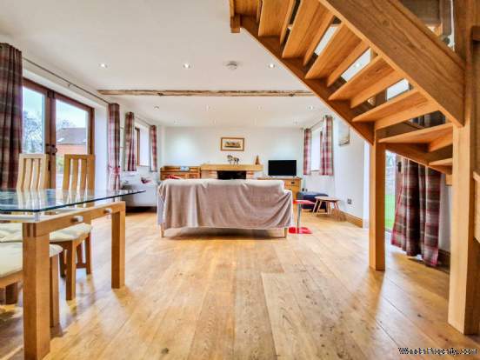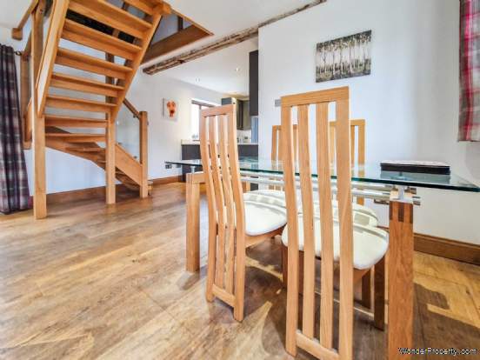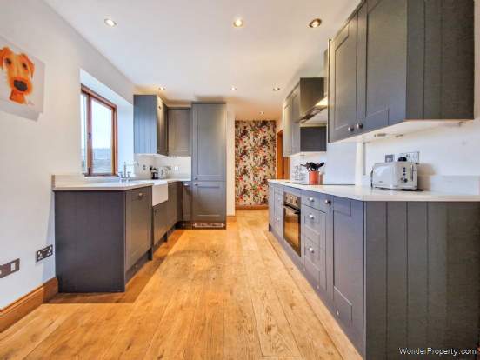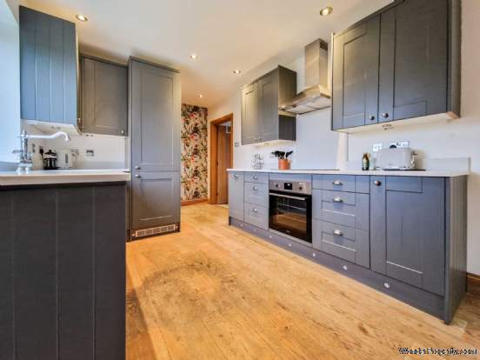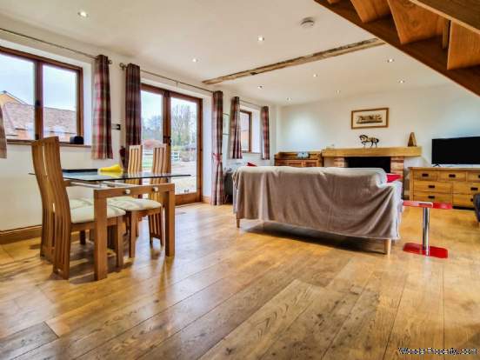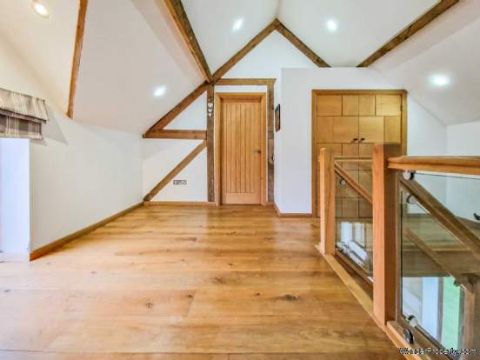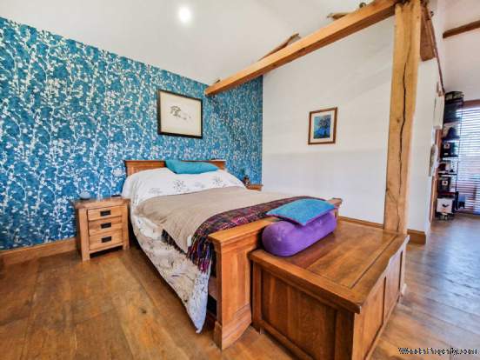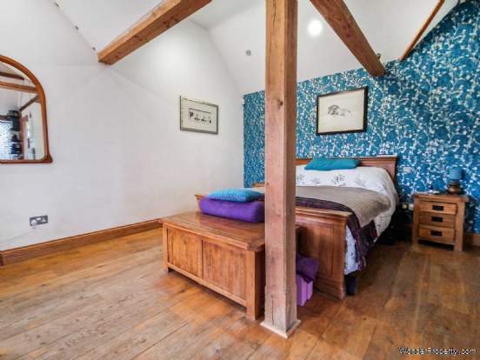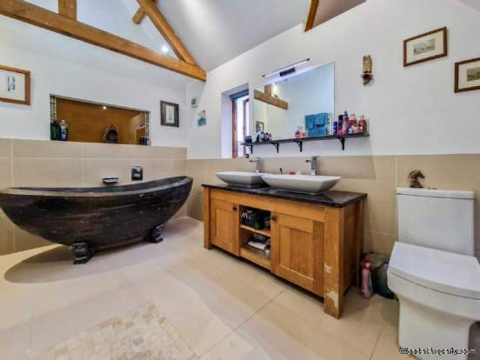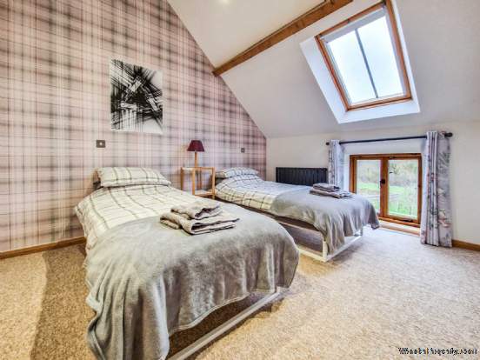5 bedroom property for sale in Pershore
Price: £1,250,000
This Property is Markted By :
Fine and Country
113 Promenade, Cheltenham, Cheltenham, Gloucestershire, GL50 1NW
Property Reference: 2764
Full Property Description:
As a horse owner, Hill Barn really does cater to one`s every wish.
Located just outside the highly sought-after village of Eckington, the property enjoys an elevated position with stunning views of Bredon Hill and across to the Malvern Hills. Eckington itself has a village shop, two pubs, hairdressers, and a Church of England first school.
The village of Bredon is only four miles and has a range of facilities, including Bredon Hancocks primary school (outstanding Ofsted status), a village shop, two pubs, and a doctor`s surgery. The attractive towns of Pershore and Tewkesbury provide more comprehensive shopping and restaurants, while Cheltenham, only fifteen miles away, offers superb facilities, racing, festivals, and top-level schooling.
Returning to the property, the original barn dates back to the 1800`s, yet when the current vendor took possession in 2014, the barn was derelict. Having undertaken an extensive renovation, we present this stunning five-bedroom detached property that, whilst it could be used as one sole property, due to the way the home has been designed, has the ability to create a property that allows multi-generational cohabitation.
The home at present has been separated to allow for cohabitation, so it currently comprises three elements. The first element is located to the right of the building, within the single-story element.
A front door leads directly into the stunning kitchen/breakfast room, which measures over 13m in length and enjoys plenty of natural light from the glass wall that overlooks the enclosed, private courtyard garden. Within the kitchen are a wealth of fitted units, granite worktops, a central island, a host of integrated appliances, and a tiled floor. A door from the kitchen and bi-folding doors from the breakfast area lead onto the private rear garden, which is laid to lawn and features a raised seating area that overlooks the property paddocks and enjoys views of Bredon Hill in the background.
From the breakfast room, a glass walkway leads to two double bedrooms, both of which enjoy en- suite facilities and French doors giving direct access to the rear garden. Furthermore, the guest bedroom enjoys fitted wardrobes, while the master bedroom benefits from a walk-in wardrobe, dressing room and boot room
The central part of the home is known as `The Hayloft." Offering accommodation over two floors, this element of the home enjoys plenty of natural light and its own private garden. Internally on the ground floor is a spacious, open-plan living, dining, and kitchen with the living room featuring a log-burning stove inset to the chimney breast. The kitchen has been recently fitted and offers a wealth of units that sit alongside a host of integrated appliances.
To the rear of the kitchen, further doors lead to a cloakroom, a separate utility room, and the boiler room. `The Hayloft` is of course attached to the single-story element and has been separated by way of a stud wall. The final element is `The Studio." Located to the far left of the building, the room has a dedicated entrance leading to open-plan ground-floor living, a shower room, and a mezzanine bedroom above.
Externally, there are private gardens to the two larger elements of
Property Features:
- Five bedroom detached barn conversion sat within private grounds of 8.
- The perfect equestrian property, the home benefits from stable block t
- Furthermore, there is a 55m x 22m menage, horse walker, canter track &
- Offering the most amazing views across neighbouring paddocks and onto
- Returning to the barn, the home benefits from nearly 2800 square ft of
- Due to the layout the home can be utilised for multiple generations to
- Internally offering a stunning kitchen/breakfast room, living/dining r
- Four super bedrooms to the main home, all double rooms, all with en su
- To end of the property is a self contained studio, offering accommodat
- A property that comes with a high recommendation to view
Property Brochure:
Click link below to see the Property Brochure:
Energy Performance Certificates (EPC):

Floorplans:
Click link below to see the Property Brochure:Agent Contact details:
| Company: | Fine and Country | |
| Address: | 113 Promenade, Cheltenham, Cheltenham, Gloucestershire, GL50 1NW | |
| Telephone: |
|
|
| Website: | http://www.fineandcountry.com/uk/cheltenham |
Disclaimer:
This is a property advertisement provided and maintained by the advertising Agent and does not constitute property particulars. We require advertisers in good faith to act with best practice and provide our users with accurate information. WonderProperty can only publish property advertisements and property data in good faith and have not verified any claims or statements or inspected any of the properties, locations or opportunities promoted. WonderProperty does not own or control and is not responsible for the properties, opportunities, website content, products or services provided or promoted by third parties and makes no warranties or representations as to the accuracy, completeness, legality, performance or suitability of any of the foregoing. WonderProperty therefore accept no liability arising from any reliance made by any reader or person to whom this information is made available to. You must perform your own research and seek independent professional advice before making any decision to purchase or invest in overseas property.
