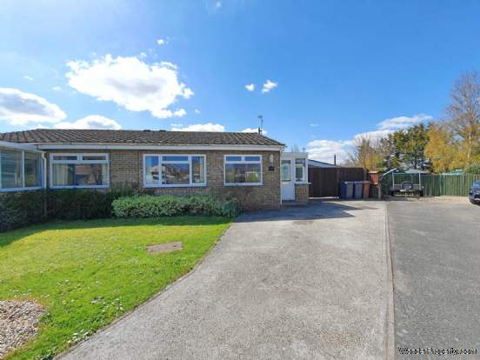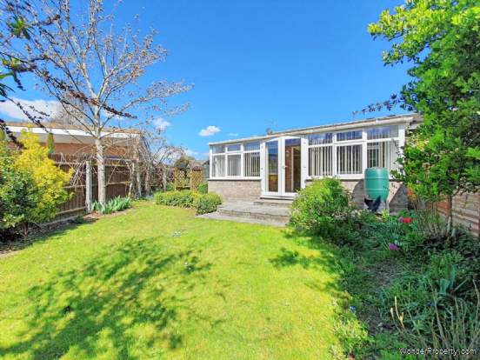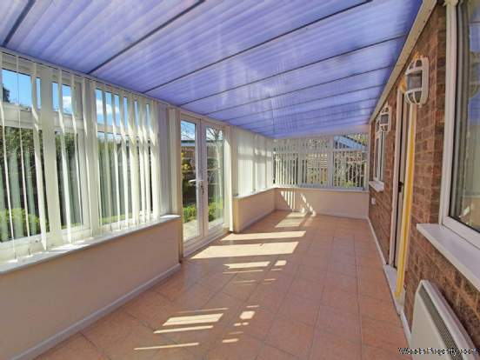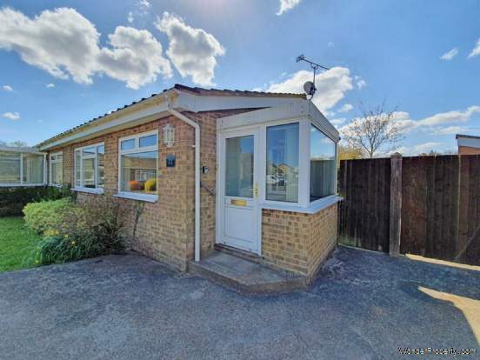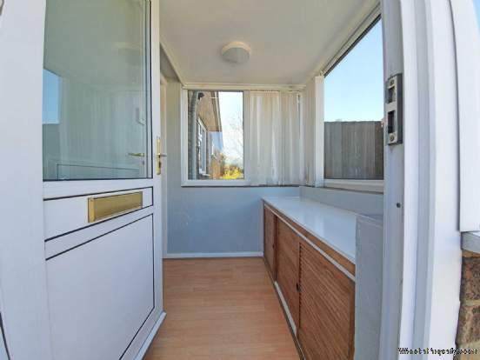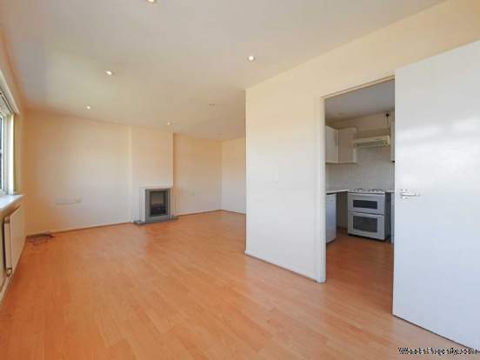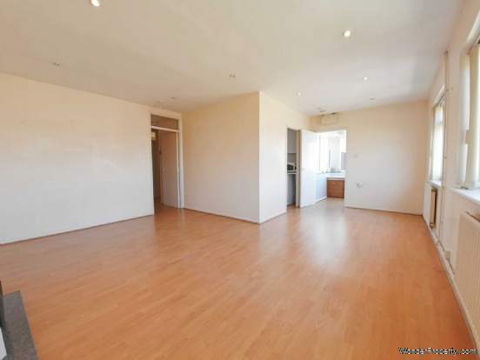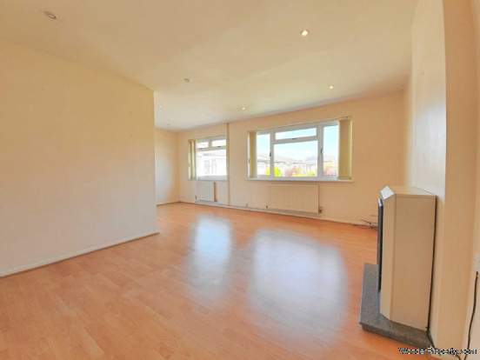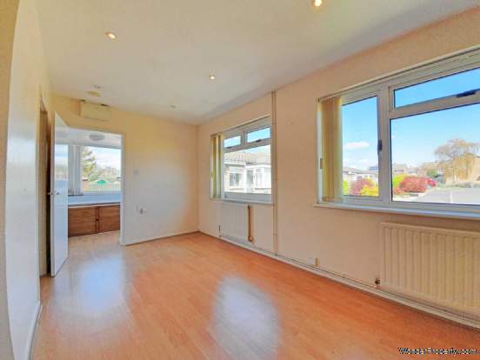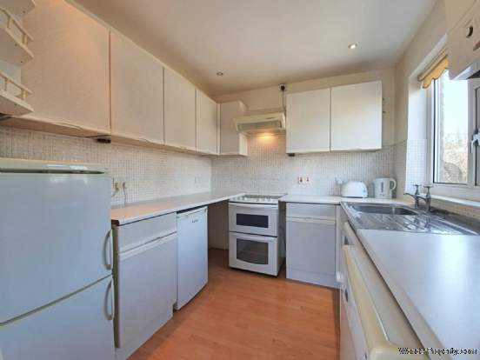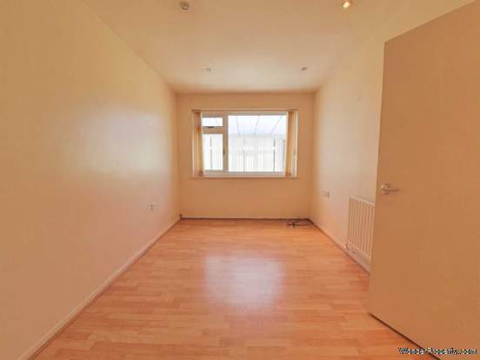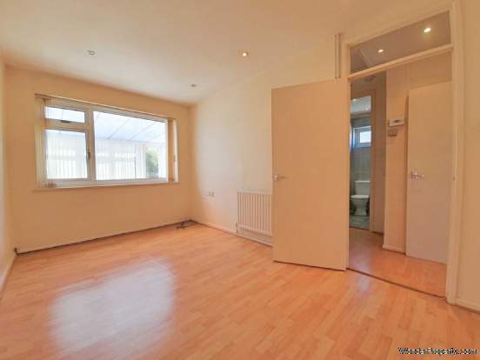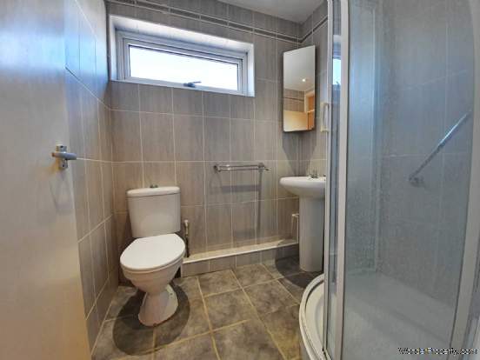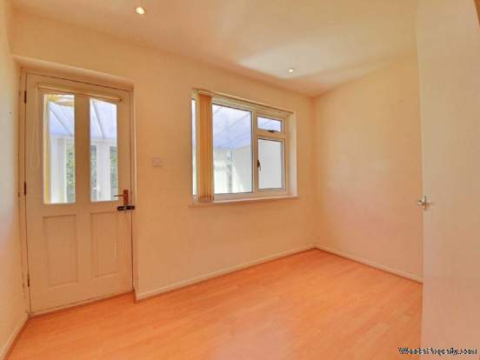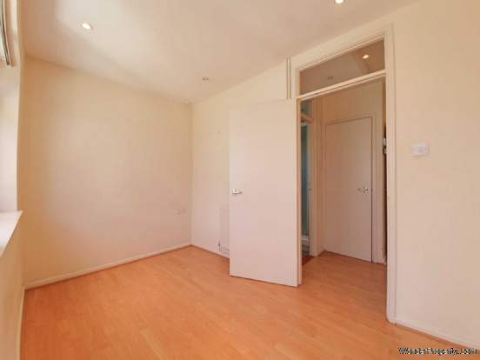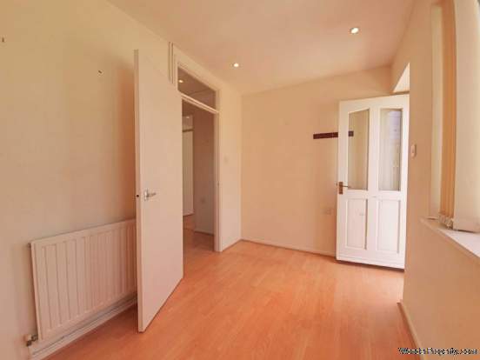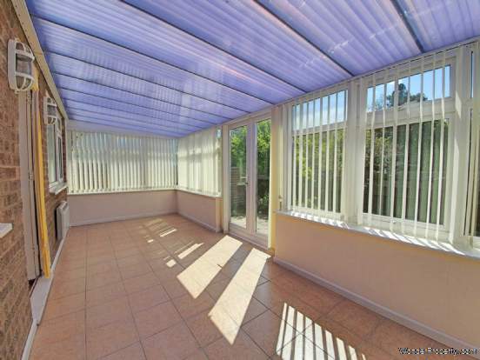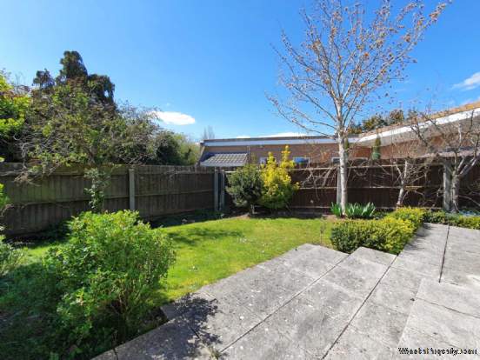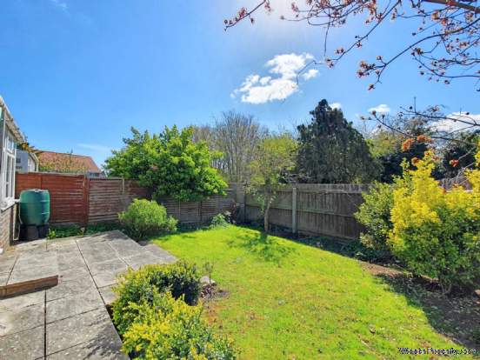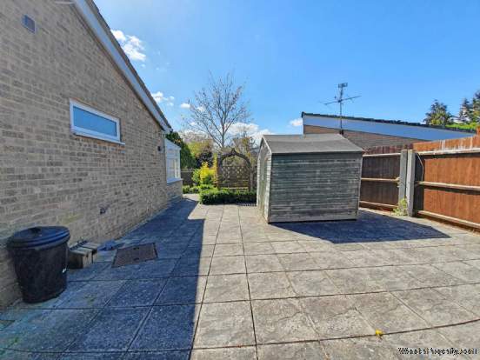2 bedroom property for sale in Woodbridge
Price: £270,000
This Property is Markted By :
Riverdale Estates
10 Wherry Lane, Ipswich, Suffolk, IP4 1LG
Property Reference: 2155
Full Property Description:
Woodbridge benefits from a train station with trains to London 1 hour 35 mins with one change. Direct trains to Ipswich.
Being offered with NO ONWARD CHAIN Riverdale Estates Ltd are delighted to offer for sale this two bedroom semi detached bungalow in a cul-de-sac location in the historic town of Woodbridge.
The property benefits from entrance porch, lounge/diner, kitchen, inner hallway, shower room, and two bedrooms with a large conservatory to the rear. Added benefits include driveway providing off road parking, and secluded rear garden.
Trinity Close is a quiet road within walking distance to Woodbridge Town Centre, and Farlingaye High School. Accessed easily from the A12 and in a highly desirable location.
Porch:
UPVC double glazed door in to a small but functional entrance porch.
L Shaped Lounge Diner:
Dining Area: 8`3 x 8`1
Living Area: 11`6 x 15`8
Bright room with two large windows to the front of the property and access onto the kitchen. Radiatored central heating and a feature electric fire. Wood laminate flooring.
Kitchen: 8`6 x 7`4
Range of eye and base level units with space and plumbing for appliances. Window to the side of the property overlooking the enclosed terraced area.
Hallway:
Internal hallway with storage cupboard giving access to bedrooms and shower room
Bedroom one: 14` x 8`6
Window to the rear of the property. Radiatored central heating. Laminate flooring.
Bedroom two: 6`6 x 11`
Windows and direct access into the large conservatory. Radiatored central heating. Laminate flooring.
Shower room: 5`4 x 5`8
Fully tiled shower room with corner shower.
Conservatory: 19`6 x 7`2
The conservatory runs along the entire back of the house with access onto the garden. It is white UPVC with double glazed windows and a poly carbonate roof. It is heated by an electric panel heater. It has a tiled floor.
Rear garden:
The rear garden wraps around the property to the side and rear with paved area to the side and lawn and flower beds to the rear. The large paved area to the side has double gates from the driveway to allow access and storage of vehicle. There is a separate small garden and driveway to the front.
Dining Area - 8'3" (2.51m) x 8'1" (2.46m)
Living Area - 11'6" (3.51m) x 15'8" (4.78m)
Kitchen - 8'6" (2.59m) x 7'4" (2.24m)
Bedroom One - 14'0" (4.27m) x 8'6" (2.59m)
Bedroom Two - 6'6" (1.98m) x 11'0" (3.35m)
Conservatory - 19'6" (5.94m) x 7'2" (2.18m)
Bathroom - 5'4" (1.63m) x 5'8" (1.73m)
Notice
Please note we have not tested any apparatus, fixtures, fittings, or services. Interested parties must undertake their own investigation into the working order of these items. All measurements are approximate and photographs provided for guidance only.
Council Tax
Suffolk Coastal District Council, Band B
Property Features:
- Rarely Available
- Two Bedroom Bungalow
- Large Living/Dining Room
- Enclosed Rear Garden
- Parking On Driveway
- Cul-de-sac Location
- Conservatory
- No Onward Chain
- Gas Central Heating
- Large paved area to side of property
Property Brochure:
Click link below to see the Property Brochure:
Energy Performance Certificates (EPC):

Floorplans:
Click link below to see the Property Brochure:Agent Contact details:
| Company: | Riverdale Estates | |
| Address: | 10 Wherry Lane, Ipswich, Suffolk, IP4 1LG | |
| Telephone: |
|
|
| Website: | http://www.riverdaleestates.co.uk |
Disclaimer:
This is a property advertisement provided and maintained by the advertising Agent and does not constitute property particulars. We require advertisers in good faith to act with best practice and provide our users with accurate information. WonderProperty can only publish property advertisements and property data in good faith and have not verified any claims or statements or inspected any of the properties, locations or opportunities promoted. WonderProperty does not own or control and is not responsible for the properties, opportunities, website content, products or services provided or promoted by third parties and makes no warranties or representations as to the accuracy, completeness, legality, performance or suitability of any of the foregoing. WonderProperty therefore accept no liability arising from any reliance made by any reader or person to whom this information is made available to. You must perform your own research and seek independent professional advice before making any decision to purchase or invest in overseas property.
