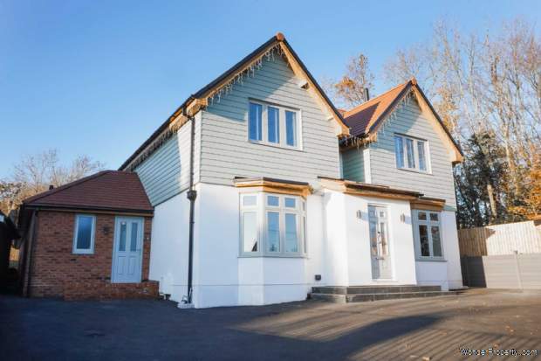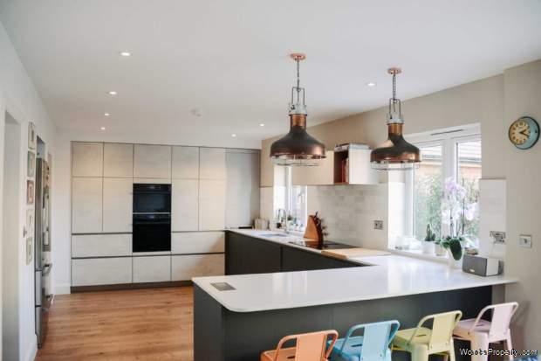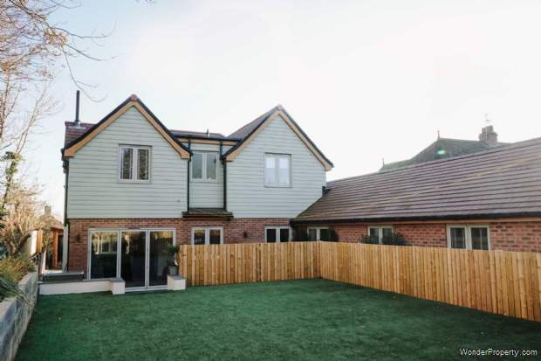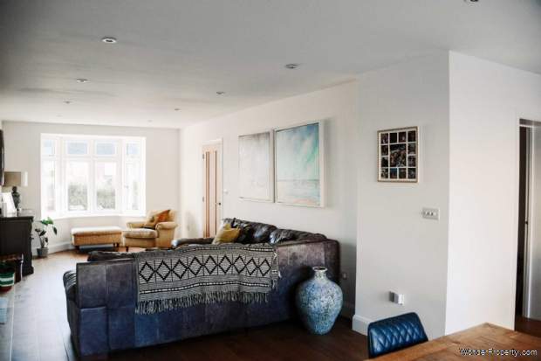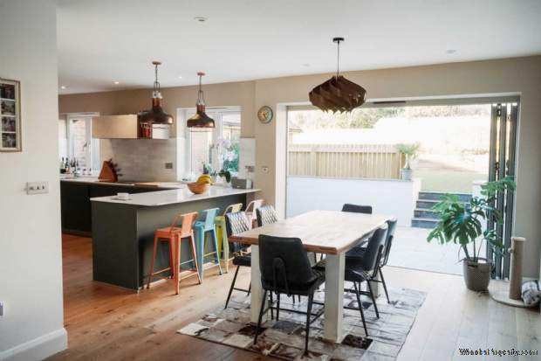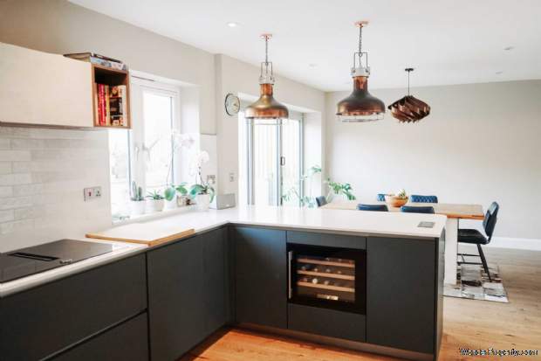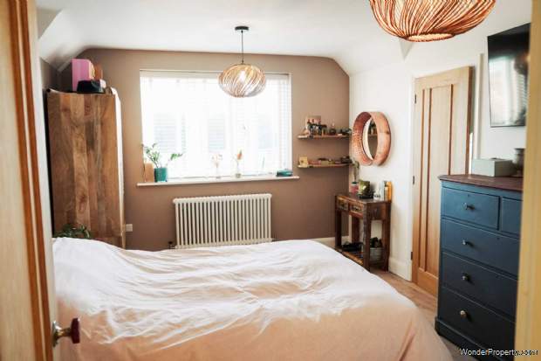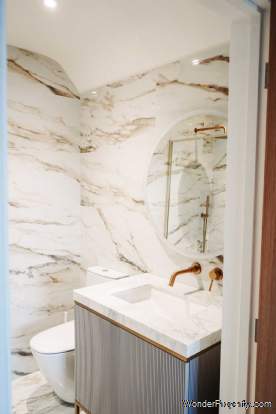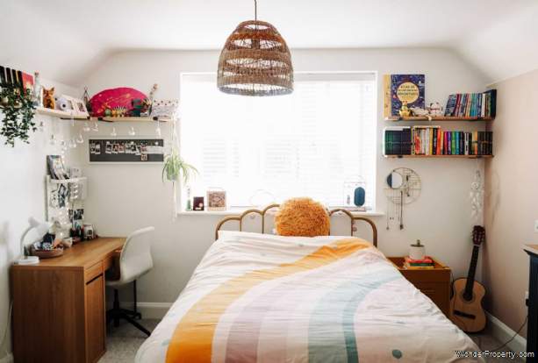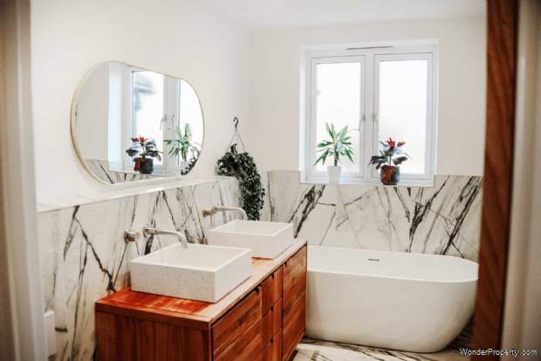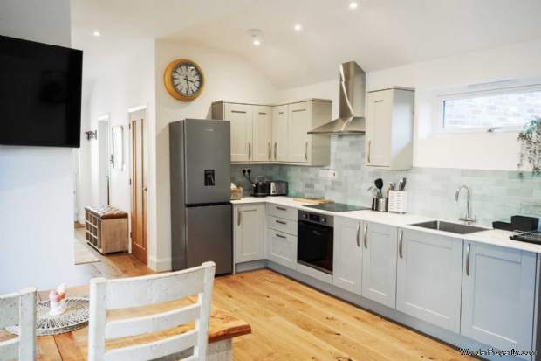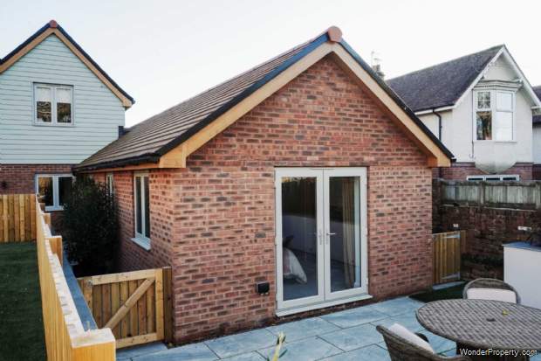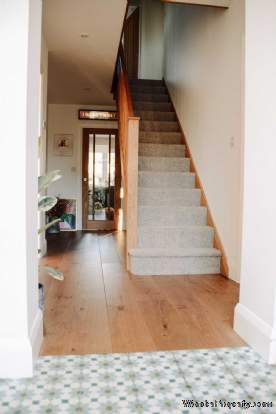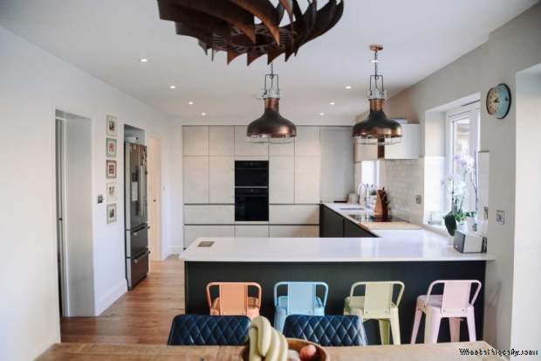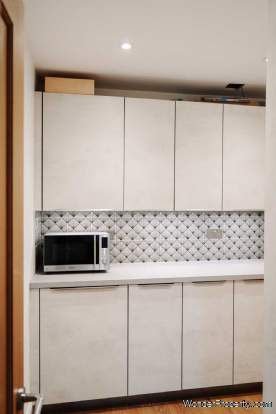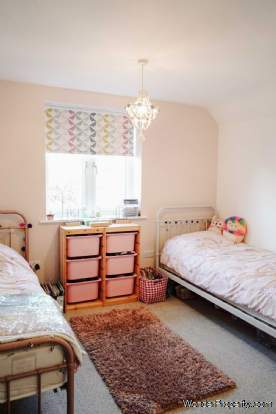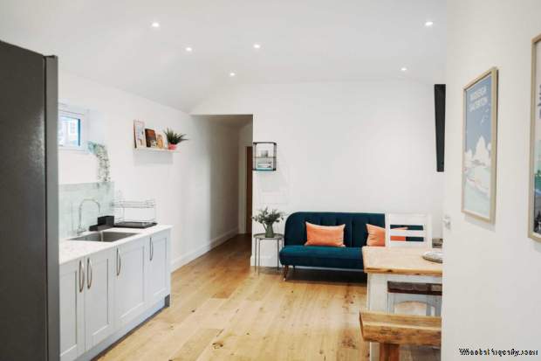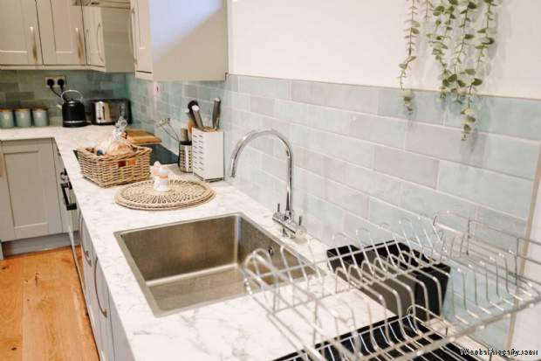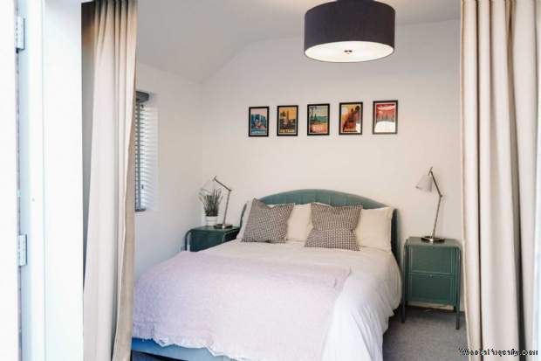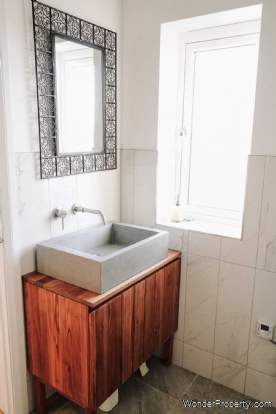6 bedroom property for sale in Exmouth
Price: £900,000
This Property is Markted By :
Links Estate Agents
1 Magnolia House, Church Street, Exmouth, Devon, EX8 1PE
Property Reference: 4651
Full Property Description:
The main property comprises of a welcoming entrance vestibule and hallway, with the vestibule having a vaulted ceiling that incorporates an electric Velux window. The ground floor is dominated by an impressive open plan living/dining/family kitchen that enjoys a dual aspect, with a bay window to front and bi-folding doors to the rear, along with 2 additional windows.
The German kitchen is of a high quality, well planned and features a built in Neff induction hob with downdraft extractor, 2 ovens with self-cleaning and steam functions, wine chiller and durable Silestone work surface. This area of the property really is the heart of the home. A well stocked utility room, separate bay fronted snug/2nd living room and a cloakroom completes the ground floor accommodation. On the first floor are 4 double bedrooms with the master and second bedroom both benefiting from stylish luxury ensuites including Lusso stone vanity units, taps and showers. The family bathroom features a high end double hardwood vanity unit and free standing bath. The loft has been well insulated and then over boarded to provide ample storage.
The annexe has an accessible ramp leading to its own front entrance door which in turn, leads to an entrance hall. This area of the property has a good size open plan living/dining/kitchen with the kitchen being well equipped including a built-in oven, hob and hood. There are 2 double bedrooms, one with access out to its own rear paved garden. There is a shower room which is again, stylishly finished with extensively tiled walls and flooring.
To the front of the property is a recently laid driveway that provides ample off-road parking and that has access to a useful purpose-built store. To the rear of the property is a landscaped rear garden that features a porcelain patio and a good size area of garden that is laid to artificial grass with raised shrub bed borders.
Steps lead up to a composite front entrance door, with an inset obscure glazed window and courtesy lighting to both sides, leading to:
Ground Floor
Entrance Vestibule
Fantastic entrance to the property that is open to the hallway and that has a vaulted ceiling with a Velux window, allowing for natural light to flood into the property. Attractive mosaic tiled flooring. Excellent range of built in shoe and coat storage to one wall. High level electric meter and fuse box. Open to:
Entrance Hall
Staircase rising to the first floor. Good size entrance hall doors leading to living room, kitchen snug and downstairs WC. Engineered oak flooring with under floor heating. Ceiling lights. Smoke alarm. The vendor is planning on building in storage beneath the staircase that will house the manifold controls for the under floor heating. Doors leading to the living room, kitchen, snug/2nd lounge and:
Cloakroom
Recently installed suite comprising of a hidden cistern, wall mounted WC. Wall mounted wash hand basin with a mixer tap above and storage beneath. Under floor heating. Attractive tiled splash backs to dado height. Inset ceiling lights.
Kitchen
Property Features:
- Extended & Renovated Detached Property With Attached Annexe
- Main Property 4 Double Bedrooms & 2 Double Bedrooms In Annexe
- Finished To A Very High Standard Throughout
- Large & Stylish Open Aspect Kitchen / Living / Dining Room
- Utlity Room, 2nd Reception Room & Cloakroom
- 4 High Quality Bath/Shower Rooms
- Ample Off Road Parking, Landscaped Gardens To Rear
- Annexe Suitable For Holiday Let or Ancillary Accommodation
Property Brochure:
Click link below to see the Property Brochure:
Energy Performance Certificates (EPC):
This yet to be provided by Agent
Floorplans:
Click link below to see the Property Brochure:Agent Contact details:
| Company: | Links Estate Agents | |
| Address: | 1 Magnolia House, Church Street, Exmouth, Devon, EX8 1PE | |
| Telephone: |
|
|
| Website: | http://www.linksestateagents.co.uk |
Disclaimer:
This is a property advertisement provided and maintained by the advertising Agent and does not constitute property particulars. We require advertisers in good faith to act with best practice and provide our users with accurate information. WonderProperty can only publish property advertisements and property data in good faith and have not verified any claims or statements or inspected any of the properties, locations or opportunities promoted. WonderProperty does not own or control and is not responsible for the properties, opportunities, website content, products or services provided or promoted by third parties and makes no warranties or representations as to the accuracy, completeness, legality, performance or suitability of any of the foregoing. WonderProperty therefore accept no liability arising from any reliance made by any reader or person to whom this information is made available to. You must perform your own research and seek independent professional advice before making any decision to purchase or invest in overseas property.
