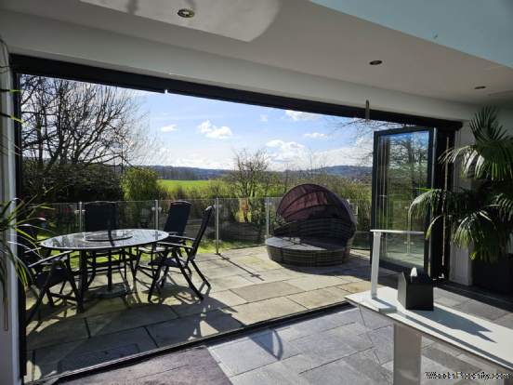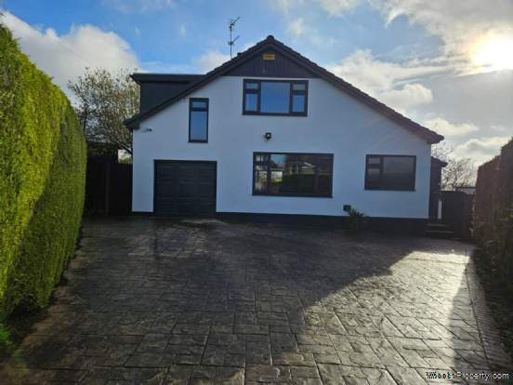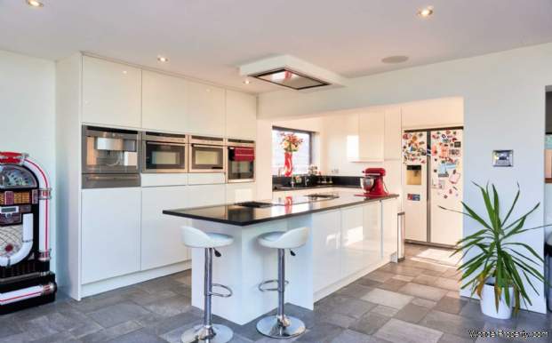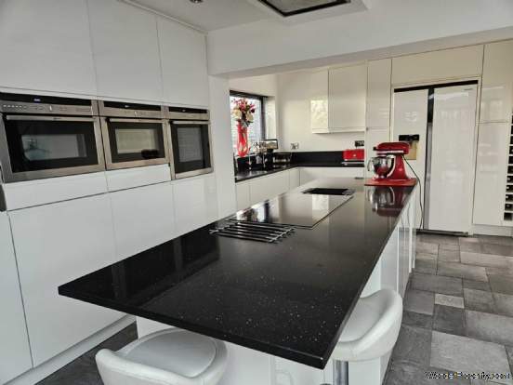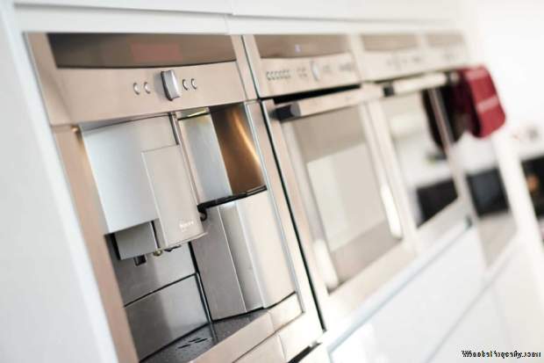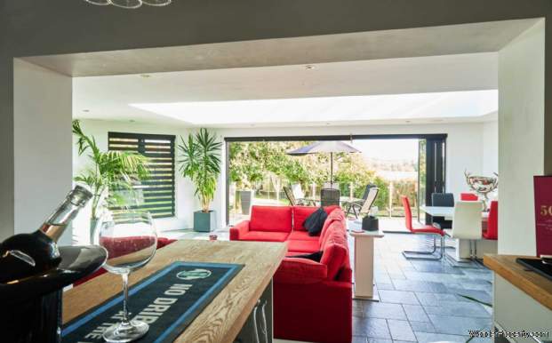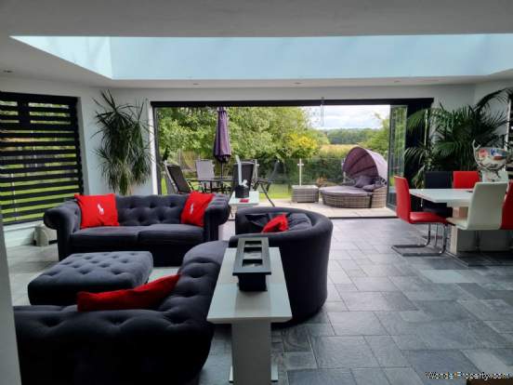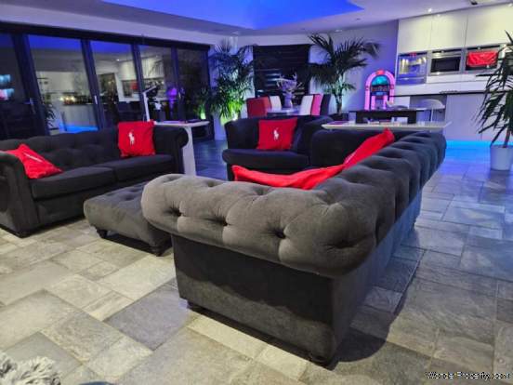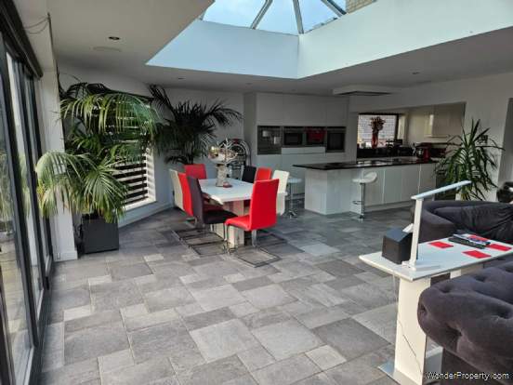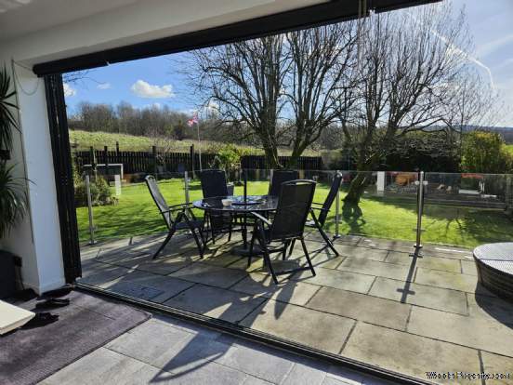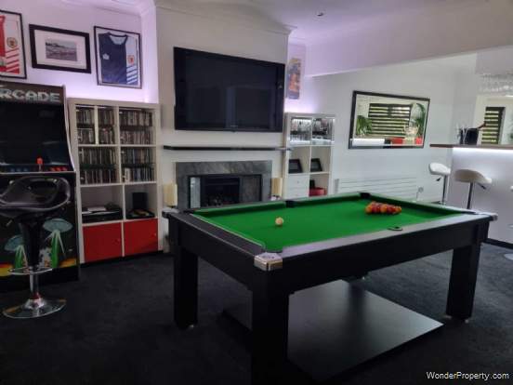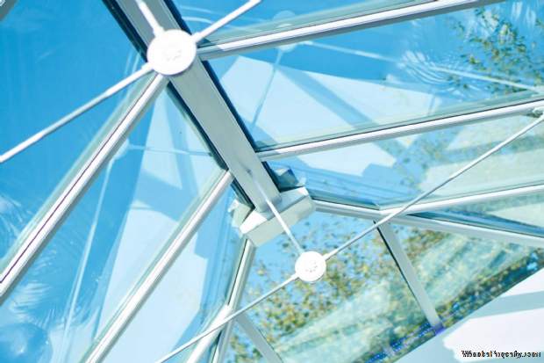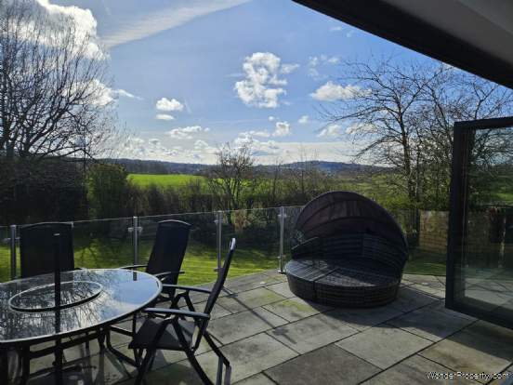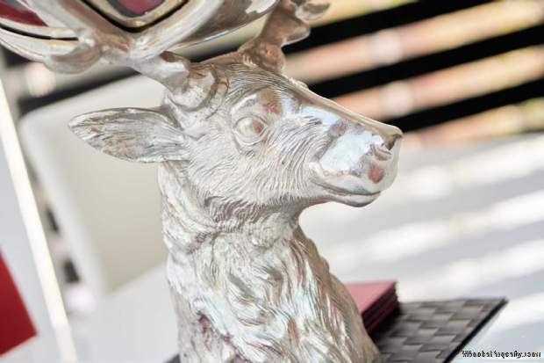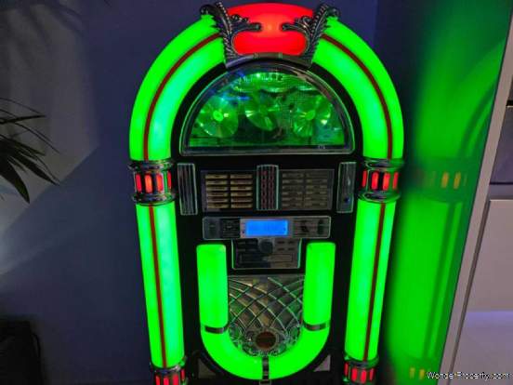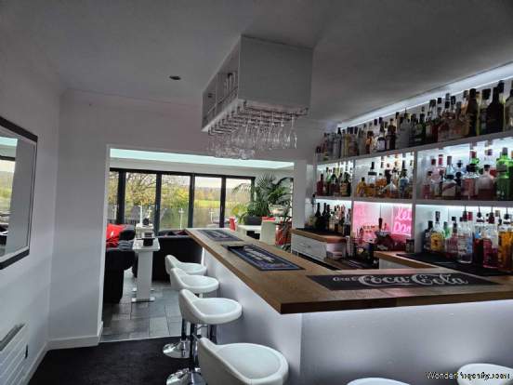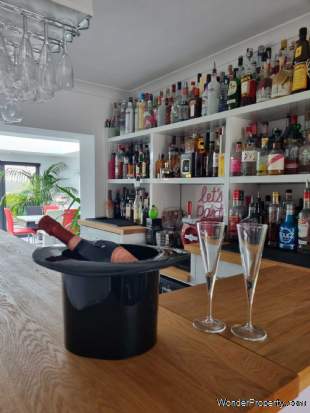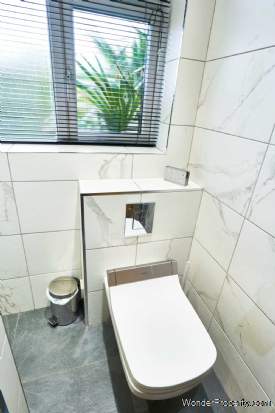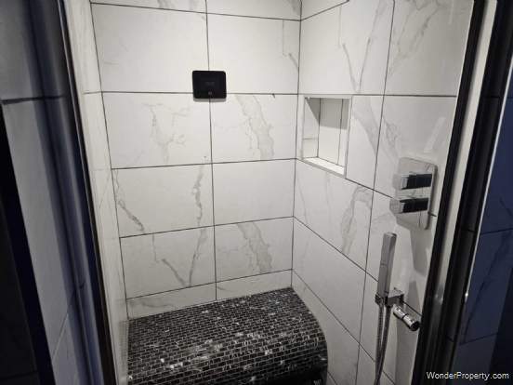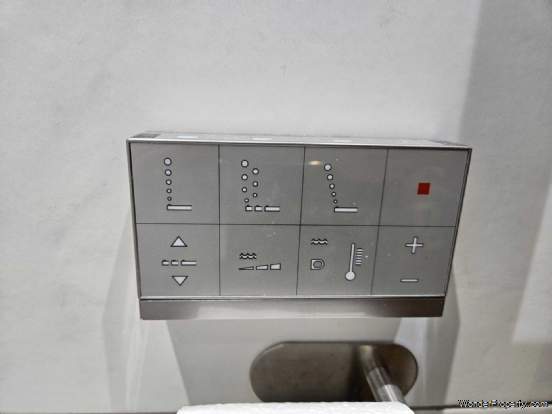4 bedroom property for sale in Oldham
Price: £599,950
This Property is Markted By :
Valentine Estate Agents
8 Eastway, Shaw, Oldham, Greater Manchester, OL2 8NY
Property Reference: 1353
Full Property Description:
Entrance Porch - 7'4" (2.24m) x 3'2" (0.97m)
Tiled flooring, space for storage, door leads to.
Hallway - 9'4" (2.84m) x 6'6" (1.98m)
Nice square hallway, tiled flooring continues with under floor heating, wall light, windows.
W.C/Steam Room - 5'3" (1.6m) x 6'5" (1.96m)
Bespoke shower cubicle/steam room with seating, "Smart" Duravit w.c., vanity wash hand basin, water fall tap, fully tiled, under floor heating, heated towel rail, double glazed window to front.
Games Room/Lounge/Bar/kitchen/dining/sitting Room - 44'0" (13.41m) Max x 31'0" (9.45m) Max
This open plan space is truly impressive and made for entertaining. In this open plan space you enter into the games room featuring a living flame gas fire set on chimney breast, radiator, ceiling spot lights, double glazed window to front, moving through the fabulous oak topped bar with shelving and under counter fridge and also seating, you then enter into the main living space and are immediately treated to spectacular views of the impressive garden and surrounding countryside. The oversized roof lantern allows maximum light into the space and has LED lights. Dining area and kitchen is tiled and warmed via under floor gas heating, there is a central island with Quartz work surfaces and storage, Neff appliances including steamer, combination oven/microwave, main oven with tilt and slide door, Quooker tap, space for fridge freezer, dishwasher, wine storage, oversized induction hob with ceiling extractor, tiled flooring, radiator. Surround sound media system and LED lighting.
Utility Room - 5'0" (1.52m) x 5'10" (1.78m)
This is a very useful room currently housing wine fridge, door leads to integral garage and door to w.c.
W.C. - 5'0" (1.52m) x 2'10" (0.86m)
Low flush w.c. wash hand basin, spot lights, extractor.
Landing - 2'9" (0.84m) x 9'0" (2.74m)
Fitted carpet, ceiling spotlights.
Bedroom 3/Dressing Room - 8'6" (2.59m) x 13'0" (3.96m)
Fitted with a bespoke range of mirrored wardrobes, shoe drawers and shelving, fitted carpet, radiator, ceiling spotlights, double glazed window with blinds.
Bedroom 4/Office - 8'6" (2.59m) x 6'9" (2.06m)
This bedroom is currently used as an office, ceiling spot lights, fitted carpet, radiator, loft access, double glazed window, blinds.
Principal Bedroom - 12'1" (3.68m) x 11'4" (3.45m) To Wardrobe
Fitted with a range of wardrobes, dressing table and drawers, spot lights, shelving, radiator, double glazed window to front.
Ensuite Jack n Jill Bathroom - 10'6" (3.2m) x 9'0" (2.74m)
Luxury bathroom comp
Property Features:
- Gorgeous family home
- Impressive Plot
- Open plan living
- Sought After Village Location
- Offering a fabulous lifestyle choice
- Walking distance of Crompton House School & Shaw Town Centre
Property Brochure:
Click link below to see the Property Brochure:
Energy Performance Certificates (EPC):

Floorplans:
Click link below to see the Property Brochure:Agent Contact details:
| Company: | Valentine Estate Agents | |
| Address: | 8 Eastway, Shaw, Oldham, Greater Manchester, OL2 8NY | |
| Telephone: |
|
|
| Website: | http://www.valentines-estateagents.co.uk |
Disclaimer:
This is a property advertisement provided and maintained by the advertising Agent and does not constitute property particulars. We require advertisers in good faith to act with best practice and provide our users with accurate information. WonderProperty can only publish property advertisements and property data in good faith and have not verified any claims or statements or inspected any of the properties, locations or opportunities promoted. WonderProperty does not own or control and is not responsible for the properties, opportunities, website content, products or services provided or promoted by third parties and makes no warranties or representations as to the accuracy, completeness, legality, performance or suitability of any of the foregoing. WonderProperty therefore accept no liability arising from any reliance made by any reader or person to whom this information is made available to. You must perform your own research and seek independent professional advice before making any decision to purchase or invest in overseas property.
