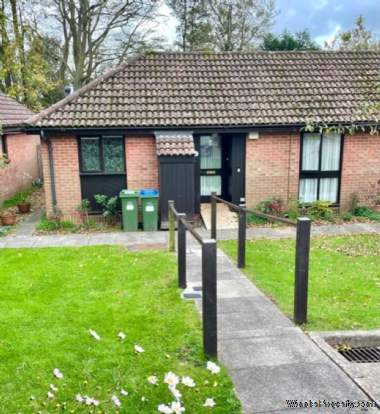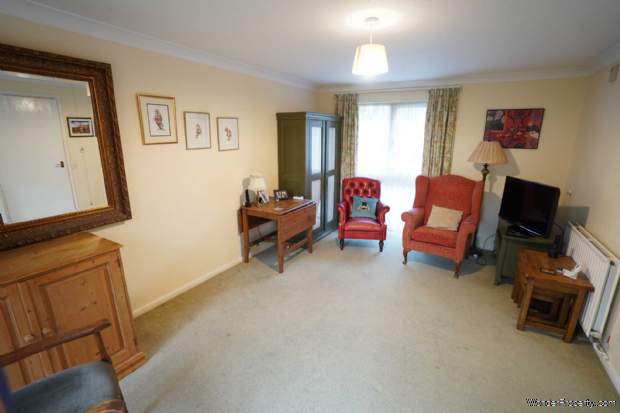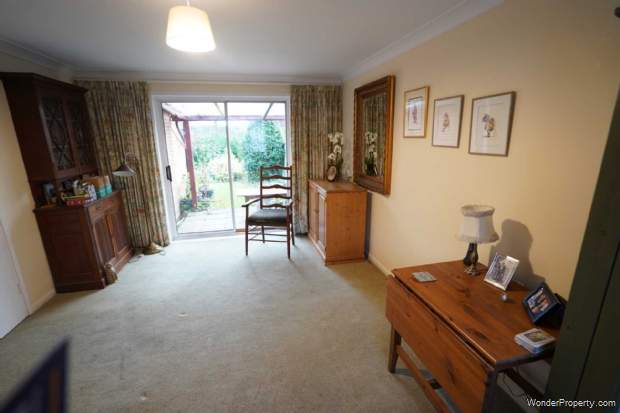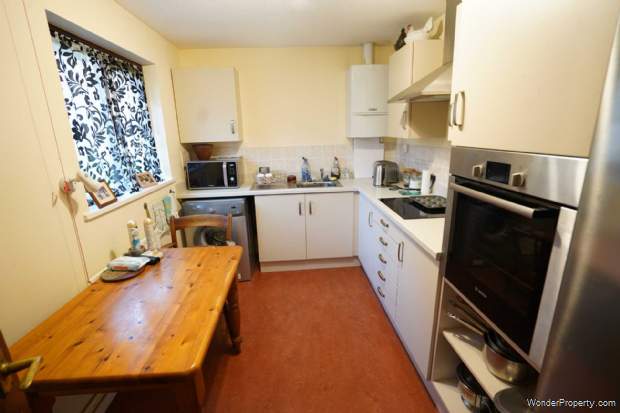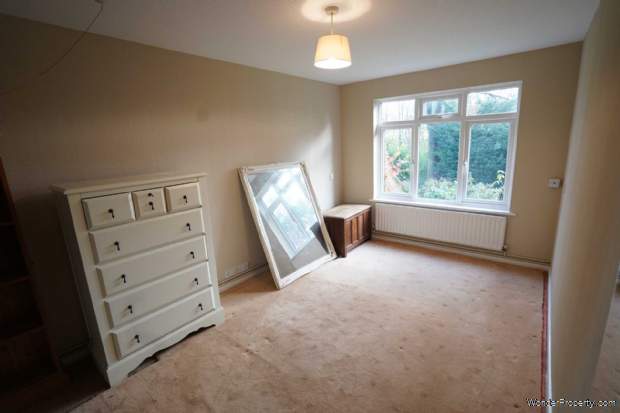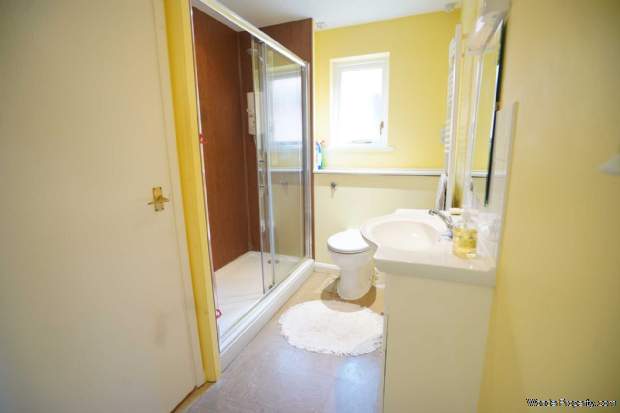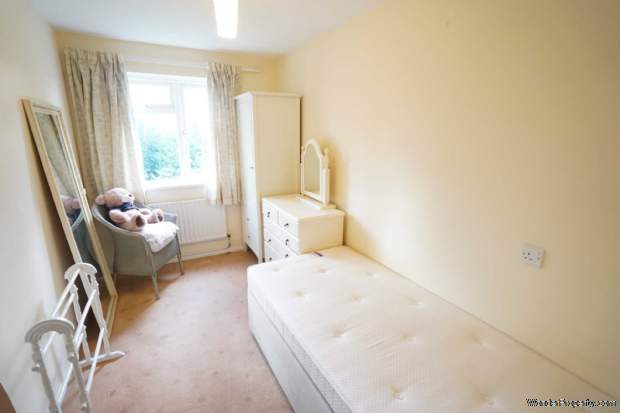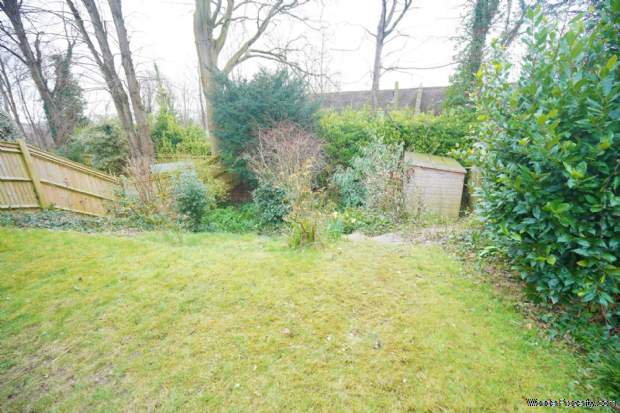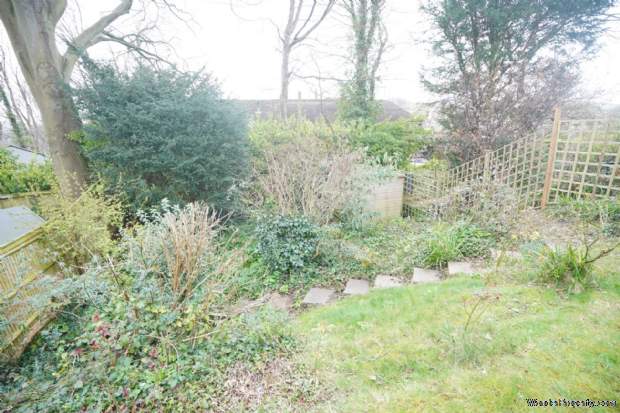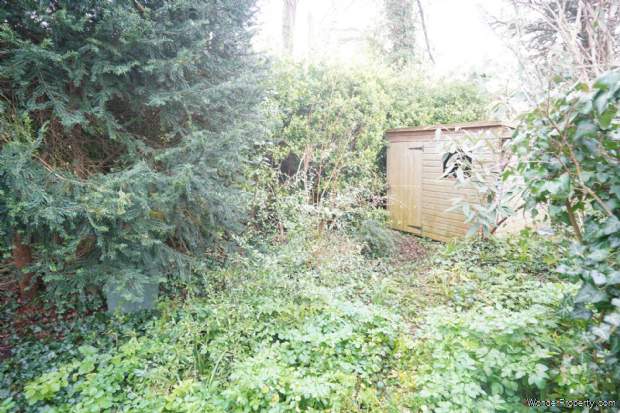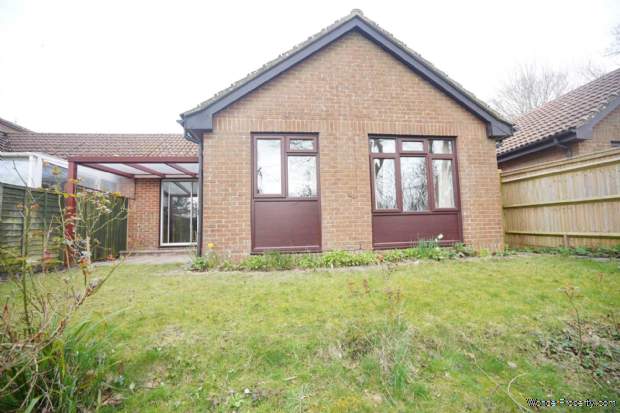2 bedroom property for sale in Lewes
Price: £369,950
This Property is Markted By :
Charles Wycherley Estate Agents
56 High Street, Lewes, East Sussex, BN7 1XG
Property Reference: 1036
Full Property Description:
Charles Wycherley Independent Estate Agents are delighted to announce the marketing of this rarely available semi-detached bungalow in this retirement development. This is a 2 bedroom property with modern shower room, fitted kitchen and through sitting room. The property has gas fired central heating and double glazed windows. There is a large 50` south facing garden with seating terrace and attractive shrubs and beds. This development has independence with a laundry and communal parking, as well as a resident house manager.
Winterbourne Lodge is just to the west of Lewes town centre, close to bus stops to Brighton and Lewes town centre. There is easy access to South Down walks and to local shops on Western Road and Leicester Road. Lewes has an attractive historical centre with independent shops, cafes, bars and restaurants, as well as the mainline Railway Station (London Victoria 65 mins, London Bridge 90 mins and Brighton 20 mins).
ACCOMMODATION WITH APPROXIMATE MEASUREMENTS COMPRISES:-
GROUND FLOOR
ENTRANCE LOBBY
Quarry tiled floor and outside light. Bin storage cupboard. Gas and electric meters. Glazed door to:-
ENTRANCE HALL
Intercom control panel for House Manager/emergency assistance. Hatch to insulated roof space with folding loft ladder. Fitted shelves. Smoke alarm. Spotlighting. High-level power points. Cloaks cupboard with hanging rail and shelves over.
BEDROOM 1
15`5 x 9`2 (4.70m x 2.79m). uPVC double glazed window to south facing garden. Radiator. Telephone point. TV point.
BEDROOM 2
11`10 x 7` (3.61m x 2.13m). uPVC double glazed window to south facing rear garden. Radiator.
SHOWER ROOM
9`1 x 6`7 (2.77m x 2.01). Double glazed window to side. Double shower compartment with sliding glazed door, Mira Advance electric shower, waterproof panelling and shower tray. White suite of low level w.c. and wash basin with mixer taps, splashback, cupboards and drawers below. Fitted mirror and shaver/light point. Heater ladder towel rail. Tiled floor. Shelved linen cupboard.
KITCHEN/BREAKFAST ROOM
12` x 8`3 (3.66m x 2.51m). Fitted white kitchen with double glazed window to front garden. Stainless steel sink unit and drainer. 4-Ring electric hob with worktops to each side, drawers and cupboards under. Tiled splashback. Stainless steel extractor fan. Range of wall cupboards . Bosch stainless steel electric oven with shelves under. Space for fridge/freezer. Space and plumbing for washing machine. Further fitted shelves. Vaillant EcoTec Plus gas fired combination boiler. Spotlights. Radiator.
SITTING ROOM
17` x 11`7 (5.18m x 3.53m). Double glazed picture window to front lawn and double glazed patio doors to private rear south facing garden. Radiator.
OUTSIDE
COVERED OUTSIDE AREA
10`4 x 9`1 (3.15m x 2.77m) with glazed ceiling. Paved seating area. Pathway to:-
SOUTH FACING REAR GARDEN
Upper lawn terrace with flower and shrub beds. Steps to lower area, again with shrubs, trees and rear hedge screen. Modern timber shed 8` x 5`10 (2.44m x 1.78m).
COMMUNAL FRONT AREA & PARKING
Communal lawned front area with flower and shrub beds. Slabbed footpath from the parking area (4 cars) as well as access to further communal parking. A footpath across the 4 bungalows gives side access to the timber gate to the rear garden.
SERVICE CHARGE: ?190.86 per month
what3words /// cowboy.cone.money
Notice
Please note we have not tested any apparatus, fixtures, fittings, or services. Interested parties must undertake their own investigation into the working order of these items. All measurements are approximate and photographs provided for guidance only.
Council Tax
Lewes District Council, Band C
Property Features:
These have yet to be provided by the Agent
Property Brochure:
Click link below to see the Property Brochure:
Energy Performance Certificates (EPC):

Floorplans:
Click link below to see the Property Brochure:Agent Contact details:
| Company: | Charles Wycherley Estate Agents | |
| Address: | 56 High Street, Lewes, East Sussex, BN7 1XG | |
| Telephone: |
|
|
| Website: | http://www.charleswycherley.co.uk |
Disclaimer:
This is a property advertisement provided and maintained by the advertising Agent and does not constitute property particulars. We require advertisers in good faith to act with best practice and provide our users with accurate information. WonderProperty can only publish property advertisements and property data in good faith and have not verified any claims or statements or inspected any of the properties, locations or opportunities promoted. WonderProperty does not own or control and is not responsible for the properties, opportunities, website content, products or services provided or promoted by third parties and makes no warranties or representations as to the accuracy, completeness, legality, performance or suitability of any of the foregoing. WonderProperty therefore accept no liability arising from any reliance made by any reader or person to whom this information is made available to. You must perform your own research and seek independent professional advice before making any decision to purchase or invest in overseas property.
