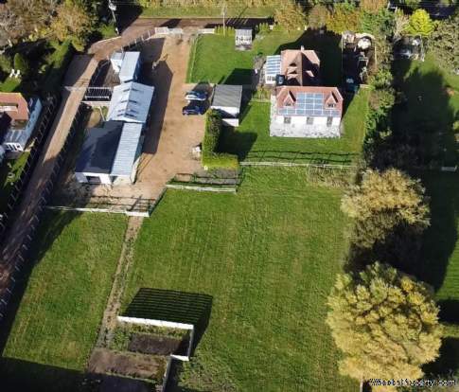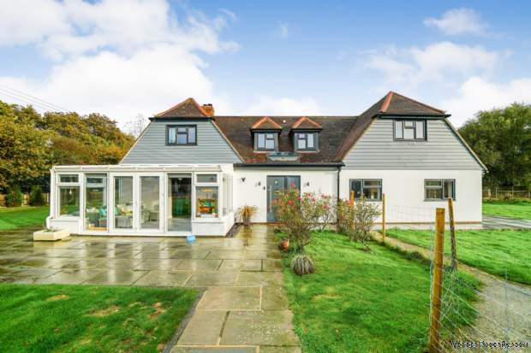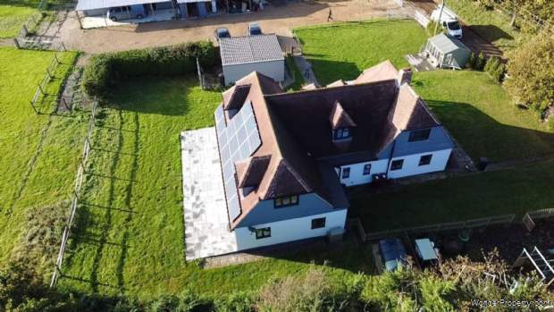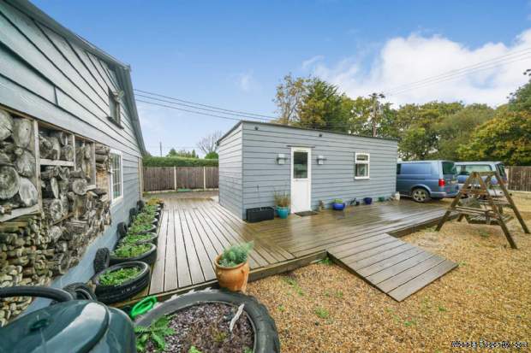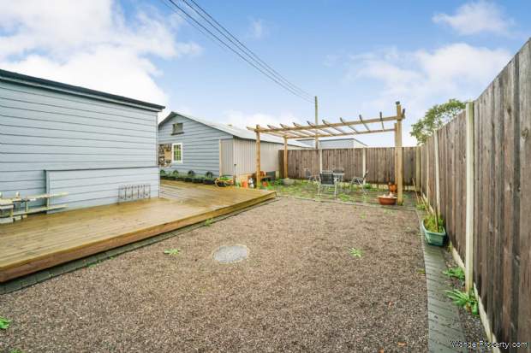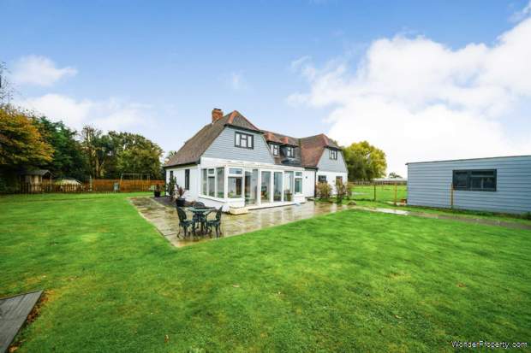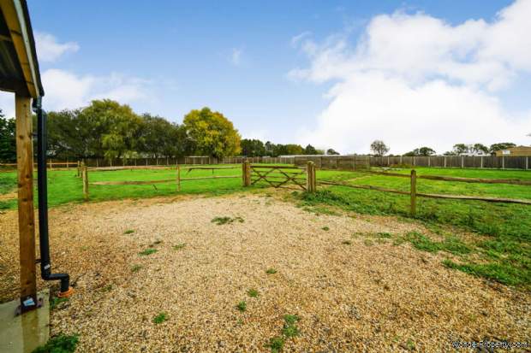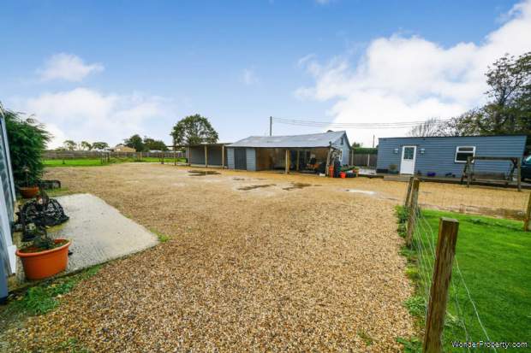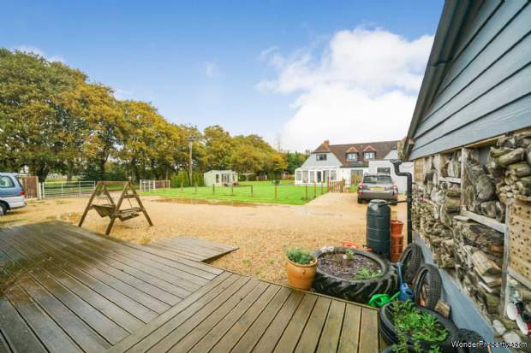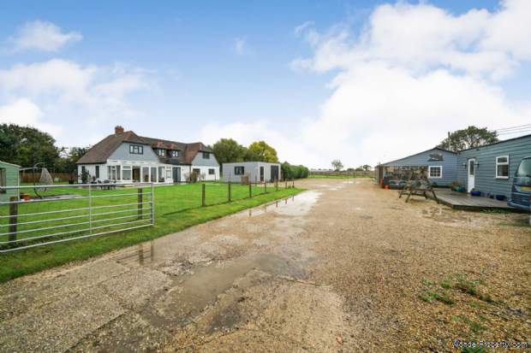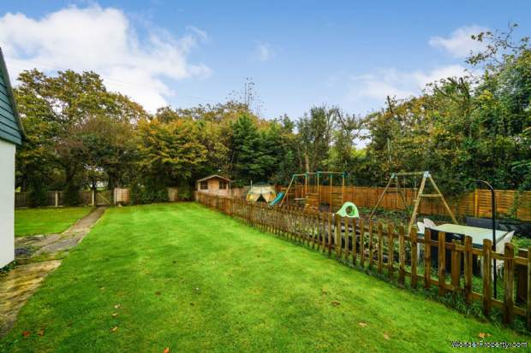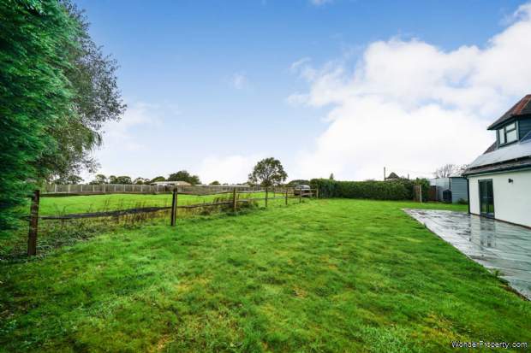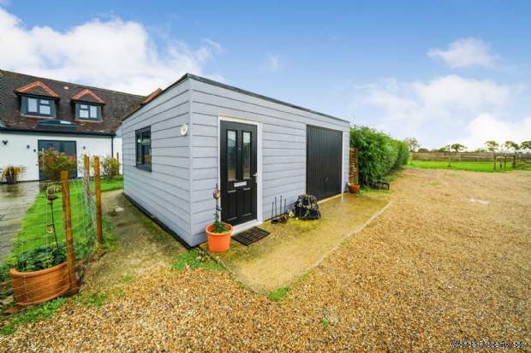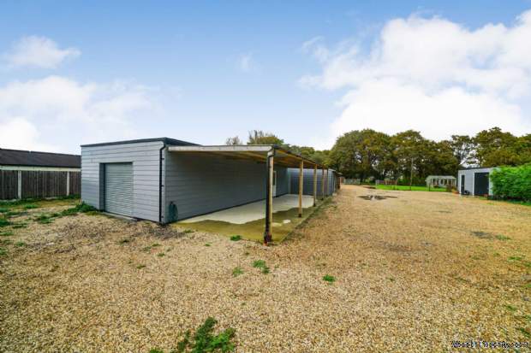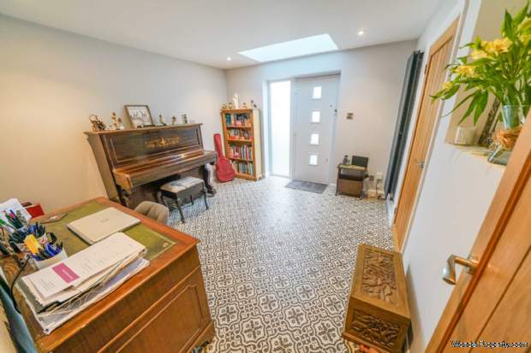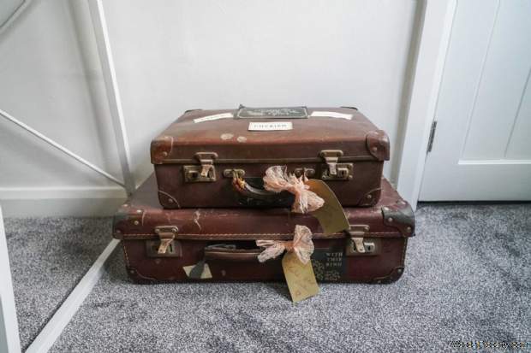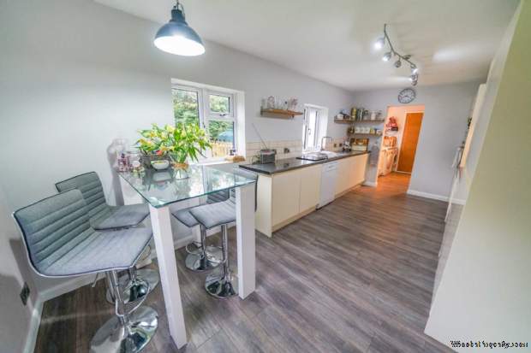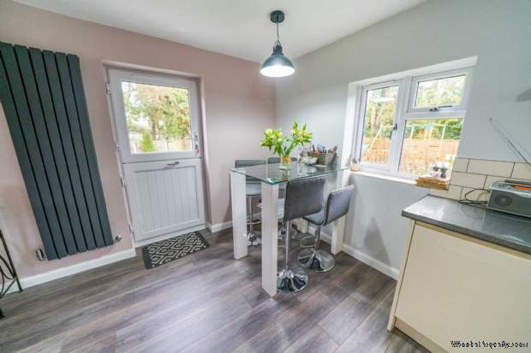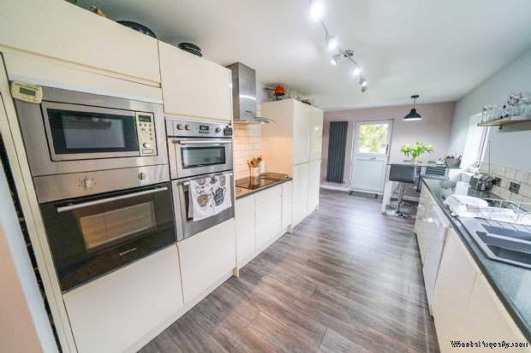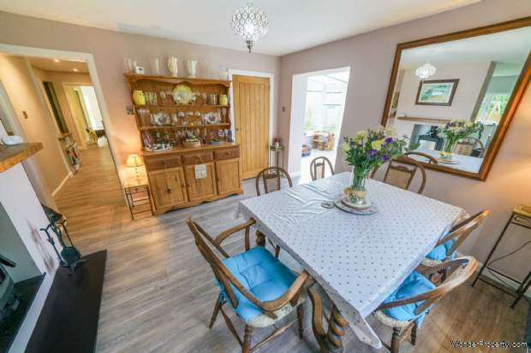5 bedroom property for sale in Chichester
Price: £1,499,950
This Property is Markted By :
Astons Of Sussex
104-106 High Street, Selsey, West Sussex, PO20 0QB
Property Reference: 10000418
Full Property Description:
LARGE GRAZING PADDOCK , situated in a beautiful Hamlet location, THIS FIVE BEDROOM FAMILY HOME IS IMMACULATELY PRESENTED, having undergone a tasteful major re-model/re-furb by its current owners, BOASTING MULTIPLE OUT BUILDINGS, large barn with three phase, garaging, storage, DETACHED HOME OFFICE, serviced hard standing, re-fitted bathrooms, replacement floor finishes, re-decorated throughout, the perfect property for multi generational living also providing numerous business opportunity`s camping, caravan storage, Air BnB, office rental, equestrian.
Vestibule - 11'9" (3.58m) x 11'8" (3.56m)
A light and spacious entrance with roof lantern and composite door, built in coat and boot cupboard.
Inner Hallway
Stairs to the first floor with glass/oak framed detail, doors to the lounge/games room and laundry, flowing through to the dining room.
Lounge/Games Room
A light and spacious triple aspect L shaped room with under floor heating and doors to bedroom five and the ground floor bathroom, French doors to the patio and rear gardens.
Bedroom Five - 11'7" (3.53m) x 10'8" (3.25m)
A spacious double bedroom with under floor heating, opening to a snug ideal for multi generation living.
Snug - 11'7" (3.53m) x 10'11" (3.33m)
French doors to the rear gardens and patio, opening into bedroom five.
Ground Floor Bathroom - 10'11" (3.33m) x 10'0" (3.05m)
Spacious bathroom with modern suite including bath and dual shower enclosure with under floor heating.
Laundry - 8'8" (2.64m) x 7'8" (2.34m)
Sliding oak door to the kitchen/breakfast room, WC, sink, plumbing for white goods, built in airing cupboard with shelving.
Kitchen/Breakfast Room - 18'10" (5.74m) x 9'3" (2.82m)
A modern suite with a deceptive amount of storage solutions, boiling water tap, composite sink, integrated white goods, flowing through a breakfast area into the dining room, stable door to the side garden and children`s play area.
Dining Room - 12'3" (3.73m) x 11'3" (3.43m)
Openings to the kitchen/breakfast room, inner hallway, and the West facing sun room, glass fronted wood burning stove.
Sun Room - 18'3" (5.56m) x 9'5" (2.87m)
A light and spacious West facing sun room enjoying a triple aspect with the addition of a double glazed roof and under floor heating, French doors to the garden.
First Floor Landing
Light and spacious, stairs to the ground floor with glass oak framed detail, a double bank of back lit built in cupboards, doors to all of the first floor rooms.
Principle Suite - 15'0" (4.57m) x 14'1" (4.29m)
Dual aspect light and spacious double with sliding oak door to the en-suite, walk in wardrobe.
En-Suite - 7'9" (2.36m) x 7'6" (2.29m)
Sliding oak door to the bedroom, a modern matching suite, electric mirror with bluetooth connectivity.
Walk In Wardrobe - 6'11" (2.11m) x 7'11" (2.41m)
Dressing room wit
Property Features:
- LARGE GRAZING PADDOCK
- MULTIPLE OUT BUILDINGS
- A VERSATILE FAMILY PROPERTY
- FIVE DOUBLE BEDROOMS
- FOUR RECEPTIONS
- DETACHED HOME OFFICE
- LARGE BARN WITH 3 PHASE
- PHOTOVOLTAIC ARRAY WITH ANNUAL FIT PAYMENTS
Property Brochure:
Click link below to see the Property Brochure:
Energy Performance Certificates (EPC):
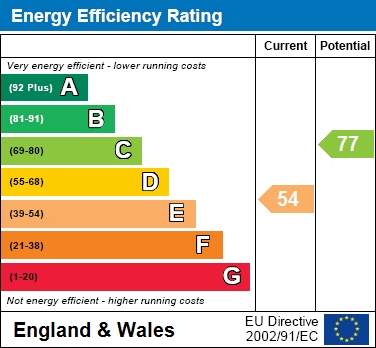
Floorplans:
Click link below to see the Property Brochure:Agent Contact details:
| Company: | Astons Of Sussex | |
| Address: | 104-106 High Street, Selsey, West Sussex, PO20 0QB | |
| Telephone: |
|
|
| Website: | http://www.astonsofsussex.co.uk |
Disclaimer:
This is a property advertisement provided and maintained by the advertising Agent and does not constitute property particulars. We require advertisers in good faith to act with best practice and provide our users with accurate information. WonderProperty can only publish property advertisements and property data in good faith and have not verified any claims or statements or inspected any of the properties, locations or opportunities promoted. WonderProperty does not own or control and is not responsible for the properties, opportunities, website content, products or services provided or promoted by third parties and makes no warranties or representations as to the accuracy, completeness, legality, performance or suitability of any of the foregoing. WonderProperty therefore accept no liability arising from any reliance made by any reader or person to whom this information is made available to. You must perform your own research and seek independent professional advice before making any decision to purchase or invest in overseas property.
