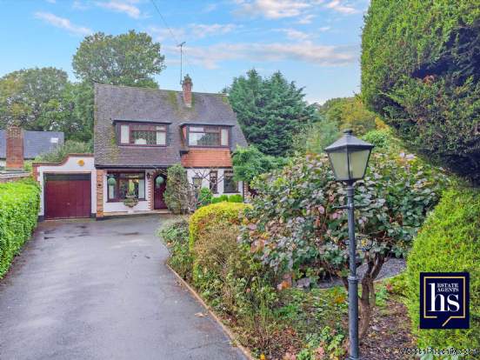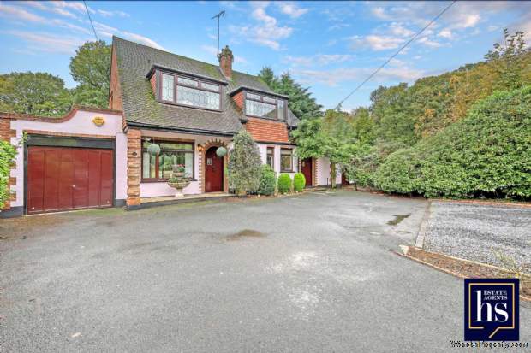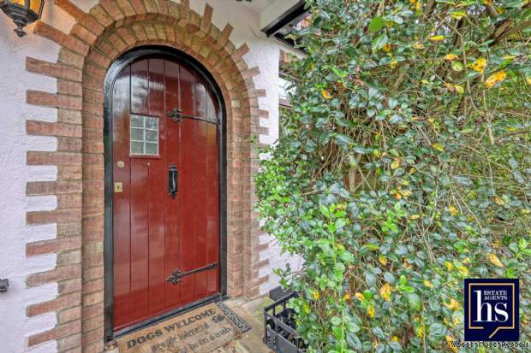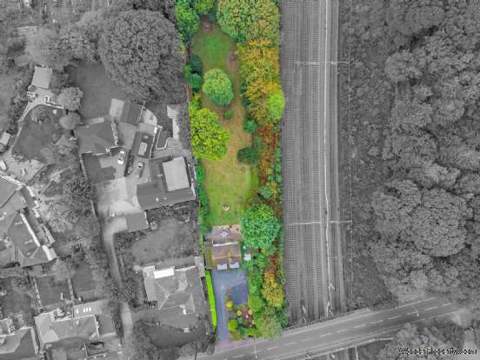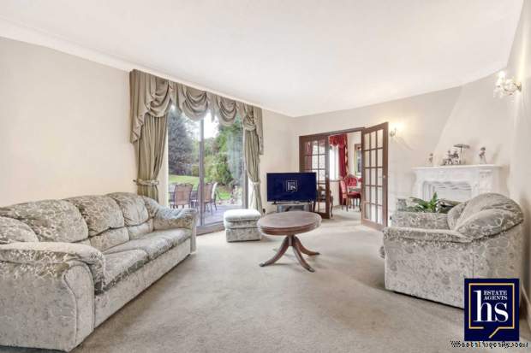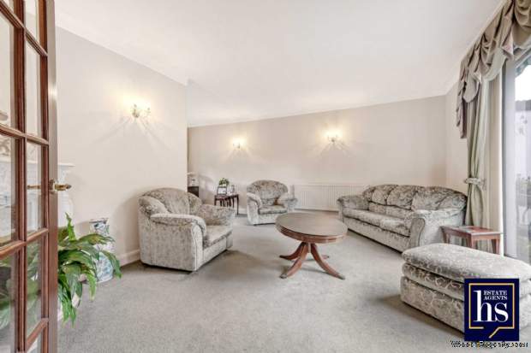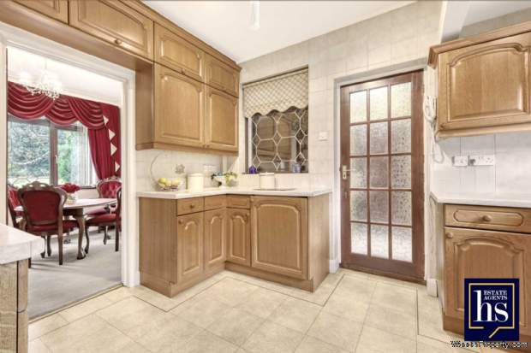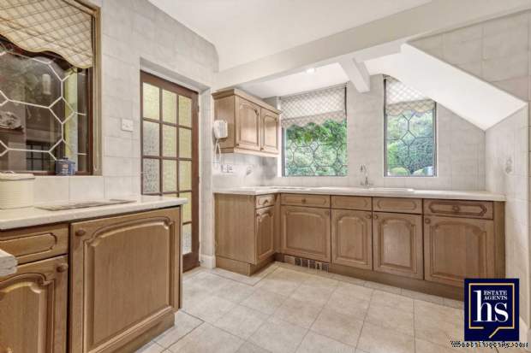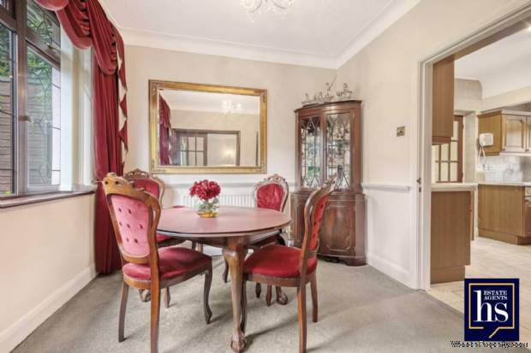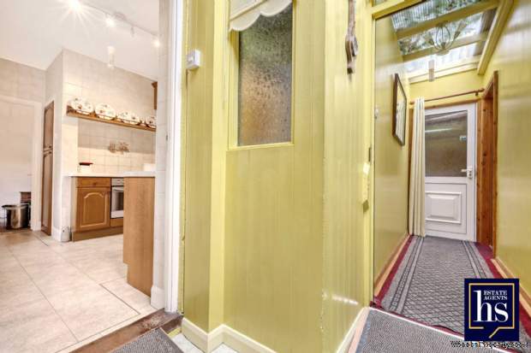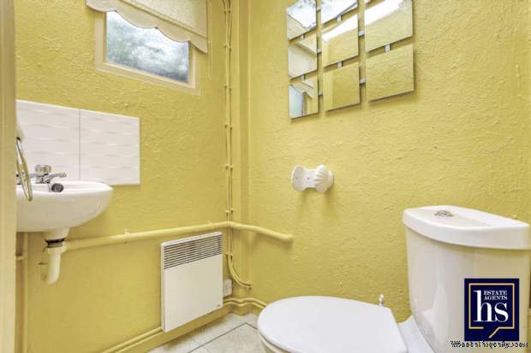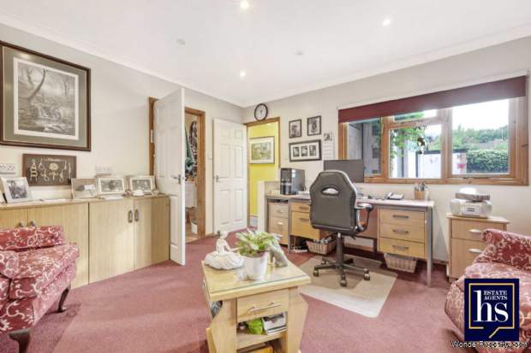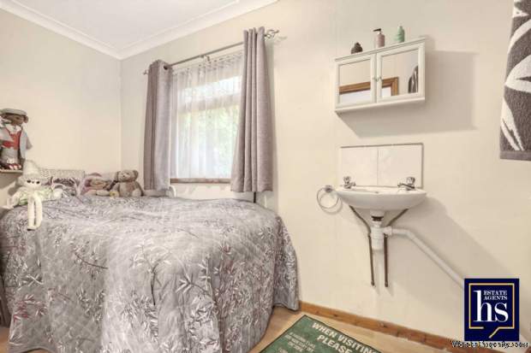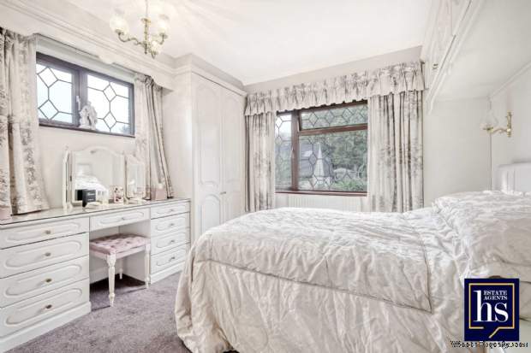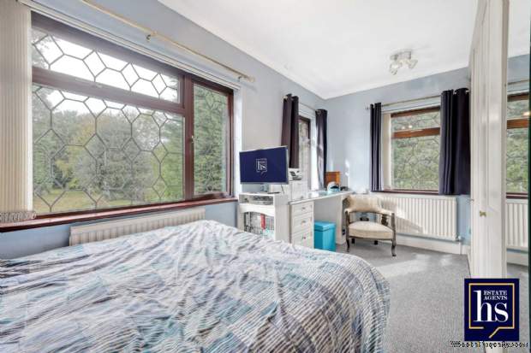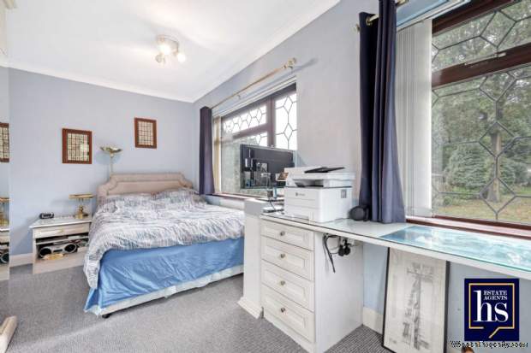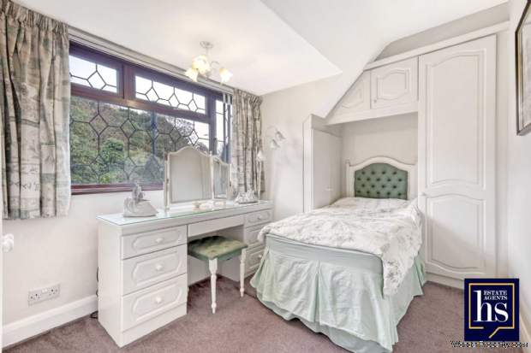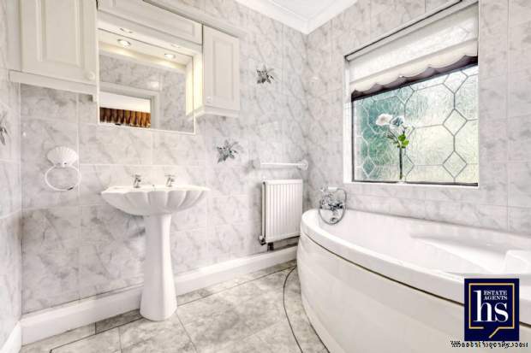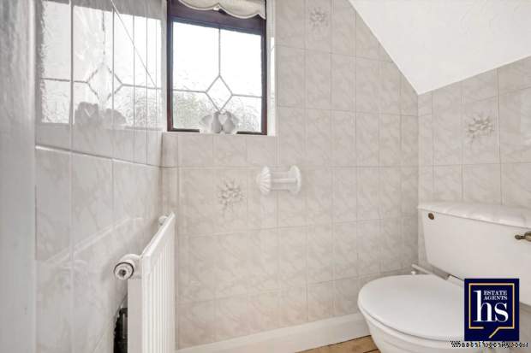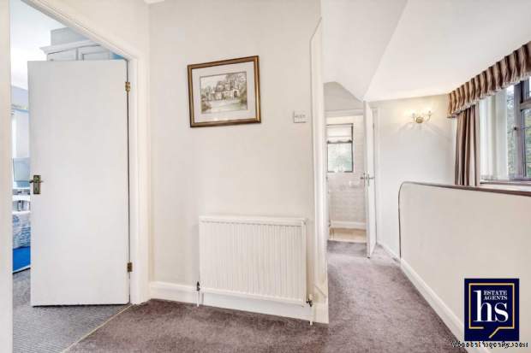3 bedroom property for sale in Brentwood
Price: £950,000
This Property is Markted By :
HS Estates
139 Kings Road, Brentwood, Essex
Property Reference: 2976
Full Property Description:
Entrance Hall
Entrance via a solid wood door leading to the hall. Double glazed window to front. Stairs ascending to the first floor. Radiator.
Living Room (L-Shape) - 21'2" (6.45m) Max x 17'3" (5.26m) Max
Double glazed window to front. Sliding patio doors leading to the south west facing rear garden. Gas fireplace with decorative surround. Two radiators. Double doors leading to the dining room.
Dining Room - 9'5" (2.87m) x 9'4" (2.84m)
Double glazed window to rear. Radiator. Opening to Kitchen.
Kitchen - 11'4" (3.45m) x 9'4" (2.84m)
Double glazed window to front. The kitchen has a range of eye and base level units. Inset sink drainer. Integrated electric oven and hob. Larder cupboard. Under stairs cupboard.
Inner Lobby
Door leading to front drive and rear garden. Doors leading to additional rooms. Please note this is a lean to and not a permanent structure.
Reception Room/Study - 14'5" (4.39m) x 12'2" (3.71m)
Double glazed window to rear. Electric radiator. Recess ceiling lights.
Bedroom - 12'2" (3.71m) x 4'11" (1.5m)
Double glazed window to side. Shower cubicle. Wash hand basin.
Cloakroom
Single glazed window to side. Low level WC. Wash hand basin. This is also not part of the permanent structure.
Utility Room
Provision for fridge freezer. Provision for washing machine. Wall mounted Potterton boiler.
First Floor Landing
Double glazed window to front. Loft access. Radiator.
Bedroom One - 12'5" (3.78m) x 11'3" (3.43m)
Double glazed window to rear and side. Fitted wardrobes. Radiator.
Bedroom Two - 15'7" (4.75m) Max x 10'2" (3.1m) Max
Double glazed window to rear and side. Fitted wardrobes. Radiator.
Bedroom Three - 11'5" (3.48m) x 8'3" (2.51m)
Double glazed window to front. Fitted wardrobes. Radiator.
Bathroom - 7'3" (2.21m) x 5'9" (1.75m)
Double glazed window to rear. Corner bath. Vanity wash hand basin. Tiled walls. Storage cupboard.
Separate WC - 4'6" (1.37m) x 2'7" (0.79m)
Double glazed window to side. Low level WC.
Rear Garden
Measuring in excess of 265` the south west facing garden offers a wealth of opportunity and commences with a large patio. The majority of the garden is laid to lawn with mature trees and shrubs. Oak tree which does have a TPO. Large wooden structure to the rear of the garden which was used as a workshop. Side access.
Outbuilding - 24'0" (7.32m) x 12'2
Property Features:
- THREE/FOUR BEDROOM DETACHED HOME
- 0.9 MILE WALK TO BRENTWOOD`S ELIZABETH LINE STATION
- 265` SOUTH WEST FACING REAR GARDEN
- DOUBLE LENGTH GARAGE
- POTENTIAL TO EXTEND SUBJECT TO THE RELEVANT PERMISSIONS
- 70` DRIVEWAY PROVIDING AMPLE OFF STREET PARKING
- GAS CENTRAL HEATING
- DOUBLE GLAZED
- EPC RATING E
- COUNCIL TAX BAND F
Property Brochure:
Click link below to see the Property Brochure:
Energy Performance Certificates (EPC):

Floorplans:
Click link below to see the Property Brochure:Agent Contact details:
| Company: | HS Estates | |
| Address: | 139 Kings Road, Brentwood, Essex | |
| Telephone: |
|
|
| Website: | http://www.hs-estateagents.co.uk |
Disclaimer:
This is a property advertisement provided and maintained by the advertising Agent and does not constitute property particulars. We require advertisers in good faith to act with best practice and provide our users with accurate information. WonderProperty can only publish property advertisements and property data in good faith and have not verified any claims or statements or inspected any of the properties, locations or opportunities promoted. WonderProperty does not own or control and is not responsible for the properties, opportunities, website content, products or services provided or promoted by third parties and makes no warranties or representations as to the accuracy, completeness, legality, performance or suitability of any of the foregoing. WonderProperty therefore accept no liability arising from any reliance made by any reader or person to whom this information is made available to. You must perform your own research and seek independent professional advice before making any decision to purchase or invest in overseas property.
