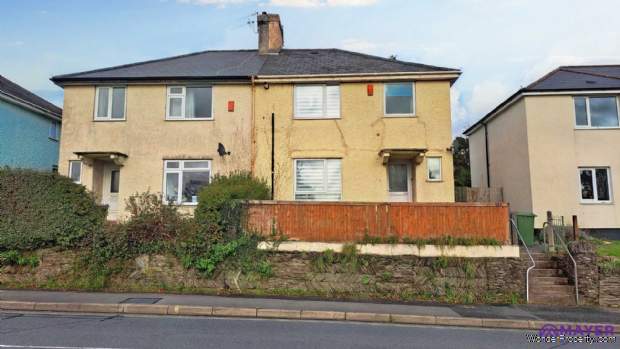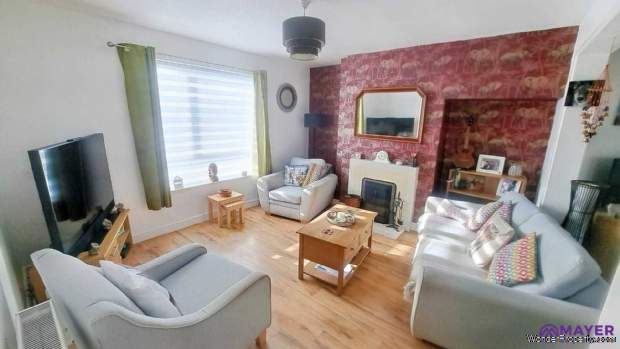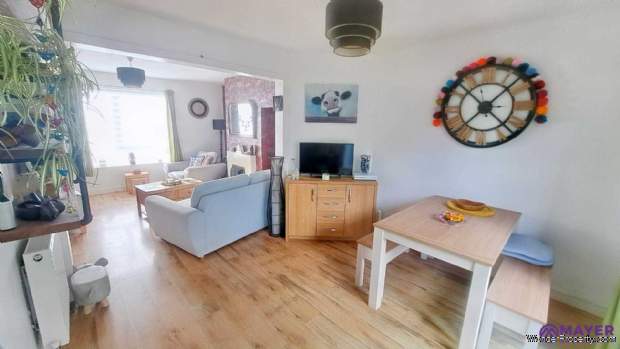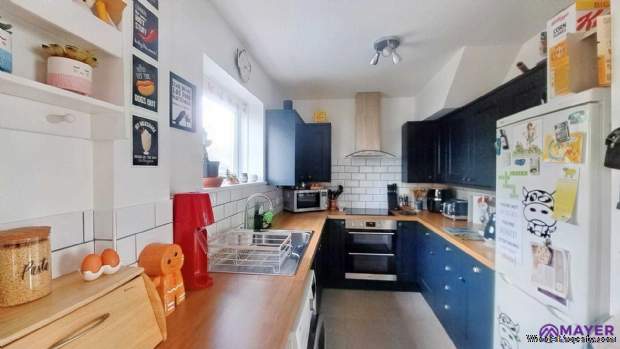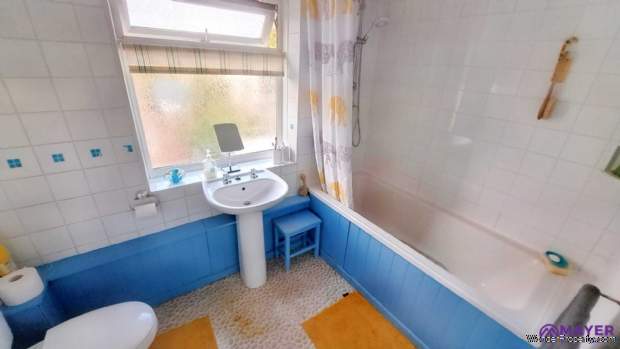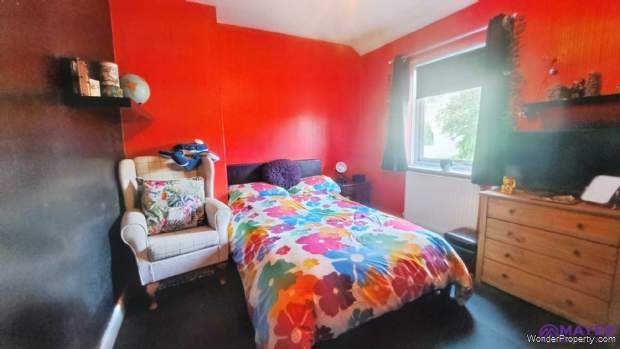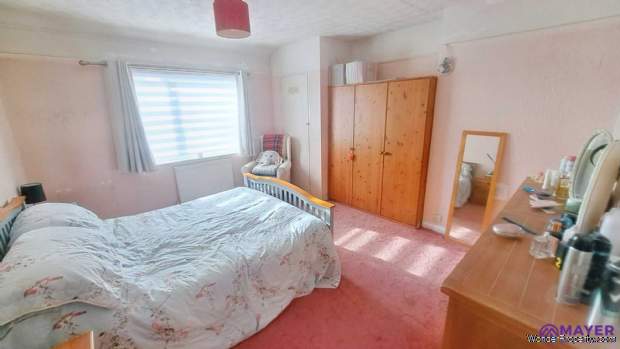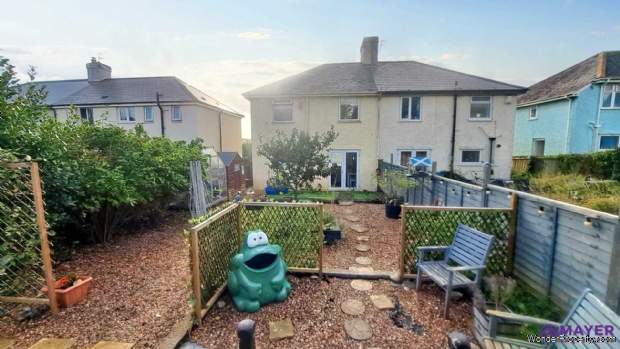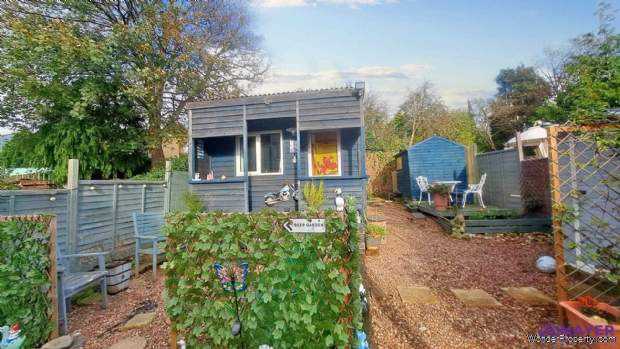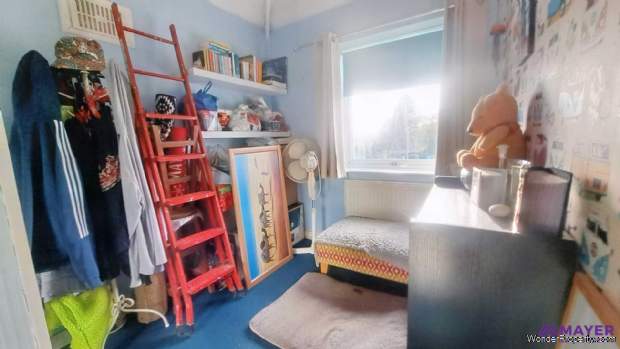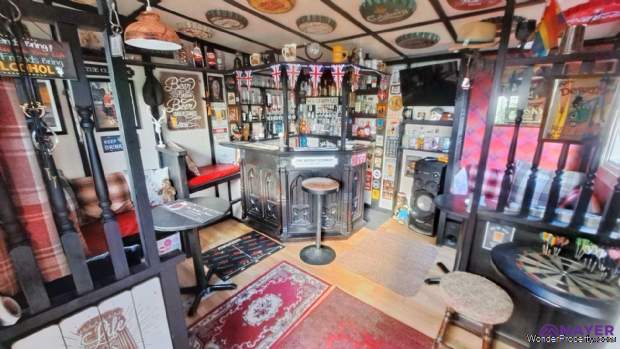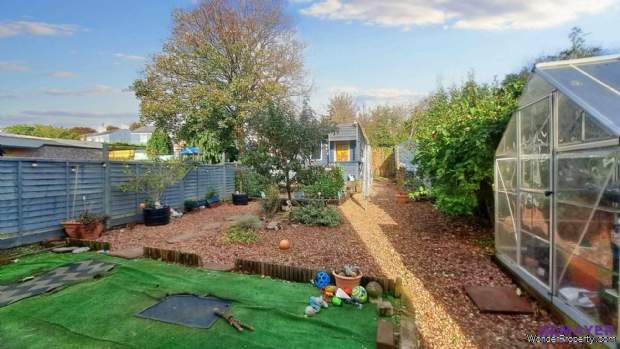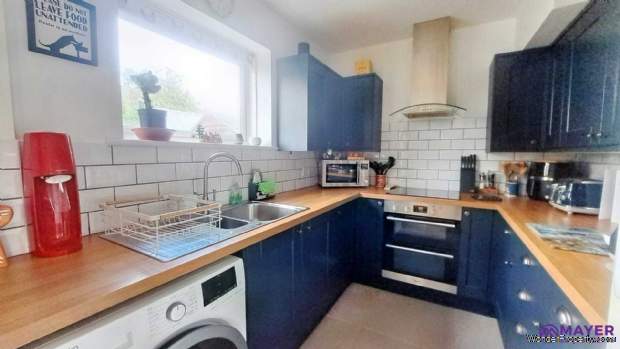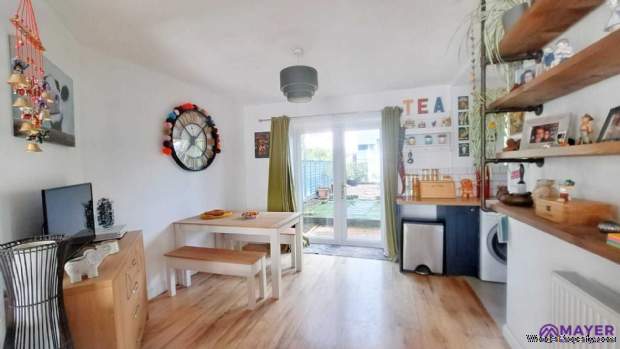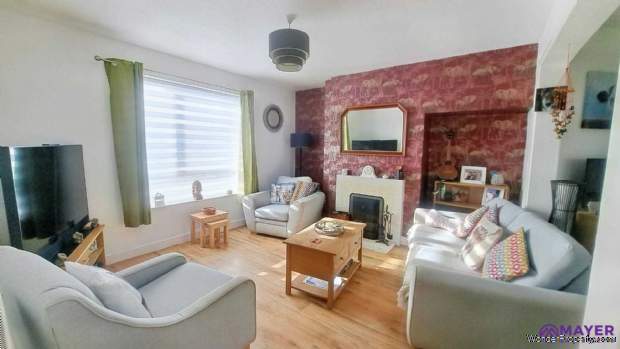3 bedroom property for sale in Plymouth
Price: £200,000
This Property is Markted By :
Mayer Estate Agents
10 Fairfield, Plymouth, Devon, PL7 4DT
Property Reference: 1712
Full Property Description:
Ground Floor
Entrance hallway
You enter this lovely property into a wide entrance hallway offering plenty of room to welcome in friends and family and offer a spot to place coats and shoes. There is access into the lounge, kitchen/diner room and a staircase ascends to the first floor with storage below.
Lounge
The lounge is a lovely light and airy space offers a pleasant outlook out over the front garden. There is plenty of room for all the family to retreat here of an evening as well as space for the kids toys and books to enable it to be a lovely play space also. The lounge has a natural open flow to the kitchen/diner.
Kitchen/Diner
The newly fitted kitchen offers plenty of work top and storage area for those keen cooks and bakers. There is an integrated sink with drainer, a hob, oven and extractor with space for a washing machine,fridge/freezer. The dining area offers the absolute perfect space for those sociable evenings for entertaining friends.There is plenty of space for a table and chairs.There is access out to the rear garden which lends itself for those alfresco lunches or summer bbq`s.
First Floor
Landing
The landing offers you access to all first floor rooms and the loft space. This is insulated and part boarded for storage.
Family Bathroom
The bathroom is a lovely space and includes a bath with a shower over, low level wc and a wash hand basin. There is plenty of room for the kids splash time fun.
Bedroom One
The master bedroom is a lovely proportioned space and offers a great master suite to retreat to at the end of the day. There is plenty of room for the usual bedroom furniture requirement and more. There is an airing cupboard accessed from here which houses the combi boiler.
Bedroom Two
The second bedroom is another double bedroom offering great proportions. This would be a delightful guest space or ideal teenagers den. There is a pleasant outlook over the rear garden.
Bedroom Three
The third bedroom would make a great child`s room or home office space. There is a handy fitted wardrobe.
Outside
The front garden is enclosed by a picket fence and a gate offers access to a path that leads to the front door. The rear garden is extensive making this a lovely space to enjoy with friends and family throughout the summer. There is a decked area then a long and wide stretch of artificial lawn. There is a lovely cabin/bar area offering a great space to entertain. There is a large chipping are and another decked area for enjoying the sunshine.
Directions
Please contact the office for di
Property Features:
- THREE BEDROOM SEMI DETACHED PROPERTY
- EXTENSIVE REAR GARDEN
- MODERN OPEN PLAN KITCHEN/DINER AND LIVING SPACE
- GOOD SIZE HALLWAY
- FAMILY BATHROOM
- SPACIOUS ROOM PROPORTIONS THROUGHOUT
- OFFERS EASY ACCESS TO GREAT AMENITIES, SCHOOLS AND BUS LINKS
- DOUBLE GLAZING
- GAS CENTAL HEATING
Property Brochure:
Click link below to see the Property Brochure:
Energy Performance Certificates (EPC):

Floorplans:
Click link below to see the Property Brochure:Agent Contact details:
| Company: | Mayer Estate Agents | |
| Address: | 10 Fairfield, Plymouth, Devon, PL7 4DT | |
| Telephone: |
|
|
| Website: | http://www.mayerestateagents.co.uk |
Disclaimer:
This is a property advertisement provided and maintained by the advertising Agent and does not constitute property particulars. We require advertisers in good faith to act with best practice and provide our users with accurate information. WonderProperty can only publish property advertisements and property data in good faith and have not verified any claims or statements or inspected any of the properties, locations or opportunities promoted. WonderProperty does not own or control and is not responsible for the properties, opportunities, website content, products or services provided or promoted by third parties and makes no warranties or representations as to the accuracy, completeness, legality, performance or suitability of any of the foregoing. WonderProperty therefore accept no liability arising from any reliance made by any reader or person to whom this information is made available to. You must perform your own research and seek independent professional advice before making any decision to purchase or invest in overseas property.
