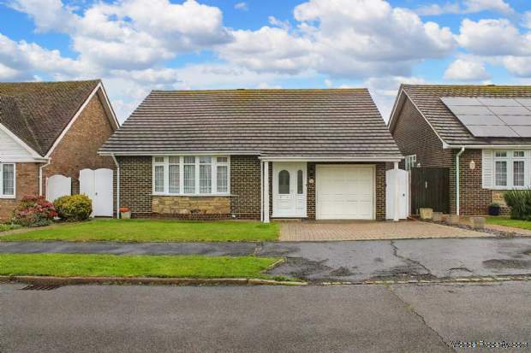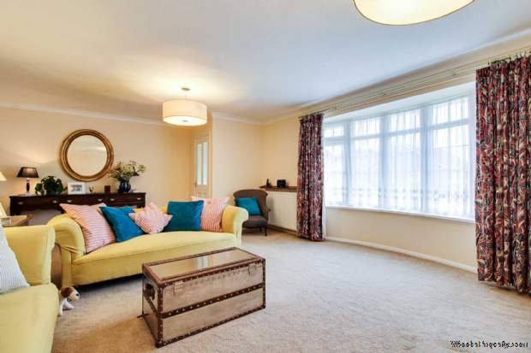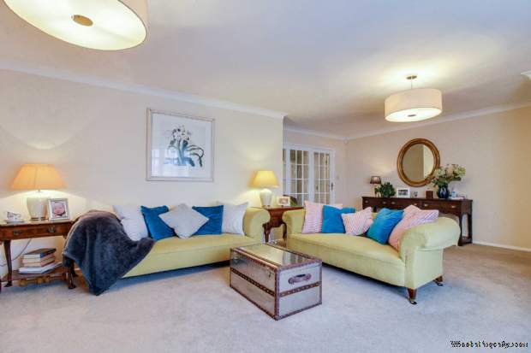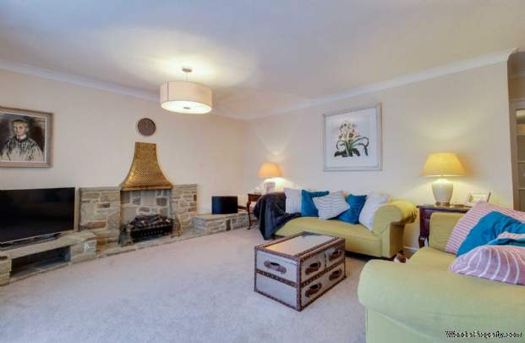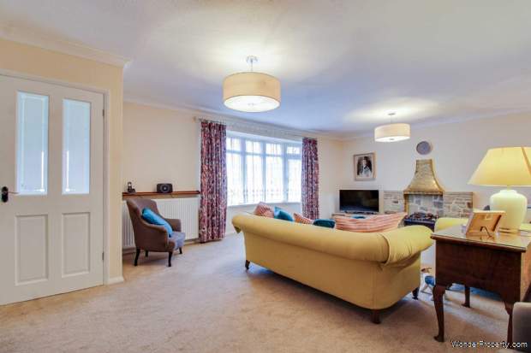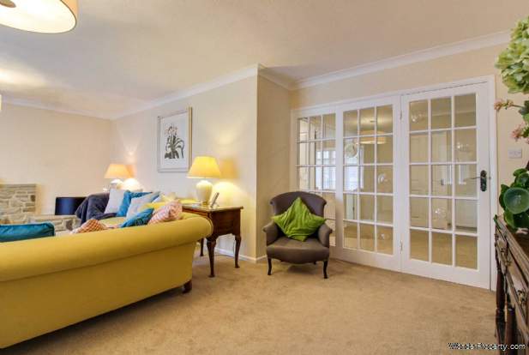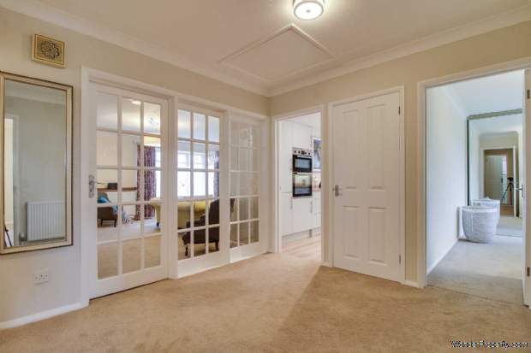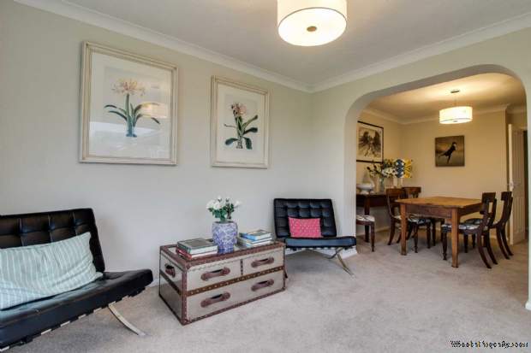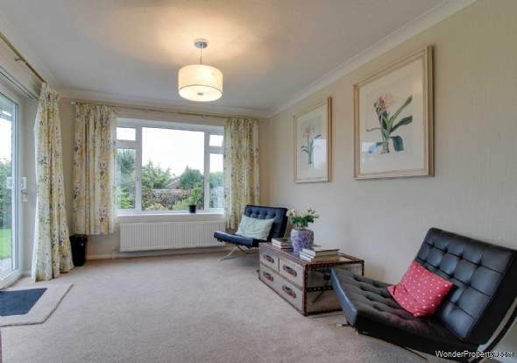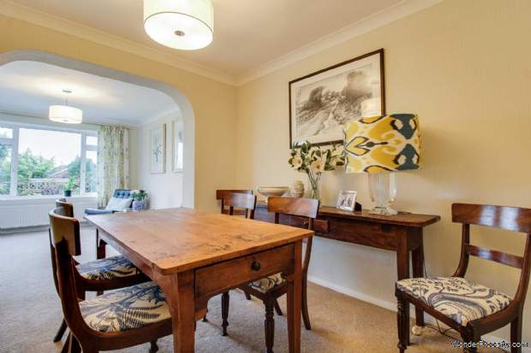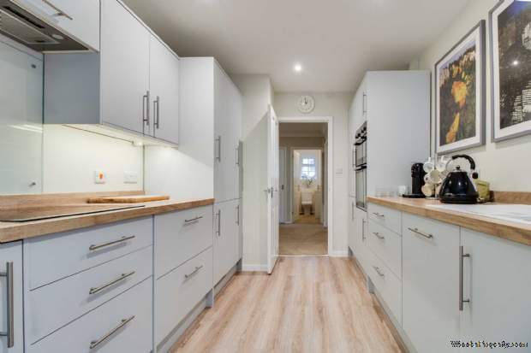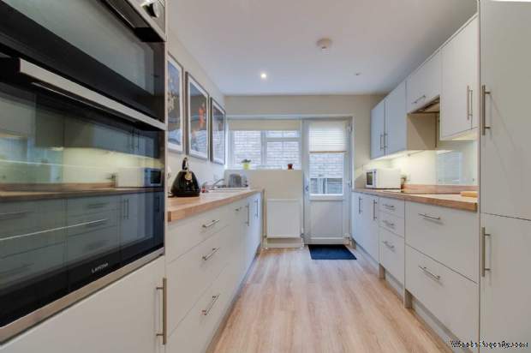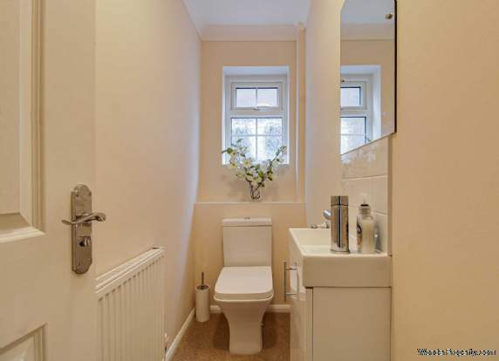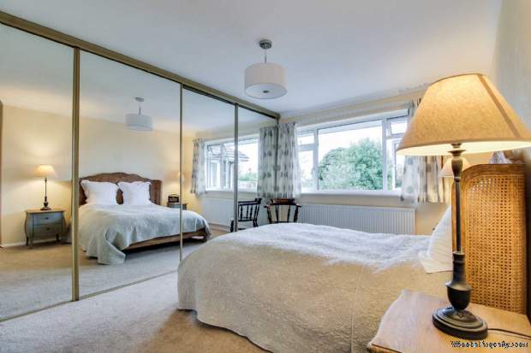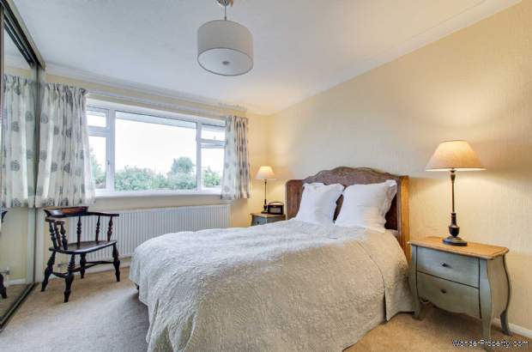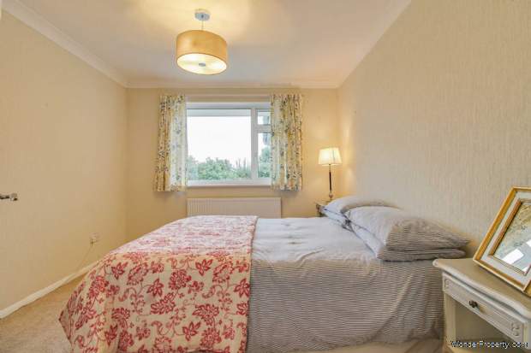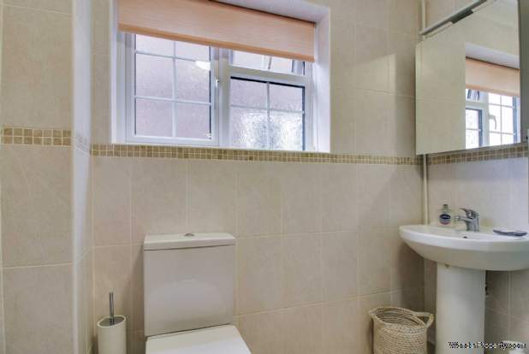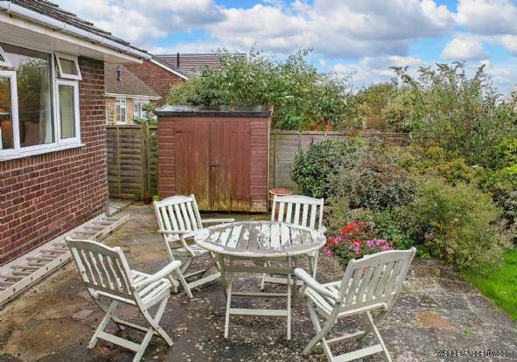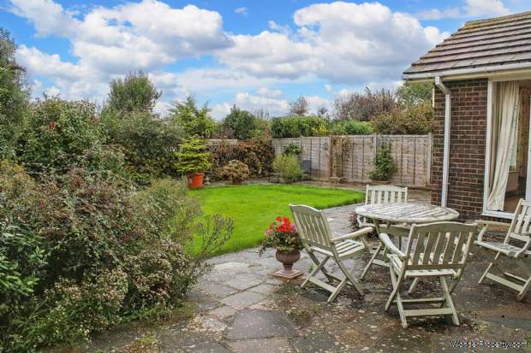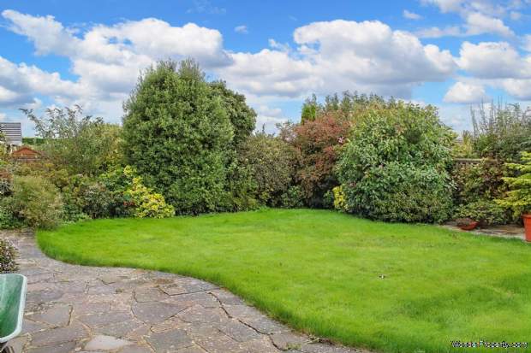2 bedroom property for sale in Seaford
Price: £550,000
This Property is Markted By :
Charles Wycherley Estate Agents
56 High Street, Lewes, East Sussex, BN7 1XG
Property Reference: 1027
Full Property Description:
Beacon Drive is a much sought after road in an excellent area to the north downland side of Seaford, with easy access via Firle Road to the South Downs and Blatchington Golf Club. Seaford town centre is an easy approximate 15 minute walk, with a fine shopping centre including a superstore and Railway Station (Lewes 15 mins connecting to London Victoria & London Bridge). Just beyond the town centre is Seaford seafront and beach.
ACCOMMODATION WITH APPROXIMATE MEASUREMENTS COMPRISE:-
ENTRANCE HALL
uPVC entrance door with double glazed side panel. Glazed door to:-
SITTING ROOM
23`3 x 17`. uPVC double glazed bay window looking east to the front garden. Yorkstone fireplace and hearth with copper hood, shelf and TV stand. 2 Radiators, one with shelf top. Glazed double doors opening to:-
INNER HALLWAY
Hatch to insulated roof space with loft ladder, light and Worcester Bosch combination gas boiler. Cloaks cupboard with hanging rail. Further deep storage cupboard.
CLOAKROOM
uPVC double glazed window. Low level w.c. Contemporary wash basin with mixer tap, cupboard under.
KITCHEN
14`8 x 8`6. uPVC double glazed window and door to side passageway. Modern fitted kitchen with white 1? bowl sink unit and mixer tap. Worktops each side with cupboard, drawers and pan drawers under. Fitted Lamona dishwasher. Lamona 4-ring electric hob with extractor fan over. Fitted double electric oven. Range of wall cupboards with under unit lighting. Recessed spotlights. Smoke alarm. Fitted fridge/freezer. Cupboard housing Lamona integrated washing machine.
BEDROOM 1
15`3 x 10` with additional space into full-width wardrobes with sliding mirrored doors, hanging rails and shelves. uPVC double glazed window looking to west facing rear garden. Radiator.
BEDROOM 2
11`5 x 10`. uPVC double glazed window to rear garden. Telephone point. Radiator.
SHOWER ROOM
uPVC double glazed window. Glazed and tiled shower cubicle with Aqualisa independent shower and shower tray. Mirrored cabinet with light over. Pedestal wash basin. Low level w.c. Heated chrome towel rail. Tiled walls and floor.
EXTENDED FAMILY/DINING ROOM
24`7 x 11`9 with central arch creating a 2-area room. uPVC double glazed patio doors with southerly aspect to garden. Radiator.
OUTSIDE
INTEGRAL GARAGE
17`6 x 8`2 approached by double brick pavier driveway. Automatic garage door. Power and lighting. New fuse box and meter. Worktop and fitted shelves.
FRONT GARDEN
Lawned garden leading to front porch. 2 Wooden gates either side of the property leading to south passageway and uPVC double glazed door to kitchen, outside light and water tap, and north side to side garage door.
REAR GARDEN
South and west facing garden with crazy-paved patio leading to shaped lawn with mature shrubs and trees. Timber shed.
what3words /// cupboards.beads.browser
Notice
Please note we have not tested any apparatus, fixtures, fittings, or services. Interested parties must undertake their own investigation into the working order of these items. All measurements are approximate and photographs provided for guidance only.
Council Tax
Lewes District Council, Band E
Property Features:
These have yet to be provided by the Agent
Property Brochure:
Click link below to see the Property Brochure:
Energy Performance Certificates (EPC):
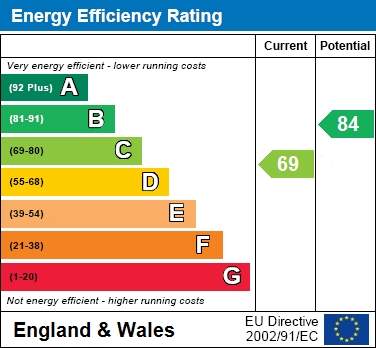
Floorplans:
Click link below to see the Property Brochure:Agent Contact details:
| Company: | Charles Wycherley Estate Agents | |
| Address: | 56 High Street, Lewes, East Sussex, BN7 1XG | |
| Telephone: |
|
|
| Website: | http://www.charleswycherley.co.uk |
Disclaimer:
This is a property advertisement provided and maintained by the advertising Agent and does not constitute property particulars. We require advertisers in good faith to act with best practice and provide our users with accurate information. WonderProperty can only publish property advertisements and property data in good faith and have not verified any claims or statements or inspected any of the properties, locations or opportunities promoted. WonderProperty does not own or control and is not responsible for the properties, opportunities, website content, products or services provided or promoted by third parties and makes no warranties or representations as to the accuracy, completeness, legality, performance or suitability of any of the foregoing. WonderProperty therefore accept no liability arising from any reliance made by any reader or person to whom this information is made available to. You must perform your own research and seek independent professional advice before making any decision to purchase or invest in overseas property.
