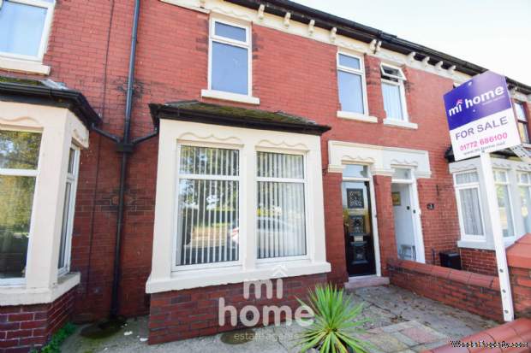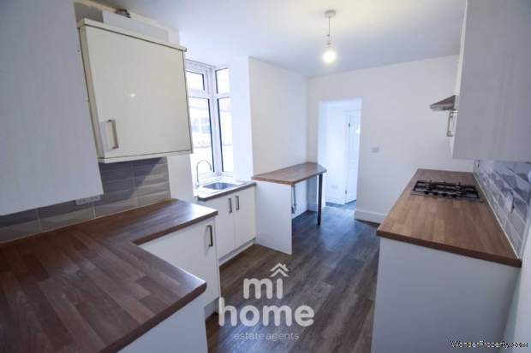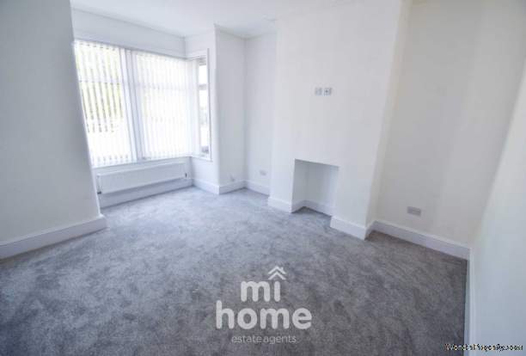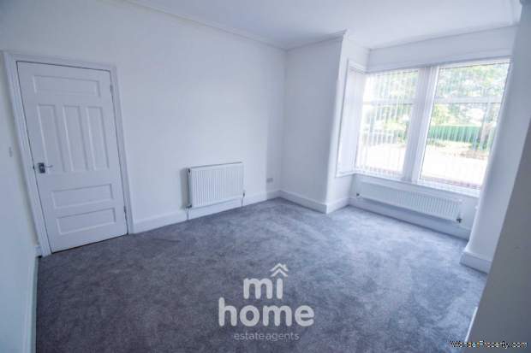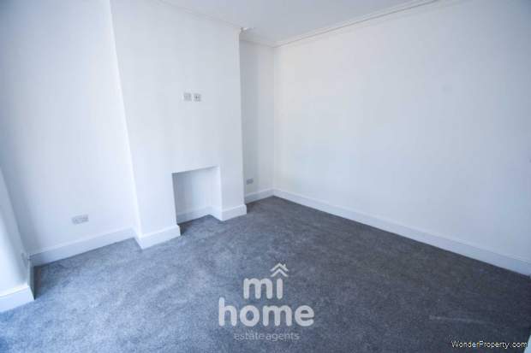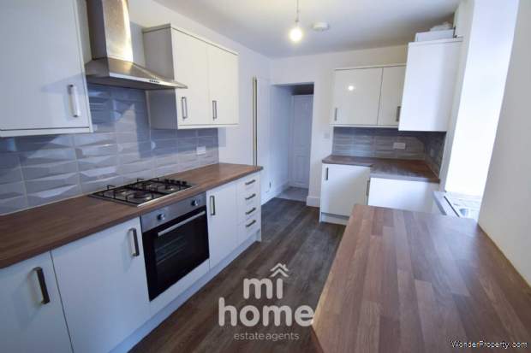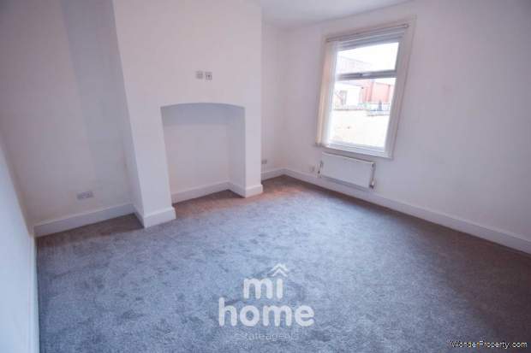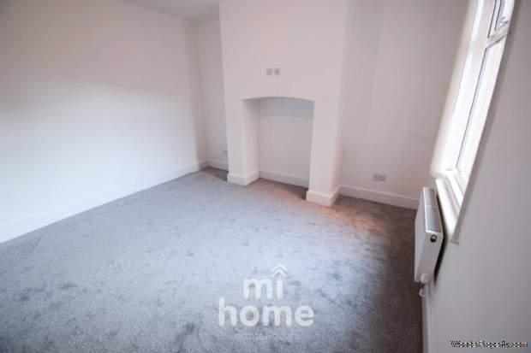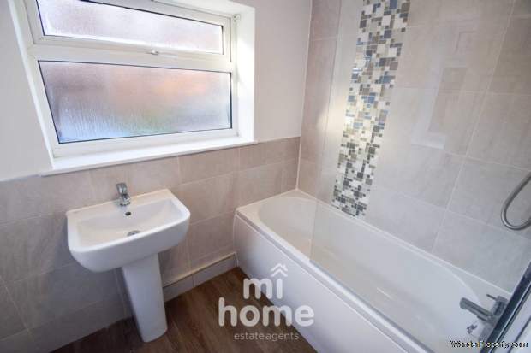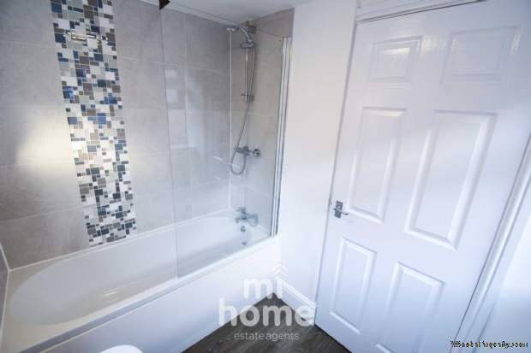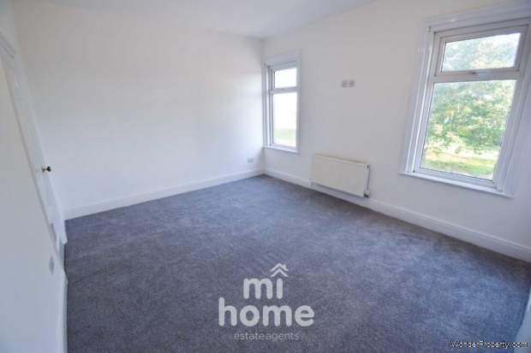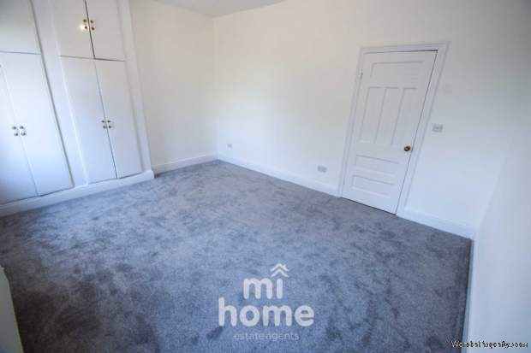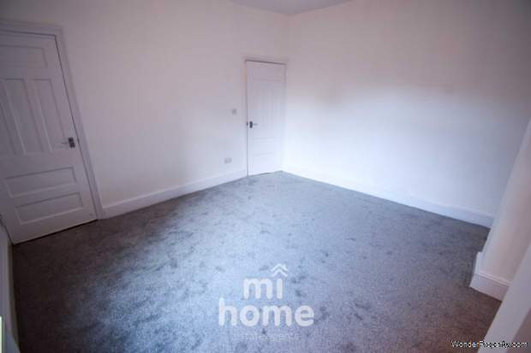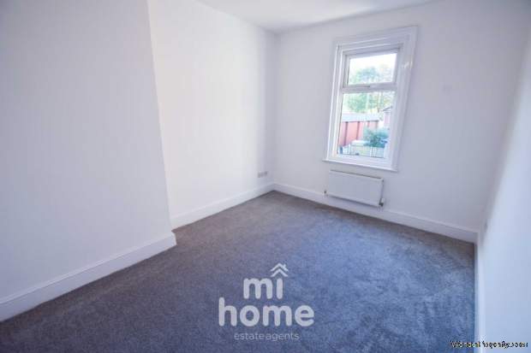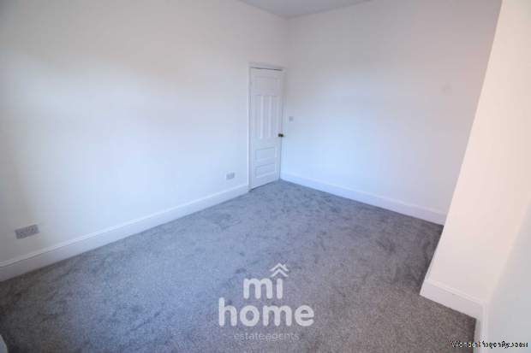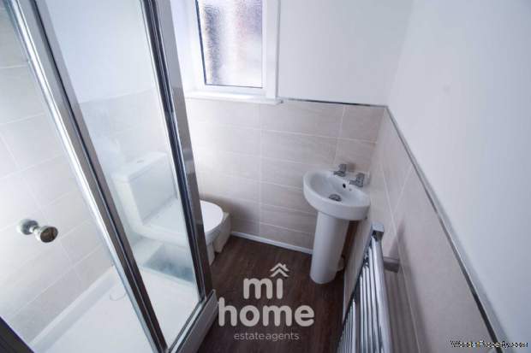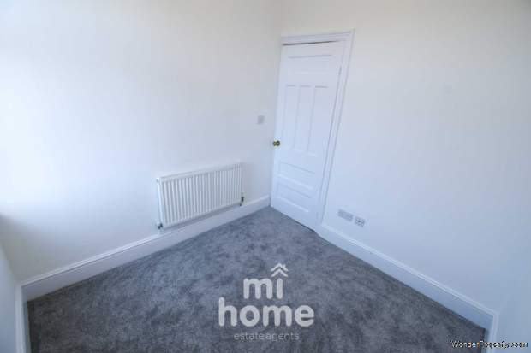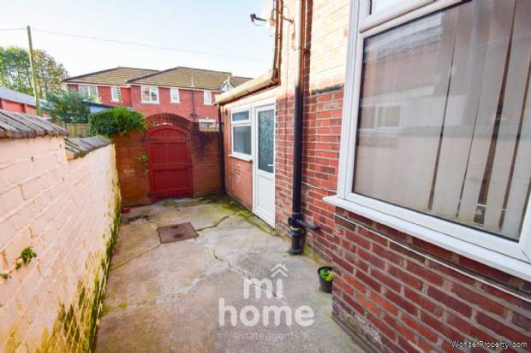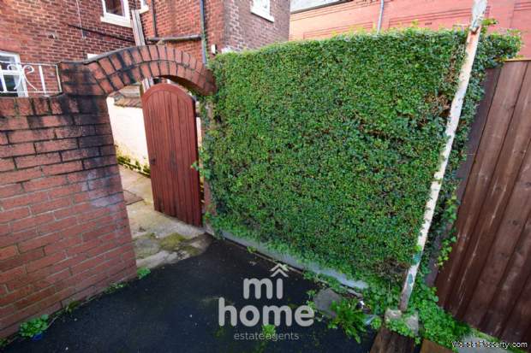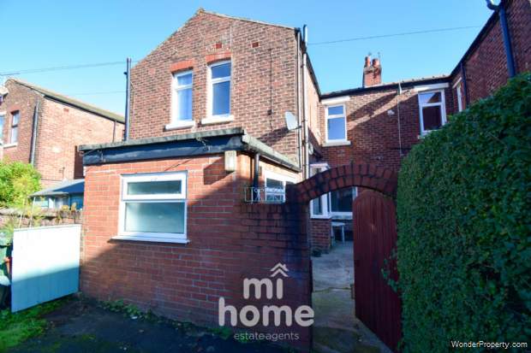3 bedroom property for sale in Preston
Price: £140,000
This Property is Markted By :
Mi Home Estate Agents
8 Poulton Street, Kirkham, Preston, Lancashire, PR4 2AB
Property Reference: 4961
Full Property Description:
Mi Home Estate Agents are delighted to welcome to market this refurbished and deceptively spacious three bedroom traditional mid terrace home. Located on Dean Terrace, Station Road within only a short walk to Kirkham`s high street amenities, a range of desirable schools and excellent transport links. The property comes to market chain free and has recently been refurbished with works including but not limited to: rewire, new heating system, new kitchen, new decorating and new carpets. Boasting a great layout with generous sized rooms throughout. The charming internal accommodation comprises of - ground floor: entrance porch, hallway, two reception rooms with chimney breasts, modern kitchen, rear hall, bathroom and WC
To the first floor: landing, large main bedroom, two further nice sized bedrooms and shower room
Externally the property benefits from low walled, paved front garden area and South West facing enclosed, courtyard style rear garden.
Early viewing comes highly recommended to fully appreciate the size, layout and convenient location on offer with this lovable characterful home.
Ground Floor
Entrance Porch - 4'6" (1.37m) x 3'9" (1.14m)
Entrance porch with hardwood front door and carpeted flooring.
Hallway - 10'2" (3.1m) x 3'8" (1.12m)
Hallway with cupboard housing the meters, stairs to the first floor accommodation, radiator and carpeted flooring.
Reception Room One - 14'5" (4.39m) x 11'1" (3.38m)
Nice shaped lounge with UPVc double glazed squared bay window to the front with fitted blinds, characterful chimney breast, two radiators and carpeted flooring.
Reception Room Two - 12'9" (3.89m) x 12'10" (3.91m)
Nice sized second reception room with UPVc double glazed window, also with feature chimney breast, radiator and carpeted flooring.
Kitchen - 13'0" (3.96m) x 7'1" (2.16m)
Spacious and modern kitchen with outset UPVc squared bay window to the side. Featuring a good range of white gloss wall and base units with complimenting wood effect worktops and tiled splash backs. Incorporating a range of appliances including integrated oven, four ring gas hob, over head extractor, stainless steel sink and drainer which is nicely positioned in the window area. One of the wall units houses the boiler. Space for washing machine and dryer, space for fridge freezer. Handy under stairs storage cupboard with shelving. Modern vertical radiator and wood effect vinyl flooring.
Rear Hall
Rear hallway with UPVc door to the side.
Bathroom - 7'0" (2.13m) x 5'0" (1.52m)
Ground floor bathroom with UPVc double glazed frosted window to the rear and window to the side. Featuring a two piece bathroom suite comprising of wash hand basin and paneled bath with over head shower unit. Part tiled elevations, radiator and wood effect vinyl flooring.
Ground Floor WC - 3'0" (0.91m) x 4'0" (1.22m)
Separate WC.
First Floor
Landing
Characterful split level landing with access to all first floor accommodation, traditional feature doors and newly fitted carpeted flooring.
Bedroom One - 14'1" (4.29m) x 11'8" (3.56m)
Large main bedroom with two UPVc double glazed windows to the front with nice outlook over trees and open garden. Built in wardrobes, radiator and carpeted flooring.
Bedroom Two - 12'1" (3.68m) x 10'1" (3.07m)
Second double bedroom with UPVc double glazed window to the rear, radiator and carpeted flooring.
Bedroom Three - 7'11" (2.41m
Property Features:
These have yet to be provided by the Agent
Property Brochure:
Click link below to see the Property Brochure:
Energy Performance Certificates (EPC):

Floorplans:
Click link below to see the Property Brochure:Agent Contact details:
| Company: | Mi Home Estate Agents | |
| Address: | 8 Poulton Street, Kirkham, Preston, Lancashire, PR4 2AB | |
| Telephone: |
|
|
| Website: | http://www.mi-home.net |
Disclaimer:
This is a property advertisement provided and maintained by the advertising Agent and does not constitute property particulars. We require advertisers in good faith to act with best practice and provide our users with accurate information. WonderProperty can only publish property advertisements and property data in good faith and have not verified any claims or statements or inspected any of the properties, locations or opportunities promoted. WonderProperty does not own or control and is not responsible for the properties, opportunities, website content, products or services provided or promoted by third parties and makes no warranties or representations as to the accuracy, completeness, legality, performance or suitability of any of the foregoing. WonderProperty therefore accept no liability arising from any reliance made by any reader or person to whom this information is made available to. You must perform your own research and seek independent professional advice before making any decision to purchase or invest in overseas property.
