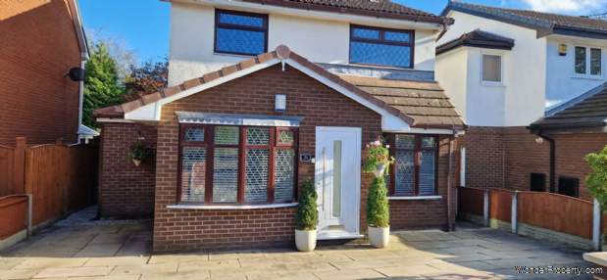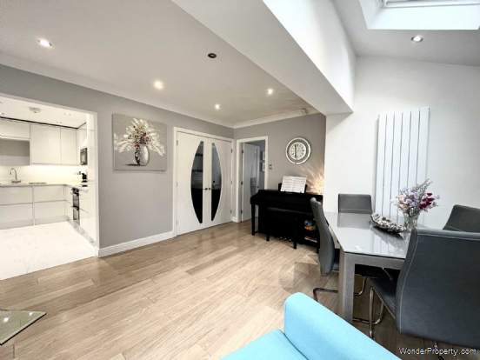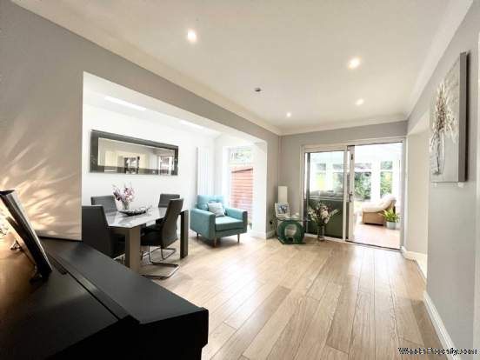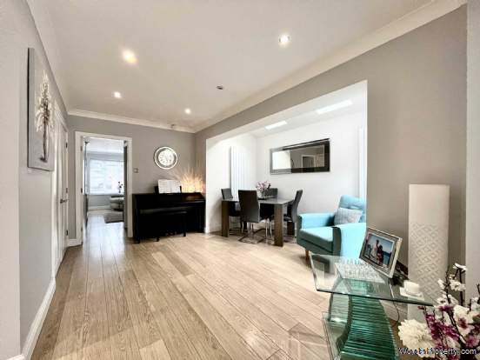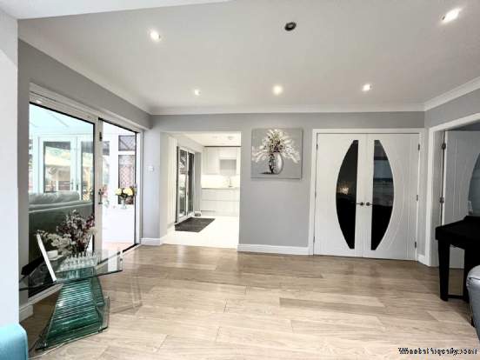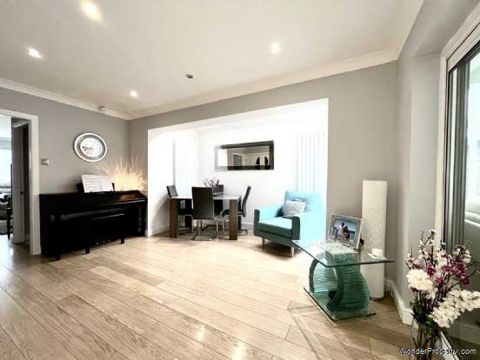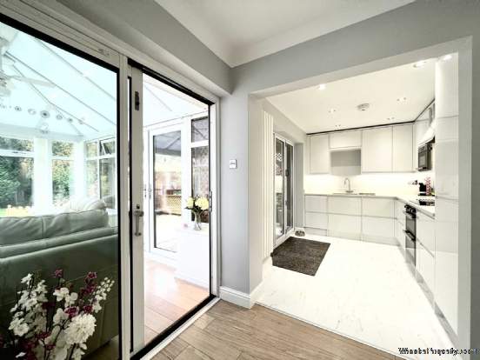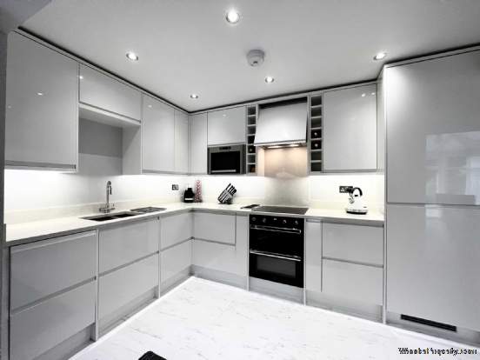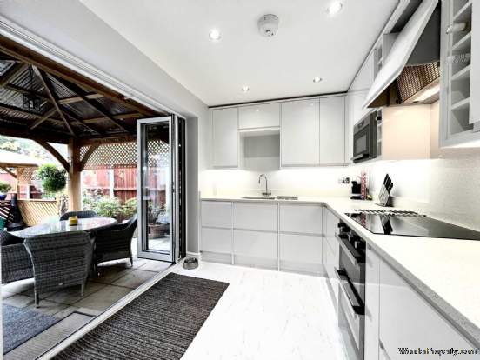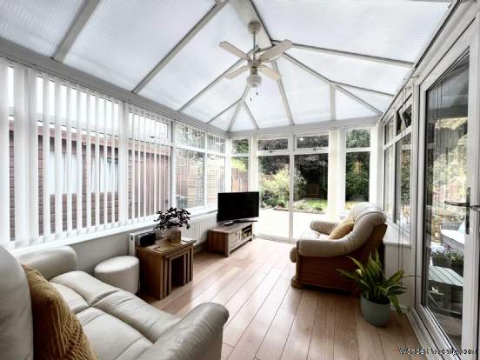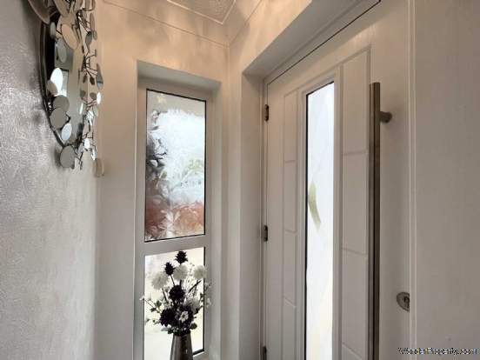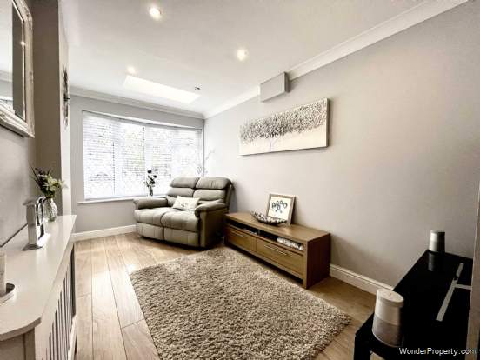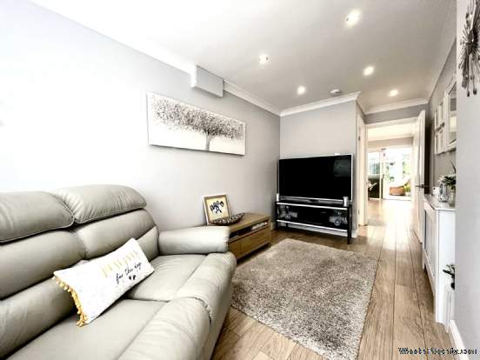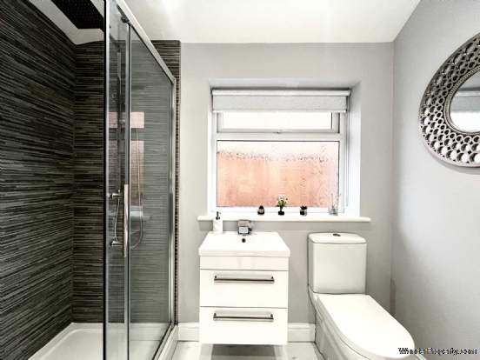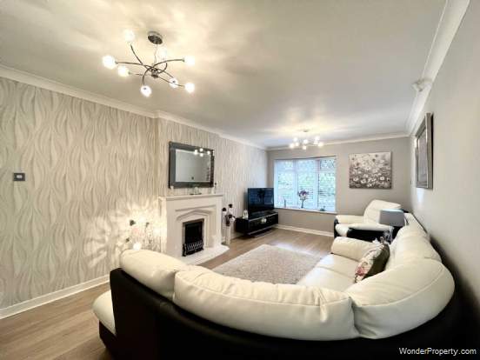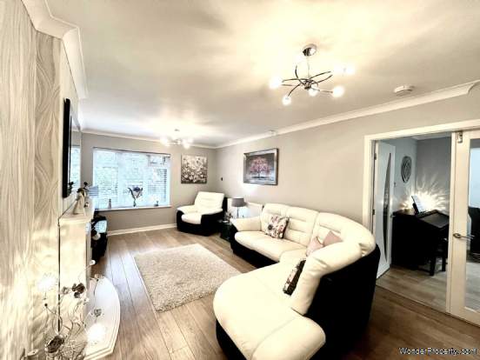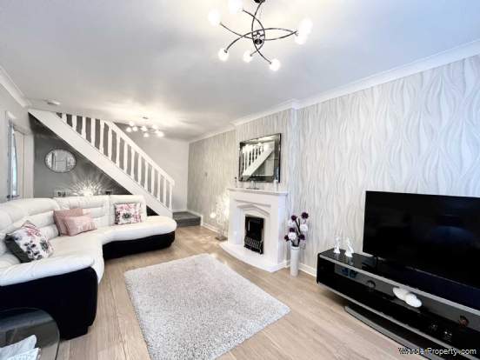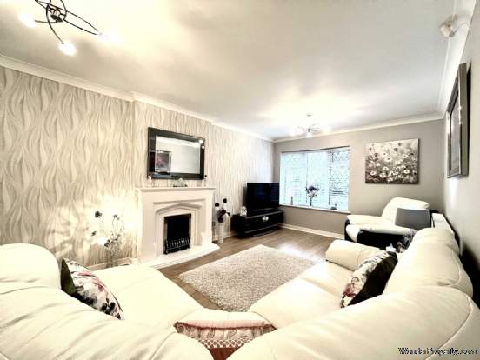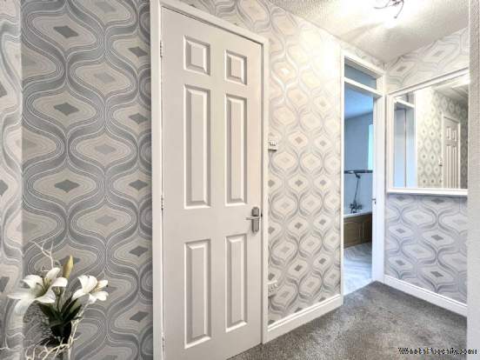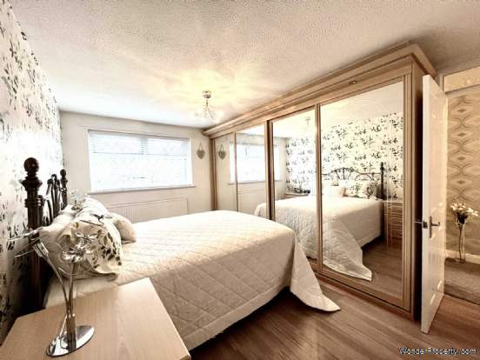3 bedroom property for sale in St Helens
Price: £375,000
This Property is Markted By :
Home Estate Agents
Dallam Court Dallam Lane, Warrington, Warrington, Cheshire, WA2 7LT
Property Reference: 10521
Full Property Description:
Accommodation briefly comprising of: Entrance Hall opening into a cozy sitting room, modern downstairs shower room. Extended modern Wow Factor Dining Kitchen with Velux Windows, patio doors opening into the large Conservatory and Bi-folding doors opening into the fabulous large Gazebo ideal for entertaining. Second gazebo bbq area, extensive patio area and south-facing gardens with lawn and established trees and plants.
Lounge
A bright, spacious lounge with bay window to the front elevation, `Living Flame` Gas Fire with feature surround and marble hearth and additional radiator heating,with the staircase to the first floor, French doors opening into the extended Dining Kitchen.
Sitting Room
A cozy front sitting room with bay window to the front elevation and radiator.
Downstairs Shower Room
A modern, feature downstairs shower room fitted with a three piece suite comprising of: W.C. and vanity sink unit with storage underneath, double shower cubicle, tiled walls and obscured glazed window to the side elevation. Tall white towel rail.
Extended Dining Kitchen
A stunning, modern, well designed dining kitchen fitted with a wide range of wall, base and drawer units with quartz work surfaces and splash backs, integrated fridge/freezer, washing machine and dish washer, double sink inset unit, Induction hob with hidden extractor fan over, built-in double oven and microwave, Modern tall radiator, bi-folding doors opening into the large gazebo and garden. The dining area has two tall modern radiators, modern double doors leading to the lounge and patio doors leading to the Conservatory. Velux Windows.
Conservatory
A fabulous additional reception room with french doors opening into the large garden gazebo. Heating via large double radiator.
Landing
Giving access to each room, storage cupboard housing the gas central heating boiler (2.5yrs old and regularly serviced) Loft access with fitted ladders, fully boarded, light and power.
Bedroom One
This main double bedroom with window to the front elevation, sliding mirrored fitted wardrobes, large walk-in storage cupboard with electric and radiator.
Bedroom Two
This second double bedroom with window to the front elevation, currently set up as an office, wardrobe and radiator.
Bedroom Three
This third double bedroom with window to the rear elevation, built-in wardrobe and radiator.
Bathroom
A family bathroom boasting a four piece suite comprising of: W.C., vanity sink unit with storage underneath, panelled bath with shower attachments, walk-in shower cubicle, tiled walls, heated towel rail and two obscured glazed windows to the rear elevation.
Front
A paved driveway offering ample off road parking for three cars, easily maintained raised borders with established plants and bushes. Gated personal access to the rear.
Garden
To the rear are beautiful, generous south facing gardens, large paved patio area ideal for entertaining. Large gazebo and second smaller gazebo. Immaculate lawned gardens, well established borders with established trees and bushes, all private, enclosed and not overlooked.
Notice
Please note we have not tested any apparatus, fixtures, fittings, or services. Interested parties must undertake their own investigation into the working order of these items. All measurements are approximate and photographs provided for guid
Property Features:
- STUNNING DETACHED FAMILY HOME
- OPEN PLAN SPACIOUS LIVING
- BEAUTIFULLY PRESENTED THROUGHOUT
- EXTENDED WOW FACTOR DINING KITCHEN
- GENEROUS SOUTH FACING GARDENS
- EXCELLENT LOCATION WITHIN WALKING DISTANCE TO LOCAL AMENITIES & SCHOOL
- COUNCIL TAX BAND D
- FREEHOLD PROPERTY
Property Brochure:
Click link below to see the Property Brochure:
Energy Performance Certificates (EPC):

Floorplans:
Click link below to see the Property Brochure:Agent Contact details:
| Company: | Home Estate Agents | |
| Address: | Dallam Court Dallam Lane, Warrington, Warrington, Cheshire, WA2 7LT | |
| Telephone: |
|
|
| Website: | http://www.home-estateagents.co.uk |
Disclaimer:
This is a property advertisement provided and maintained by the advertising Agent and does not constitute property particulars. We require advertisers in good faith to act with best practice and provide our users with accurate information. WonderProperty can only publish property advertisements and property data in good faith and have not verified any claims or statements or inspected any of the properties, locations or opportunities promoted. WonderProperty does not own or control and is not responsible for the properties, opportunities, website content, products or services provided or promoted by third parties and makes no warranties or representations as to the accuracy, completeness, legality, performance or suitability of any of the foregoing. WonderProperty therefore accept no liability arising from any reliance made by any reader or person to whom this information is made available to. You must perform your own research and seek independent professional advice before making any decision to purchase or invest in overseas property.
