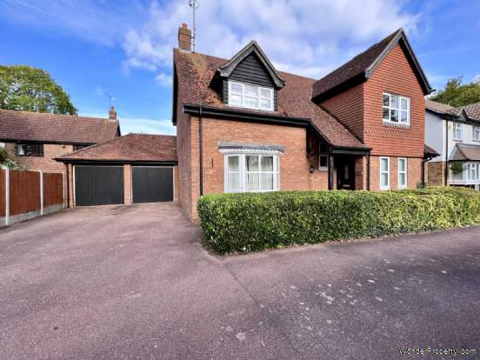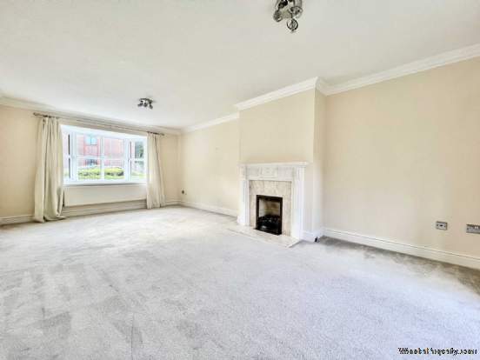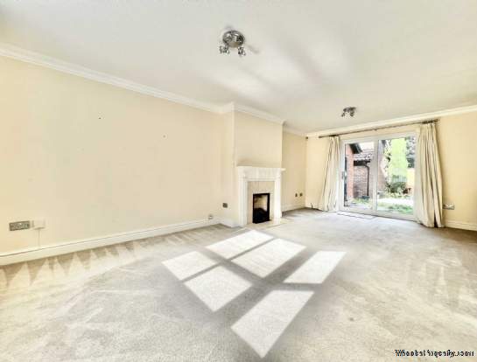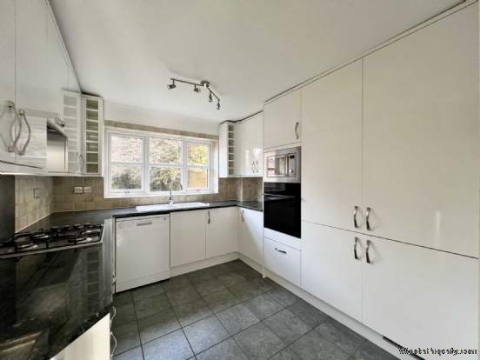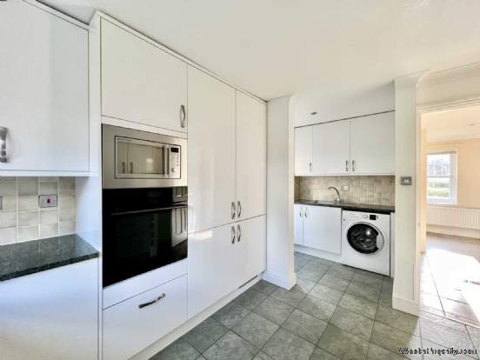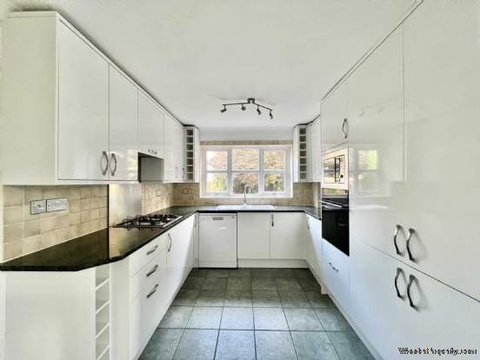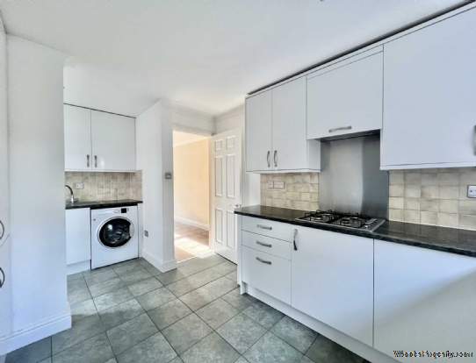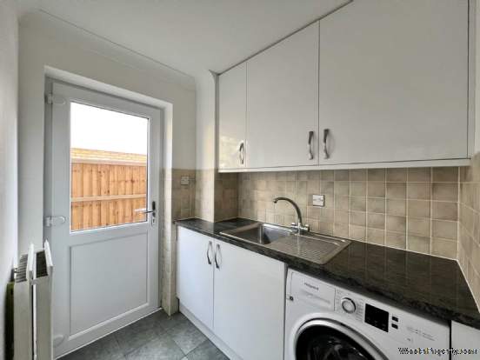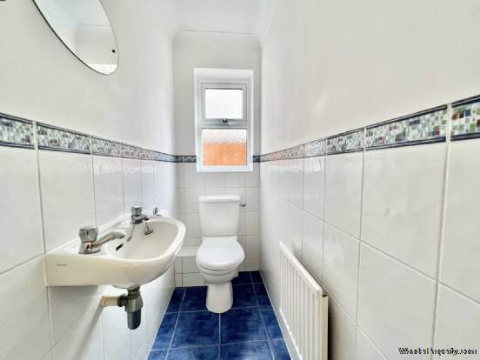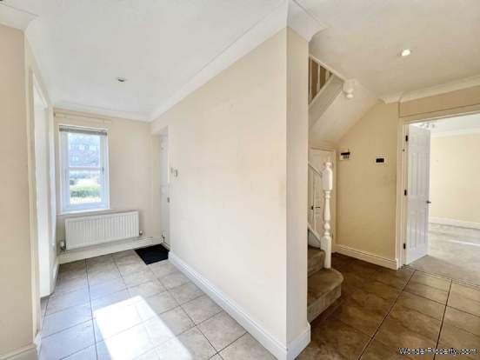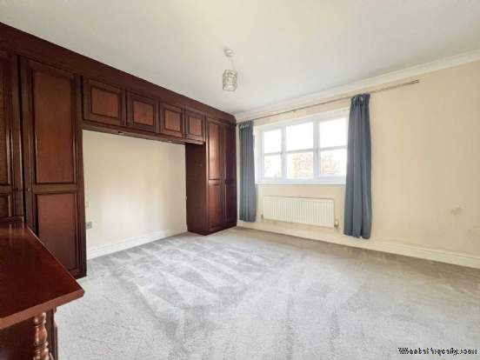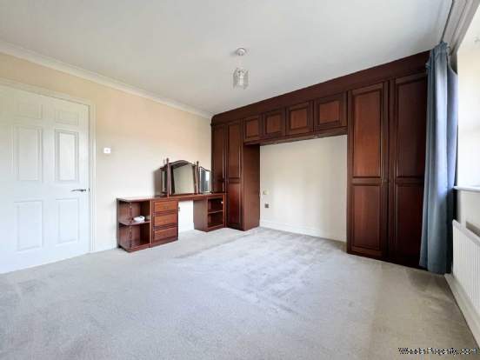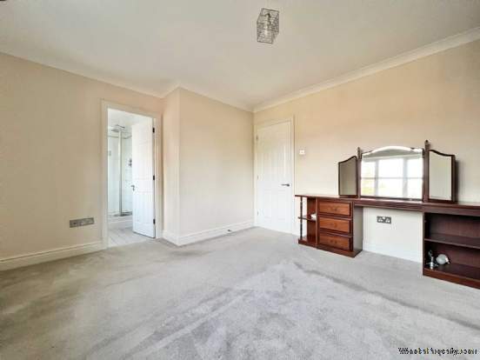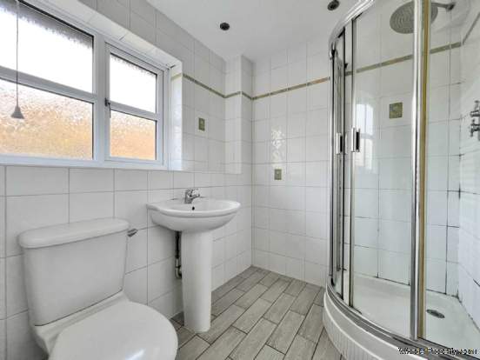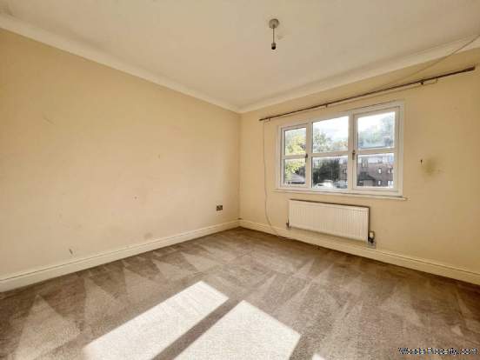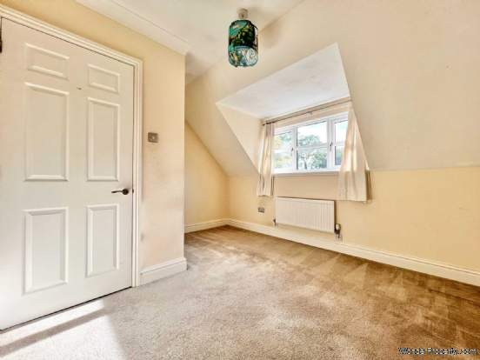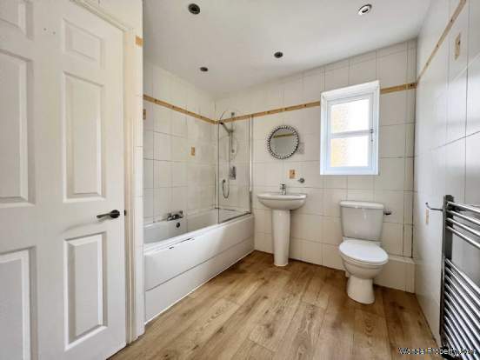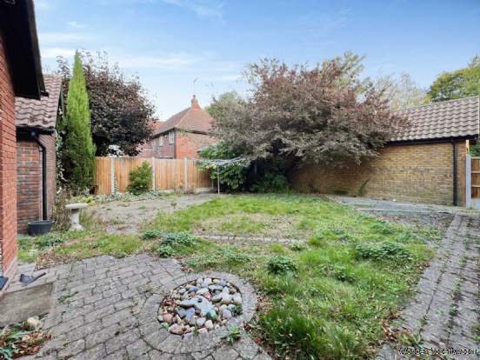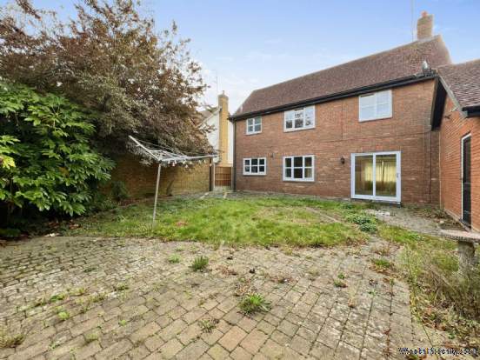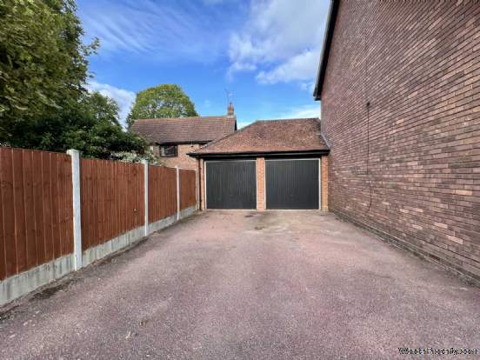4 bedroom property for sale in Brentwood
Price: £750,000
This Property is Markted By :
HS Estates
139 Kings Road, Brentwood, Essex
Property Reference: 2893
Full Property Description:
The double garage accessed via the driveway provides additional off street parking for two vehicles. The rear garden which has been recently re fenced and measures approx 50` in length is low maintenance and benefits from side access.
Shenfield Station is located 0.8 miles from the property with it`s direct links to London Liverpool Street and Shenfield High Street with its array of bars and restaurants. This fantastic family home is within the catchment area of several high achieving schools, including St Joseph`s & Long Ridings Primary Schools, Shenfield High and Brentwood School which is an independent.
Being offered with NO ONWARD CHAIN and with the potential to extend, this is a perfect opportunity to put your own stamp on your next home!
Entrance Hall
Entrance via composite door leading to the spacious hallway. Double glazed window to front. Stairs ascending to first floor with under stairs storage cupboard. Tiled floor. Radiator.
Living Room - 21'4" (6.5m) x 11'10" (3.61m)
Double glazed bay window to front. Double glazed sliding patio doors leading to the rear garden. Gas fireplace with surround (please note this is currently capped off). Carpet. Radiator.
Dining Room - 11'6" (3.51m) x 9'6" (2.9m)
Double glazed window to rear. Carpet. Radiator.
Kitchen - 16'0" (4.88m) Max x 9'4" (2.84m)
Double glazed window to rear. Part glazed door leading to the garden. The kitchen has a wide range of white gloss eye and base level units with granite work surface over. The integrated appliances include electric oven, hob, extractor, fridge freezer and microwave. Provision for dishwasher and washing machine. Cupboard housing Vaillant combi boiler. Part tiled walls and tiled floor.
Study - 6'10" (2.08m) x 5'7" (1.7m)
Double glazed window to front. Carpet. Radiator.
Toilet - 6'3" (1.91m) x 2'8" (0.81m)
Obscure double glazed window to side. Low level WC and wash hand basin. Tiled walls and floor. Radiator.
First Floor Landing
Doors leading to first floor accommodation. Loft access.
Bedroom One - 13'11" (4.24m) Max x 10'10" (3.3m)
Double glazed window to rear. Fitted wardrobes. Carpet. Radiator.
Ensuite - 6'6" (1.98m) x 5'6" (1.68m)
Obscure double glazed window to rear. The three piece suite comprises corner shower cubicle. low level WC and wash hand basin. Tiled walls and floor. Radiator.
Bedroom Two - 11'4" (3.45m) x 10'7" (3.23m)
Double glazed window to front. Carpet. Radiator.
Bedroom Three - 10'10" (3.3m) x 10'9" (3.28m) Max
Double glazed window to rear. Carpet. Radiator.
Bedroom Four - 11'10" (3.61m) Max x 10'4" (3.15m) Max
Double glazed window to front. L-shaped room. Carpet. Radiator.
Bathroom - 8'4" (2.54m) x 8'3" (2.51m) Max
Obscure double glazed window to side. The three piece suite comprises panelled bath with shower over, wash hand basin and low level WC. Storage cupboard. Radiator. Tiled walls.
Double Garage - 18'2" (5.54m) x 16'5" (5m)
Accessed via two up and over doors providing additional parking for two vehicles. Pedestrian door leading to the garden.
Rear Garden
The low maintenance rear garden measures approx 50` in length and is mainly paved. Silver birch tree. Side access. Pedestrian access to the double garage. (Please note the garden is in the proce
Property Features:
- NO ONWARD CHAIN
- FOUR DOUBLE BEDROOMS
- TWO BATHROOMS & CLOAKROOM
- 0.8 MILES TO SHENFIELD STATION WITH DIRECT LINKS TO LONDON`S LIVERPOOL
- DOUBLE GARAGE & DRIVEWAY
- WITHIN THE CATCHMENT OF SEVERAL HIGHLY REGARDED PRIMARY & SECONDARY SC
- TWO RECEPTION ROOMS
- STUDY
- EPC RATING - D
- COUNCIL TAX BAND - G
Property Brochure:
Click link below to see the Property Brochure:
Energy Performance Certificates (EPC):

Floorplans:
Click link below to see the Property Brochure:Agent Contact details:
| Company: | HS Estates | |
| Address: | 139 Kings Road, Brentwood, Essex | |
| Telephone: |
|
|
| Website: | http://www.hs-estateagents.co.uk |
Disclaimer:
This is a property advertisement provided and maintained by the advertising Agent and does not constitute property particulars. We require advertisers in good faith to act with best practice and provide our users with accurate information. WonderProperty can only publish property advertisements and property data in good faith and have not verified any claims or statements or inspected any of the properties, locations or opportunities promoted. WonderProperty does not own or control and is not responsible for the properties, opportunities, website content, products or services provided or promoted by third parties and makes no warranties or representations as to the accuracy, completeness, legality, performance or suitability of any of the foregoing. WonderProperty therefore accept no liability arising from any reliance made by any reader or person to whom this information is made available to. You must perform your own research and seek independent professional advice before making any decision to purchase or invest in overseas property.
