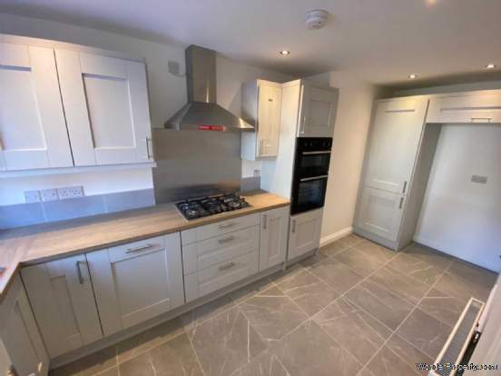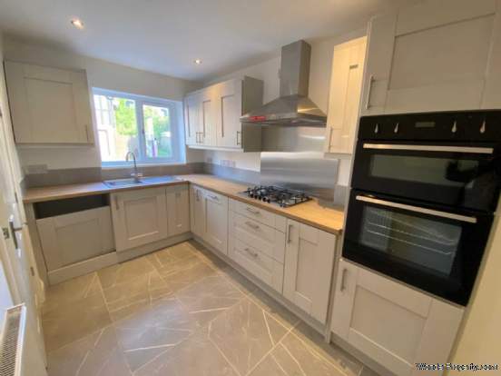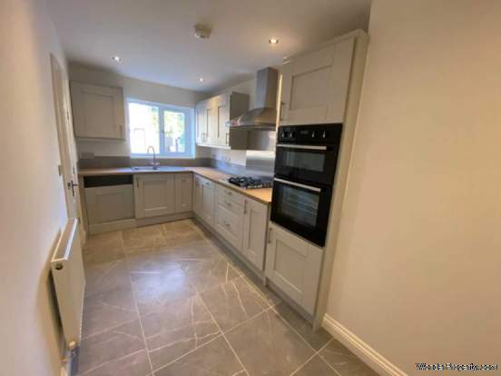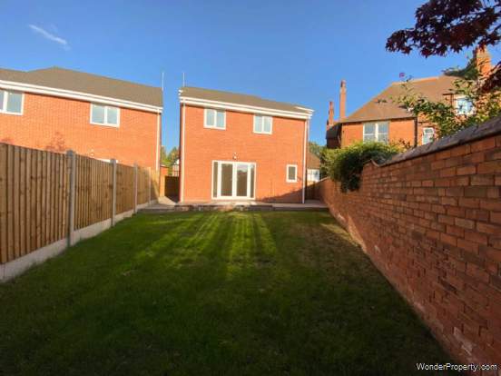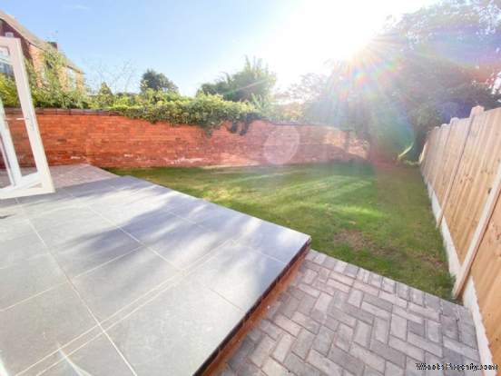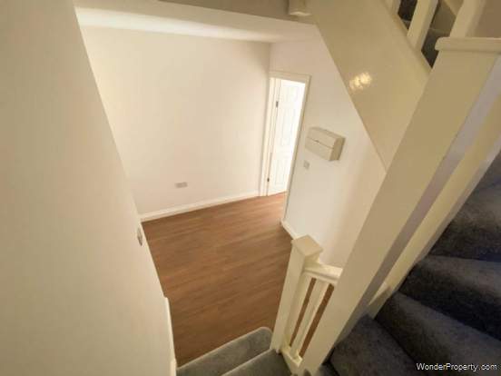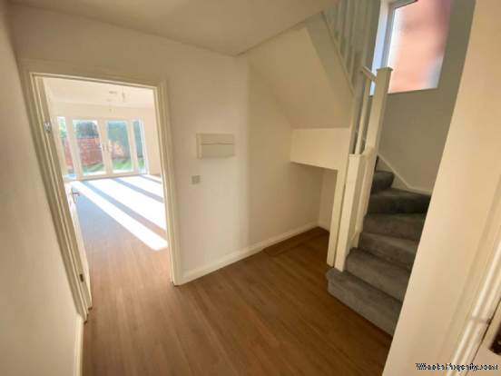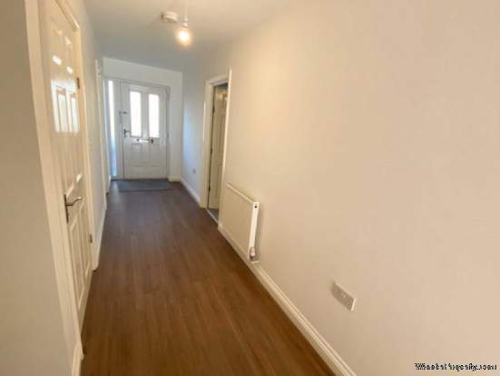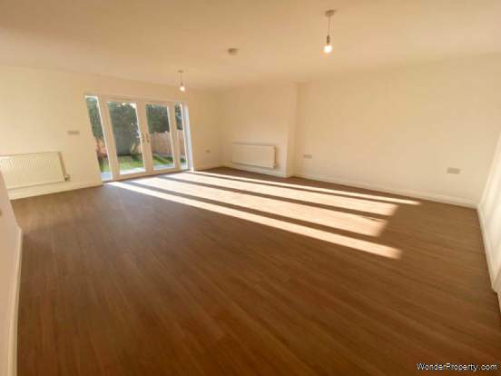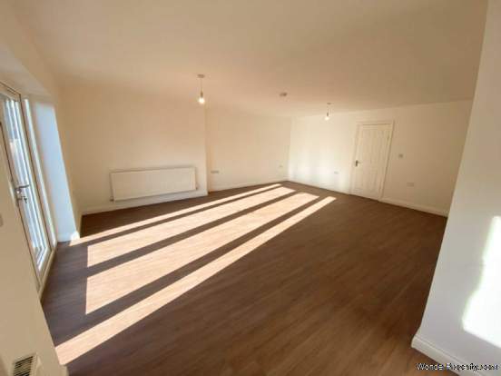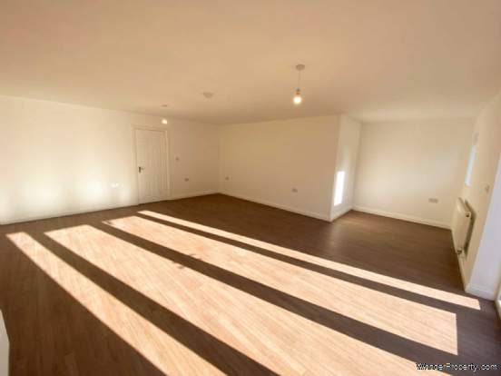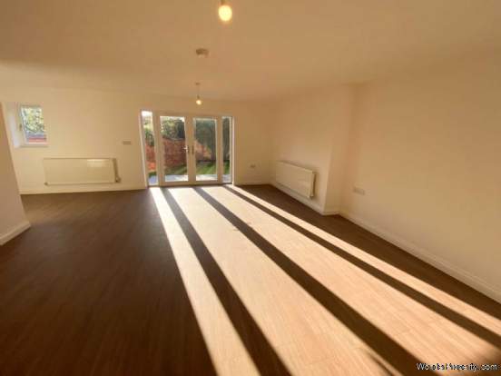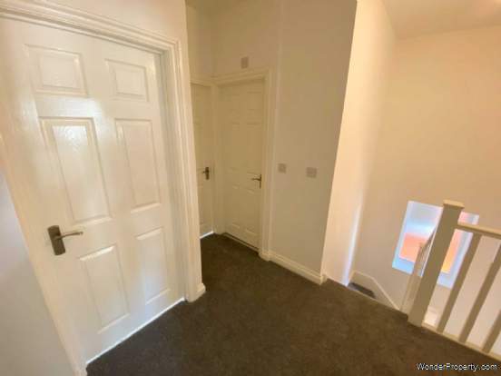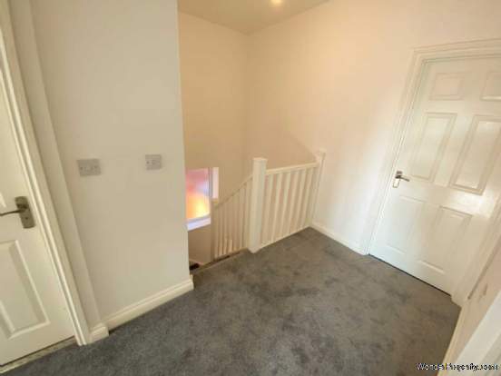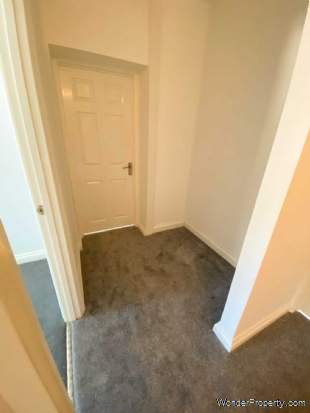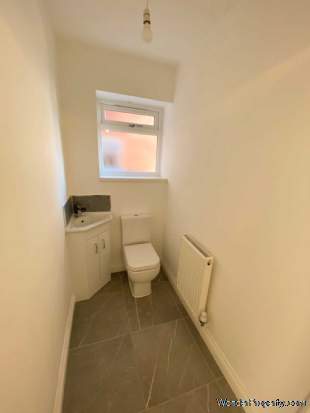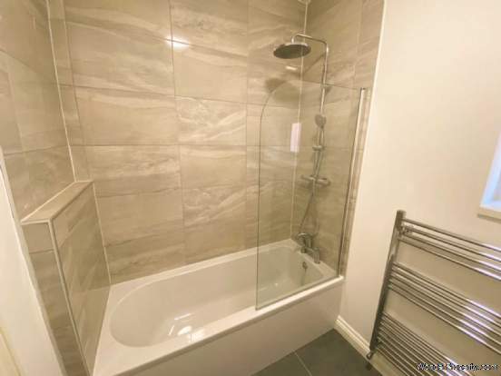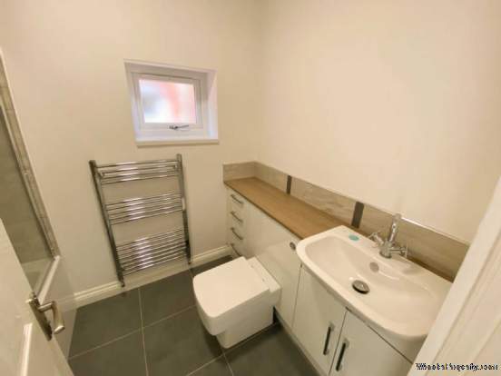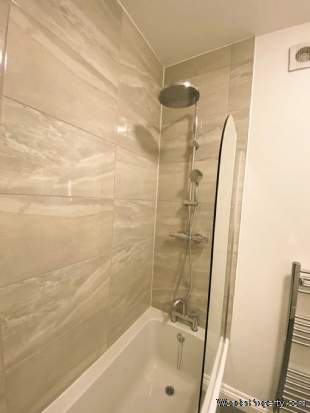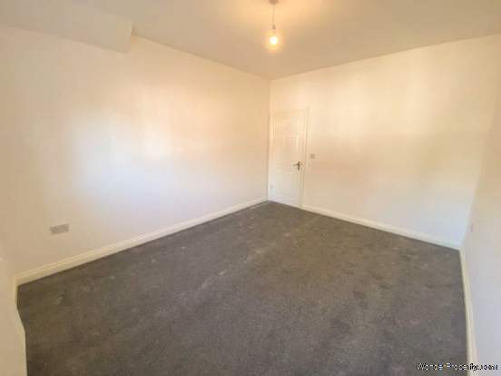5 bedroom property for sale in Derby
Price: £375,000
This Property is Markted By :
Home Estate Agents
Dallam Court Dallam Lane, Warrington, Warrington, Cheshire, WA2 7LT
Property Reference: 10484
Full Property Description:
This property is ready to move into and would be ideal for the those with a growing family.
With gas central heating and double glazing the accommodation comprises: Entrance hall, Open plan Lounge, Newly fitted modern Kitchen, stairs leading to the first floor landing & 5 Bedrooms ( 2 with ensuite shower rooms) & Family Bathroom. Driveway parking for 2 vehicles and enclosed garden
Front Entrance Hall
Neutral d?cor, uPVC double glazed front door, wall mounted radiator, fitted laminate flooring, fitted hard wired smoke alarms, power & lighting, doors to kitchen, lounge & ground floor cloakroom. Staircase to first floor landing and all other rooms.
Kitchen - 16'11" (5.16m) x 7'3" (2.21m)
Neutral decor,uPVC D/G window to the front elevation, Laminate tile effect flooring, Newly fitted, modern wall, base and drawer units with work surface over and inset single sink and drainer with mixer tap, integrated double electric oven and 5 ring gas hob, chimney style extractor hood over, space and plumbing for a washing machine, integrated dishwasher, wall mounted radiator, space & plumbing for American style fridge freezer, inset spotlights.
16ft11` x 7ft 3)
Lounge - 2'7" (0.79m) x 17'4" (5.28m)
Neutral decor, uPVC D/G window to the rear elevation, uPVC double glazed French doors with side windows, Laminate flooring, 2 x wall mounted radiators, ample power & lighting.
Office Space - 9'9" (2.97m) x 6'0" (1.83m)
Neutral decor, uPVC D/G window to the front elevation, Laminate flooring, wall mounted radiator, power & lighting.
Ground Floor Cloakroom
Frosted uPVC double glazed window to the side elevation, 2 piece suite with low level wc, corner vanity hand wash basin with mixer tap, wall tiling, wall mounted radiator, fitted laminate flooring, ceiling light.
First Floor Landing
Stairs & Landing -Neutral d?cor, uPVC D/G window to the side elevation, fitted carpet flooring, power & lighting, access doors to all rooms.
Bedroom 1 - 13'1" (3.99m) x 9'2" (2.79m)
D/G uPVC window to the front elevation, fitted carpet flooring, wall mounted radiator, power & lighting.
Bed 1 Ensuite Shower room
3 Piece suite with low level wc, complimentary wet wall panelling, walk in shower cubicle with fixed glass panel, chrome style mixer shower, vanity style sink and mono bloc tap, wall mounted chrome effect towel rail.
Bedroom 2 - 18'6" (5.64m) x 7'10" (2.39m)
D/G uPVC window to the front elevation, fitted carpet flooring, wall mounted radiator, power & lighting.
Bed 2 Ensuite Shower room
3 Piece suite with low level wc, walk in shower cubicle with sliding door, complimentary wet wall panelling, chrome style mixer shower, vanity style sink and mono bloc tap, wall mounted chrome effect towel rail.
Bedroom 3 - 13'7" (4.14m) x 11'0" (3.35m)
Neutral d?cor, D/G uPVC window to the front elevation, fitted carpet flooring, wall mounted radiator, power & lighting.
Bedroom 4 - 12'7" (3.84m) x 7'11" (2.41m)
D/G uPVC window to the rear elevation, fitted carpet flooring, wall mounted radiator, power & lighting.
Bedroom 5 - 13'7" (4.14m) x 7'0" (2.13m)
D/G uPVC window to the front elevation, fitted carpet flooring, wall mounted radiator, power & lighting.
Fam
Property Features:
- Newly Built Detached Property in sought after area
- Driveway parking for 2+ vehicles
- Modern Fitted Kitchen with plumbing & space for American fridge freeze
- Two Reception Rooms ? Reception 1: Spacious Lounge. Reception 2: ideal
- Ground Floor Cloakroom
- Five Bedrooms ? 2 with En-suite shower rooms
- Newly fitted Alarm
- Garage
- Family Bathroom with shower over bath
- Enclosed Rear Garden
Property Brochure:
Click link below to see the Property Brochure:
Energy Performance Certificates (EPC):

Floorplans:
This has yet to be provided by the AgentAgent Contact details:
| Company: | Home Estate Agents | |
| Address: | Dallam Court Dallam Lane, Warrington, Warrington, Cheshire, WA2 7LT | |
| Telephone: |
|
|
| Website: | http://www.home-estateagents.co.uk |
Disclaimer:
This is a property advertisement provided and maintained by the advertising Agent and does not constitute property particulars. We require advertisers in good faith to act with best practice and provide our users with accurate information. WonderProperty can only publish property advertisements and property data in good faith and have not verified any claims or statements or inspected any of the properties, locations or opportunities promoted. WonderProperty does not own or control and is not responsible for the properties, opportunities, website content, products or services provided or promoted by third parties and makes no warranties or representations as to the accuracy, completeness, legality, performance or suitability of any of the foregoing. WonderProperty therefore accept no liability arising from any reliance made by any reader or person to whom this information is made available to. You must perform your own research and seek independent professional advice before making any decision to purchase or invest in overseas property.
