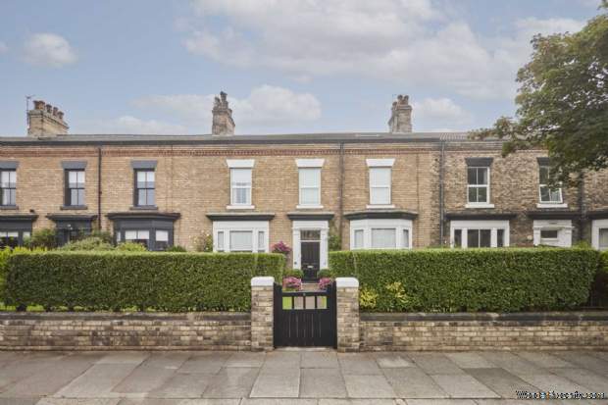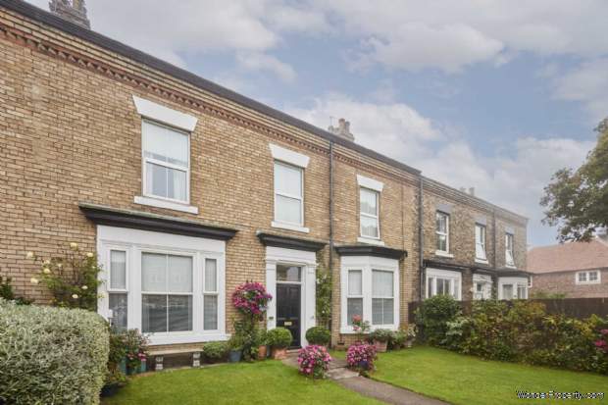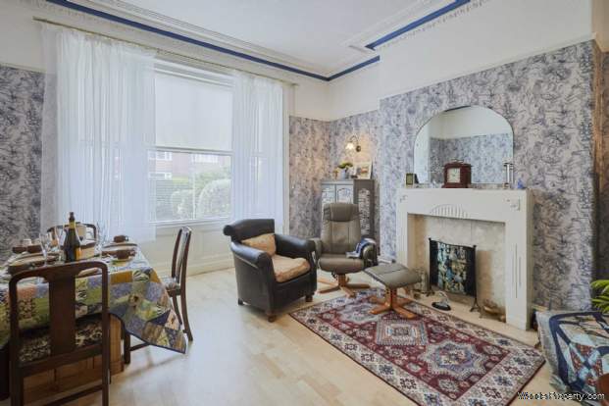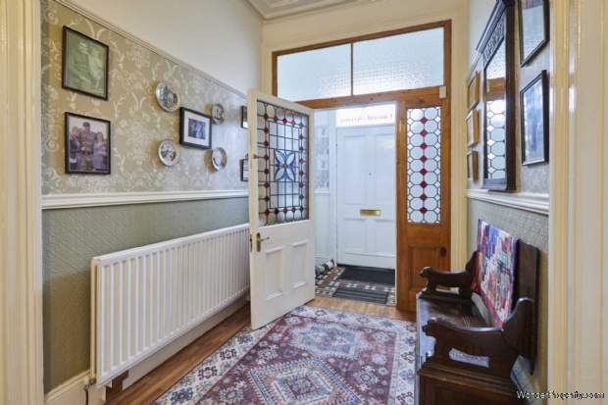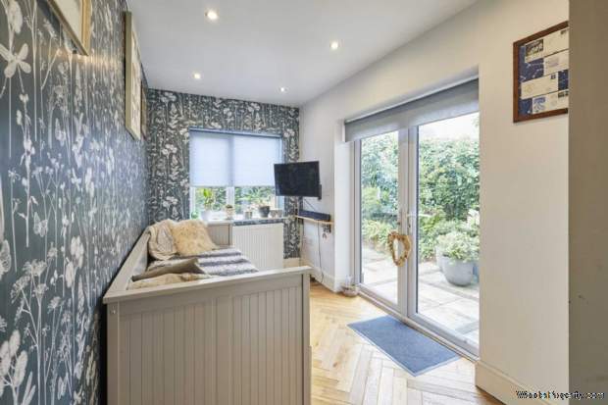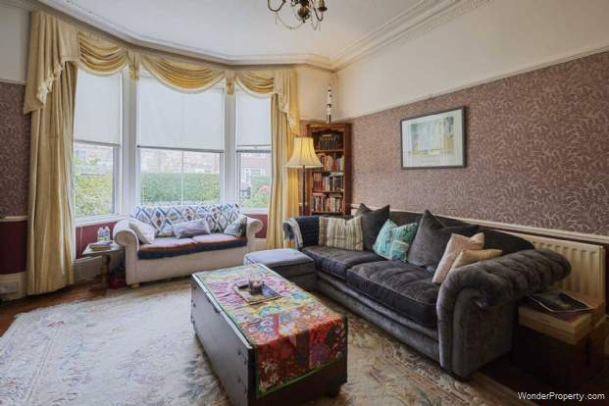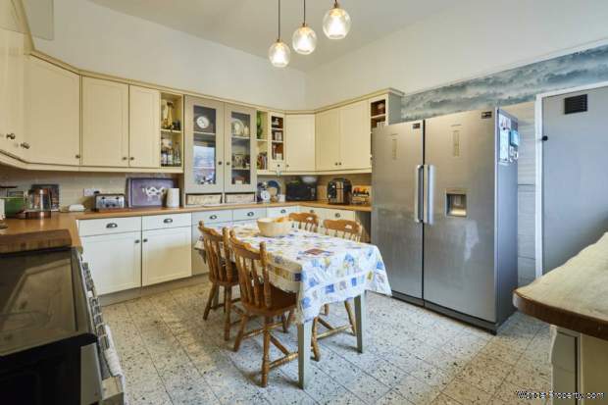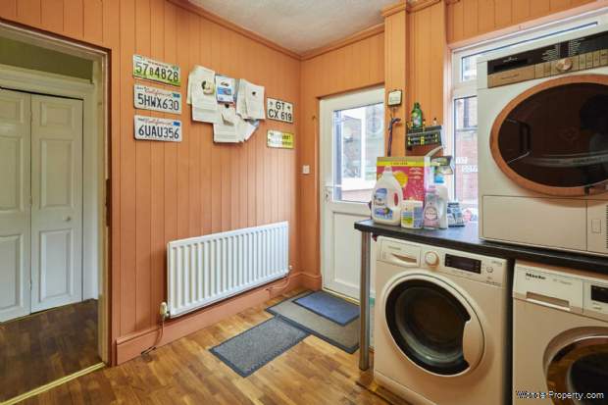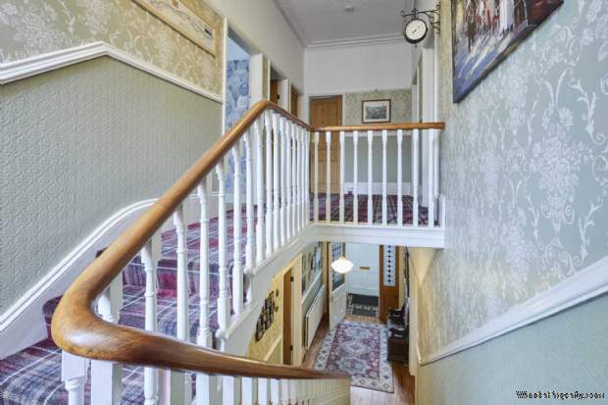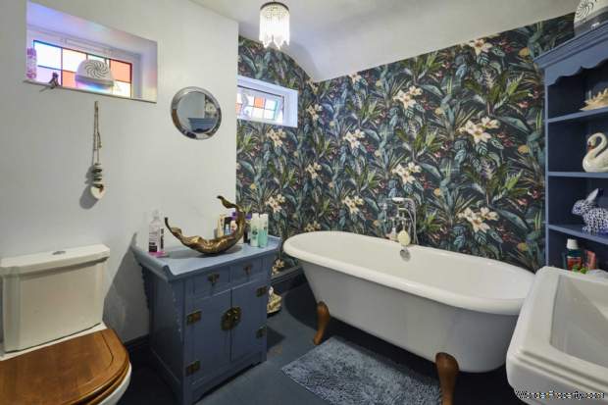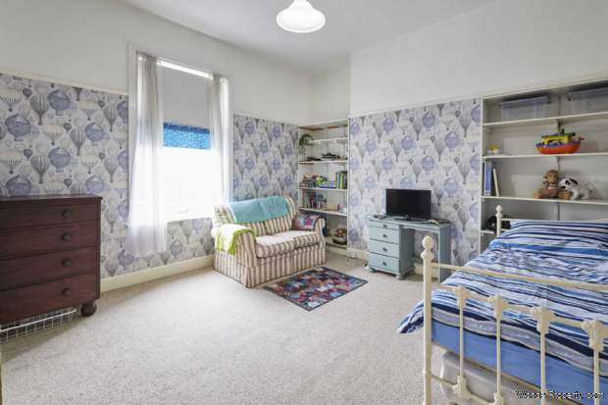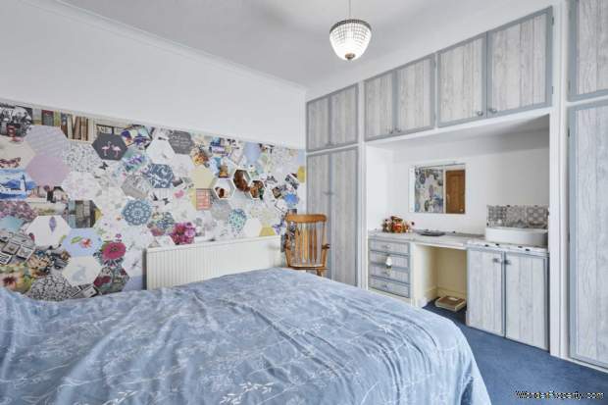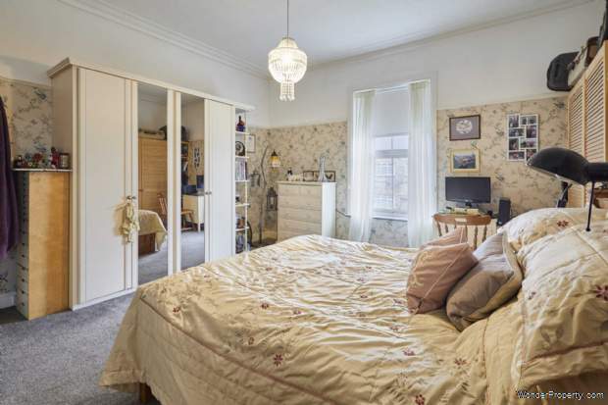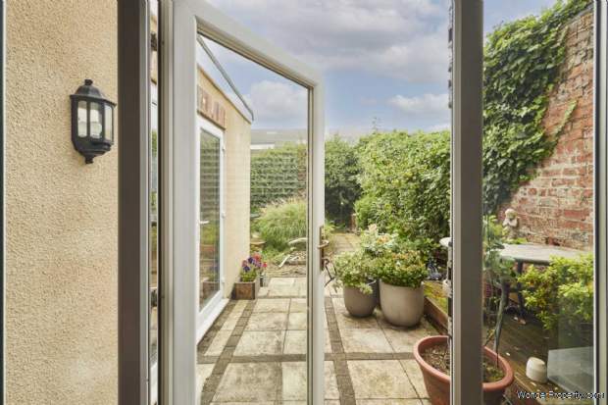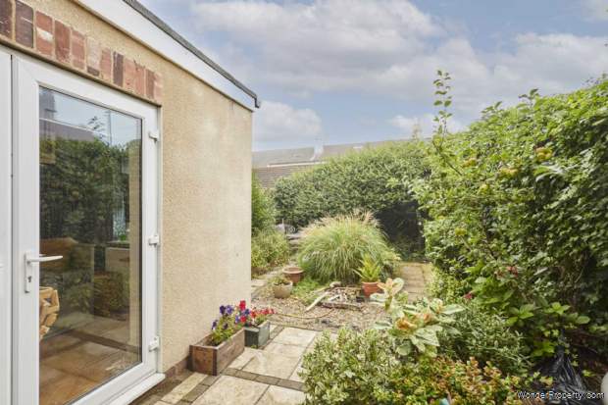7 bedroom property for sale in Redcar
Price: £379,950
This Property is Markted By :
Selwyn Hedgley
21 Station Rd, Redcar, North Yorkshire
Property Reference: 2871
Full Property Description:
Suitable for the larger family, multi generations or a myriad of other uses, this stunning property offers to following and exceptional layout: Entrance Vestibule, Hallway, Lounge, Dining/Sitting Room, further Sitting Room, Garden Room, Kitchen/Breakfast Room, Utility Room and Ground Floor Shower Room. First Floor:
Five Bedrooms and Family Bathroom, and two further Bedrooms to the Second Floor. Externally, split Gardens are provided to the rear with off street parking and Garage.
Accommodation Measurements quoted are approximate.
Entrance Large wooden door to Entrance Vestibule with quarry tiled flooring, stained glass door and windows to impressive Entrance Hall with Teak flooring and radiator, storage cupboard.
Lounge 19`5` reducing to 17` x 15`2` (5.91m reducing to 5.18m x 4.62m) uPVC sealed unit double glazed bay windows, radiator, fire surround with marble inset and hearth and gas living flame fire, dado rail, picture rail and decorative coving.
Dining/Sitting Room 16` x 15` (4.87m x 4.57m) uPVC sealed unit double glazed windows, laminate flooring, radiator, fire surround with tiled inset and marble hearth, picture rail and decorative coving.
Sitting Room 15`3` x 13`3` (4.64m x 4.03m) uPVC sealed unit double glazed windows and door to Garden, feature cast iron fire place with decorative tiled inset, radiator, picture rail and decorative coving.
Garden Room 12`1` x 6`7` (3.68m x 2.00m) uPVC sealed unit double glazed window and French doors to Garden, oak flooring, radiator, recessed spot lamps.
Kitchen/Breakfast Room 14`4` x 12`6` (3.36m x 3.81m) comprising a full range of cream fronted base and wall units including glazed display cabinets, range style cooker space canopy extractor space for American style fridge/freezer, ceramic dual bowl sink unit, live edge oak work surfaces to sink, plumbing for automatic dishwasher, cupboard housing Worcester boiler, uPVC sealed unit double glazed window, tiled flooring, radiator.
Utility Room 8`8` x 8`3` (2.64m x 2.51m) Teak flooring, uPVC sealed unit double glazed window and door to Garden, radiator, plumbing for automatic washing machines, access to Shower Room.
Ground Floor Shower Room 8`5` x 4`3` (2.56m x 1.29m) glazed shower cubicle, pedestal basin, low flush WC, full complementary tiling, uPVC sealed unit double glazed window.
First Floor Split level Landing with secondary glazed window and access to Bathroom from Landing, staircase to Second Floor.
Bathroom 8`3` reducing to 7`8` x 8`3` (2.51m reducing to 2.33m x 2.51m) featuring a free standing claw bath, pedestal basin, low flush WC, heated towel rail, two uPVC sealed unit double glazed windows.
Bedroom 15`10` x 15`3` (4.82m x 4.64m) including fitted wardrobes, uPVC sealed unit double glazed window, radiator, picture rail and coving.
Bedroom 15`4` x 14`2` (4.67m x 4.31m) uPVC sealed unit double glazed window, radiator, laminate flooring and walk in storage.
Bedroom 15`4` x 13`3` (4.67m x 4.03m) uPVC sealed unit double glazed window, radiator.
Bedroom 14`3` x 13`10` (4.31m x 4.21m) including a range of fitted wardrobes, dressing table with inset and sink, uPVC sealed unit double glazed window, radiator, picture rail, coving.
Bedroom 10`5` x 7` (3.17m x 2.13m) uPVC sealed unit double glazed window, radiator.
Second Floor Bedroom 14`2` x 11`10` reducing to 8`11` (4.31m x 3.60m reducing to 2.71m) velux window, radiator.
Second Floor Bedroom 11`4` x 8`1` (3.45m x 2.46m) velux window, radiator, access to large walk in Loft Area and Cloaks/WC.
Second Floor Cloaks/WC Low flush WC, wall
Property Features:
- Stunning Victorian Town House
- Off Street Parking and Garage
- Suitable for Larger Family or Multi Generations
- Lounge
- Dining/Sitting Room
- Further Sitting Room
- Garden Room
- Kitchen/Breakfast Room
- Seven Bedrooms
- Ground Floor Shower Room and Family Bathroom
Property Brochure:
Click link below to see the Property Brochure:
Energy Performance Certificates (EPC):

Floorplans:
Click link below to see the Property Brochure:Agent Contact details:
| Company: | Selwyn Hedgley | |
| Address: | 21 Station Rd, Redcar, North Yorkshire | |
| Telephone: |
|
|
| Website: | http://www.selwynhedgley.com |
Disclaimer:
This is a property advertisement provided and maintained by the advertising Agent and does not constitute property particulars. We require advertisers in good faith to act with best practice and provide our users with accurate information. WonderProperty can only publish property advertisements and property data in good faith and have not verified any claims or statements or inspected any of the properties, locations or opportunities promoted. WonderProperty does not own or control and is not responsible for the properties, opportunities, website content, products or services provided or promoted by third parties and makes no warranties or representations as to the accuracy, completeness, legality, performance or suitability of any of the foregoing. WonderProperty therefore accept no liability arising from any reliance made by any reader or person to whom this information is made available to. You must perform your own research and seek independent professional advice before making any decision to purchase or invest in overseas property.
