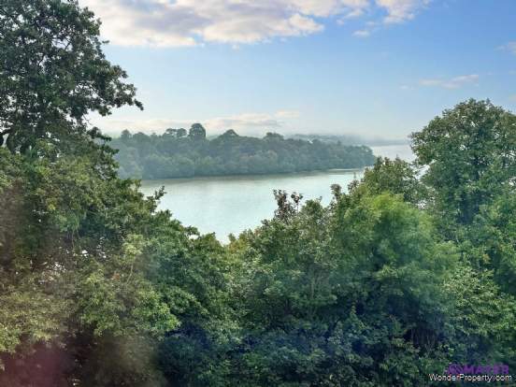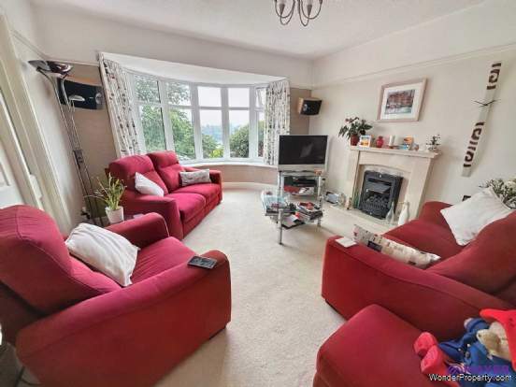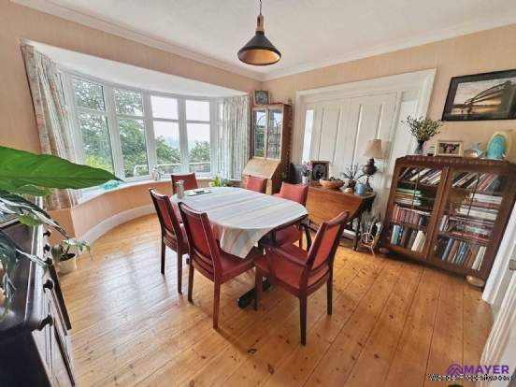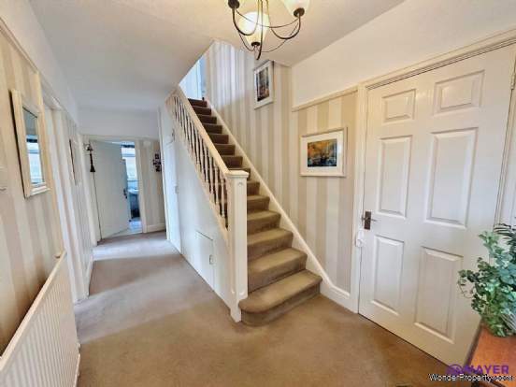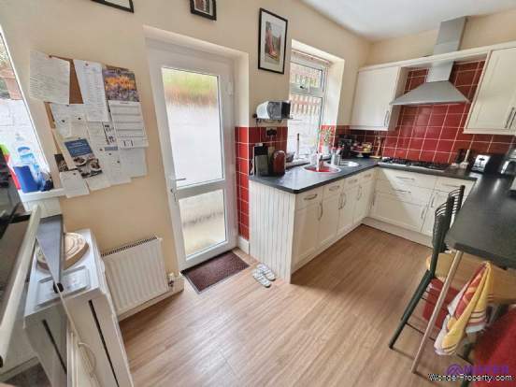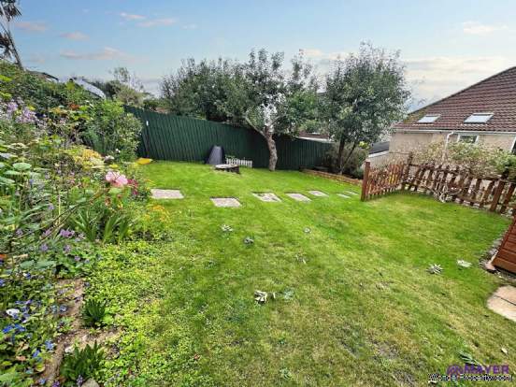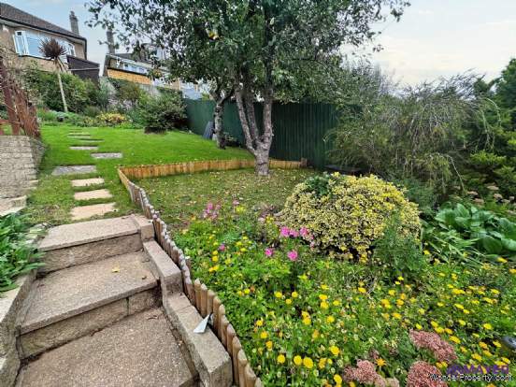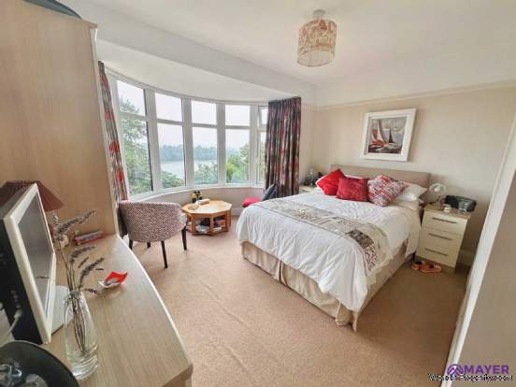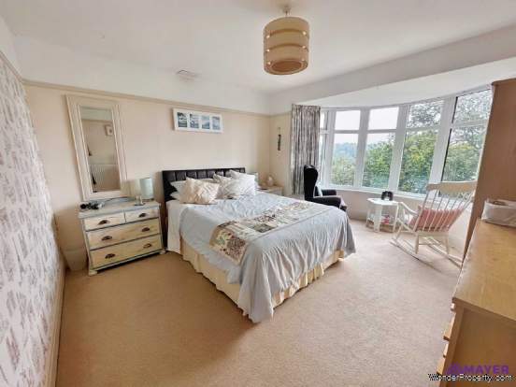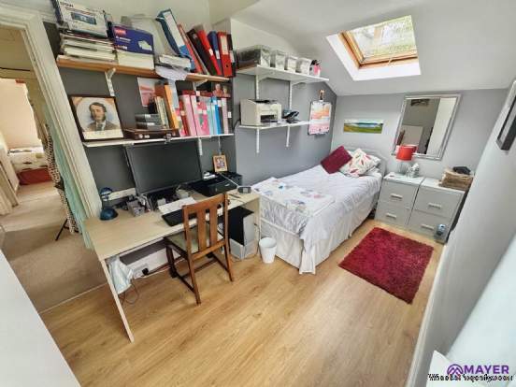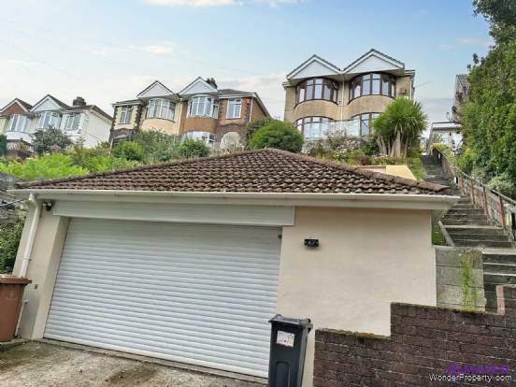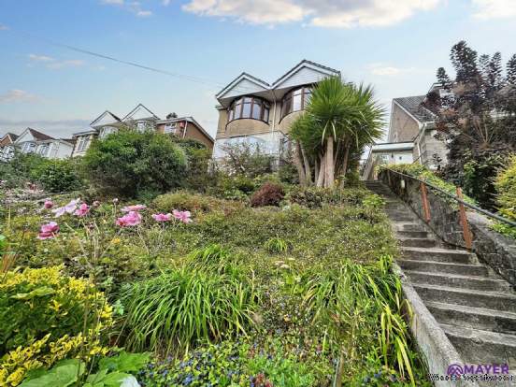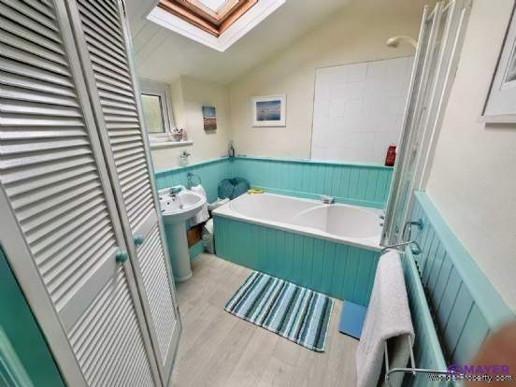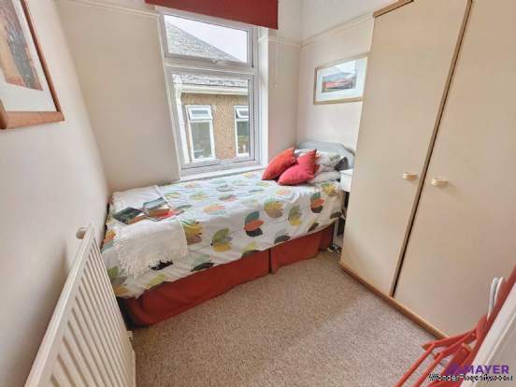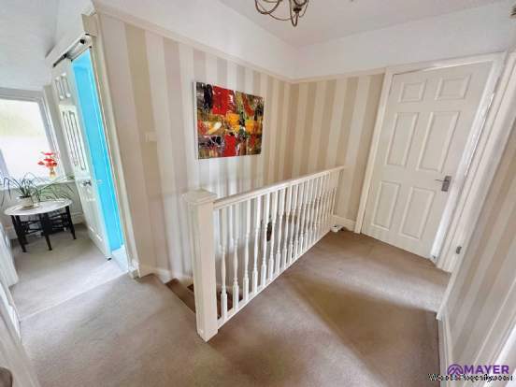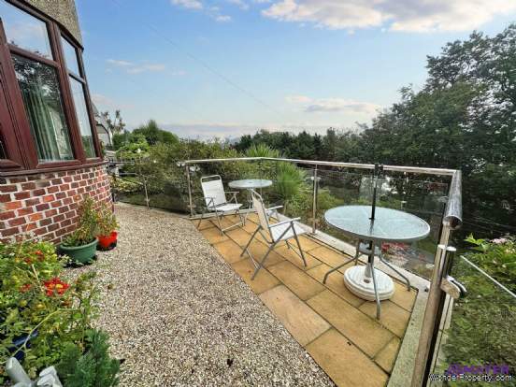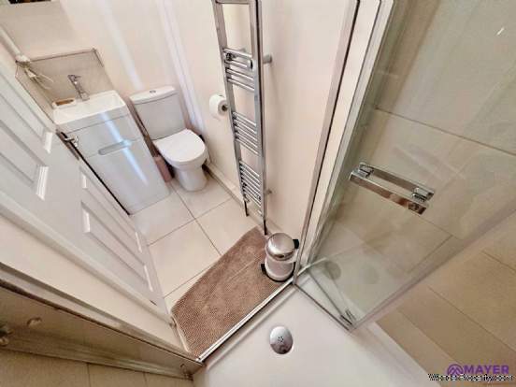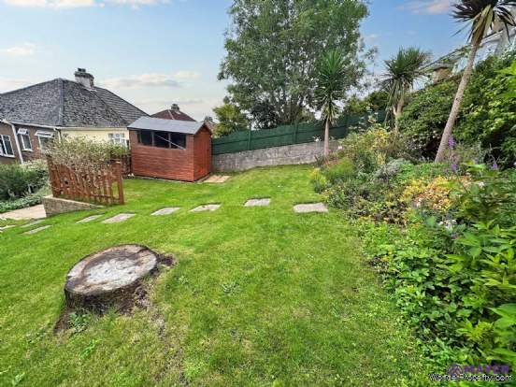4 bedroom property for sale in Plymouth
Price: £375,000
This Property is Markted By :
Mayer Estate Agents
10 Fairfield, Plymouth, Devon, PL7 4DT
Property Reference: 1639
Full Property Description:
Ground Floor
Entrance Hallway
You enter this attractive home into a sizeable entrance hallway full of grandeur. There is access into all rooms as well as a staircase ascending to the first floor with storage below. This is a lovely space to greet friends and family.
Office/Playroom
This is a lovely addition and offers a really versatile space whether utilised as a home office or a child`s play room and somewhere to put all the toys and books in one place.
Dining Room
This is such a lovely room flooded with light and offers fantastic proportions. Its a perfect setting for the family Sunday roast or for a sociable evening of entertaining friends. There is a bow window which offers a lovely outlook out over the frontage and beyond. Double doors offer access directly into the lounge offering the versatility for one larger space integral to each other which would be a great flowing aspect to enjoy with special occasions.
Lounge
This is another generous room and offers a lovely space to retreat to with all the family. There is a bow window framing a stunning view to enjoy gazing out over whatever the weather. There is a charming fireplace that gives the room a lovely focal point and would be a welcome spot to cosy up in front of with loved ones on a winters night.
Utility/WC
This is a handy and useful addition to any home but especially to a family with lots of coats, shoes and school bags. There is space for a washing machine and tumble dryer as well as a larder fridge or freezer. There is a low level wc and a wash hand basin.
Kitchen/Breakfast Room
The kitchen/breakfast room is well formed and offers a great spot for whizzing up a culinary delight with plenty of work top and storage space as well as a breakfast bar for friends or the children to perch at and discuss the days events. There is an integrated sink with drainer, fridge, double oven, hob and extractor. There is space for a dishwasher and there is access out to the rear garden from here.
First Floor
Landing
The landing offers a galleried space with area`s for slotting in a reading chair or displaying the families photo`s. There is access into all of the first floor rooms and into the loft which has been insulated, part boarded and has lighting..
Bedroom One
The master bedroom is a
Property Features:
- BEAUTIFUL FOUR BEDROOM DETACHED
- DOUBLE GARAGE & DRIVE
- OFFICE & TWO FURTHER RECEPTION ROOMS
- UTILITY/WC
- ENSUITE
- BREATHTAKING RIVER VIEWS
- LOVELY PRIVATE PLOT
- CUL DE SAC LOCATION
- CLOSE TO AMENITIES & COMMUTER ROUTES
Property Brochure:
Click link below to see the Property Brochure:
Energy Performance Certificates (EPC):

Floorplans:
Click link below to see the Property Brochure:Agent Contact details:
| Company: | Mayer Estate Agents | |
| Address: | 10 Fairfield, Plymouth, Devon, PL7 4DT | |
| Telephone: |
|
|
| Website: | http://www.mayerestateagents.co.uk |
Disclaimer:
This is a property advertisement provided and maintained by the advertising Agent and does not constitute property particulars. We require advertisers in good faith to act with best practice and provide our users with accurate information. WonderProperty can only publish property advertisements and property data in good faith and have not verified any claims or statements or inspected any of the properties, locations or opportunities promoted. WonderProperty does not own or control and is not responsible for the properties, opportunities, website content, products or services provided or promoted by third parties and makes no warranties or representations as to the accuracy, completeness, legality, performance or suitability of any of the foregoing. WonderProperty therefore accept no liability arising from any reliance made by any reader or person to whom this information is made available to. You must perform your own research and seek independent professional advice before making any decision to purchase or invest in overseas property.
