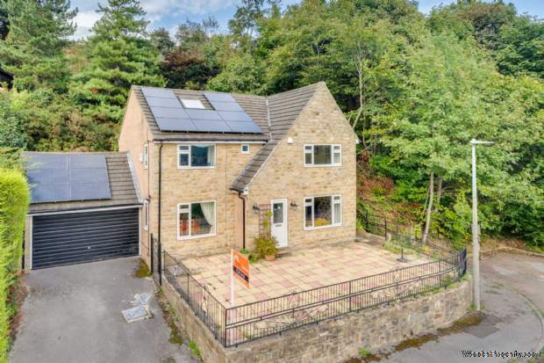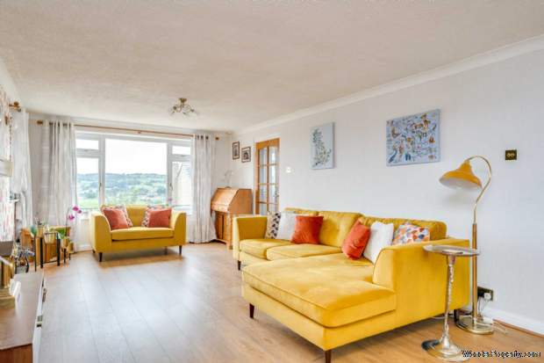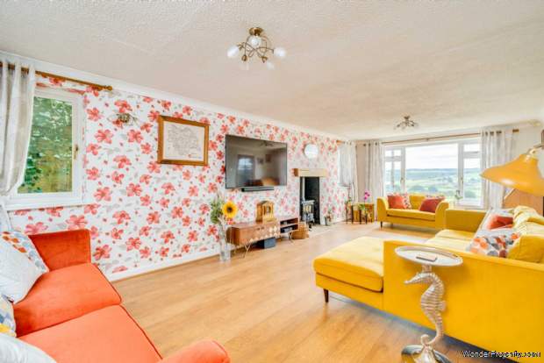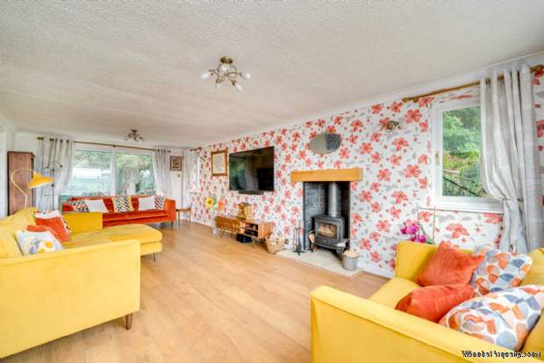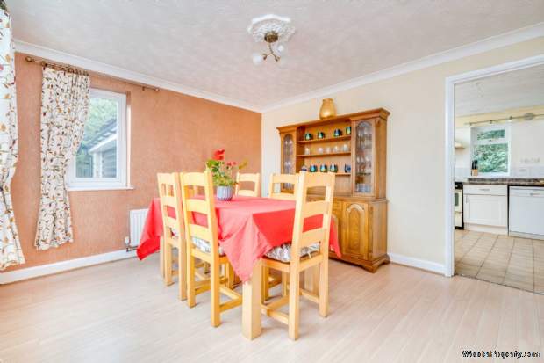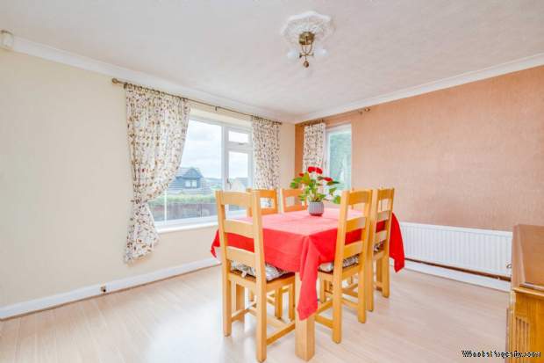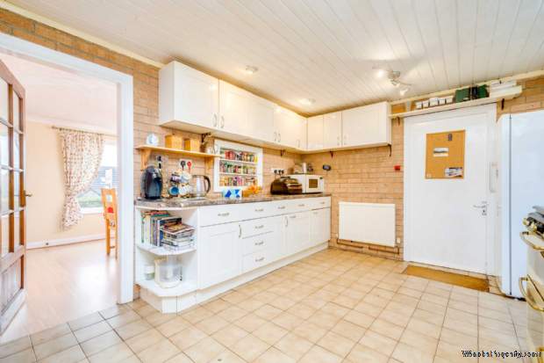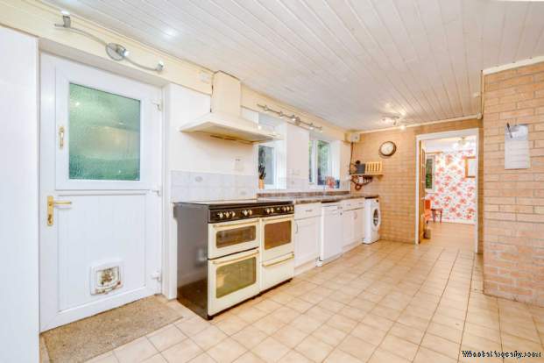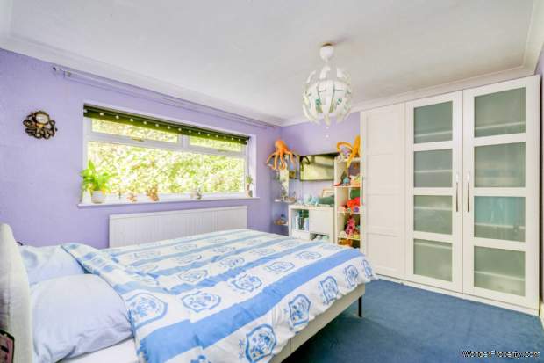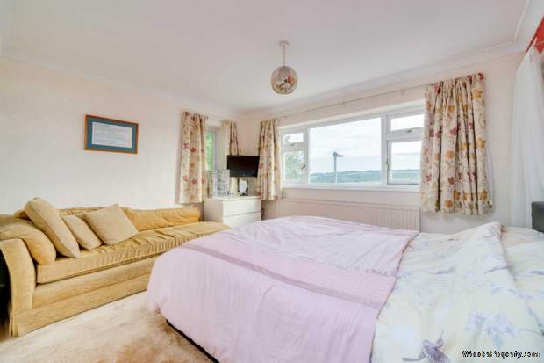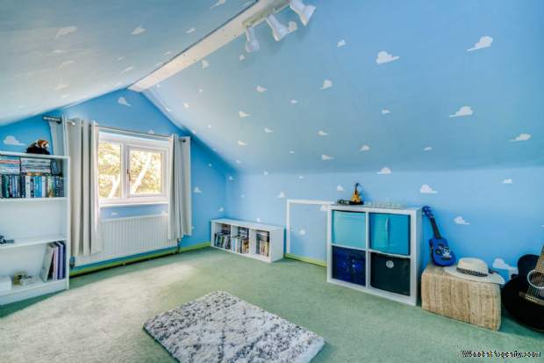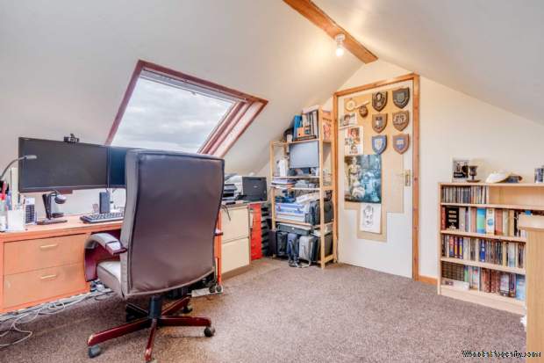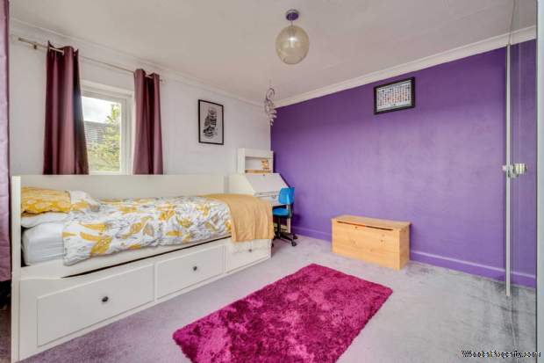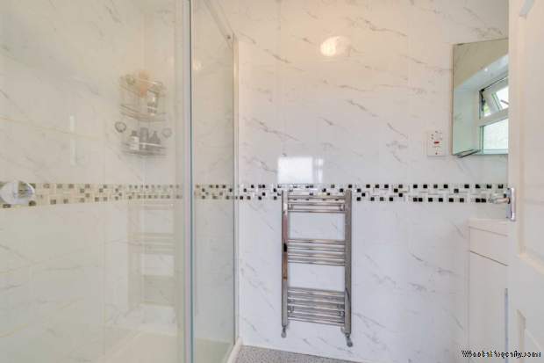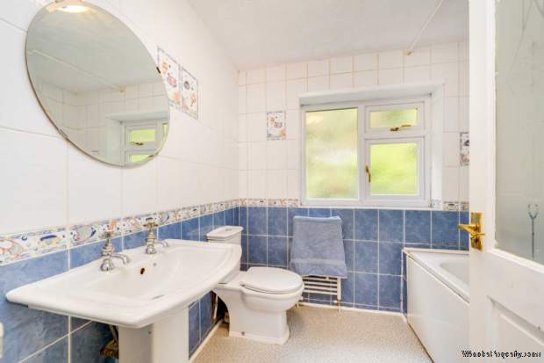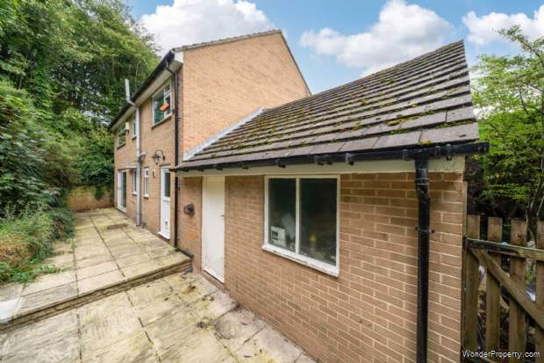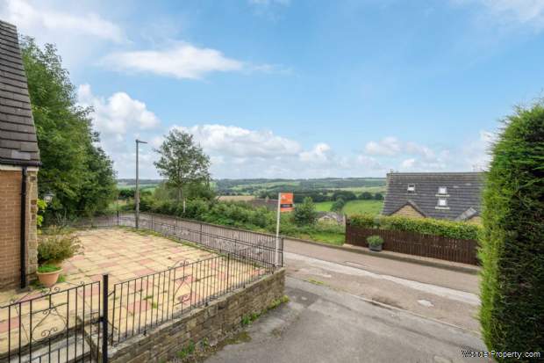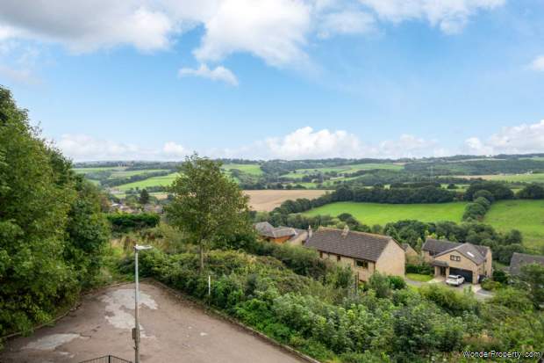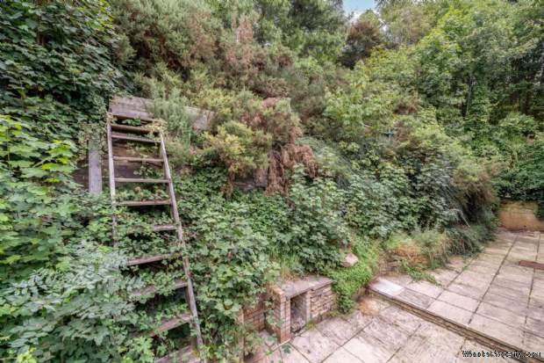5 bedroom property for sale in Dewsbury
Price: £350,000
This Property is Markted By :
Adams Estates
66 Savile Road, Dewsbury, Dewsbury, West Yorkshire, WF12 9PJ
Property Reference: 2672
Full Property Description:
Entrance Hall
Coving to the ceiling, central heating radiator, understairs storage, staircase leading to the first floor landing and doors providing to the dining room, downstairs w.c., kitchen and living room.
Living Room - 12'1" (3.68m) x 25'10" (7.87m)
Two UPVC double glazed windows to the side and one to the front with panoramic views over the valley, cast iron wood burner inset into the chimney breast with solid stone hearth, decorative brick interior and solid wooden oak mantle. Laminate flooring, coving to the ceiling, set of UPVC double glazed sliding patio doors leading out to the rear of the property and central heating radiator.
Kitchen - 18'5" (5.61m) x 7'1" (2.16m)
Range of wall and base units with laminate work surface over and tiled splash back above, 1.5 stainless steel sink and drainer with swan neck mixer tap, space and plumbing for a washing machine, space for a Range cooker with cooker hood over, space for a dishwasher and space for a large fridge freezer freestanding. Fully tiled floor, central heating radiator, timber cladding with inset spotlights to the ceiling, two UPVC double glazed windows overlooking the rear aspect and UPVC door with built in window within. Door providing access into the dining room, living room, storage room and entrance hall.
Dining Room - 10'11" (3.33m) x 12'1" (3.68m)
Coving to the ceiling, ceiling rose, UPVC double glazed windows to the front and side, central heating radiator, laminate flooring and door back to the entrance hall.
W.C
Low flush w.c., wall hung wash basin with two taps and tiled splash back and extractor fan to the ceiling.
Store Room - 15'5" (4.7m) x 9'1" (2.77m)
Inset spotlights to the ceiling, power and light within, UPVC double glazed frosted window to the side aspect and timber single glazed frosted window to the rear. Solid wooden door leading out to the rear and combi condesning boiler
First Floor Landing
Central heating radiator, doors providing access to four double bedrooms and house bathroom. UPVC double glazed window overlooking the front elevation, coving to the ceiling and further staircase leading to the second floor.
Bedroom 1 - 12'1" (3.68m) x 10'3" (3.12m)
Coving to the ceiling, UPVC double glazed window enjoying the stunning views to the front and window to the side. Central heating radiator, an opening into a storage area and door providing access into the modern en suite shower room.
En Suite Shower Room/W.C - 3'9" (1.14m) x 8'2" (2.49m)
Three piece suite comprising enclosed shower cubicle with glass sliding door and electric shower within, fully tiled walls, laminate wash basin with chrome mixer tap built into high gloss cupboards with chrome handles below and concealed low flush w.c. Shaver socket point, UPVC double glazed frosted window overlooking the side elevation and chrome style ladder radiator.
Bedroom 2 - 12'0" (3.66m) x 10'9" (3.28m)
UPVC double glazed wind
Property Features:
- Detached Family Home
- Five Bedrooms
- Over Three Levels
- Stunning Panoramic Views
- Double Driveway & Garage
- Tiered Rear Garden
Property Brochure:
Click link below to see the Property Brochure:
Energy Performance Certificates (EPC):

Floorplans:
Click link below to see the Property Brochure:Agent Contact details:
| Company: | Adams Estates | |
| Address: | 66 Savile Road, Dewsbury, Dewsbury, West Yorkshire, WF12 9PJ | |
| Telephone: |
|
|
| Website: | http://www.adamsestates.co.uk |
Disclaimer:
This is a property advertisement provided and maintained by the advertising Agent and does not constitute property particulars. We require advertisers in good faith to act with best practice and provide our users with accurate information. WonderProperty can only publish property advertisements and property data in good faith and have not verified any claims or statements or inspected any of the properties, locations or opportunities promoted. WonderProperty does not own or control and is not responsible for the properties, opportunities, website content, products or services provided or promoted by third parties and makes no warranties or representations as to the accuracy, completeness, legality, performance or suitability of any of the foregoing. WonderProperty therefore accept no liability arising from any reliance made by any reader or person to whom this information is made available to. You must perform your own research and seek independent professional advice before making any decision to purchase or invest in overseas property.
