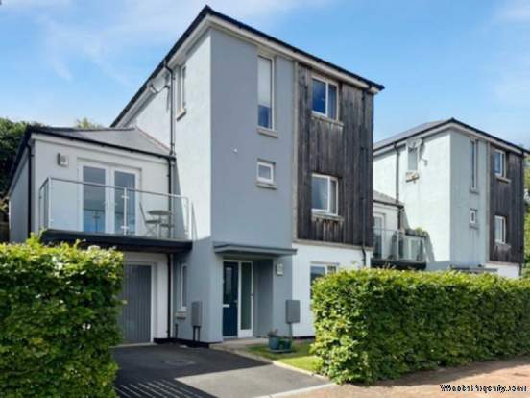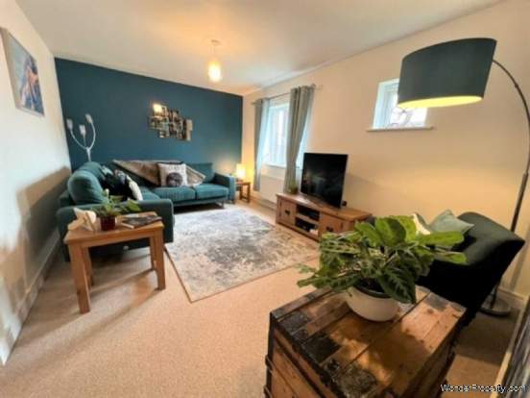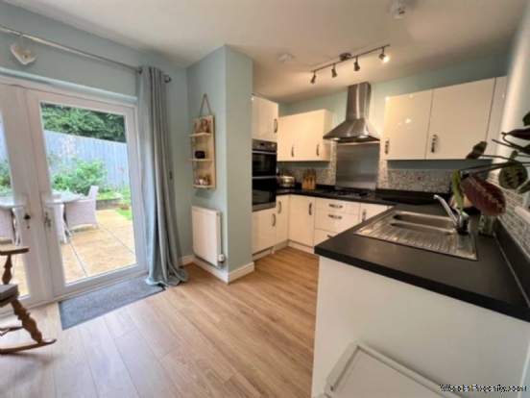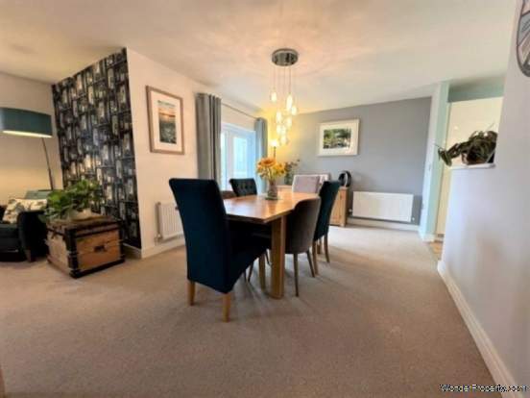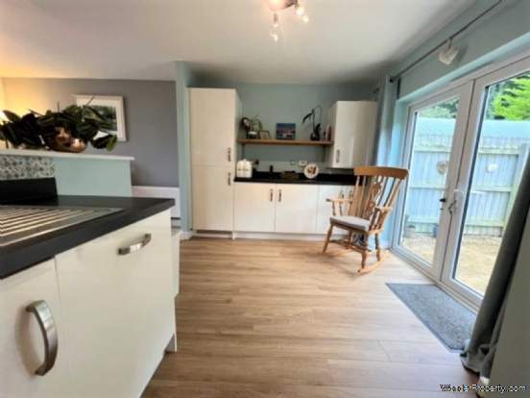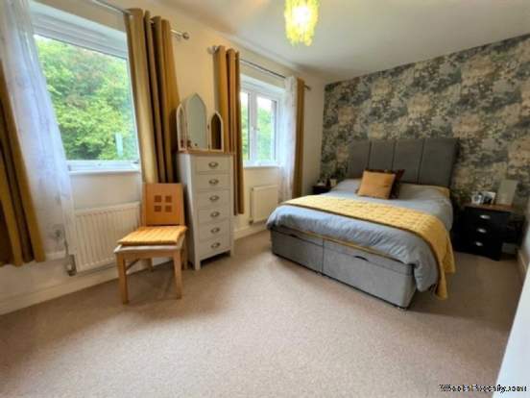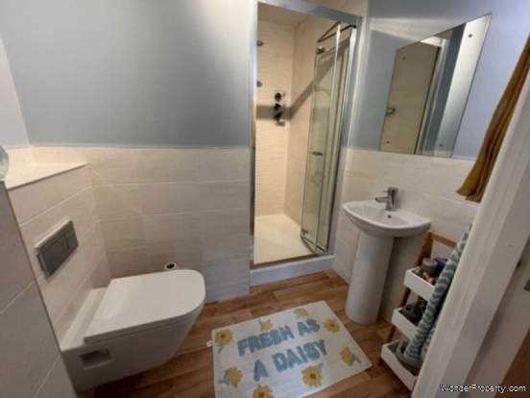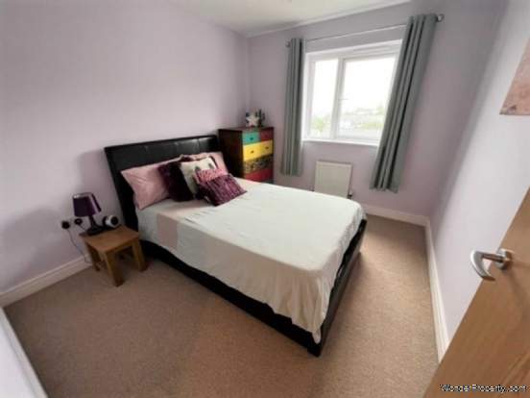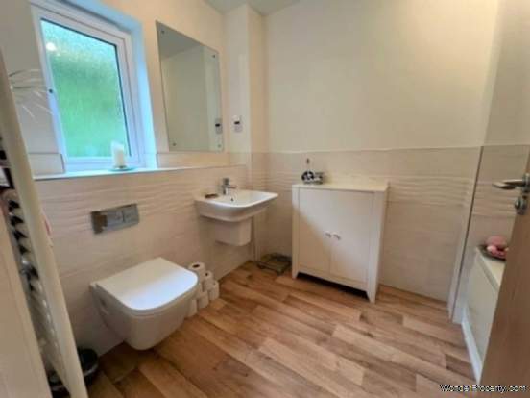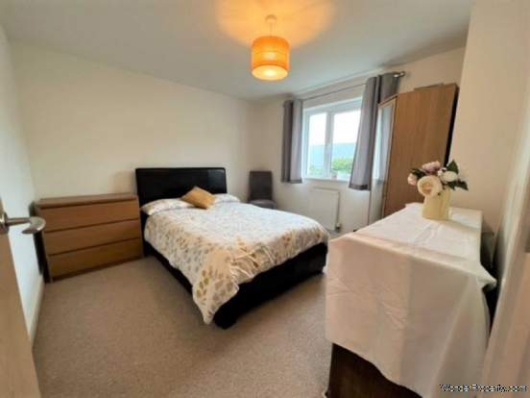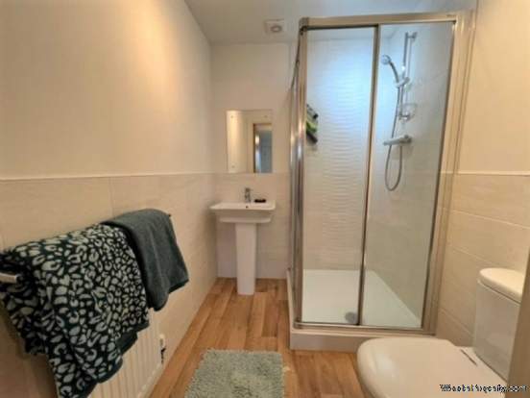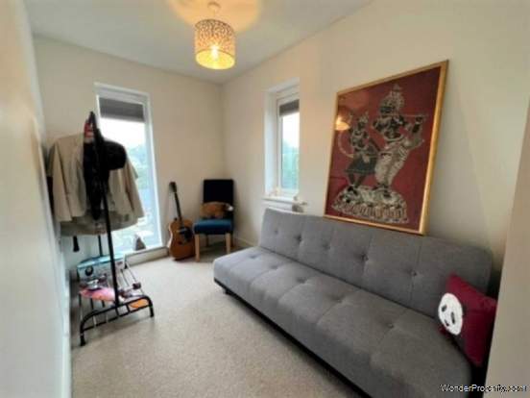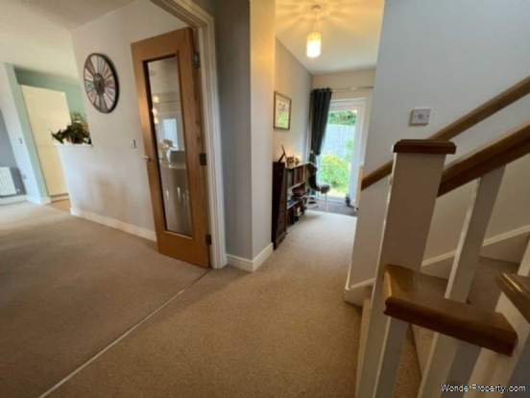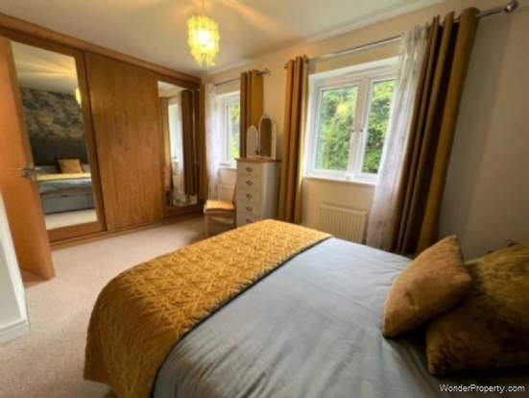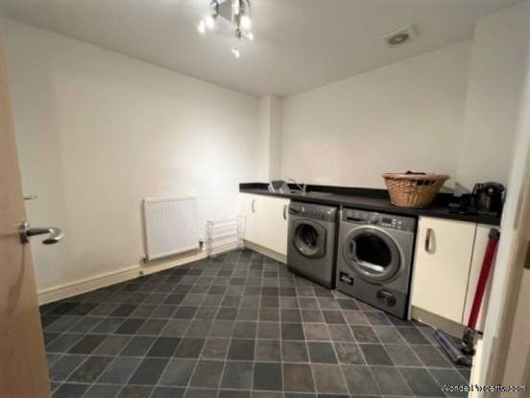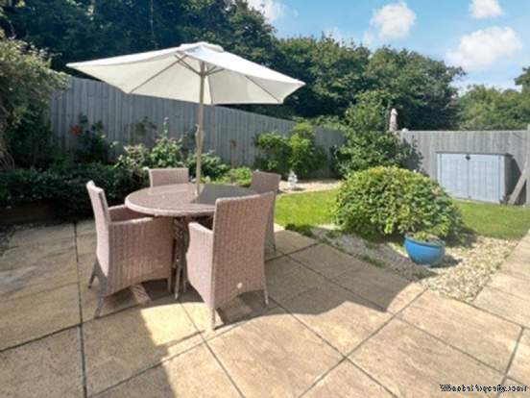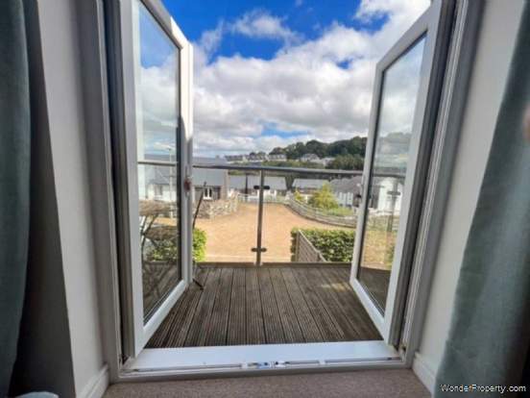4 bedroom property for sale in Newton Abbot
Price: £425,000
This Property is Markted By :
Saunders and Lingard
Moorgate House, King Street, Newton Abbot, Devon, TQ12 2LG
Property Reference: 10000394
Full Property Description:
This modern contemporary family home is arranged over three floors and enjoys a wonderful open plan lounge dining room with a set of double doors opening to a balcony. There is a fitted kitchen breakfast room, with doors to the rear garden and a spacious family bathroom on the first floor. With an entrance hall with a courtesy door to the garage and shower room, there is also a useful utility room and bedroom three on the ground floor and this level could be utilised as an `annex` level for visiting guests, additional family members or a `teenagers lair`. On the second floor there are three further bedrooms, the main bedroom enjoys an ensuite shower room and from the front of the property far reaching views can be enjoyed over Ogwell and the surrounding area. With driveway parking, integrated garage, front garden and a level rear garden laid to patio and lawn, ideal for alfresco dining, this is a lovely `must see` family home.
Approach
Driveway and path to the front door with porch and outside light. Composite door with obscure glazed side panel opening into the
Entrance Hall
Stairs rising to the first floor with a useful cupboard below. Double glazed window to the side aspect, radiator and telephone point. Doors to
Bedroom Three - 11'1" (3.38m) x 10'6" (3.2m)
Double glazed window to the front aspect and radiator.
Shower Room
Extractor fan, low level dual flush WC, pedestal wash hand basin with mixer tap above and tiled shower cubicle with mixer shower above. Part tiled walls and radiator.
Utility Room
Extractor fan, range of base units with square edge work tops and matching upstands. Inset stainless steel sink unit with mixer tap above and drainer to one side. Space and plumbing for washing machine and space for tumble dryer. Useful airing cupboard housing the hot water tank and radiator.
Garage
Up and over door, with light, power points and water tap.
Landing
Stairs rising to the second floor and double glazed window to the side aspect, radiator and double glazed door to the rear garden. Double timber and glass doors opening into the lounge dining room and door to
Family Bathroom
Extractor fan and obscure double glazed window to the rear. Dual flush semi pedestal WC, pedestal wash hand basin with mixer tap above and panel bath. Part tiled walls, shaver point and ladder style heated towel rail.
Dining Room - 15'11" (4.85m) x 10'3" (3.12m)
With double glazed double doors opening out onto the balcony with glass and stainless steel balustrade. Radiator. Opening into the lounge and kitchen.
Living Room - 15'11" (4.85m) x 10'7" (3.23m)
Two double glazed windows to the front aspect, television aerial point and radiator.
Kitchen Breakfast Room - 16'0" (4.88m) x 8'10" (2.69m)
Extractor fan and double glazed double doors opening out to the rear garden and patio, ideal for alfresco dining. Range of matching high gloss base and eye level units with square edge worktops and matching upstands and decorative mosaic tiling. Inset one and a ha
Property Features:
- MODERN TOWN HOUSE
- FOUR BEDROOMS
- LIVING AND DINING ROOM
- CANADAHILL CATCHMENT
- KITCHEN BREAKFAST ROOM
- SHOWER ROOM, BATHROOM & UTILITY
- ENSUITE SHOWER ROOM
- INTEGRAL GARAGE
- PARKING AND GARDENS
- PRIME LOCATION
Property Brochure:
Click link below to see the Property Brochure:
Energy Performance Certificates (EPC):
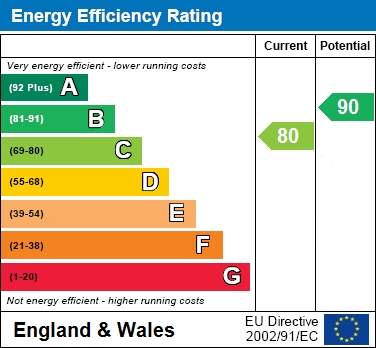
Floorplans:
Click link below to see the Property Brochure:Agent Contact details:
| Company: | Saunders and Lingard | |
| Address: | Moorgate House, King Street, Newton Abbot, Devon, TQ12 2LG | |
| Telephone: |
|
|
| Website: | http://www.saundersandlingard.co.uk |
Disclaimer:
This is a property advertisement provided and maintained by the advertising Agent and does not constitute property particulars. We require advertisers in good faith to act with best practice and provide our users with accurate information. WonderProperty can only publish property advertisements and property data in good faith and have not verified any claims or statements or inspected any of the properties, locations or opportunities promoted. WonderProperty does not own or control and is not responsible for the properties, opportunities, website content, products or services provided or promoted by third parties and makes no warranties or representations as to the accuracy, completeness, legality, performance or suitability of any of the foregoing. WonderProperty therefore accept no liability arising from any reliance made by any reader or person to whom this information is made available to. You must perform your own research and seek independent professional advice before making any decision to purchase or invest in overseas property.
