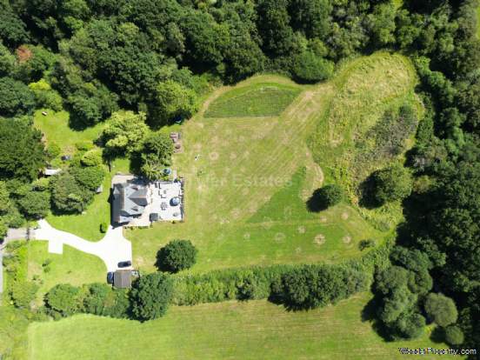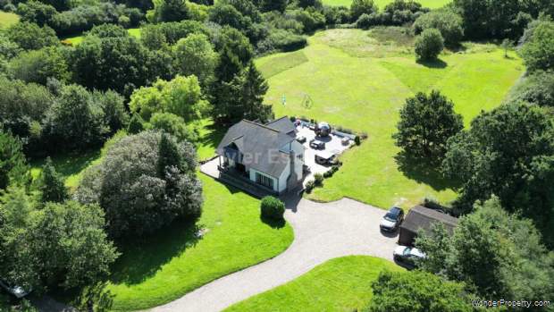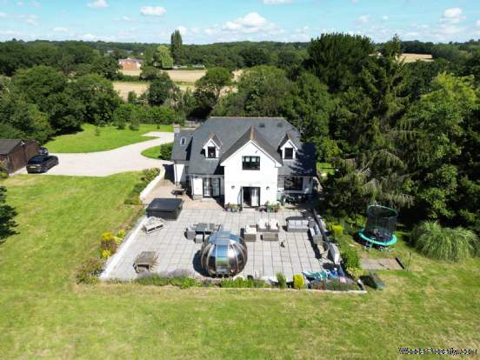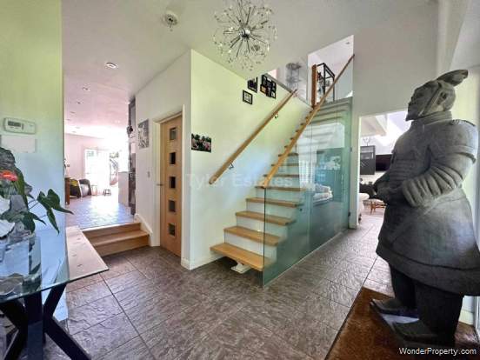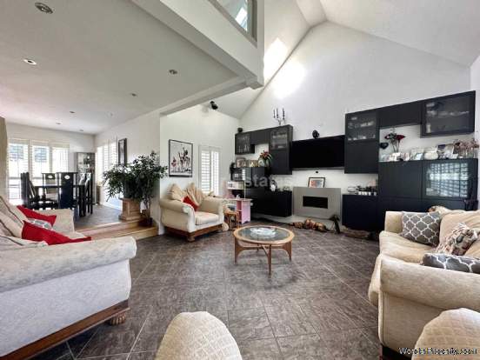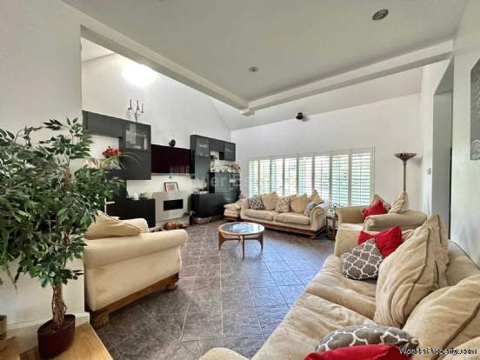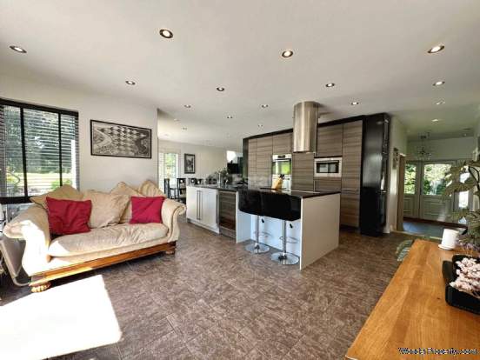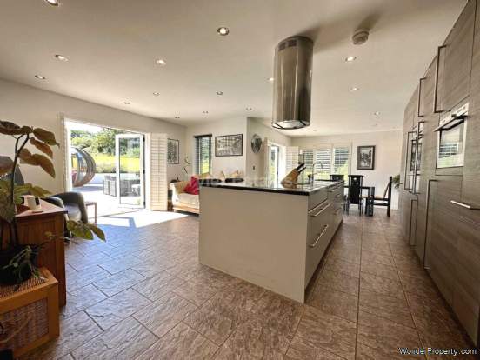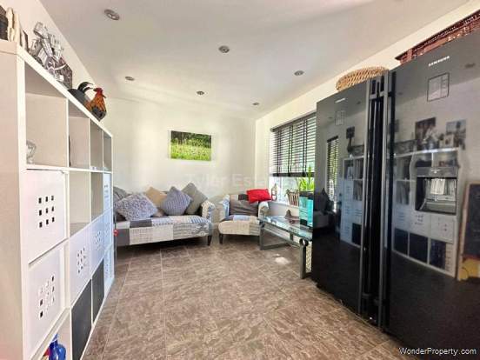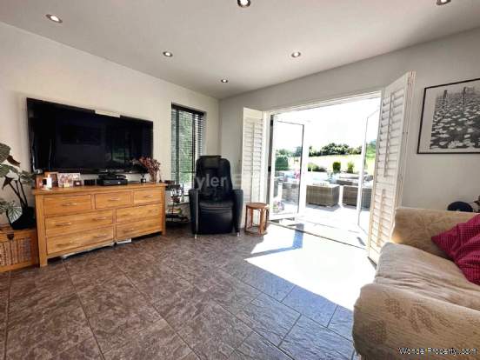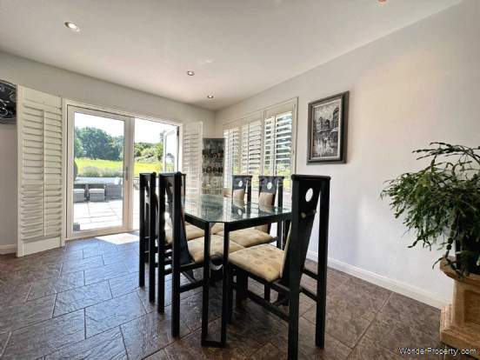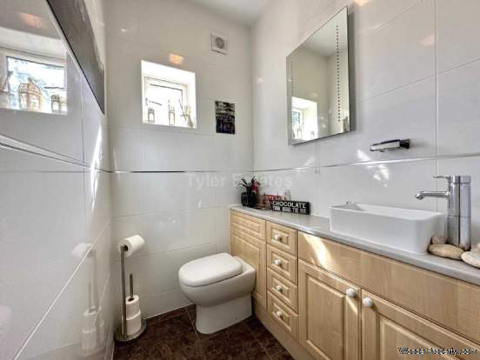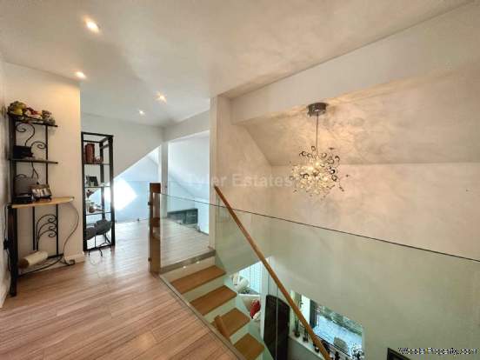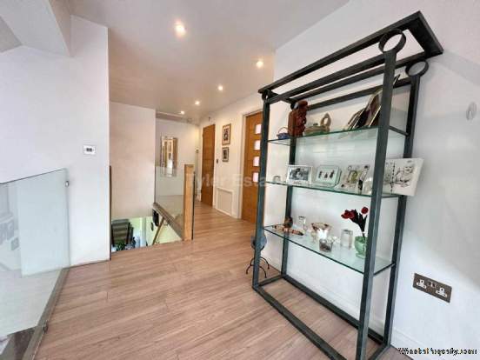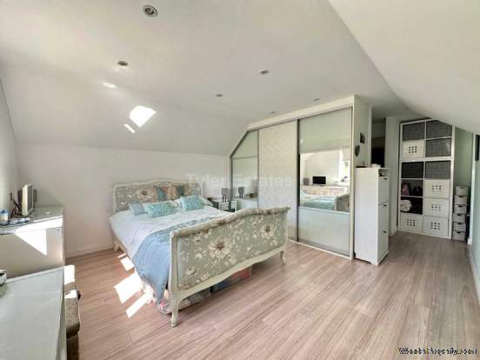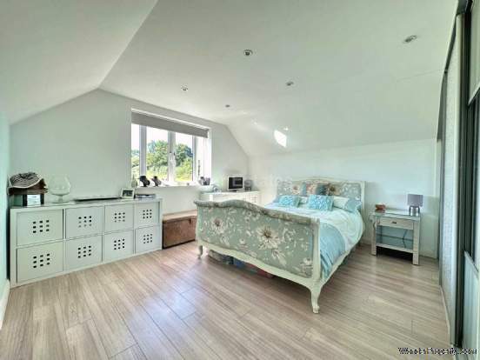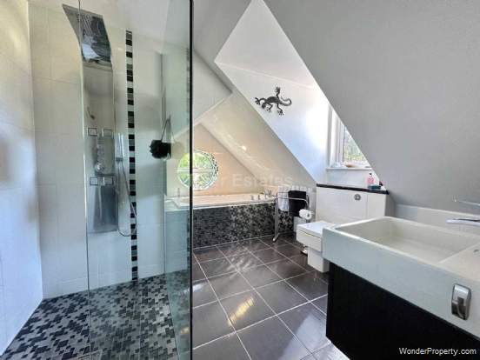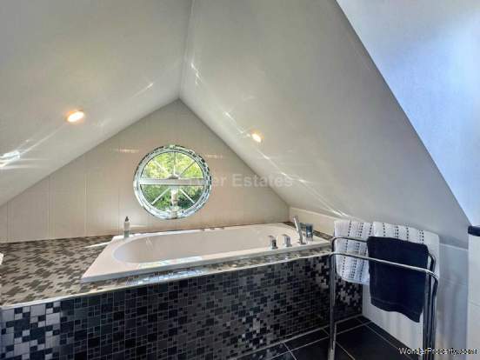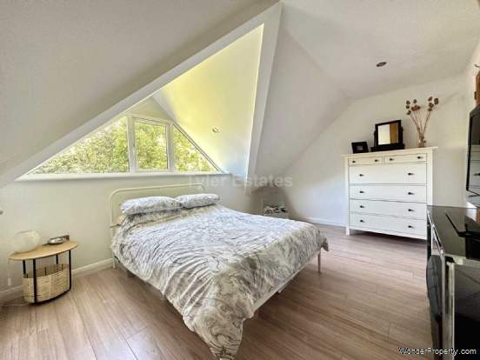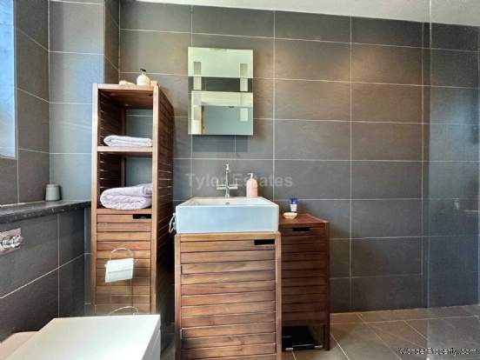3 bedroom property for sale in Billericay
Price: £1,500,000
This Property is Markted By :
Tyler Estates
7 Grange Parade, Grange Road, Billericay, Essex, CM11 2RF
Property Reference: 2849
Full Property Description:
Constructed in 2009, this deceptive modern home is approached via the electric gated entrance and gravel drive to the home and the detached double garage to the side. The stunning setting and its rural feel are a key feature here, enjoying just under four acres of land and being surrounded with green borders and the added benefit of sunny south facing aspect. With the amount of land available, there could be the option of converting part to a paddock for equine use. Even with this benefit, Billericay High Street is a short six minute drive, together with the mainline train station taking you to London Liverpool Street in 35 minutes. Local shops and schools are just a couple of minutes away. What more could you ask for?
As you begin your journey through the home itself, you are presented with the entrance hallway with its impressive oak and glass staircase leading to the part galleried landing above and obscured glass panels below providing ingenious storage under. With great flow to the ground floor space, you can take any direction for access to all areas. The impressive lounge, with its vaulted ceiling and light flooding in from the Velux windows, grants the first glimpse of the striking mezzanine level above. Dual aspect windows offer views to both front and rear gardens. Tiled flooring, warmed by the underfloor heating fitted to both levels with individual controls, gives a continuous and practical feel throughout the ground floor. Oak steps take you into the hub of this home with the kitchen/family area spanning across the rear of the home. The kitchen to the centre presents a large central island with granite worksurface and incorporating hob with extractor, dishwasher, undermount sink with separate hot tap and wine fridge with breakfast bar for casual dining. A wall of units features an electric oven with warming drawer under and microwave. The remainder of the space offers versatility for use but is currently designated as dining area, snug and lounge and with French doors opening to the expansive patio creating a warm sociable atmosphere.
Leading back around to the entrance hall you will find a study, ground floor cloakroom and utility room with practical access through to the garden.
Ascending the staircase to the first floor the vaulted ceiling here opens up to the part galleried landing with a superb mezzanine overlooking the lounge; an ideal place sit and relax. The main bedroom suite is with fitted wardrobes and enjoys views over the expansive gardens to the rear. An individual en-suite bathroom offers a walk-in shower and bath with a feature circular window to the side. The individual nature of the home is again represented to the second bedroom with its triangular dormer window looking over fields to the front aspect and benefitting from an en-suite shower. The final bedroom has use of the family bathroom.
Accommodation comprises:
Entrance Hall
Lounge 16`8` x 15`11` (5.11m x 4.87m)
Open plan Kitchen/Family area 35`10` x 19` (10.95m x 5.8m)
Study 11`5` x 5`4` (3.5m x 1.63m)
Utility Room 8`3` x 7`3` (2.52m x 2.52m)
Cloakroom 5`2` x 4`1` (1.59m x 1.27m)
First Floor
Part galleried landing with mezzanine
Main bedroom suite:
Bedroom/dressing area 19`8` x 12`11` (6.01m x 3.96m)
En-suite bathroom 11`2` x 9`11` (3.42m x 3.04m)
Bedroom two 13`8` x 10`8` (4.18m x 3.26m)
En-suite shower 10`2` x 3`7` (3.12m x 1.1m)
Bedroom three 11`1` x 10`6` (3.38m x 3.21m)
Family Bathroom 6`10` x 5`9` (2.11m x 1.75m)
The waste for this property is processed through a Klargeste
Property Features:
- Detached house set within grounds just under four acres of land
- Gated entrance with green borders create a secluded feel
- Individually designed three bedroom detached home with open plan livin
- Gorgeous south facing sunny aspect overlooking the land to the rear
- Open plan 35ft kitchen/family room opening onto the rear garden with p
- Main bedroom suite with four piece en-suite bathroom
- Second bedroom with en-suite shower room
- Delightful mezzanine overlooking the vaulted lounge
- Possibility of creating paddock area for equine purposes
Property Brochure:
Click link below to see the Property Brochure:
Energy Performance Certificates (EPC):

Floorplans:
Click link below to see the Property Brochure:Agent Contact details:
| Company: | Tyler Estates | |
| Address: | 7 Grange Parade, Grange Road, Billericay, Essex, CM11 2RF | |
| Telephone: |
|
|
| Website: | http://www.tylerestates.co.uk |
Disclaimer:
This is a property advertisement provided and maintained by the advertising Agent and does not constitute property particulars. We require advertisers in good faith to act with best practice and provide our users with accurate information. WonderProperty can only publish property advertisements and property data in good faith and have not verified any claims or statements or inspected any of the properties, locations or opportunities promoted. WonderProperty does not own or control and is not responsible for the properties, opportunities, website content, products or services provided or promoted by third parties and makes no warranties or representations as to the accuracy, completeness, legality, performance or suitability of any of the foregoing. WonderProperty therefore accept no liability arising from any reliance made by any reader or person to whom this information is made available to. You must perform your own research and seek independent professional advice before making any decision to purchase or invest in overseas property.
