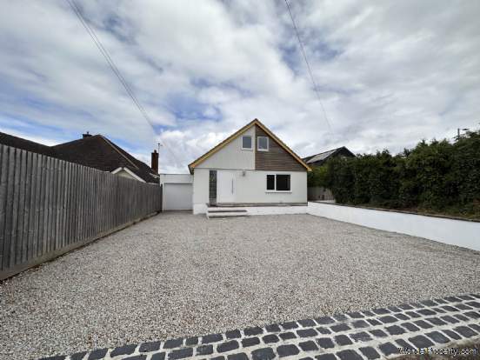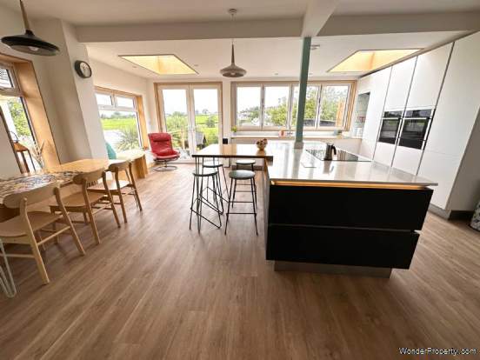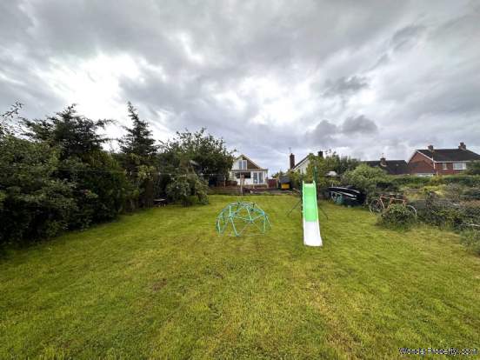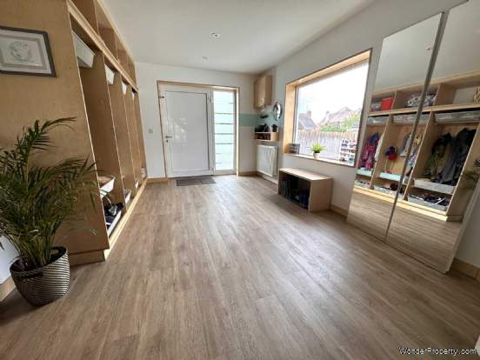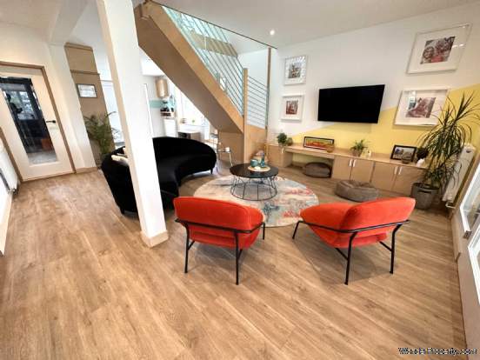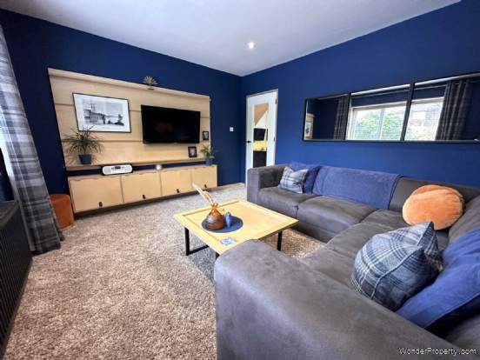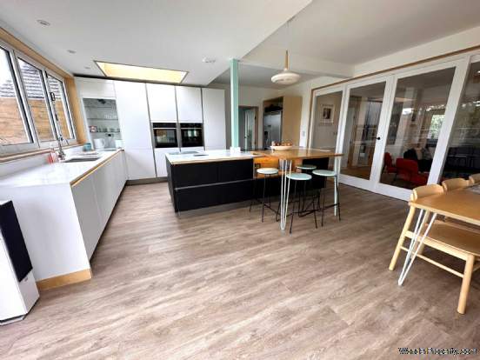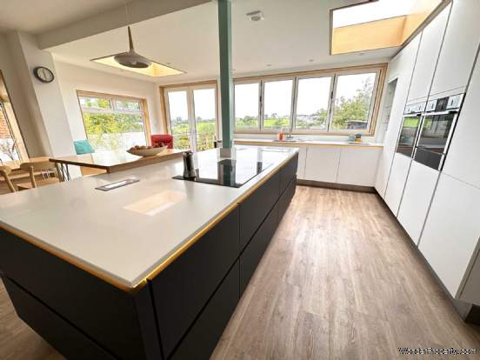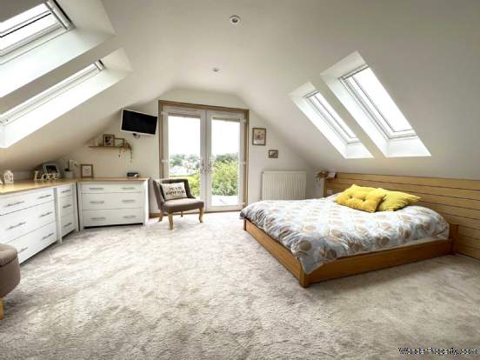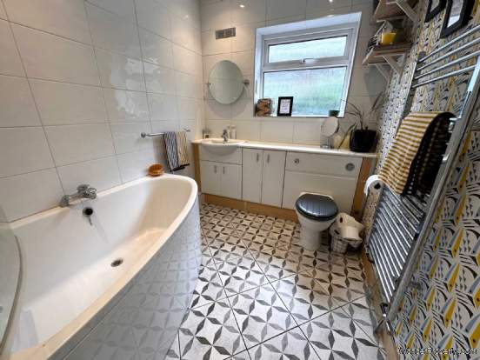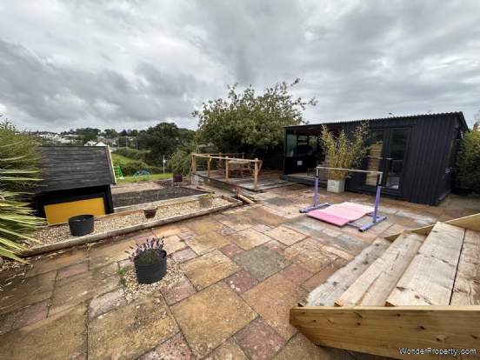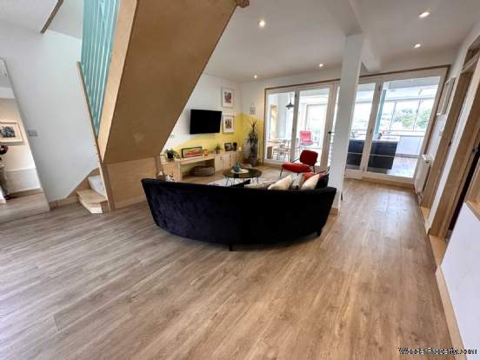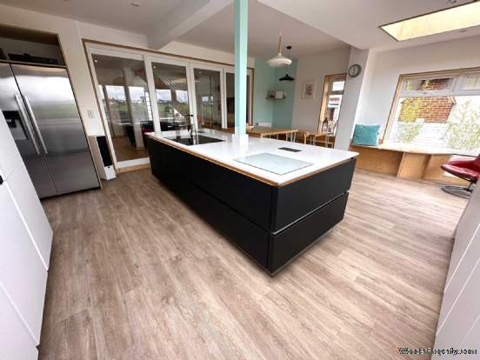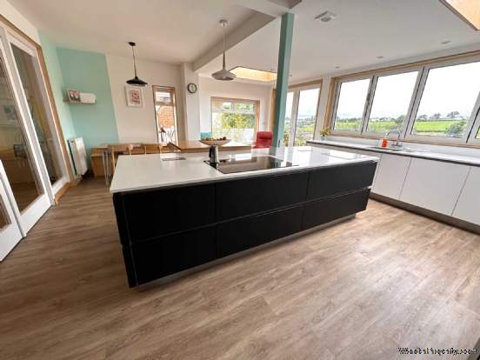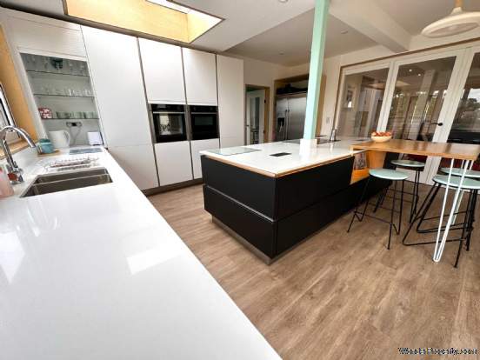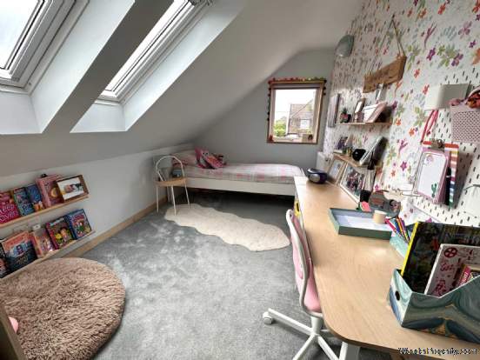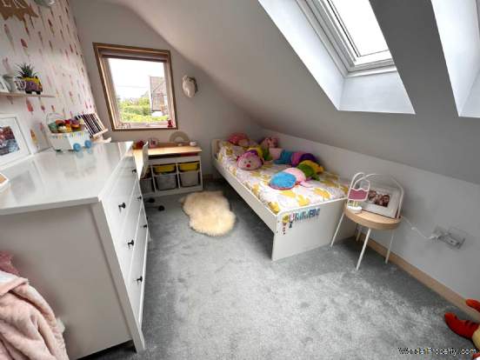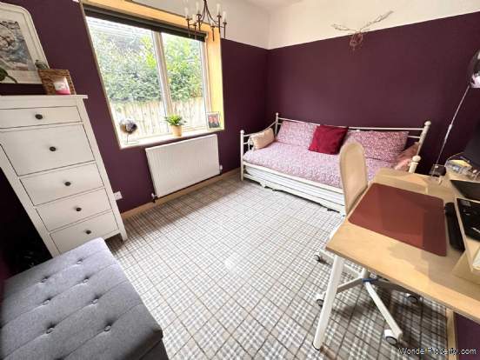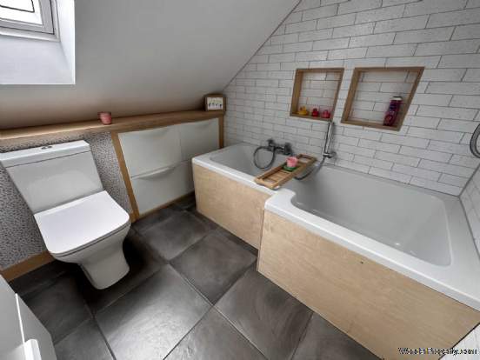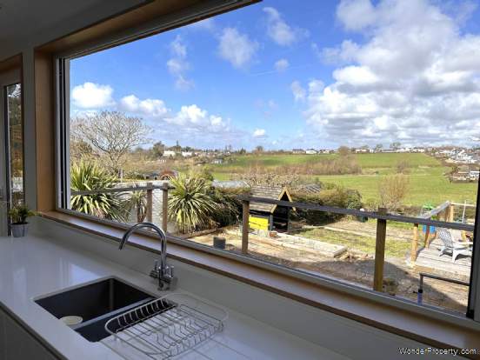4 bedroom property for sale in Exmouth
Price: £675,000
This Property is Markted By :
Links Estate Agents
1 Magnolia House, Church Street, Exmouth, Devon, EX8 1PE
Property Reference: 3771
Full Property Description:
Steps lead up to a large front entrance door with a par obscure glazed window to the side, leading to:
Ground Floor
Entrance Hall - 15'9" (4.8m) x 11'5" (3.48m)
A statement entrance to the property that is a welcoming space with a large window to the side, allowing for natural light to flood in. Attractive Karndean flooring. Concealed high level electric trip switch fuse box. Useful built in storage cupboards to one wall that allow for storage with shelving and coat hooks. 2 Radiators Inset ceiling lights. Bespoke, turning staircase with a metal slatted balustrade leading to the first floor. From this area you have access to the snug and open to:
Open Plan Living Room - 15'8" (4.78m) x 14'4" (4.37m)
A fantastic space that has built in storage and display to one wall. Inset ceiling lights. Three radiators. Attractive Karndean flooring. Full height, glazed double doors that have matching windows to both sides lead through to the stunning kitchen/dining room and utility room beyond. Doors leading to Bedroom 4/Study, Bathroom and:
Snug - 12'7" (3.84m) x 11'3" (3.43m)
Window to front. A comfortable space that has a TV display unit built in to one wall with useful storage cupboards below and display shelving. Radiator.
Bedroom 4/Study - 11'6" (3.51m) x 8'8" (2.64m)
Window to side. A room that could be used for a variety of uses including a bedroom or study. Internal window that has a blackout blind that can be pulled down to create privacy to the room. Radiator.
Bathroom
Obscure glazed window to side. A modern fitted bathroom that comprises of a panelled bath that has a central mixer tap, thermostatically controlled shower above and a splash screen. Hidden cistern WC. Wash hand basin with a mixer tap, display to the side and storage cupboards below. Wall mounted mirror. Heated towel rail. Inset ceiling lights. Tiled splash backs to 3 walls. Tiled flooring.
Open Plan Kitchen/Dining Room - 20'2" (6.15m) x 17'6" (5.33m)
A stunning feature of this property is the large. stylish, open plan kitchen/dining room that has been created at the rear of the property. This room is a sociable space and acts as the "hub" of the whole property. The room enjoys a lot of natural light with 2 windows to the side, 2 skyli
Property Features:
- 4 Bedroom Detached Property In Sought After Location
- Extended & Stylishly Renovated By Current Owners
- Large Hall, Open Plan Living Area, Separate Snug & Utility Room
- Stunning Open Plan Kitchen/Dining Room With Island & Appliances
- 2 Bathrooms & En-Suite Wet Room To Master Bedroom
- Extensive Off Road Parking & Extended Single Garage
- Good Size, Enclosed Garden To To Rear
- Views Over National Trust land. Internal Viewing Advised
Property Brochure:
Click link below to see the Property Brochure:
Energy Performance Certificates (EPC):
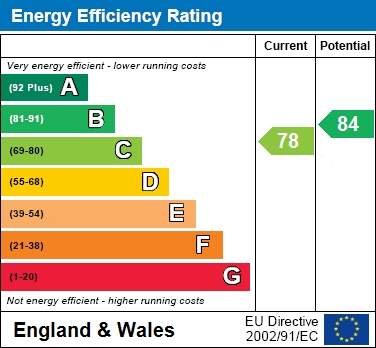
Floorplans:
Click link below to see the Property Brochure:Agent Contact details:
| Company: | Links Estate Agents | |
| Address: | 1 Magnolia House, Church Street, Exmouth, Devon, EX8 1PE | |
| Telephone: |
|
|
| Website: | http://www.linksestateagents.co.uk |
Disclaimer:
This is a property advertisement provided and maintained by the advertising Agent and does not constitute property particulars. We require advertisers in good faith to act with best practice and provide our users with accurate information. WonderProperty can only publish property advertisements and property data in good faith and have not verified any claims or statements or inspected any of the properties, locations or opportunities promoted. WonderProperty does not own or control and is not responsible for the properties, opportunities, website content, products or services provided or promoted by third parties and makes no warranties or representations as to the accuracy, completeness, legality, performance or suitability of any of the foregoing. WonderProperty therefore accept no liability arising from any reliance made by any reader or person to whom this information is made available to. You must perform your own research and seek independent professional advice before making any decision to purchase or invest in overseas property.
