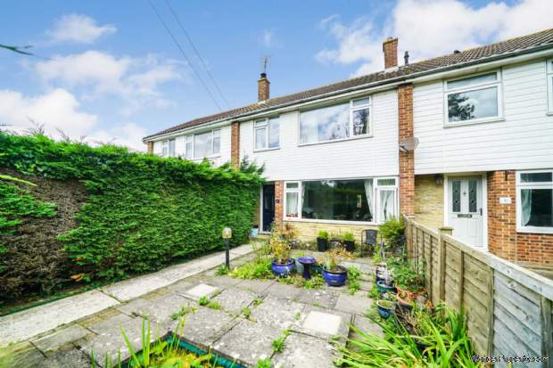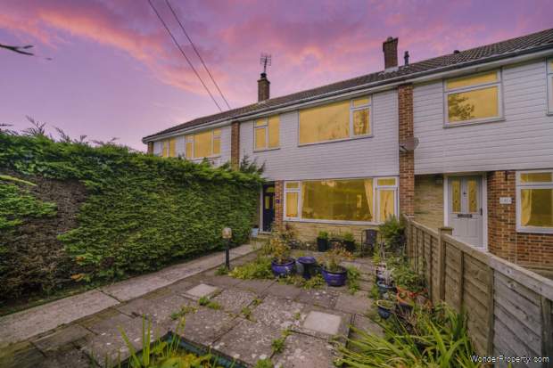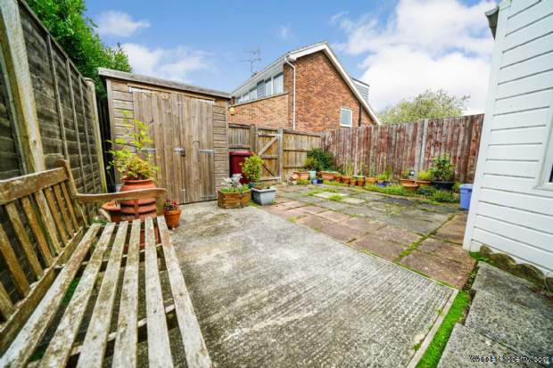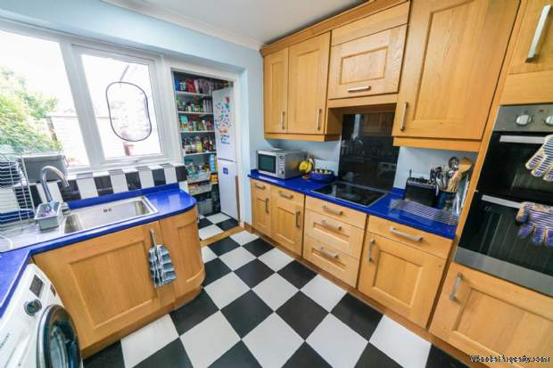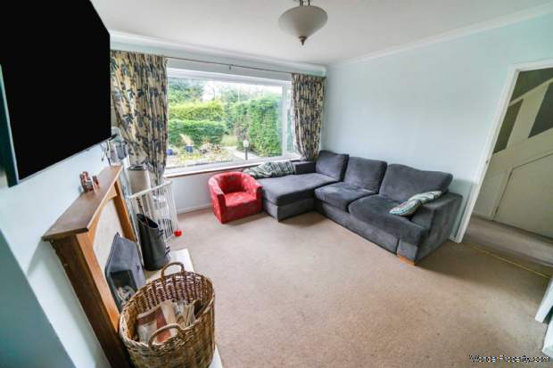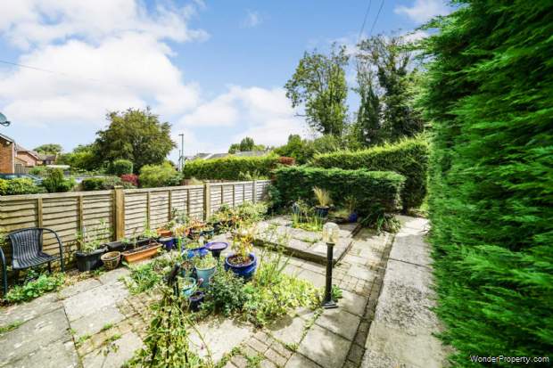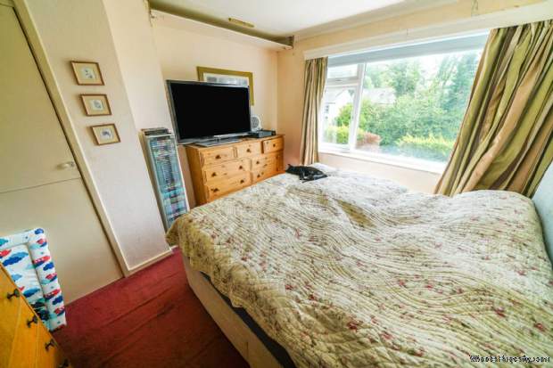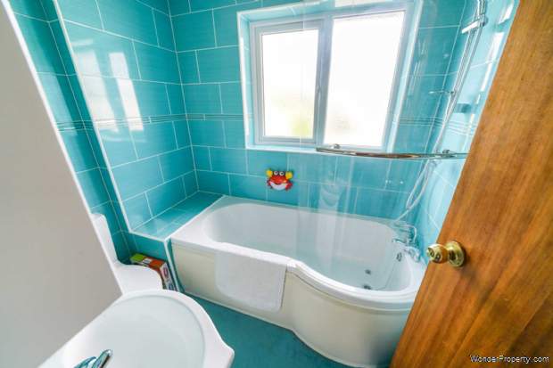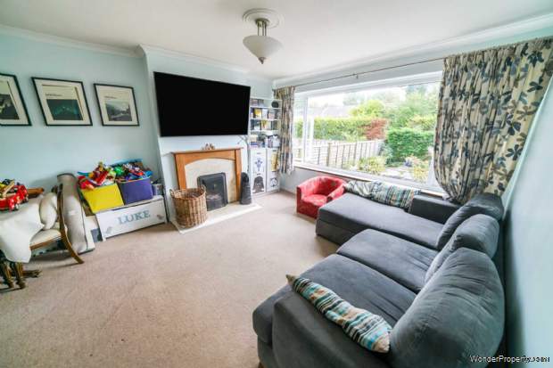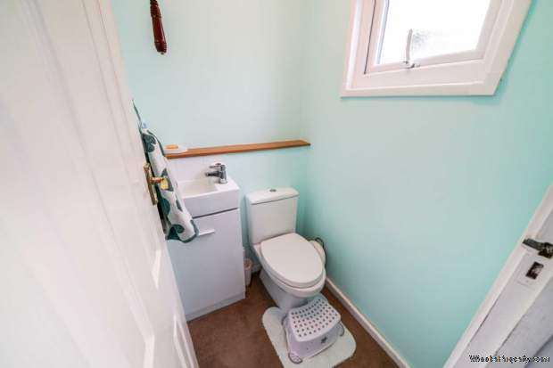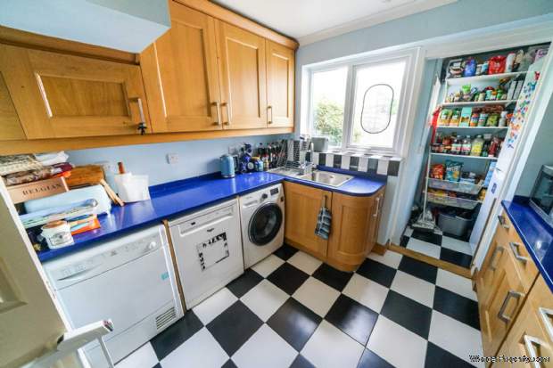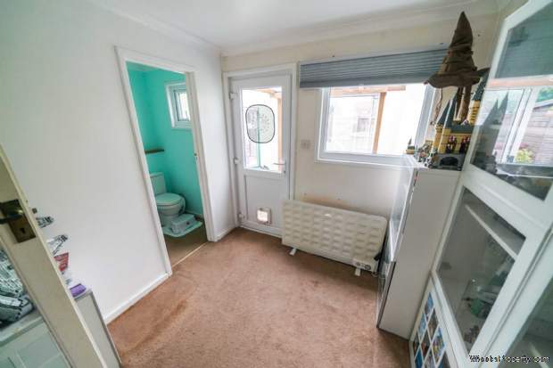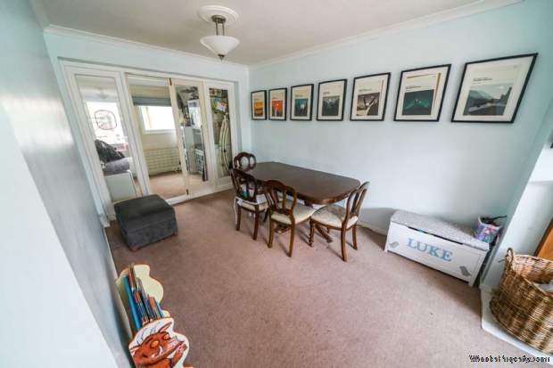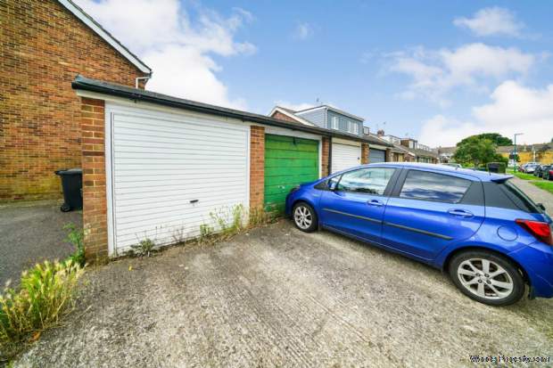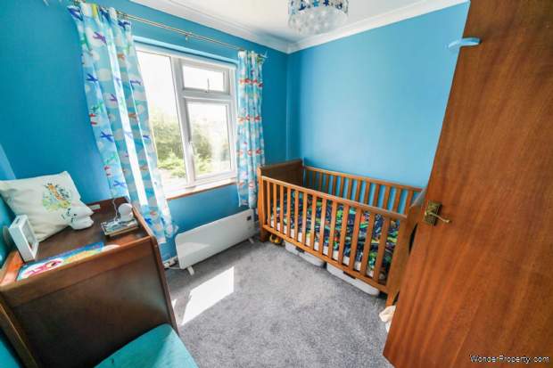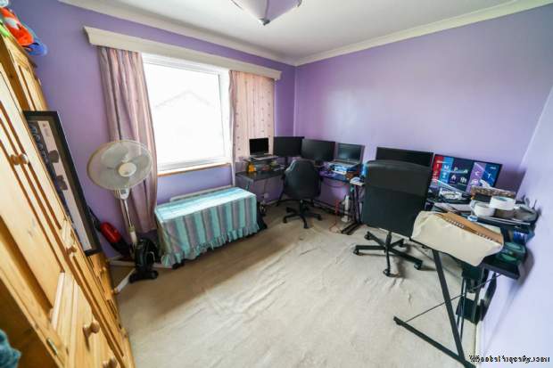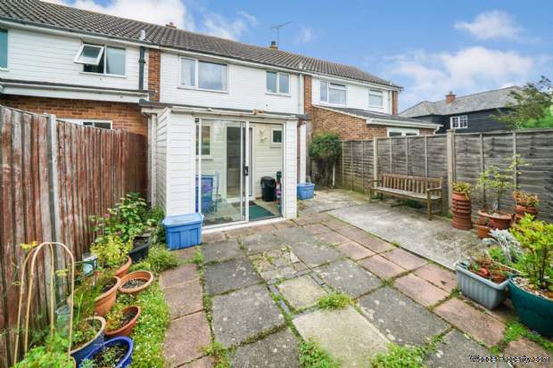3 bedroom property for sale in Chichester
Price: £320,000
This Property is Markted By :
Astons Of Sussex
104-106 High Street, Selsey, West Sussex, PO20 0QB
Property Reference: 10000385
Full Property Description:
Entrance Hall
Stairs to the first floor, opening to the kitchen, door to the sitting room, built in storage cupboard, further under stairs storage.
Kitchen
A recently re-fitted kitchen with a range of wall and floor mounted units set off with a striking blue quartz work surface, space and plumbing for white goods, integrated eye level electric double oven, inset electric hob, sink with drainer and mixer tap, walk in pantry.
Sitting Room - 12'8" (3.86m) x 11'7" (3.53m)
Front aspect double glazed window, open fire with an attractive surround and hearth, opening into the dining room, door to the entrance hall.
Dining Room - 9'4" (2.84m) x 9'1" (2.77m)
Light and spacious room with space for a dedicated family dining suite, French doors to the family room, opening to the sitting room.
Family Room - 8'7" (2.62m) x 7'9" (2.36m)
Door to the ground floor cloakroom, French doors to the sitting room, door to the garden room.
Cloak Room
Rear aspect double glazed window, matching white suite, dual flush W.C , Wash hand basin with mixer tap and cupboard below.
Garden Room - 10'10" (3.3m) x 3'7" (1.09m)
Rear aspect double glazed sliding door to the rear garden.
First floor Landing
Doors to all of the first floor principle rooms, loft access hatch, partially boarded loft space.
Bedroom One - 11'9" (3.58m) x 10'7" (3.23m)
Front aspect double glazed window, built in airing cupboard housing a factory insulated hot water cylinder with linen shelves.
Bedroom Two - 12'1" (3.68m) x 8'11" (2.72m)
Rear aspect double glazed window, a generous double room.
Bedroom Three - 8'9" (2.67m) x 8'4" (2.54m)
Front aspect double glazed window, built in cupboard.
Family Bathroom
Rear aspect double glazed window, a recently re-fitted suite, tiled floor to ceiling, panelled shower bath with glazed enclosure, wall mounted drench head shower with further hand held attachment, dual flush W.C, wash hand basin, heated towel rail.
Outside Front Elevation
A low maintenance frontage mostly laid to slab, with a fenced and hedged boundary, small pond, connecting footpath to the front door.
Outside Rear Elevation
A low maintenance rear garden with secure fenced and gated boundary, garden shed.
Garage
A single garage in a block just striking distance of the property, single up and over door with parking space in front.
what3words /// afford.pads.closer
Notice
Astons of Sussex for themselves and the VENDORS or Lessors of this property, whose agents they are, give notice that 1) these particulars are produced in good faith, are set out as a guide only and do not constitute any part of a contract. 2) No person in the employment of Astons of Sussex has any authority to make or give representation or warranty in respect of this property. 3) Photographs may include lifestyle shots and local views. There may also be photographs including chattels not included in the sale of the property. 4) Measurements given are approximate and should not be relied upon and are for guidance only.
Council Tax
Chichester District Council (Council Tax), Band C
Property Features:
- THREE BEDROOM FAMILY HOME
- OFF STREET PARKING
- RE-FITTED KITCHEN
- RE-FITTED BATHROOM
- GARAGE
- CLOSE TO THE MAIN BUS ROUTE
Property Brochure:
Click link below to see the Property Brochure:
Energy Performance Certificates (EPC):

Floorplans:
Click link below to see the Property Brochure:Agent Contact details:
| Company: | Astons Of Sussex | |
| Address: | 104-106 High Street, Selsey, West Sussex, PO20 0QB | |
| Telephone: |
|
|
| Website: | http://www.astonsofsussex.co.uk |
Disclaimer:
This is a property advertisement provided and maintained by the advertising Agent and does not constitute property particulars. We require advertisers in good faith to act with best practice and provide our users with accurate information. WonderProperty can only publish property advertisements and property data in good faith and have not verified any claims or statements or inspected any of the properties, locations or opportunities promoted. WonderProperty does not own or control and is not responsible for the properties, opportunities, website content, products or services provided or promoted by third parties and makes no warranties or representations as to the accuracy, completeness, legality, performance or suitability of any of the foregoing. WonderProperty therefore accept no liability arising from any reliance made by any reader or person to whom this information is made available to. You must perform your own research and seek independent professional advice before making any decision to purchase or invest in overseas property.
