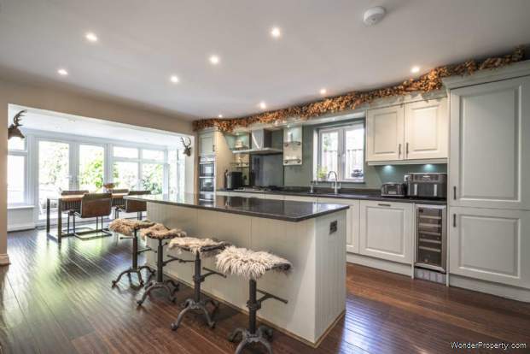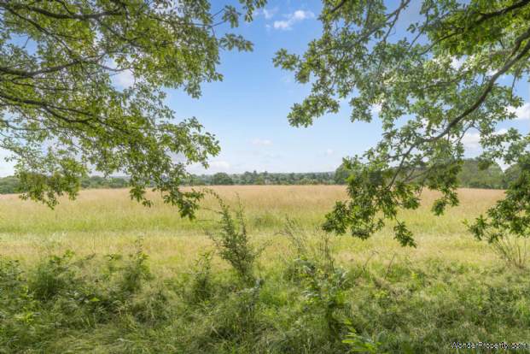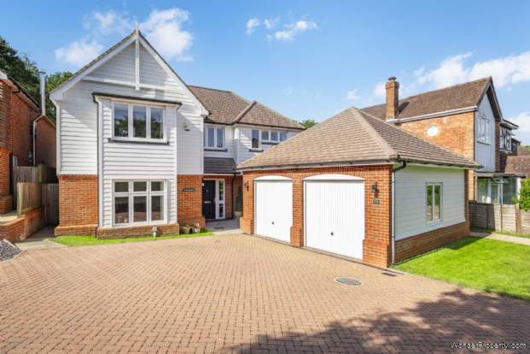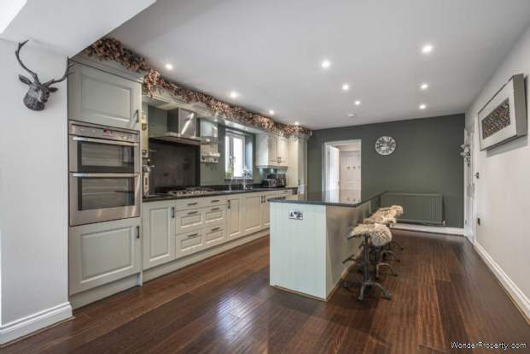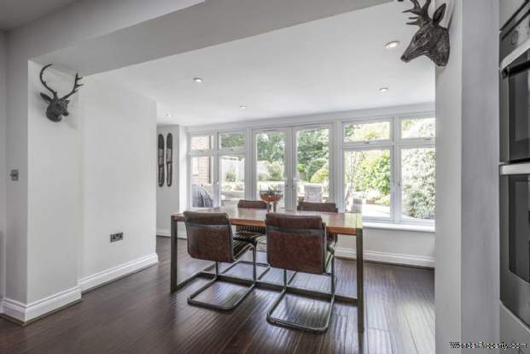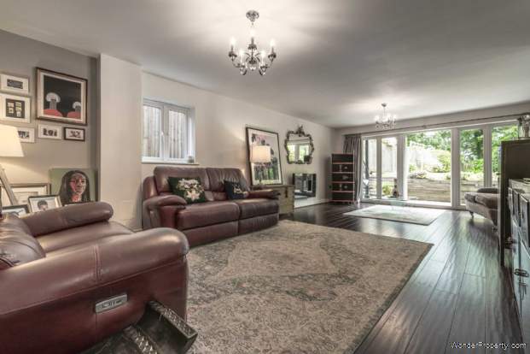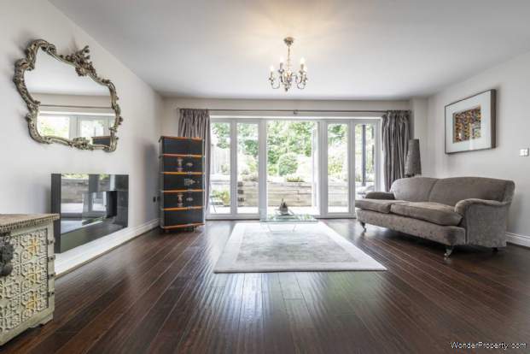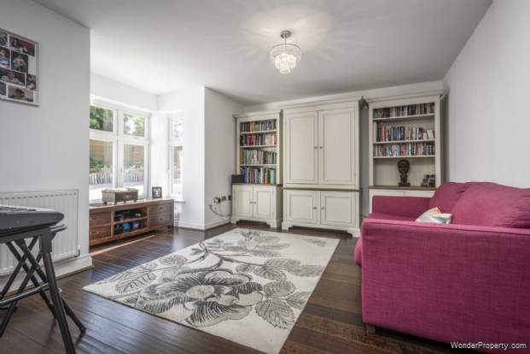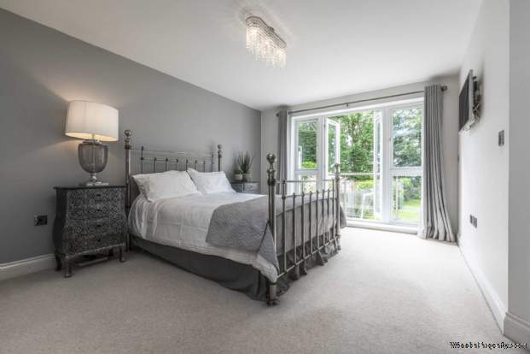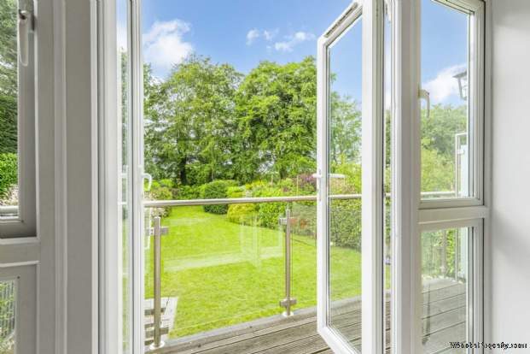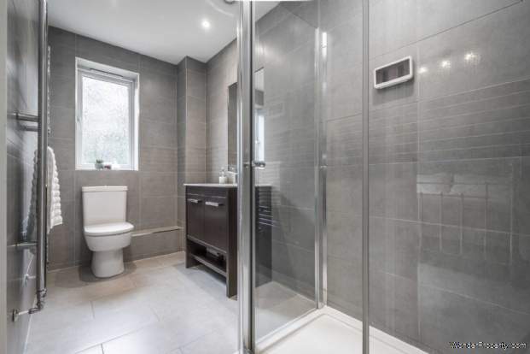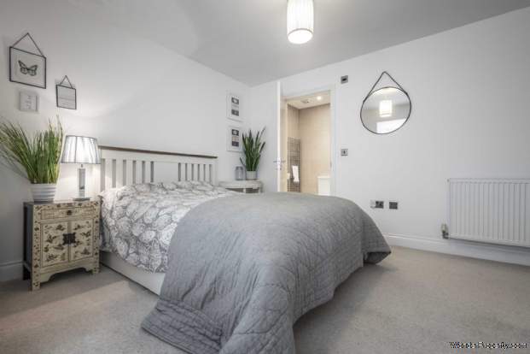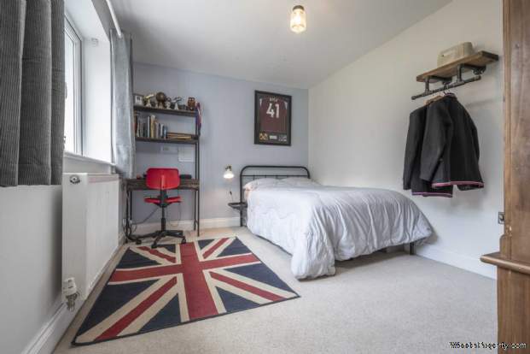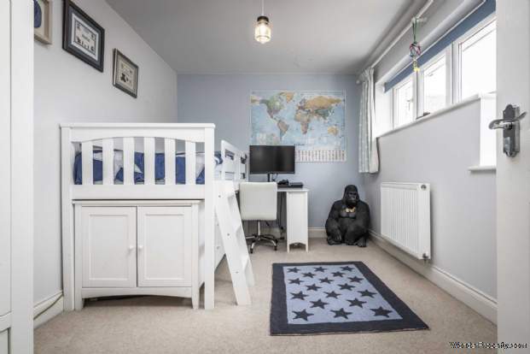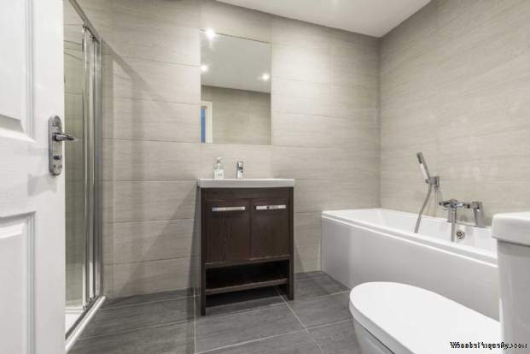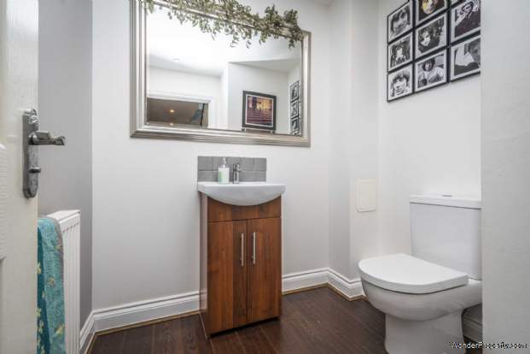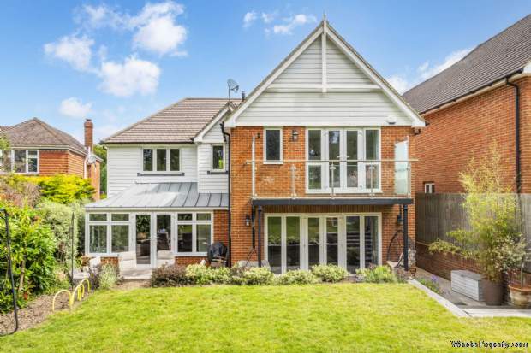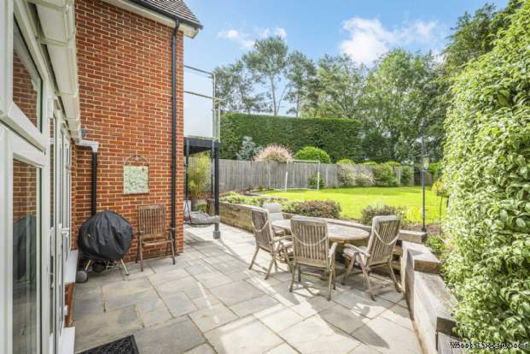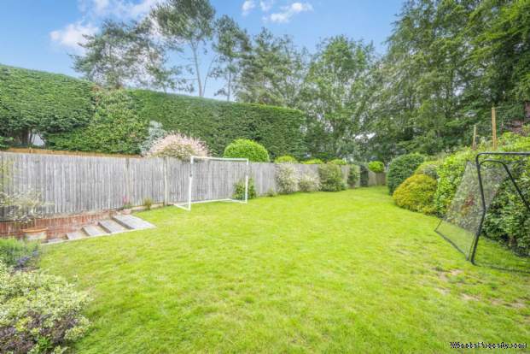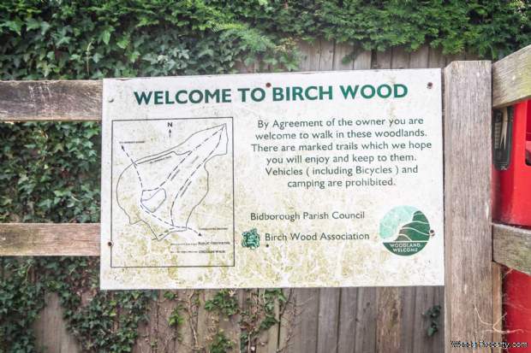4 bedroom property for sale in Royal Tunbridge Wells
Price: £1,150,000
This Property is Markted By :
Flying Fish Properties Limited
55 London Road, Southborough, Royal Tunbridge Wells, Kent, TN4 0PB
Property Reference: 617
Full Property Description:
With open countryside on its doorstep and being a stone`s throw from easy access to the M25, fast rail connections to central London and first-class schools, including Bidborough`s highly regarded primary school, it is the perfect home for families with professional needs.
However, you also benefit from all the tranquil village offerings of the picturesque cricket green, beautiful woodland, and popular gastro pub.
The house itself offers contemporary living with a layout and flow that are ideal for family life.
A block brick driveway with parking for several cars leads you up to the house, with an integrated double garage sat neatly to the side.
The canopied entrance door opens into a light and spacious hallway, with a useful guest cloakroom and under stair storage cupboard.
First on the left is the family room with its square bay window flooding the space with light. It is a very versatile space, and it could easily double as a home office, a playroom or an informal TV room for older children.
Behind is the spacious living room. It is an elegant room with neutral d?cor, wooden flooring, double aspect windows and French doors opening into the garden. A wall hung gas fire adds character and warmth in the colder months and there is plenty of space for family living and entertaining.
To the side is the dining room with dual aspect green garden views as you dine and French doors that open onto the paved patio.
Opening to the rear, also accessed from the hallway, is the fabulous kitchen/breakfast room. Streamlined Shaker style cabinetry is topped with gleaming black granite and houses integrated appliances, including AEG double ovens, microwave and five ring gas hob, Bosch dishwasher and a full height fridge. A large island with space for four bar stools lets friends and family sit and chat to you as you cook.
A separate utility room to the rear with space and plumbing for appliances, an additional sink, a full height freezer, cupboard space and room for coats and muddy boots keeps the kitchen clutter free. It also gives access to the double integral garage.
Climbing the stairs to the first floor, its landing flooded with light from dual aspect windows, there are four bedrooms, all beautifully presented, spacious and bright.
The principal bedroom with a modern en-suite and walk in wardrobe, has a set of glazed doors that open onto a sit on balcony giving spectacular views.
The second bedroom also benefits from an en-suite shower room and fitted wardrobes.
The immaculate family bathroom with a panel enclosed bath and separate shower cubicle completes the first floor.
Outside, the enclosed rear garden offers a safe sanctuary for pets and children and is neatly laid to lawn with close boarded fencing and mature planting at all perimeters. A paved patio at the back of the house is perfect for summer dining and entertaining and a gate at the rear of the garden gives access into the wood behind, making it a child`s dream.
This home really does offer a luxury family lifestyle that you could move straight in and enjoy. A must see!
Covered entrance door which opens into:
Entrance Hallway: front aspect double glazed windows, wooden effect flooring, under stair storage cupboard, and door opening into:
Cloakroom: low level WC, vanity unit with wash hand basin and mixer tap over and cupboard under, wooden effect flooring and radiator.
Family Room: 14`1 x 12`9 front aspect double glazed square bay window, side aspect double glazed window, wooden effect flooring and radiator.
Living Room: 25`11 x 17`1 side and rear aspect double glazed windows, rear aspect French doors open
Property Features:
- Detached house built in 2010
- 4 bedrooms, 2 en-suite
- Living room
- Family room
- Kitchen/breakfast room and separate utility room
- Dining room
- Bathroom, two en-suite shower rooms and ground floor toilet
- Double garage and driveway
- Garden with access into woodland
- Sought after village location
Property Brochure:
Click link below to see the Property Brochure:
Energy Performance Certificates (EPC):

Floorplans:
Click link below to see the Property Brochure:Agent Contact details:
| Company: | Flying Fish Properties Limited | |
| Address: | 55 London Road, Southborough, Royal Tunbridge Wells, Kent, TN4 0PB | |
| Telephone: |
|
|
| Website: | http://www.flyingfishproperties.co.uk |
Disclaimer:
This is a property advertisement provided and maintained by the advertising Agent and does not constitute property particulars. We require advertisers in good faith to act with best practice and provide our users with accurate information. WonderProperty can only publish property advertisements and property data in good faith and have not verified any claims or statements or inspected any of the properties, locations or opportunities promoted. WonderProperty does not own or control and is not responsible for the properties, opportunities, website content, products or services provided or promoted by third parties and makes no warranties or representations as to the accuracy, completeness, legality, performance or suitability of any of the foregoing. WonderProperty therefore accept no liability arising from any reliance made by any reader or person to whom this information is made available to. You must perform your own research and seek independent professional advice before making any decision to purchase or invest in overseas property.
