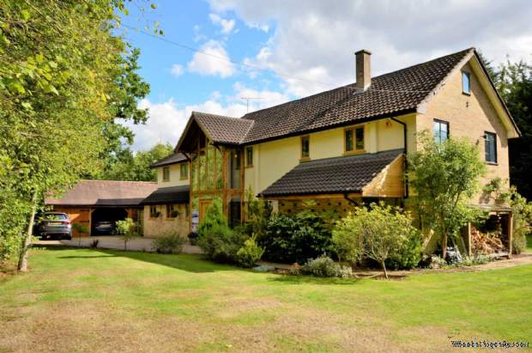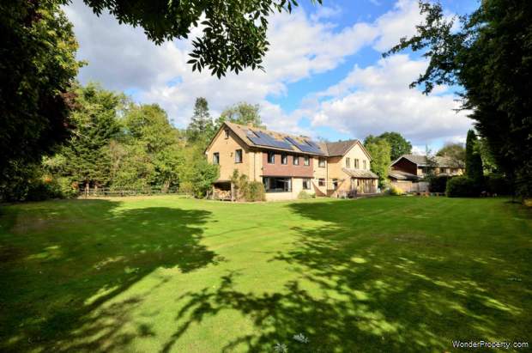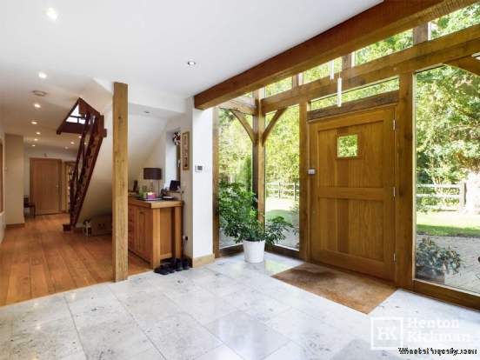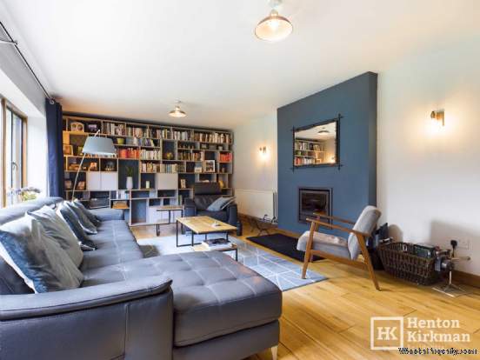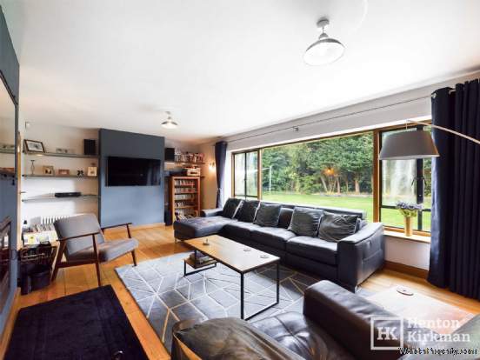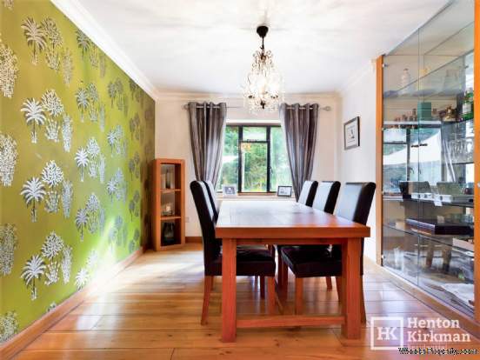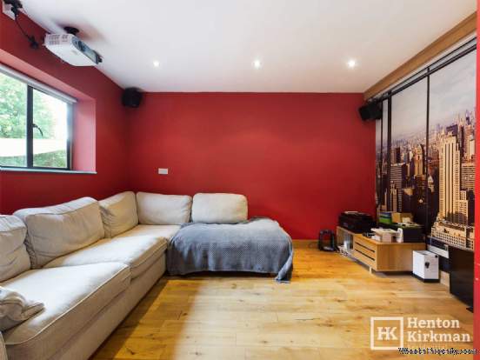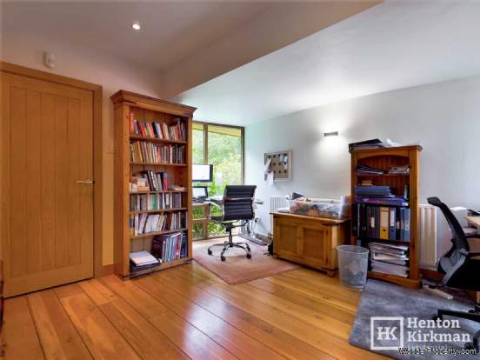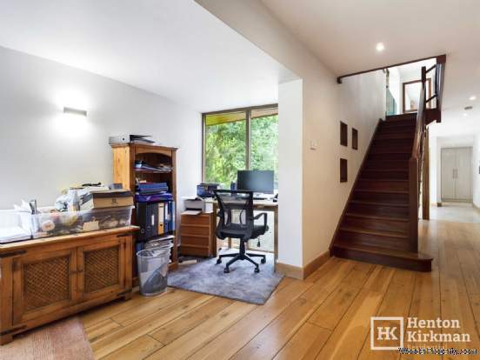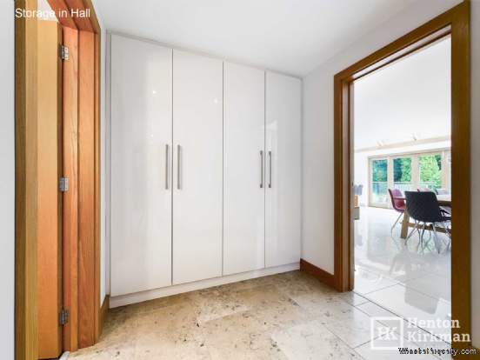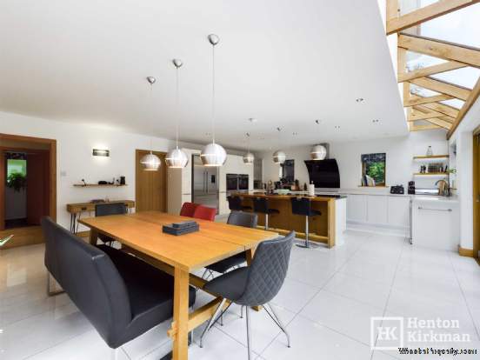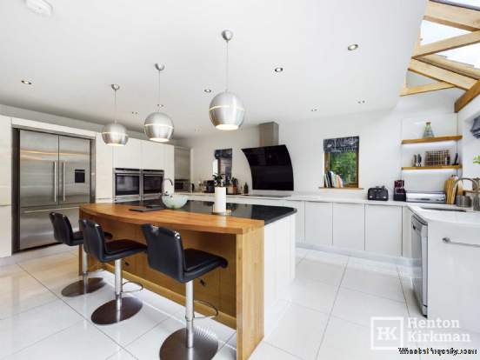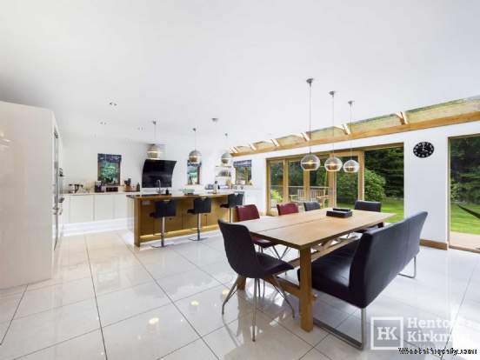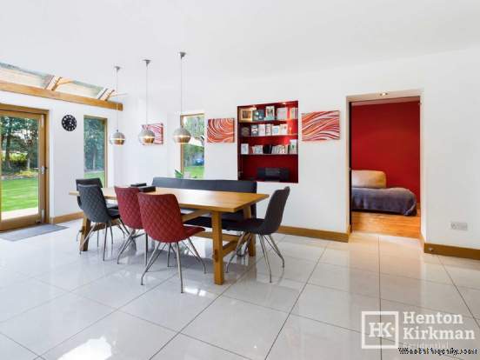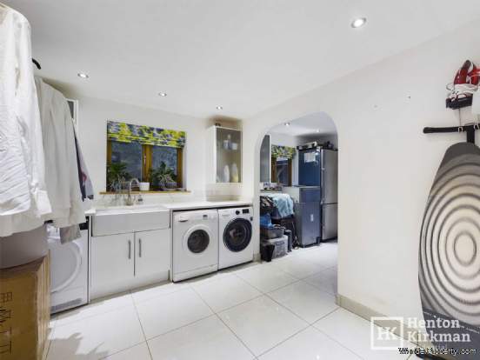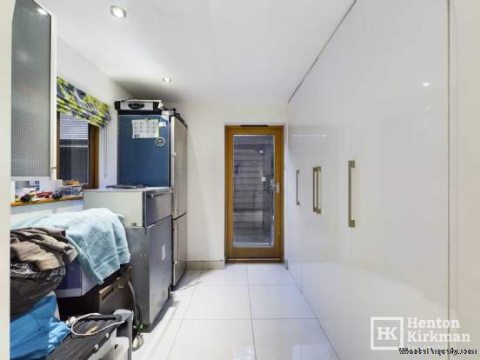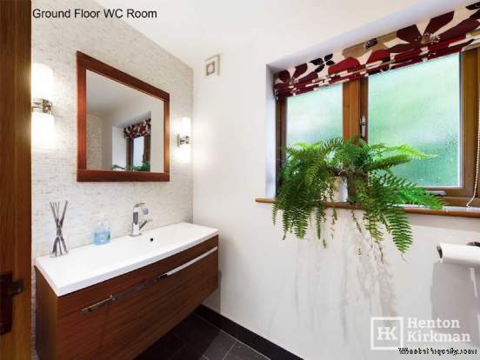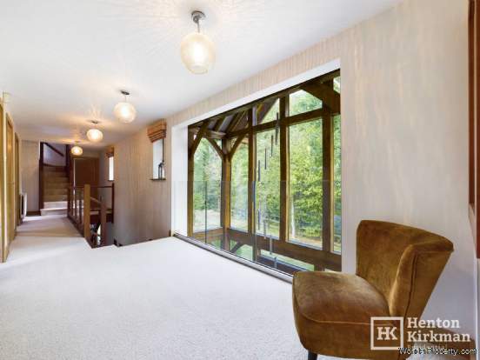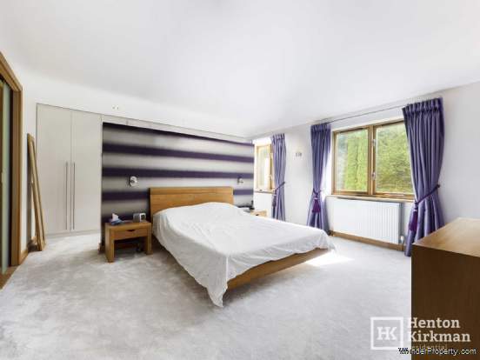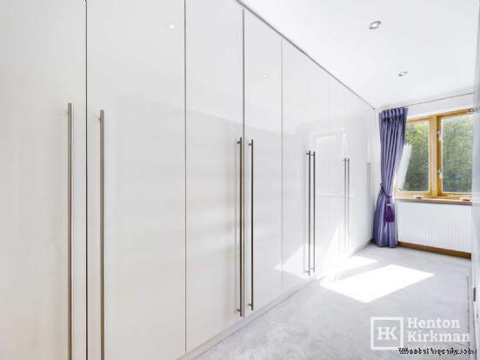5 bedroom property for sale in Ingatestone
Price: £1,750,000
This Property is Markted By :
Henton Kirkman Residential
The Horseshoes, 137a High Street, Billericay, Essex, CM12 9AB
Property Reference: 2238
Full Property Description:
The property enjoys a lovely semi-rural setting on the Ingatestone Road within the Green Belt area of Stock, the rear garden also backing directly onto `Stock Brook` itself.
It is a spacious family home, extended several times over the years, including more recently with a hugely impressive, two storey Oak framed glazed Atrium added to the front elevation, increasing the size of the Main Entrance, and enhancing its kerb appeal, as well as bathing the Hall and 1st Floor Landing in light.
The present accommodation briefly comprises the aforementioned double height Porch/Atrium, which is open plan to the long Hallway, itself opening up at the West Wing into a two desk Study area, a rear Lounge with a large window enjoying the garden view, a separate Dining Room featuring a recessed full height Glass Display Cabinet, a further Reception Room (presently used as a small cinema room), the gorgeous big `Hub-of-the-Home` open plan Kitchen/Diner/Family Room boasting White Quartz topped White Gloss kitchen units and a large Granite topped Island, a huge adjoining Utility/Laundry Room and a ground floor WC Room to the ground floor, with upstairs the five bedrooms, three bathrooms and two Loft Rooms offering on (two ensuite and the main bathroom).
A bespoke Triple Bay Oak framed Garage/Carport/Workshop holds two large cars with the block paved Front Drive taking another six cars with ease. The well tendered grounds extend all round, with the main lawns to the South facing Rear and West facing side.
The Accommodation
The wide, chunky, beautiful Oak Front Door, incorporated within the 20ft tall Oak Atrium, designed to bring extra light into the north side of the house, swings open to:
OPEN PLAN ATRIUM/ENTRANCE HALL
Constructed by Messrs `Prime Oak` from seasoned, air-dried Oak Beams, the dramatic double height glazed Gable end Atrium floods in light both into the now increased size Hall as well as through the glass balustrades of the Landing above.
Large stone tiles extend into the East wing, gorgeous wood flooring runs off to the West wing and stylish contemporary internal doors add to the premium look.
An abundance of storage is provided by a large walk-in Cupboard at one end, Cream Gloss fronted fitted cupboards the other end and a built-in Meter Cupboard as you enter.
STUDY AREA 14ft 2` x 5ft 9` (4.3m x 1.75m)
Two full height windows at each end bring in lots of working light to this well used Home Office.
GROUND FLOOR WC ROOM
A big downstairs Cloakroom featuring an attractive Walnut effect wall hung Vanity unit backed by striking split face tiling, along with a back-to-wall WC and a window giving plenty of light.
LOUNGE 24ft 4` x 13ft 1` (7.4m x 4m)
Upon entering, the eye will be drawn to the massive window which gazes out over the Garden with its treescape backdrop.
The centrepiece within the room is the `Bodart and Gonay` Multifuel built-in cassette Stove Fire, offering low CO2 emissions and high efficiency, warming very large spaces like this big family friendly Living Room.
The same wood flooring in the Hall is found here as well as the Dining Room, proving warmth and character and fitted shelving at the far end will hold many a book or large ornament.
DINING ROOM 13ft 1` x 9ft 10` (4m x 3m)
The focal point of this room is the large, recessed glass display cabinet with glass double doors and shelving.
CINEMA ROOM 13ft 1` x 10ft 3` (4m x 3.1m)
A versatile extra reception room.<
Property Features:
- Seven Bedroom (including two Loft Rooms) Detached House on 1/2 Plot in
- The second house in along the Ingatestone Road, within the ever popula
- The 160ft x 75ft max SOUTH facing Garden backs on to Stock Brook and t
- Air Source Heat Pump and Solar Panels add to its eco credentials
- Recent additions include a splendid Oak framed, glazed Atrium/Porch to
- Big Hall which opens up at the east wing to a two-desk Study area
- Big Lounge with huge window gazing over Garden & built-in wood burning
- Stunning Heart-of-the-Home Kitchen/Breakfast/Family Room with central
- Huge open plan Utility/Laundry/Boot Room and additional ground floor W
- Also includes 3 Bathrooms including 2 Ensuites and a 3-Bay Cart Lodge/
Property Brochure:
Click link below to see the Property Brochure:
Energy Performance Certificates (EPC):
This yet to be provided by Agent
Floorplans:
Click link below to see the Property Brochure:Agent Contact details:
| Company: | Henton Kirkman Residential | |
| Address: | The Horseshoes, 137a High Street, Billericay, Essex, CM12 9AB | |
| Telephone: |
|
|
| Website: | http://www.hentonkirkman.co.uk |
Disclaimer:
This is a property advertisement provided and maintained by the advertising Agent and does not constitute property particulars. We require advertisers in good faith to act with best practice and provide our users with accurate information. WonderProperty can only publish property advertisements and property data in good faith and have not verified any claims or statements or inspected any of the properties, locations or opportunities promoted. WonderProperty does not own or control and is not responsible for the properties, opportunities, website content, products or services provided or promoted by third parties and makes no warranties or representations as to the accuracy, completeness, legality, performance or suitability of any of the foregoing. WonderProperty therefore accept no liability arising from any reliance made by any reader or person to whom this information is made available to. You must perform your own research and seek independent professional advice before making any decision to purchase or invest in overseas property.
