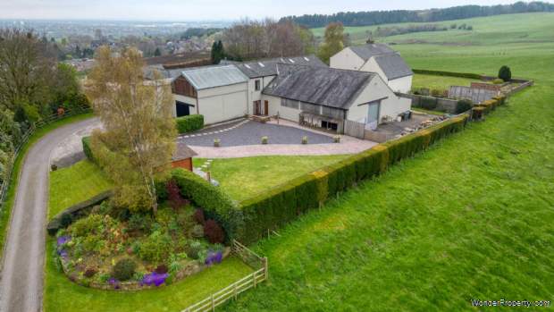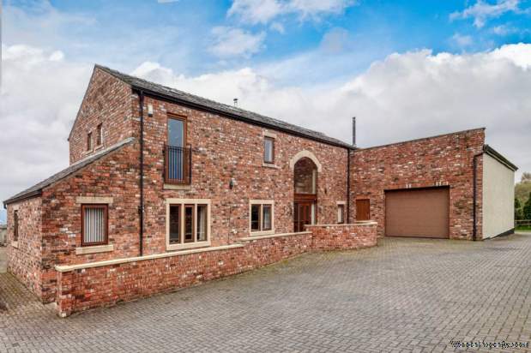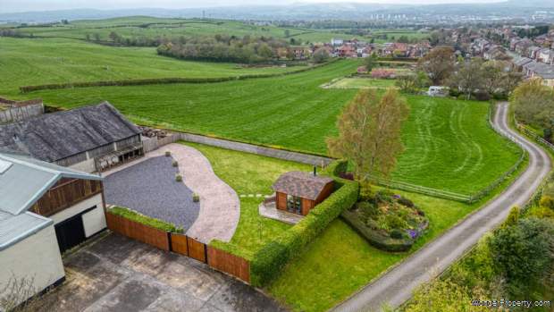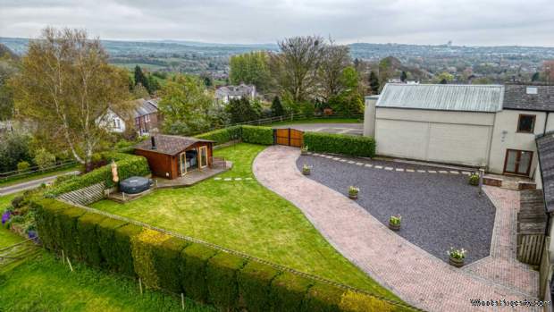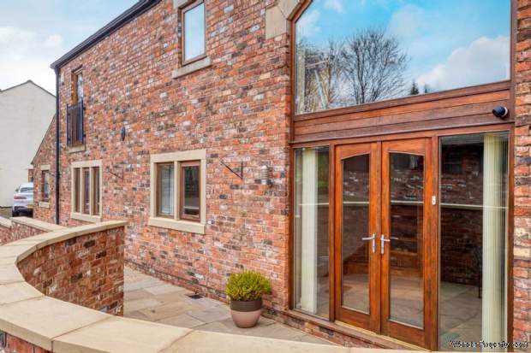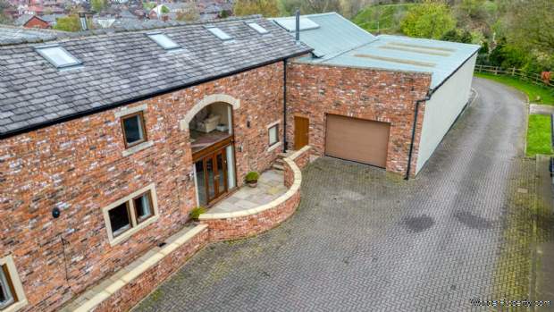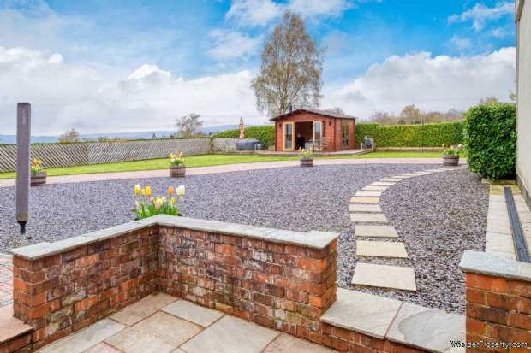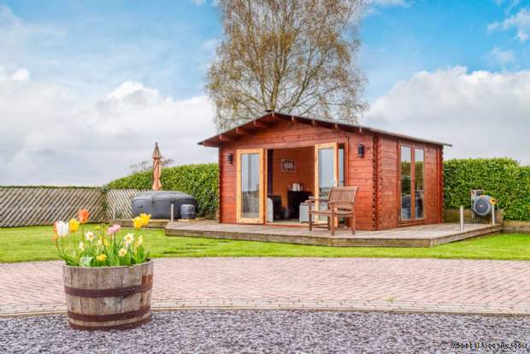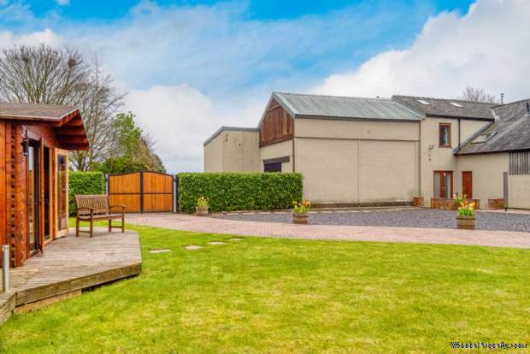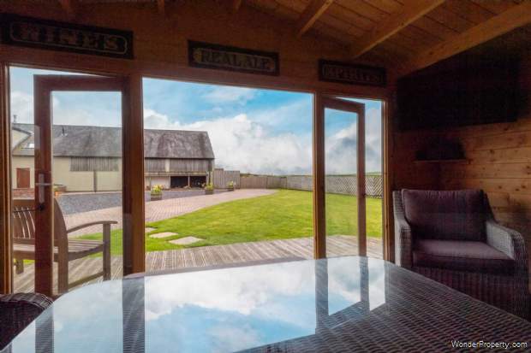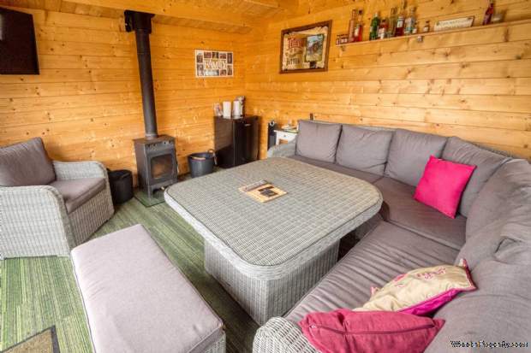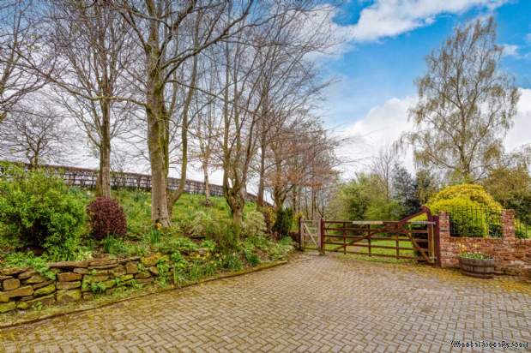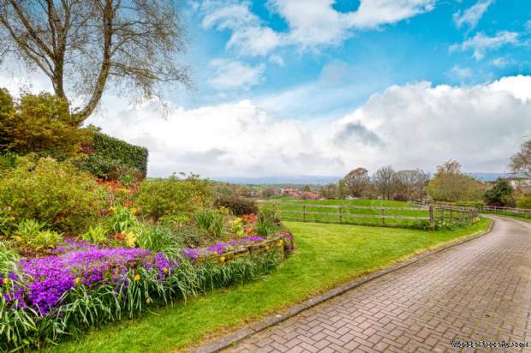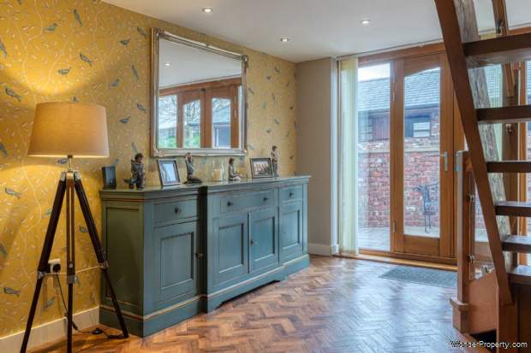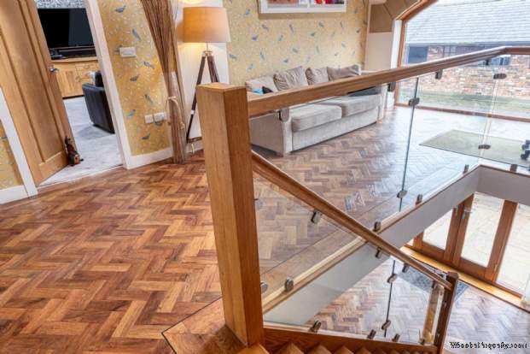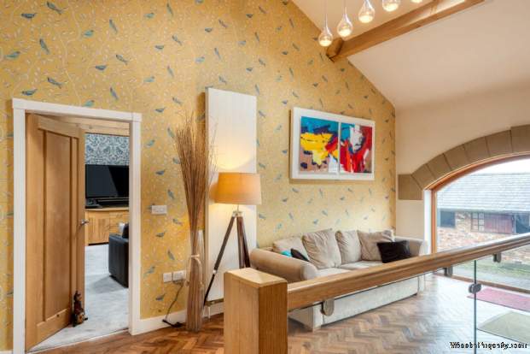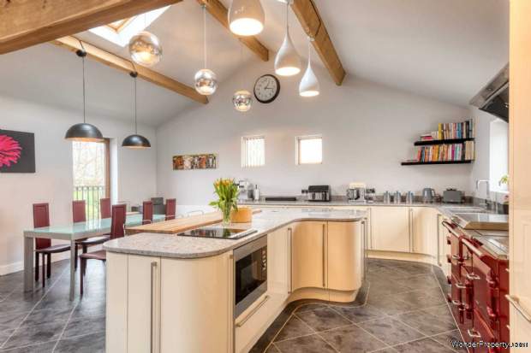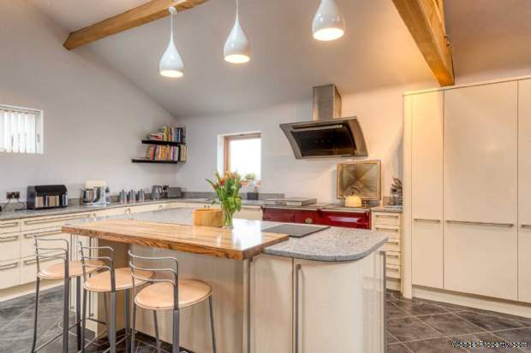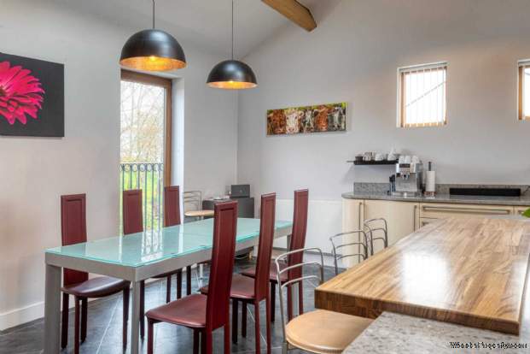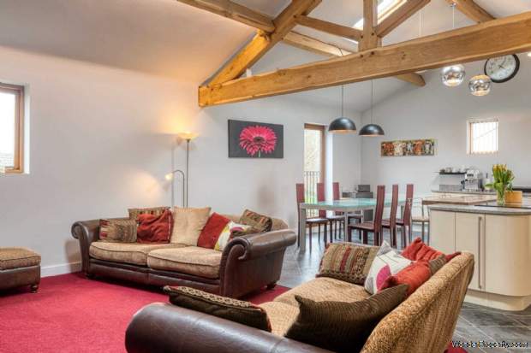3 bedroom property for sale in Oldham
Price: £1,250,000
This Property is Markted By :
Habitat Oldham
16 Rochdale Road, Royton, Oldham, Greater Manchester, OL2 6QJ
Property Reference: 1623
Full Property Description:
A property that is deeply routed in local history, now flowing with a modern and contemporary twist, perfect for family living and offering the highest standard of living.
Perched on an extensive plot with out buildings including a 1,348sqft Barn and 2458sqft of workshops.
This stunning barn conversion has been renovated to the highest possible exacting standards with luxurious interior and superb panoramic views to open countryside, with direct access to Tandle Hills country park, a property of such distinction rarely comes to market making this an exciting opportunity for any perspective buyer.
The property is located at the head of a country lane, access to the rear of the plot is via electric gates with a large sweeping driveway and parking for numerous vehicles.
Surrounded by extensive lawned gardens, patio areas and summer house.
There are 2 large garages for several vehicles and a mechanical workshop with Mezzanine and other workshop space.
Internally, to the ground floor there is an impressive reception hall with oak and glass staircase with under floor heating, Kardean flooring and sensor lighting to the ground floor. The hallway continues to three large bedrooms, all individually heated and each with and en suite bathroom. There is a utility room and home office, a rear entrance hallway with direct access to the rear garden and a storage room.
To the first floor is a stunning galleried reception area with large, bespoke arched window.
The space is ideal for a home office or snug.
Off the reception area there are doors to the plant room which houses the control panels for the solar heating and heating systems.
There is a best room / lounge with galleried ceiling, exposed beams and skylight windows remotely controlled and a log burner.
The main hub of the home, a most impressive space is an open plan living / kitchen / dining area. With island and breakfast bar, space for large dining table and chairs and a corner lounge area with log burner. Galleried ceiling with skylight windows and further picture windows providing the opportunity to appreciate the wonderful views and location including a door opening to Juliette balcony.
Full listing including an internal inspection, floor plan, video tours and full photographs are confidential subject to due diligence checks.
EPC RATING C
Entrance Hall - 5.91m (19'5") x 3.5m (11'6")
An impressive reception hall with oak and glass staircase. With under floor heating, Kardean flooring and sensor lighting to the ground floor.
Rear Entrance Hall - 1.91m (6'3") x 4.63m (15'2")
Door opens into light and spacious entrance hall. Galleried ceiling with Velux window. Karndean flooring. Oak door to storage cupboard. Oak door opens in to main entrance hall.
Master Bedroom Suite - 5.91m (19'5") x 3.5m (11'6")
Spacious master suite with French doors to the rear opening directly onto the rear patio and garden with views beyond.
Ceiling spotlights, door to en-suite wet room. Window to the front.
Wet Room / Ensuite - 2.35m (7'9") x 1.71m (5'7")
Double walk in shower, hand basin and W.C.
Fully tiled.
L.E.D Mirror and heated towel rail.
Bedroom 2 - 5.31m (17'5") x 4.54m (14'11")
Large suite with space for various furniture and storage options.
Door to En-suite.
Window to the front
En-suite 2 - 1.65m (5'5") x 1.75m (5'9")
Shower, hand basin and W.C.
Bedroom 3 - 4.73m (15'6") x 4.44m (14'7")
Large double bedroom with ample space for furniture and storage options. Door to
En-suite. Window to the front.
En-suite 3 - 1.65m (5'5") x 1.77m (5
Property Features:
- Workshops 2458sq ft
- Barn 1348sq ft
- Large Garage For Several Vehicles
- Landscaped Gardens With Panoramic Views
- Beautifully Appointed To High Specification
- Video Tour Available
- Solar Panels
- Under Floor Heating
- Exclusive Location
Property Brochure:
Click link below to see the Property Brochure:
Energy Performance Certificates (EPC):

Floorplans:
Click link below to see the Property Brochure:Agent Contact details:
| Company: | Habitat Oldham | |
| Address: | 16 Rochdale Road, Royton, Oldham, Greater Manchester, OL2 6QJ | |
| Telephone: |
|
|
| Website: | http://www.habitat-oldham.co.uk |
Disclaimer:
This is a property advertisement provided and maintained by the advertising Agent and does not constitute property particulars. We require advertisers in good faith to act with best practice and provide our users with accurate information. WonderProperty can only publish property advertisements and property data in good faith and have not verified any claims or statements or inspected any of the properties, locations or opportunities promoted. WonderProperty does not own or control and is not responsible for the properties, opportunities, website content, products or services provided or promoted by third parties and makes no warranties or representations as to the accuracy, completeness, legality, performance or suitability of any of the foregoing. WonderProperty therefore accept no liability arising from any reliance made by any reader or person to whom this information is made available to. You must perform your own research and seek independent professional advice before making any decision to purchase or invest in overseas property.
