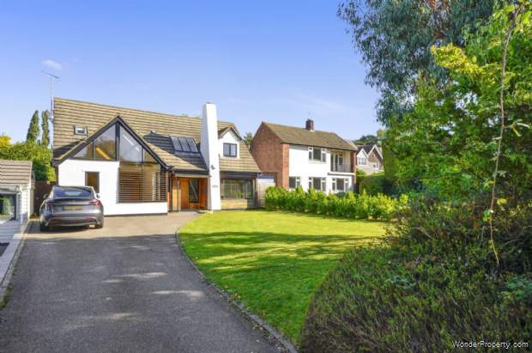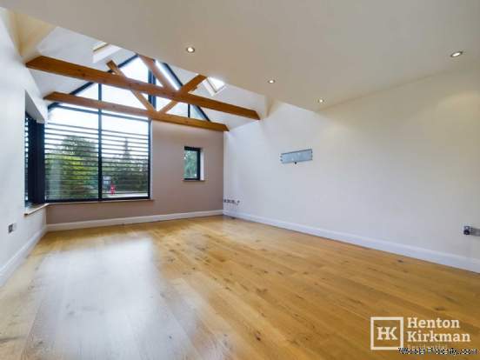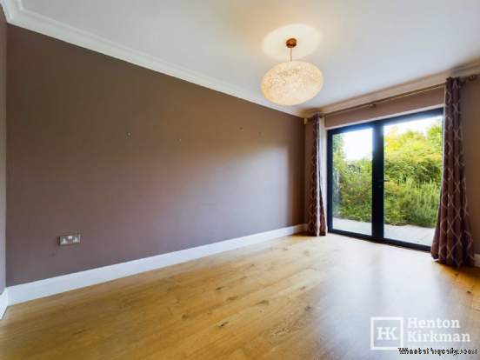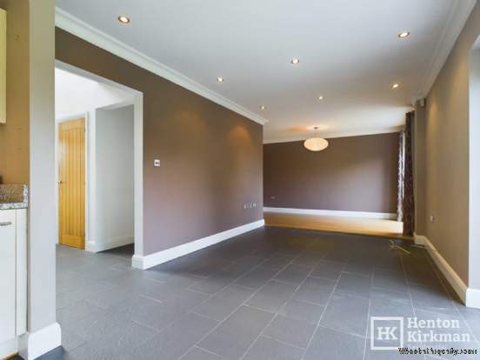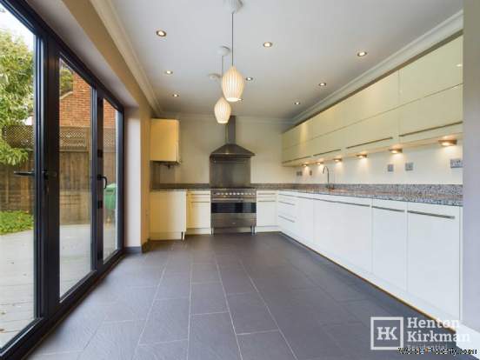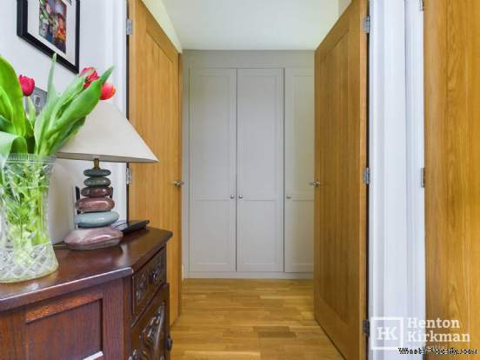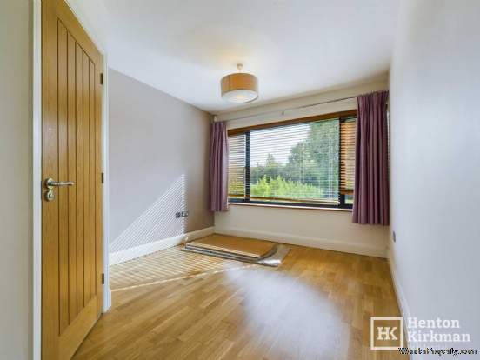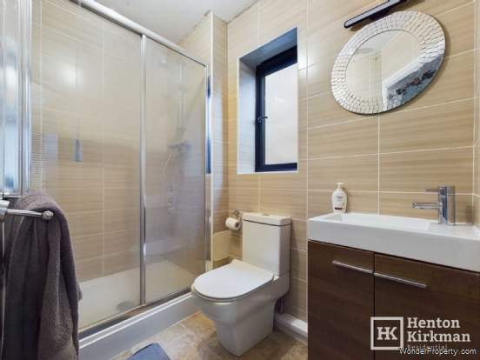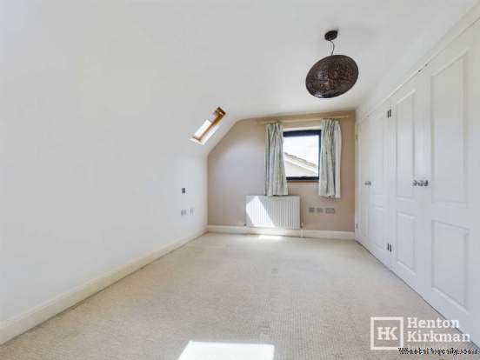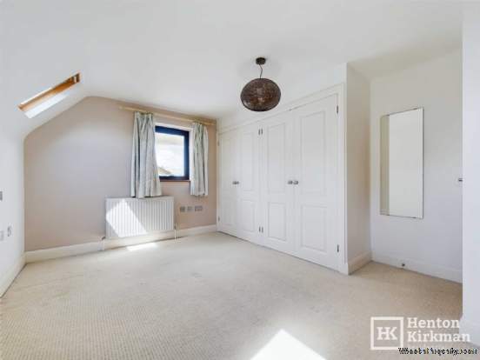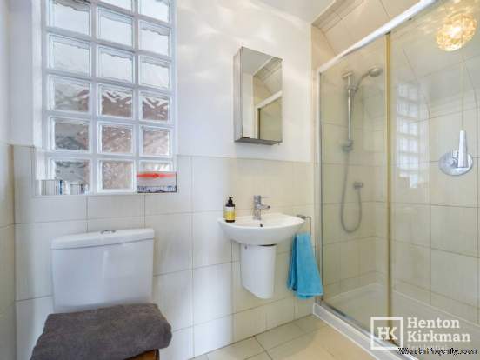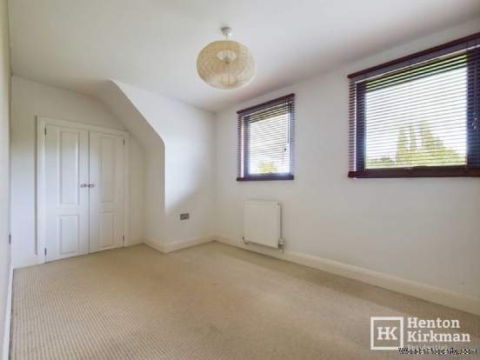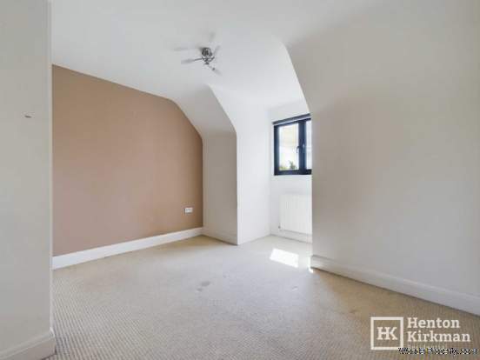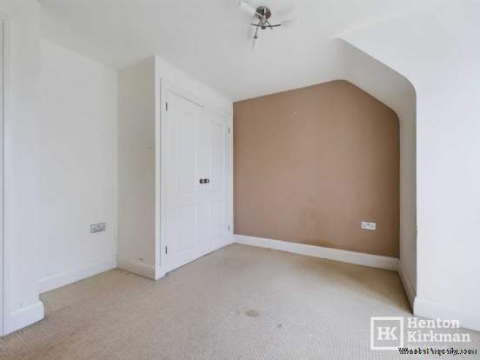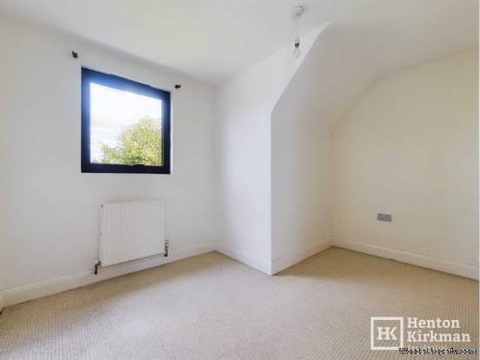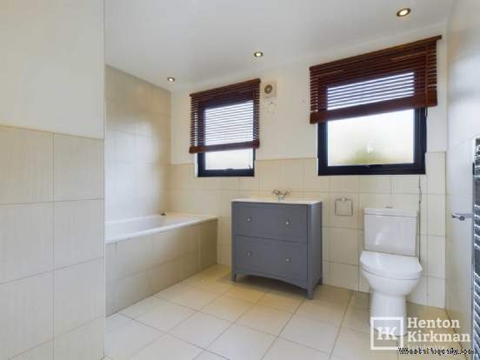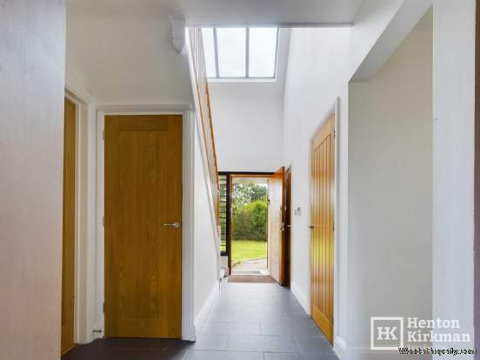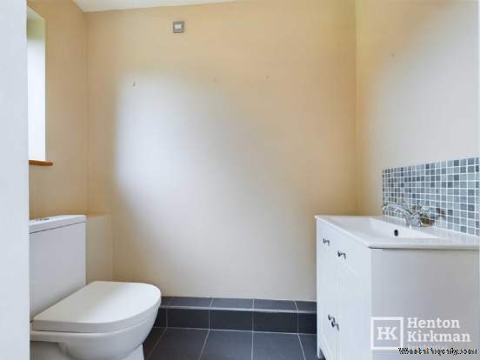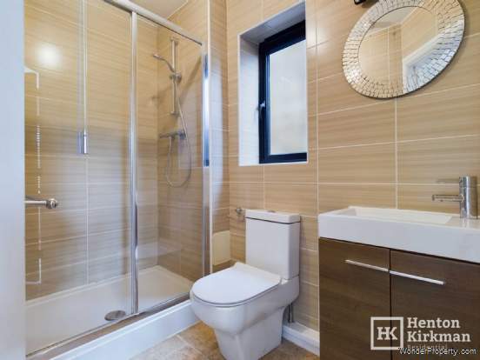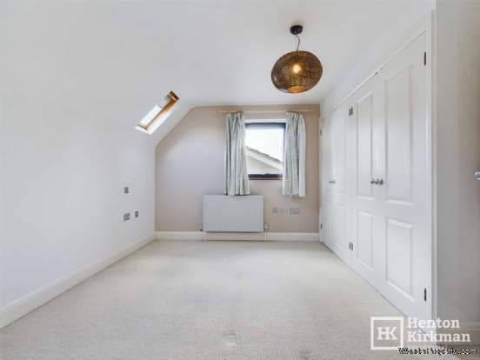5 bedroom property for sale in Billericay
Price: £950,000
This Property is Markted By :
Henton Kirkman Residential
The Horseshoes, 137a High Street, Billericay, Essex, CM12 9AB
Property Reference: 2179
Full Property Description:
Transformed in 2008 via a two-storey extension, the stylish family home features a double-height Entrance Hall with Galleried Landing, an impressive 19ft x 14ft Living Room with a 15ft semi-vaulted ceiling, and a spacious open-plan Kitchen/Dining/Family hub at the rear, opening via bi-folds to the 60ft x 45ft garden.
A Fifth Bedroom Suite with an Ensuite Shower Room, ideal as annexe accommodation, lies behind double doors off the hall. Also featured are a ground floor WC, small yet handy Utility Room, an additional Ensuite Shower Room off the Master Bedroom and family bathroom.
The Waitrose Store on Billericay`s High Street is a short 0.6 mile walk up London Road, skirting the 18 acres of ?Sun Corner` parkland. Highly-rated Quilters Infant and Junior Schools are just 0.7 miles away.
The Mainline Railway Station, offering 35 minute journeys to London, is 1 mile away for convenient commuting.
The Accommodation
Solid wood, contemporary style Front Door with a large side light window leading through to:
DOUBLE HEIGHT HALL
Upon entering, the eyes are drawn upwards to the Galleried Landing, the ceiling stretching up over 16ft.
On the right is the carpeted staircase with its stylish Chrome spindles and `Oak` handrail - beneath the stairs a built-in cupboard provides useful storage.
Ahead, the slate effect tiled flooring extends on into the ground floor WC, Walk-in Utility/Store and the rear open plan Kitchen/Dining/Family Room.
Light streams down through a huge skylight window with more coming in through the tall window by the Front Door.
GROUND FLOOR WC 6ft 10` x 4ft (2.1m x 1.2m)
A surprisingly large WC Room with a front facing window, which really can be used as a cloaks room as well!.
Fitted with a white two-piece suite comprising a `White Shaker` style freestanding Vanity Unit and a close coupled WC.
WALK-IN UTILITY/STORE ROOM 5ft 1` x 4ft 1` (1.6m x 1.25m)
Inset within the worktop is a single bowl single drainer sink with a double cupboard above and a single cupboard below, creating space for a washing machine.
LOUNGE 19ft 2` x 14ft (5.9m x 4.3m)
The statement room of the home, at the far end it`s soaring vaulted ceiling, extending upwards some 15 feet,
Three quarters of the Gable end wall is glasswork, and along with a further large window on the adjoining wall and the twin skylights, this room is positively bathed in light.
The feature exposed truss beams and struts, wooden flooring and the external wooden slats add character, enhancing the room even more.
OPEN PLAN KITCHEN/DINING/FAMILY ROOM 37ft 7` x 13ft 8` reducing to 9ft 10` (11.5m x 3m)
The Kitchen Area has been fitted with a range of `Vanilla Gloss` kitchen units topped with Granite worktops and incorporates a Britannia 6-Ring Range Cooker, an integrated Siemens Dishwasher and a space for a Fridge/Freezer.
At the far end is the Family Area, marked out by its lovely natural wood flooring and with a wide set of double doors opening out the garden.
In between the Kitchen and Family Areas is the Dining Area, with a set of nearly 15ft wide bifolding doors opening out to the garden .
GROUND FLOOR 5th BEDROOM SUITE 16ft 4` x 9ft 8` (5m x 3m)
Perfect for elderly relations, a guest suite for visitors, or has presently used, simply ground floor bedroom tucked away at the front of the house.
Double doors off the Hall swing open to an initial 4ft 6` x 4ft 6` Lobby area with fitted wardrobes ahead and then opening on
Property Features:
These have yet to be provided by the Agent
Property Brochure:
Click link below to see the Property Brochure:
Energy Performance Certificates (EPC):

Floorplans:
Click link below to see the Property Brochure:Agent Contact details:
| Company: | Henton Kirkman Residential | |
| Address: | The Horseshoes, 137a High Street, Billericay, Essex, CM12 9AB | |
| Telephone: |
|
|
| Website: | http://www.hentonkirkman.co.uk |
Disclaimer:
This is a property advertisement provided and maintained by the advertising Agent and does not constitute property particulars. We require advertisers in good faith to act with best practice and provide our users with accurate information. WonderProperty can only publish property advertisements and property data in good faith and have not verified any claims or statements or inspected any of the properties, locations or opportunities promoted. WonderProperty does not own or control and is not responsible for the properties, opportunities, website content, products or services provided or promoted by third parties and makes no warranties or representations as to the accuracy, completeness, legality, performance or suitability of any of the foregoing. WonderProperty therefore accept no liability arising from any reliance made by any reader or person to whom this information is made available to. You must perform your own research and seek independent professional advice before making any decision to purchase or invest in overseas property.
