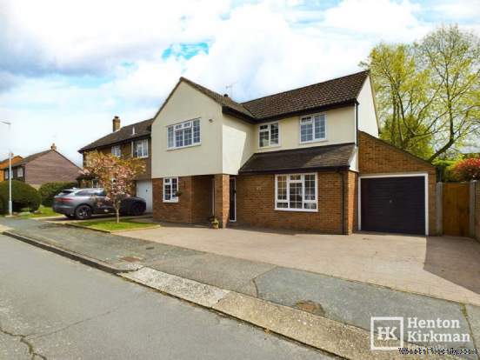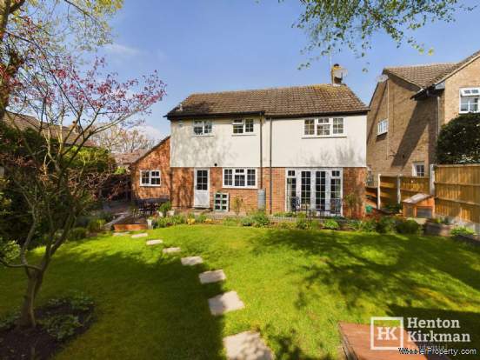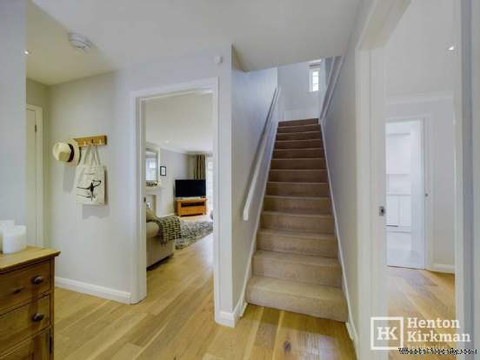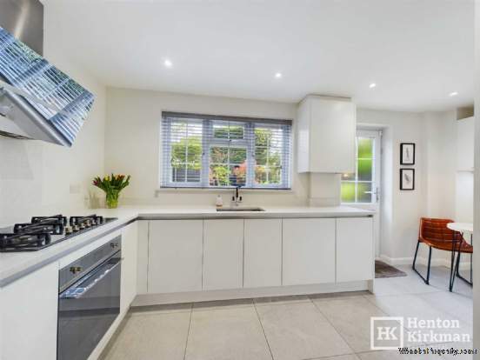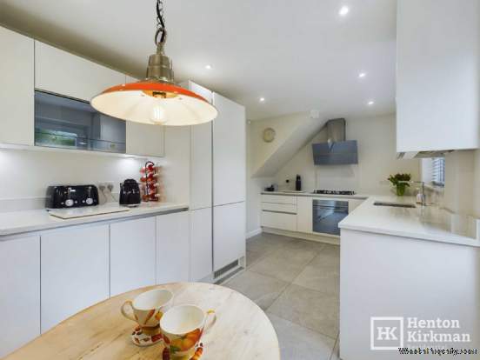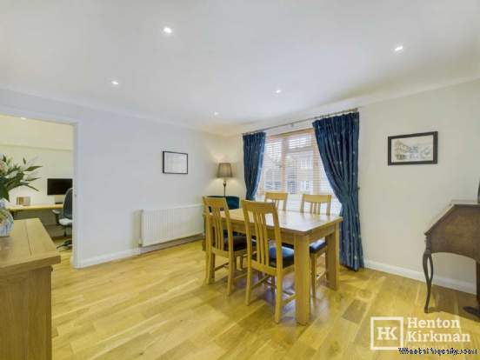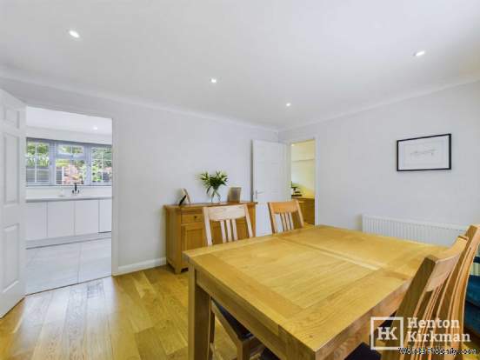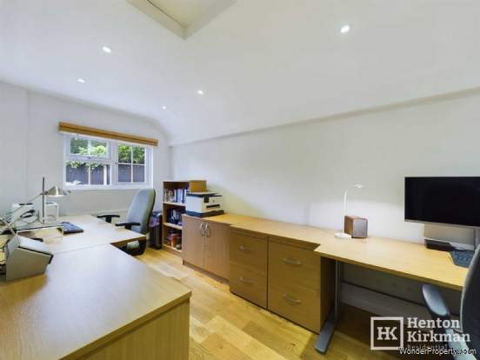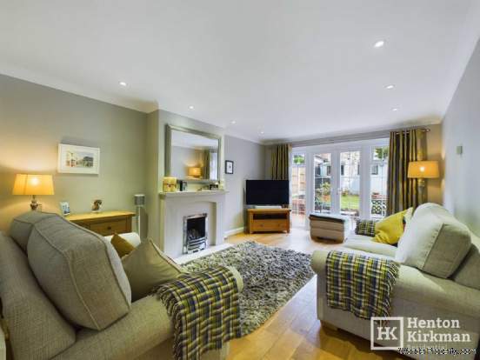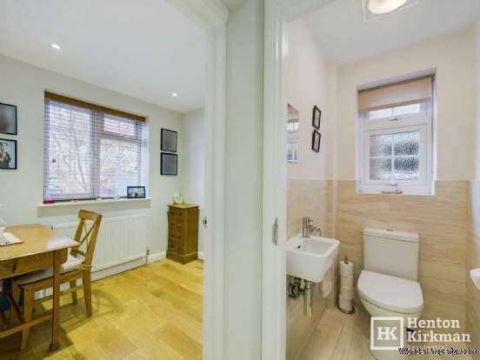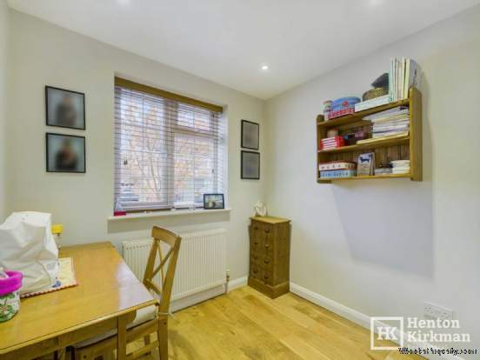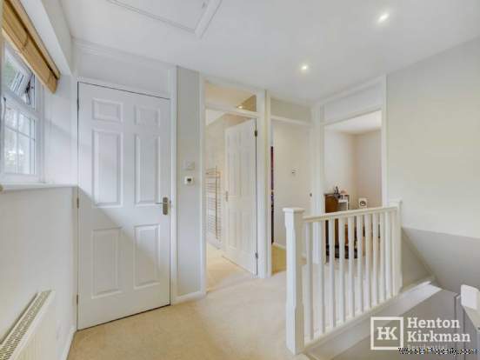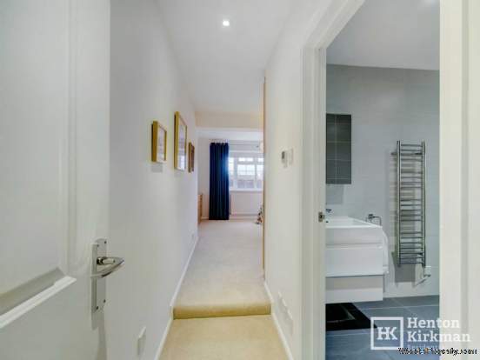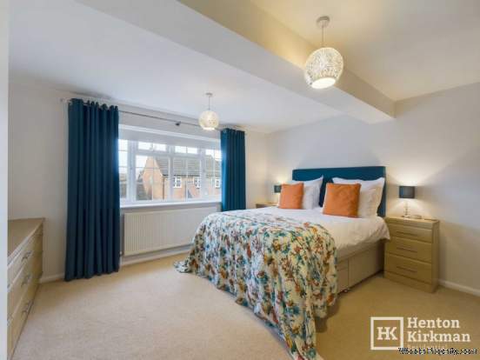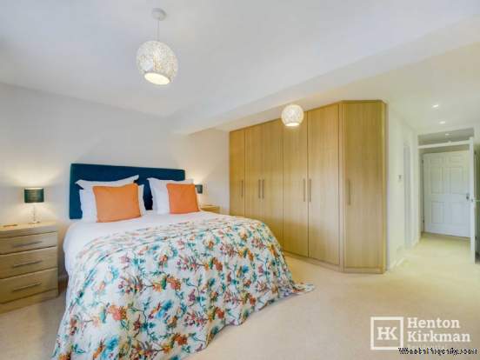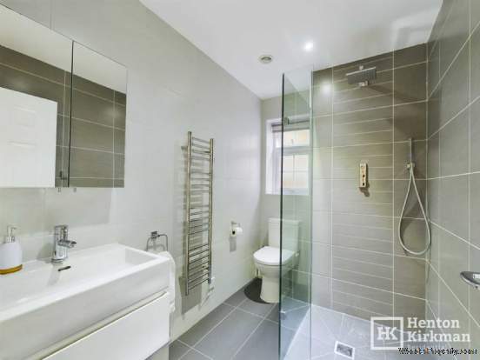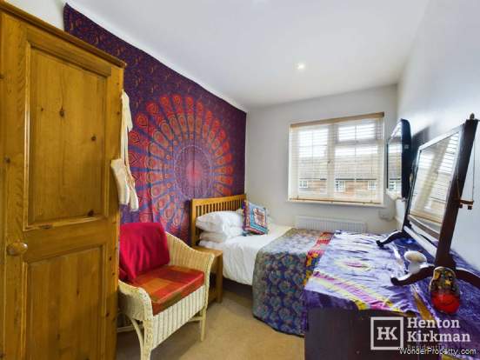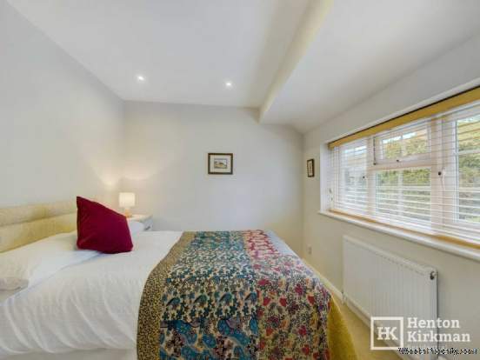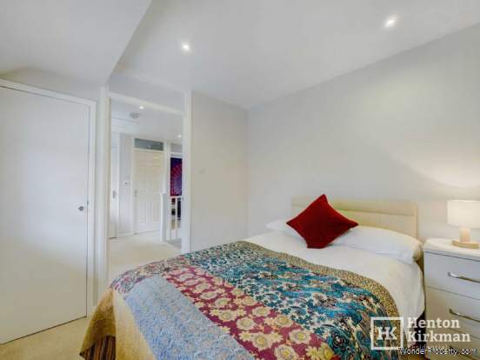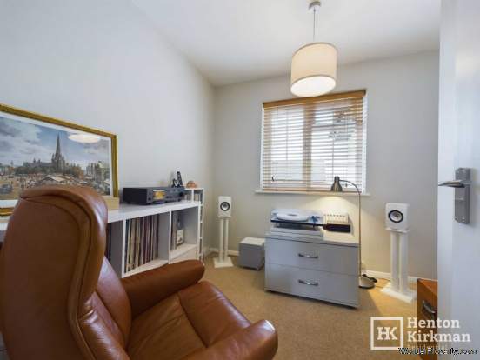4 bedroom property for sale in Billericay
Price: £795,000
This Property is Markted By :
Henton Kirkman Residential
The Horseshoes, 137a High Street, Billericay, Essex, CM12 9AB
Property Reference: 2206
Full Property Description:
Pleasantly situated within a quiet cul-de-sac, the property has been exceedingly well maintained and thoughtfully extended to provide versatile accommodation which includes four reception rooms.
Over recent years, every key area of this home, i.e. kitchen, bathrooms, boiler have been upgraded, refurbished or restyled in quality fittings. Smooth ceilings with inset down lighters feature throughout while a combination of engineered oak flooring and tiles give you practicality throughout the ground floor, while modern carpets give you a cosy feel to the first floor.
Upstairs, the four bedrooms include a master suite reminiscent of an executive hotel room, this was created during the extension and features a split level, a recessed entrance, fitted wardrobes and of course a luxury ensuite shower room. The en-suite and the main family bathroom both have underfloor heating and boast modern suites which either incorporate a large walk-in shower or a shower bath with drenched head showers.
The ground floor of this house will continue to reward you during your time living here. As well as a refitted kitchen with quartz tops and Smeg appliances this home Boasts four separate reception rooms which have the capability to able to adapt as your family dynamics change and demand. Currently used as a lounge, dining room, craft room and home office for two, they could equally incorporate a media room, playroom or even a home cinema. The choice is yours!
Externally, the house has enjoyed equal amounts of attention with a low maintenance, but neat block paved drive for parking to the front, and a smartly paved patio with well-tended garden to give you lovely relaxing outdoor space.
ACCOMMODATION AS FOLLOWS?
Following the extension to the front elevation, a handy covered entrance was created over the front door providing shelter from the elements for you and parcel deliveries.
A replacement black composite entrance door, then opens to the hallway.
HALLWAY
Engineered oak flooring, coupled with smooth ceilings, and inset down lighters give an immediate modern and well looked after welcoming to this home.
The carpeted stairs lead up to the first floor while panel doors open to the ground floor WC, and three of the four reception rooms that this property boasts!
CLOAKROOM
Off set within a recessed area of the hallway, adjoining the study, the modern cloakroom with a side window, a pushbutton WC and stylish wall mounted handbasin with feature chrome effect pipework, has matching tiles to the floor and walls.
STUDY 2.29m x 2.05m (7`6 x 6`8)
Created during the extension, the study with oak engineered floor will offer you versatility in its use throughout your time here.
LOUNGE 5.12m x 3.62m (16`9 x 11`10)
Again, the oak flooring continues seamlessly into this calm rear facing lounge. With doors opening onto the decked seating area of the garden, and a feature limestone surround with gas fire for that cosy feeling during the winter months; this lounge will give you a place of solace throughout the year.
DINING ROOM 4.04m x 3.67m (13`3 x 12`)
Again, smooth ceilings, inset downlighters and oak flooring runs through the front facing dining room, giving both a modern style and practicality.
It`s worth noting the dimensions, this is particularly generous in size and quite likely larger than most dining rooms you`ll encounter.
Adjoining the kitchen, this area is both convenient and practical. Doors from here access the kitchen and the home office/playroom.
HOME OFFICE/PLAYROOM 5.01m x 2.23m (16`5 x 7`3)
Wow, wha
Property Features:
These have yet to be provided by the Agent
Property Brochure:
Click link below to see the Property Brochure:
Energy Performance Certificates (EPC):

Floorplans:
Click link below to see the Property Brochure:Agent Contact details:
| Company: | Henton Kirkman Residential | |
| Address: | The Horseshoes, 137a High Street, Billericay, Essex, CM12 9AB | |
| Telephone: |
|
|
| Website: | http://www.hentonkirkman.co.uk |
Disclaimer:
This is a property advertisement provided and maintained by the advertising Agent and does not constitute property particulars. We require advertisers in good faith to act with best practice and provide our users with accurate information. WonderProperty can only publish property advertisements and property data in good faith and have not verified any claims or statements or inspected any of the properties, locations or opportunities promoted. WonderProperty does not own or control and is not responsible for the properties, opportunities, website content, products or services provided or promoted by third parties and makes no warranties or representations as to the accuracy, completeness, legality, performance or suitability of any of the foregoing. WonderProperty therefore accept no liability arising from any reliance made by any reader or person to whom this information is made available to. You must perform your own research and seek independent professional advice before making any decision to purchase or invest in overseas property.
