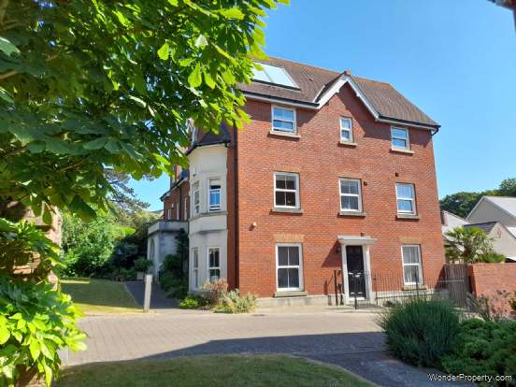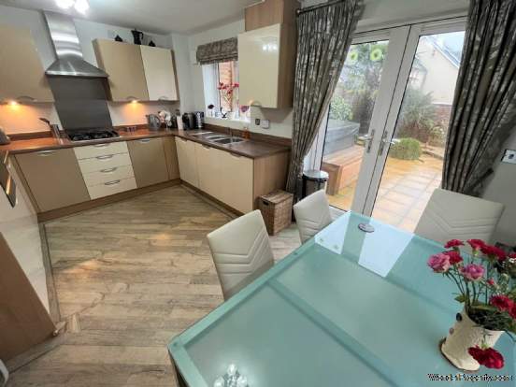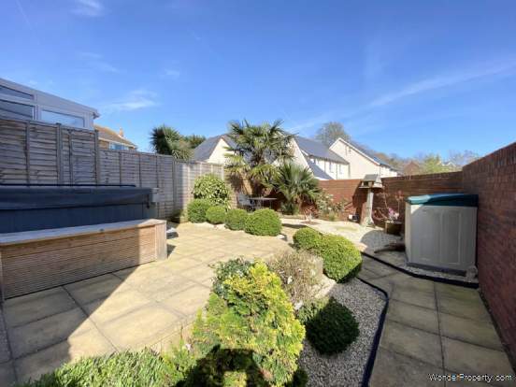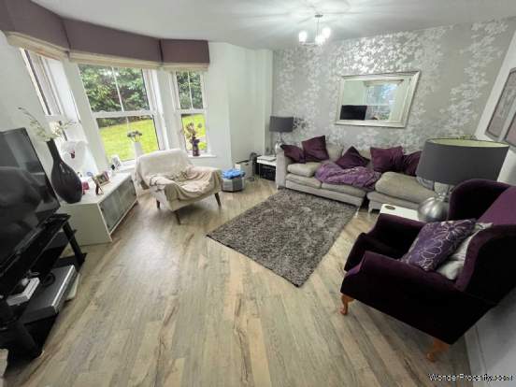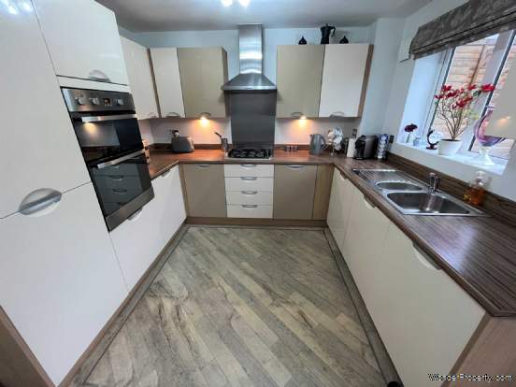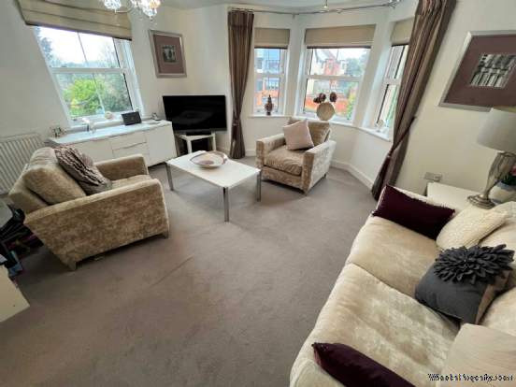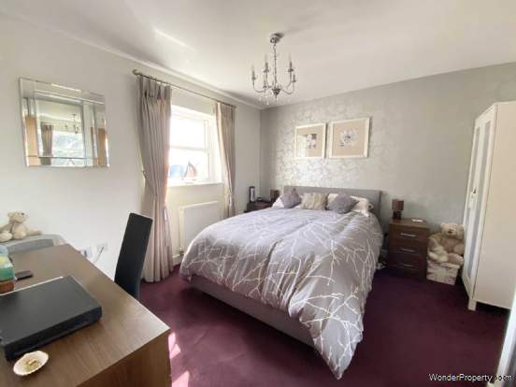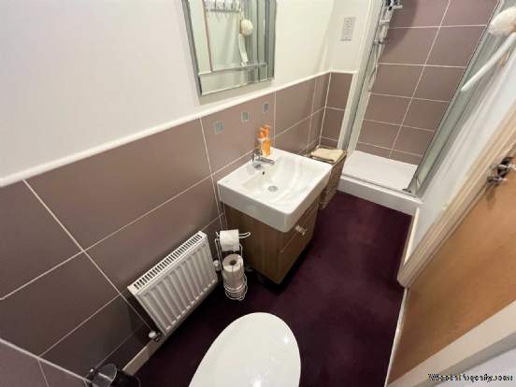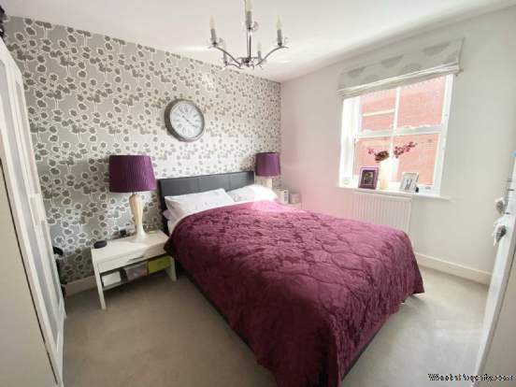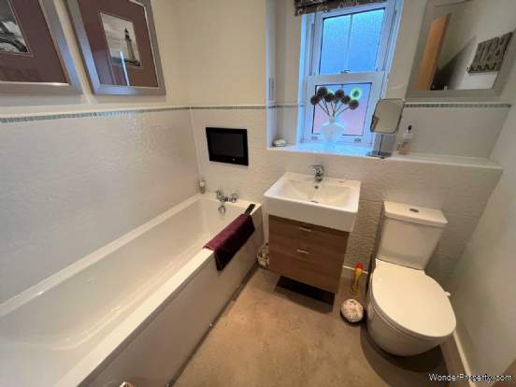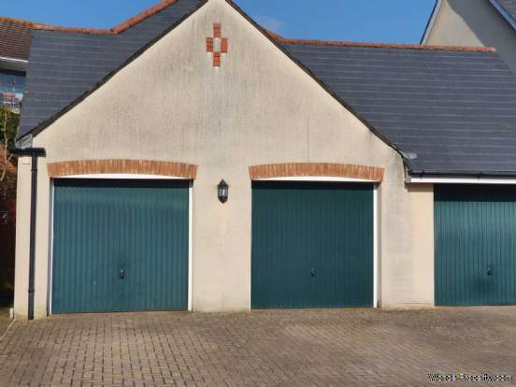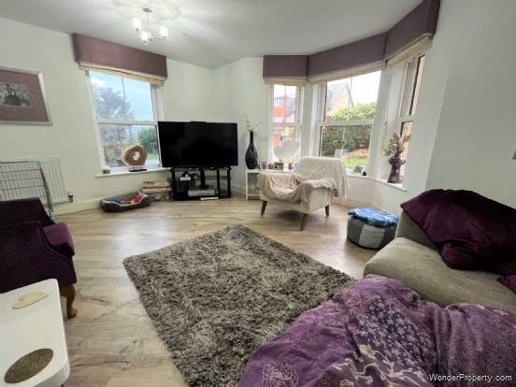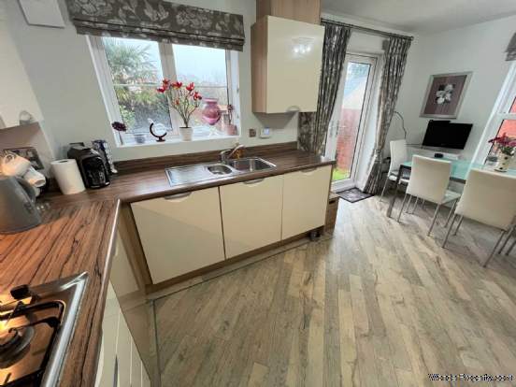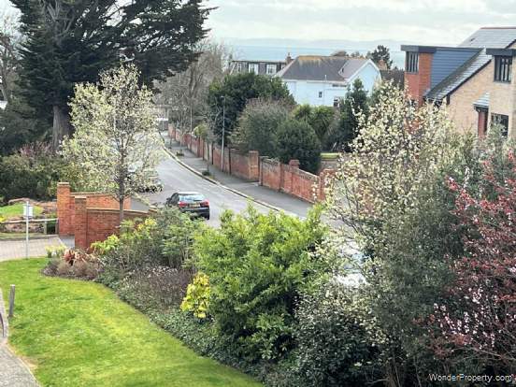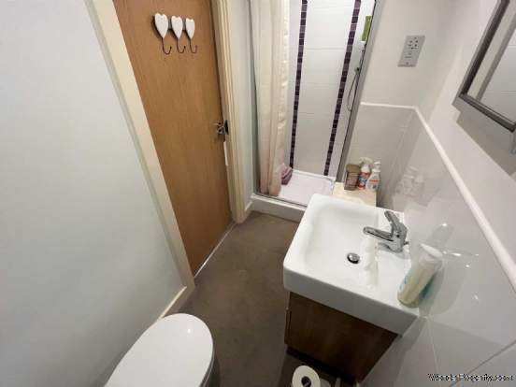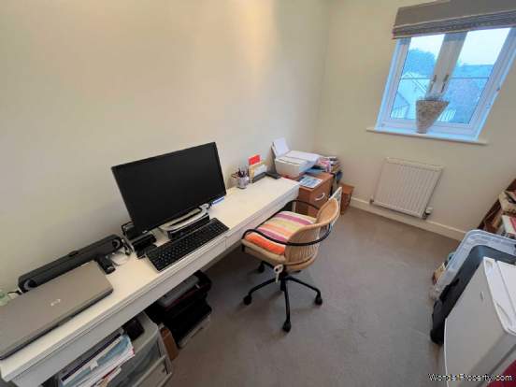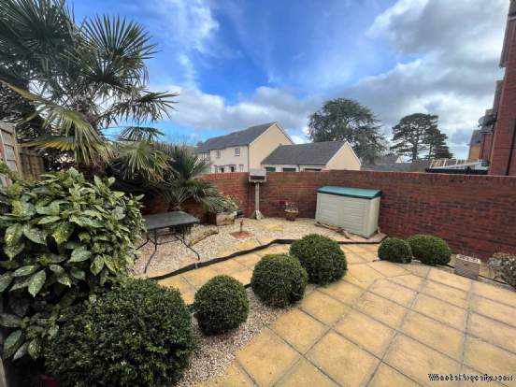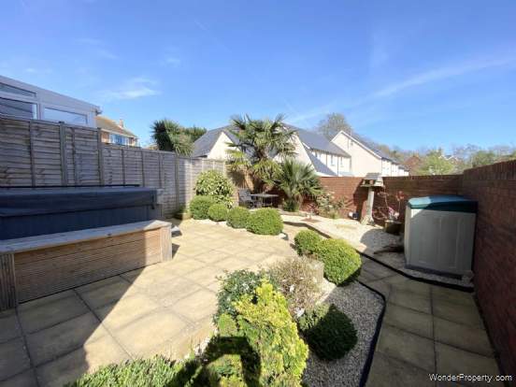4 bedroom property for sale in Exmouth
Price: £599,950
This Property is Markted By :
Links Estate Agents
1 Magnolia House, Church Street, Exmouth, Devon, EX8 1PE
Property Reference: 4766
Full Property Description:
Accommodation
Ground Floor
Front entrance door with outside lighting leading to:
Entrance Hall
Staircase rising to 1st floor. Radiator. Wall mounted central heating thermostat. Inset ceiling lights. Ceiling speaker. Useful cloaks storage cupboard that has electric trip switch fuse box. Smoke alarm. Doors leading to living room, kitchen/dining room, and:
Cloakroom
Modern white suite comprising low level WC and pedestal hand basin. Tiled splashbacks.
Radiator.
Living Room - 15'2" (4.62m) x 14'2" (4.32m) Into Bay
Dual aspect having walk - in bay window to side and window to front. 2 radiators.
Kitchen / Dining Room - 15'2" (4.62m) x 10'0" (3.05m)
Dual aspect having French doors leading to the rear garden with window adjacent and further window to front. Good range of cupboard and drawer storage units with roll edged work surfaces and matching up stands. Stainless steel 1 1/2 bowl sink with single drainer unit and mixer tap. Built in 4 ring gas hob with filter hood above and eye level double electric oven and grill to side. Integrated dishwasher, washing machine, fridge and freezer. Wall mounted, concealed gas fired boiler that supplies the central heating and domestic hot water. Radiator.
First Floor
Landing
Staircase rising to 2nd floor. Inset ceiling lights. Inset ceiling speaker. Smoke alarm. Airing cupboard housing the hot water tank with slatted shelving. Doors leading to:
Cloakroom
Obscure glazed window to front. Modern fitted white suite of low level WC and pedestal wash hand basin. Tiled splashbacks. Shaver socket.
Sitting Room - 15'2" (4.62m) x 13'8" (4.17m) Into Bay
Dual aspect, having walking bay window to side and window to front. Radiator.
Bedroom 2 - 11'0" (3.35m) x 10'0" (3.05m)
Window to front. Radiator. Door leading to:
En - Suite
Modern fitted white suite comprising shower cubicle with thermostatically controlled shower unit over, tiled to ceiling height. Low - level WC. Vanity wash hand basin. Radiator. Insert ceiling lights. Shaver socket.
Second Floor
Landing
Access to insulated and part boarded loft space, with light, via trap door and ladder. Inset ceiling lights. Inset ceiling speaker. Smoke alarm. Doors leading to:
Bedroom 1 - 11'4" (3.45m) x 11'0" (3.35m)
Window to front that gains Sea views. Built - in double wardrobe with mirror front doors. Radiator. Door leading to:
En - Suite
Modern fitted white suite comprising shower cubicle with thermostatically controlled shower unit, tiled to ceiling height. Low - level WC. Vanity wash hand basin. Radiator. Shaver socket. Inset ceiling lights.
Bedroom 3 - 10'1" (3.07m) x 8'1" (2.46m)
Window to front. Radiator.
Bedroom 4 - 10'1" (3.07m) x 6'10" (2.08m)<
Property Features:
- Well Presented 4 Bed, 3 Storey Ex-Showhome, Built In 2011
- Walk To Seafront & Town Centre
- Gas Central Heating & Double Glazing
- GF: Cloakroom, Living Room, Kitchen / Dining Room
- FF: Cloakroom, Sitting Room, En-Suite Guest bedroom
- SF: Master En-Suite Bedroom, 2 Further Bedrooms, Bathroom
- Garage & Driveway To Rear
- Landscaped & Enclosed Rear Garden
Property Brochure:
Click link below to see the Property Brochure:
Energy Performance Certificates (EPC):

Floorplans:
Click link below to see the Property Brochure:Agent Contact details:
| Company: | Links Estate Agents | |
| Address: | 1 Magnolia House, Church Street, Exmouth, Devon, EX8 1PE | |
| Telephone: |
|
|
| Website: | http://www.linksestateagents.co.uk |
Disclaimer:
This is a property advertisement provided and maintained by the advertising Agent and does not constitute property particulars. We require advertisers in good faith to act with best practice and provide our users with accurate information. WonderProperty can only publish property advertisements and property data in good faith and have not verified any claims or statements or inspected any of the properties, locations or opportunities promoted. WonderProperty does not own or control and is not responsible for the properties, opportunities, website content, products or services provided or promoted by third parties and makes no warranties or representations as to the accuracy, completeness, legality, performance or suitability of any of the foregoing. WonderProperty therefore accept no liability arising from any reliance made by any reader or person to whom this information is made available to. You must perform your own research and seek independent professional advice before making any decision to purchase or invest in overseas property.
