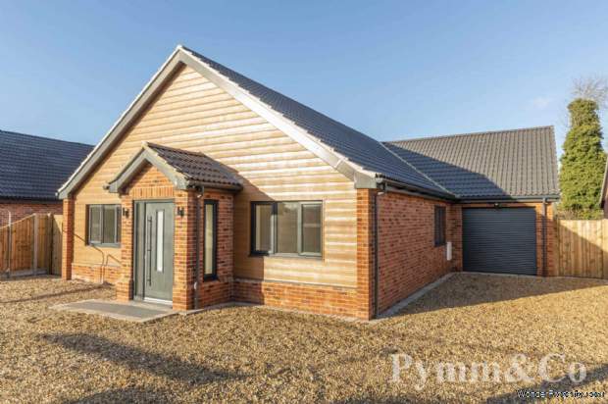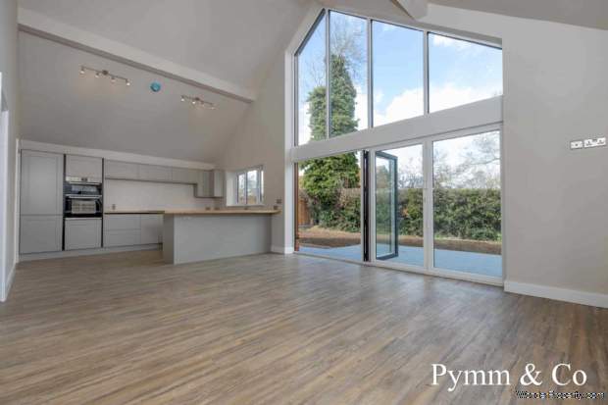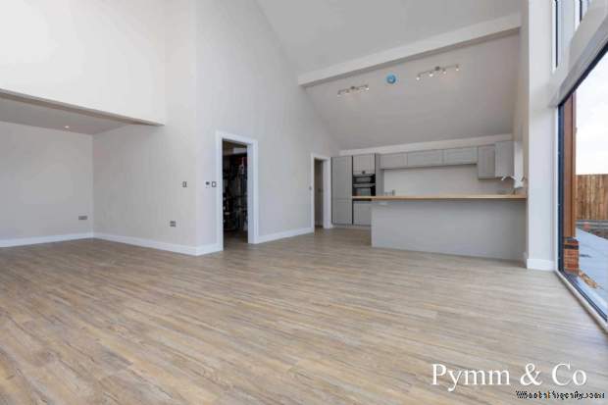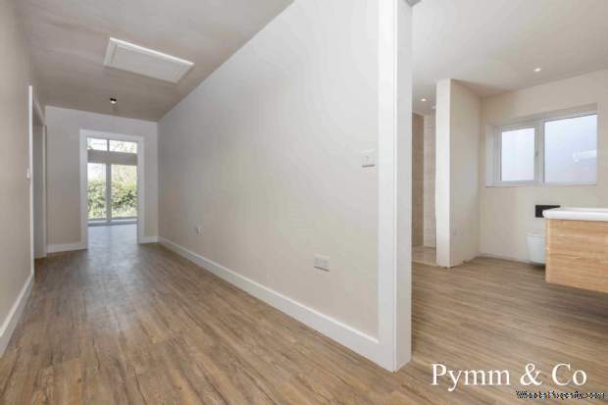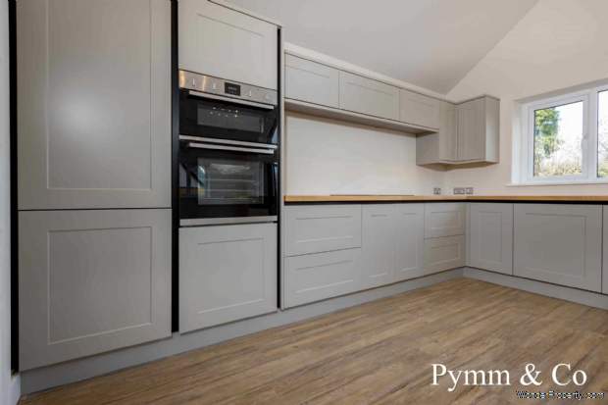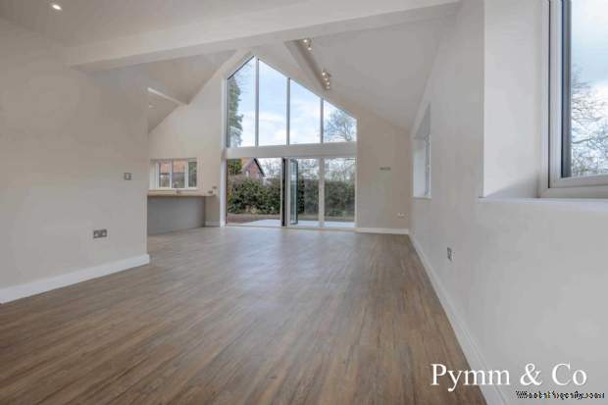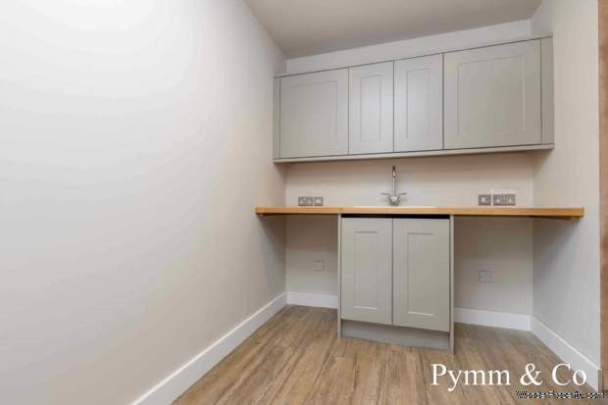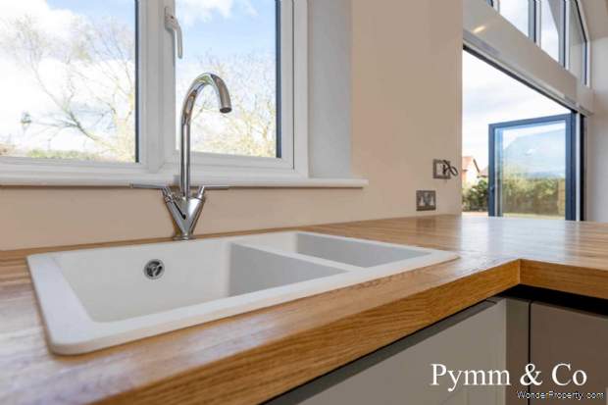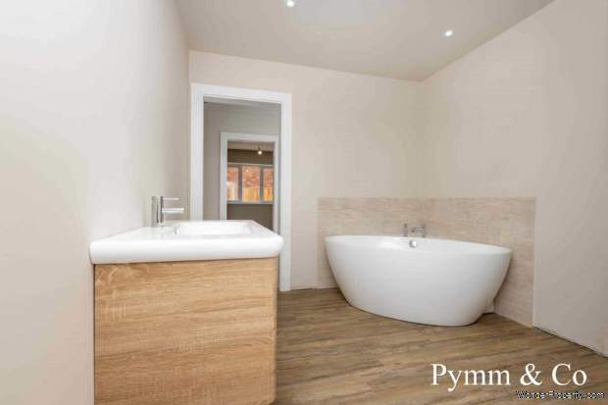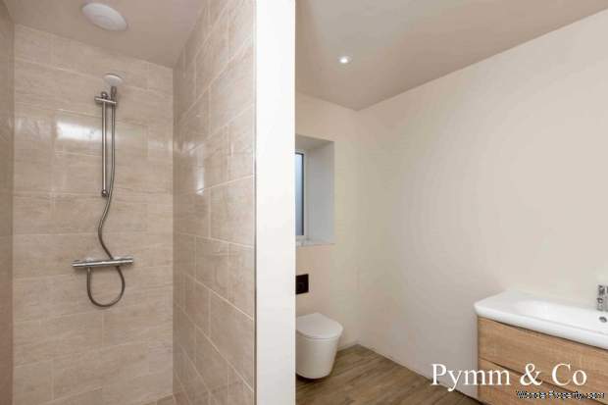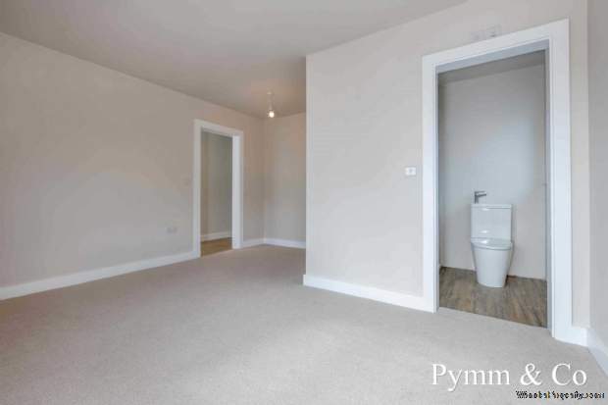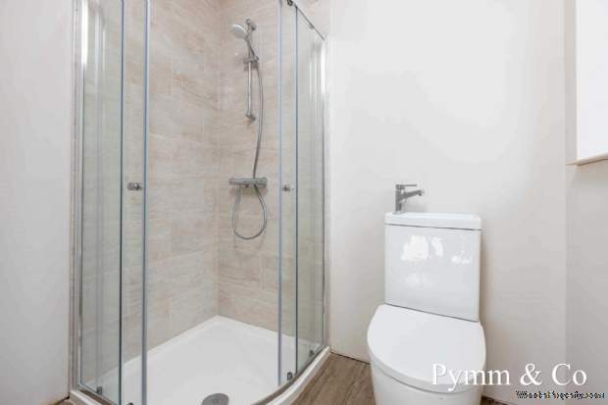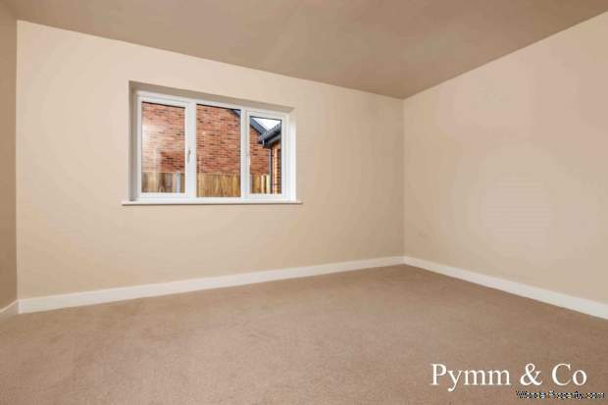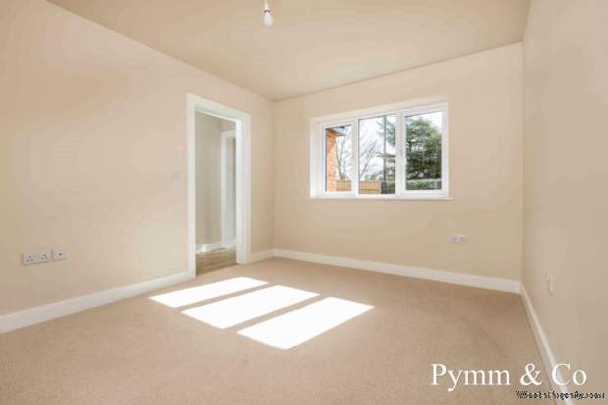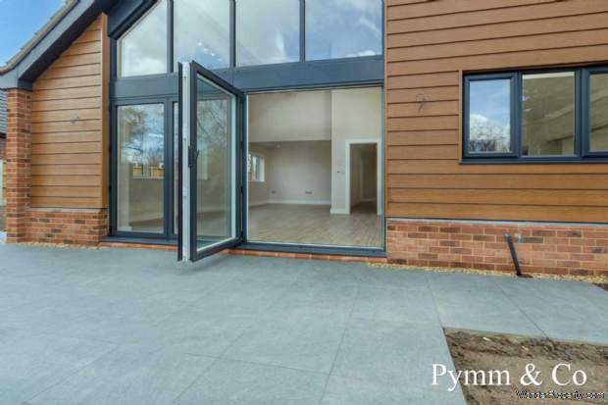3 bedroom property for sale in Norwich
Price: £500,000
This Property is Markted By :
Pymm and Co Estate Agents
2-4 Ber Street, Norwich, Norfolk, NR1 3EJ
Property Reference: 12387
Full Property Description:
Hempnall is a village located approximately 10 miles South of the City of Norwich and 3 miles East of the village of Long Stratton. Hempnall has a strong community spirit with clubs and activities taking place at Hempnall Village Hall that can be found at the centre of the village. You can also find a local shop, bakery, medical practice and picturesque countryside walking routes.
AGENTS NOTE
The images used are of Honey Bee Cottage which is a mirror image of Bumble Bee Cottage and is located next door.
Double glazed entrance door with side panel window
Entrance Hall
Double glazed window to the side. loft access, wood effect flooring, access to all bedrooms, family bathroom and open plan sitting room/kitchen/diner, double doors to the airing cupboard.
Principal Bedroom - 14'7" (4.45m) x 13'7" (4.14m)
Please note the measurement includes the en-suite. Double glazed window to the front. Access to the en-suite.
En-Suite
Obscure double glazed window to the side, shower cubicle, wash basin,wash basin and low level WC combo.
Bedroom 2 - 13'11" (4.24m) x 9'11" (3.02m)
Double glazed window to the side.
Bedroom 3 - 12'7" (3.84m) x 9'11" (3.02m)
Double glazed window to the front.
Bathroom - 10'11" (3.33m) x 8'4" (2.54m)
Obscure double glazed window to the side, oval shaped corner bath, fully tiled walk-in shower cubicle, vanity wash basin, closed closet WC, tiled splashbacks, wood effect flooring.
Open Plan Sitting Room/Kitchen/Diner
25`7" (7.8m) plus 11`8" (3.56m) and 16`2" (4.93m) x 13`6" (4.11m)
A large L-shaped open plan room with bi-fold doors to the rear garden and a feature floor to ceiling gable window to the rear, double glazed windows to the side and rear, fitted with a range of base and wall unit with drawers and cupboards under, work surfaces, one and a half bowl sink unit with mixer tap over, integrated double oven, integrated induction hob, breakfast bar, feature vaulted ceiling giving this already large room a great feeling of space, wood effect flooring, There is a further area ideal for a sofa and TV.
Utility Room - 10'0" (3.05m) x 6'7" (2.01m)
Base and wall units, single drainer sink unit with mixer tap over, work surface, space and plumbing for a washing machine and tumble dryer, wood effect flooring. Door to the garage.
Tandem Length Garage - 25'2" (7.67m) x 9'6" (2.9m)
Double glazed window to the side, double glazed window to the rear, double glazed door to the rear, power and lighting.
Outside
The front garden offers a sizeable driveway leading to the garage and offers parking for several vehicles and could also accommodate a caravan, motor home or boat, external up and down lighting, gates provide access to both sides and the rear. The rear garden has a large patio area and footpath giving access to the front, up and down lighting, air source heat pump and sewage treatment plant. The well proportioned rear garden is ideal for today`s modern family,
Services
Mains electricity and water are connected and there is an air source heat pump and sewage treatment plant.
Property Features:
- Newly Built Detached Bungalow
- New Flooring Throughout
- Feature Open Plan Sitting Room/Kitchen/Diner with a 17`ft Vaulted Ceil
- Build Zone Warranty
- En-Suite Shower Room & A Family Bathroom
- Underfloor Heating
- Popular Village Location
- Tandem Length Garage
Property Brochure:
Click link below to see the Property Brochure:
Energy Performance Certificates (EPC):
This yet to be provided by Agent
Floorplans:
Click link below to see the Property Brochure:Agent Contact details:
| Company: | Pymm and Co Estate Agents | |
| Address: | 2-4 Ber Street, Norwich, Norfolk, NR1 3EJ | |
| Telephone: |
|
|
| Website: | http://www.pymmand.co.uk |
Disclaimer:
This is a property advertisement provided and maintained by the advertising Agent and does not constitute property particulars. We require advertisers in good faith to act with best practice and provide our users with accurate information. WonderProperty can only publish property advertisements and property data in good faith and have not verified any claims or statements or inspected any of the properties, locations or opportunities promoted. WonderProperty does not own or control and is not responsible for the properties, opportunities, website content, products or services provided or promoted by third parties and makes no warranties or representations as to the accuracy, completeness, legality, performance or suitability of any of the foregoing. WonderProperty therefore accept no liability arising from any reliance made by any reader or person to whom this information is made available to. You must perform your own research and seek independent professional advice before making any decision to purchase or invest in overseas property.
