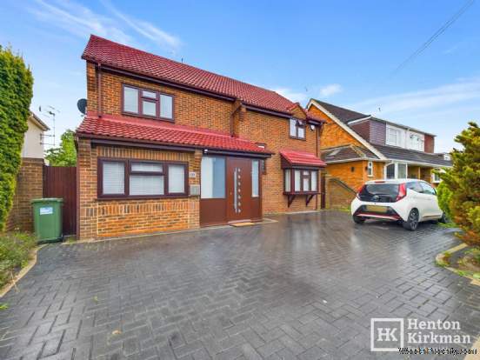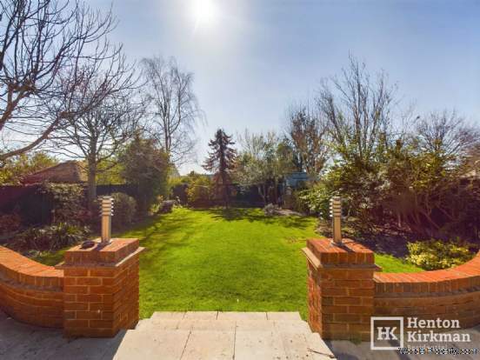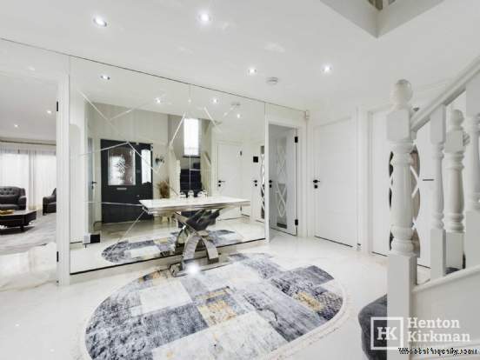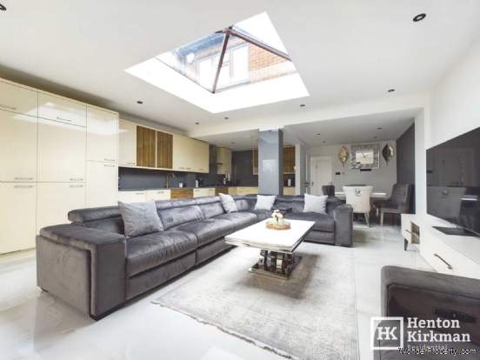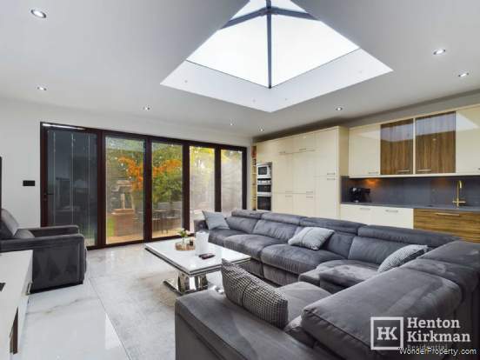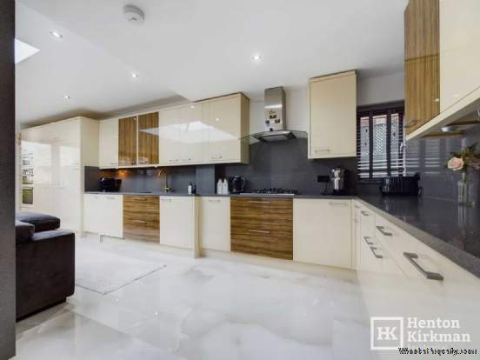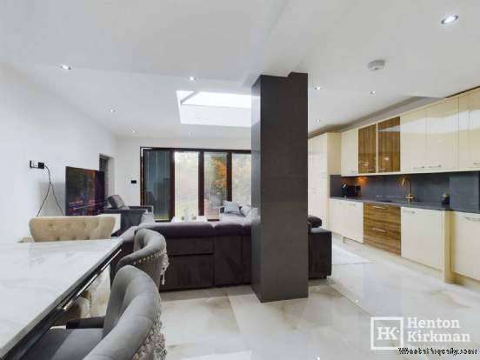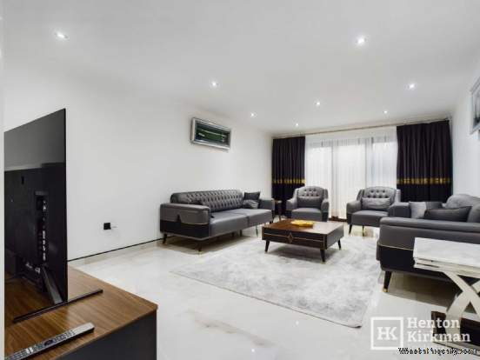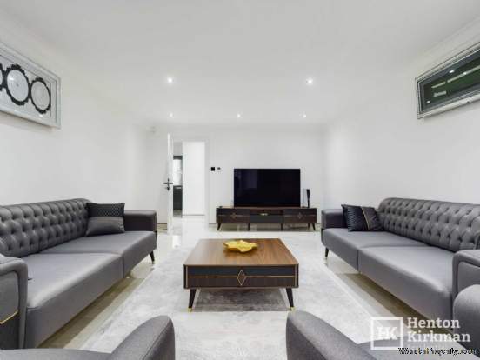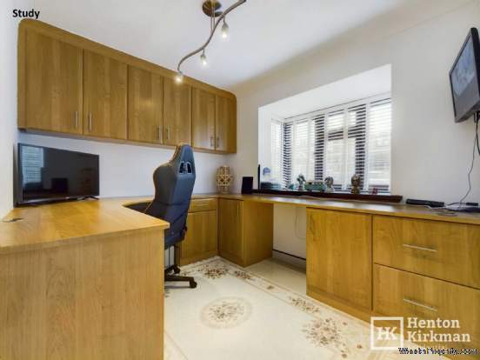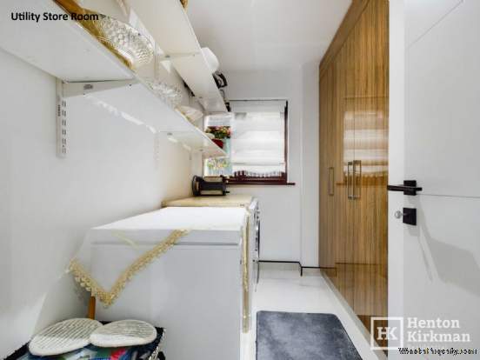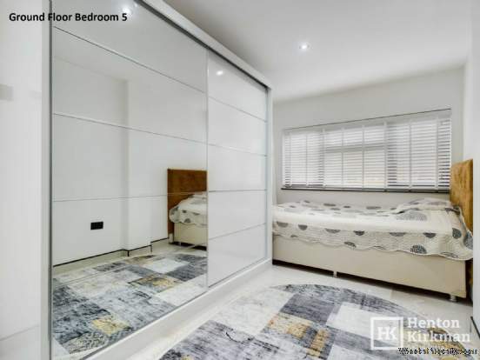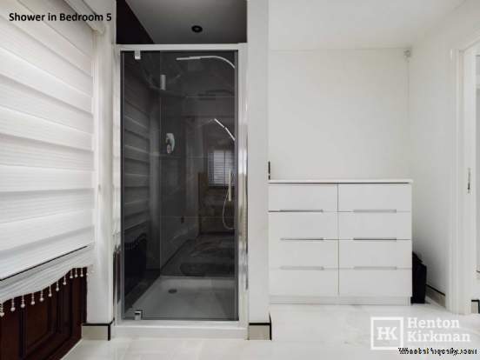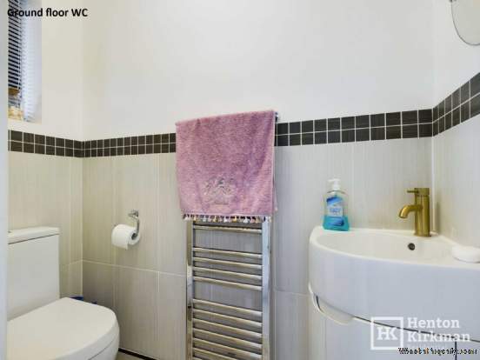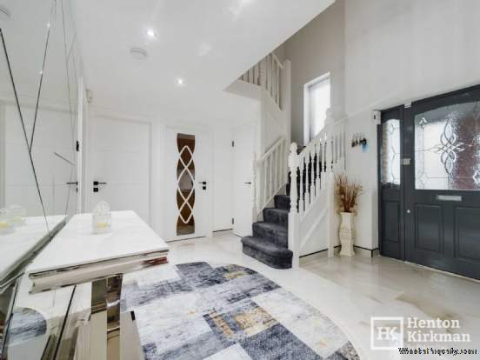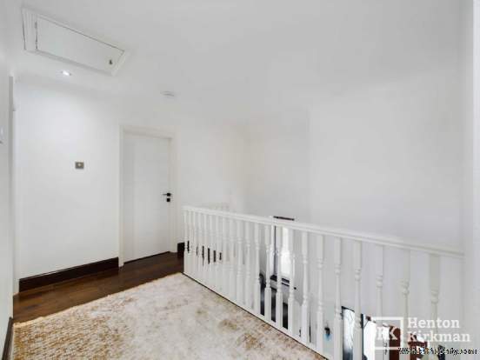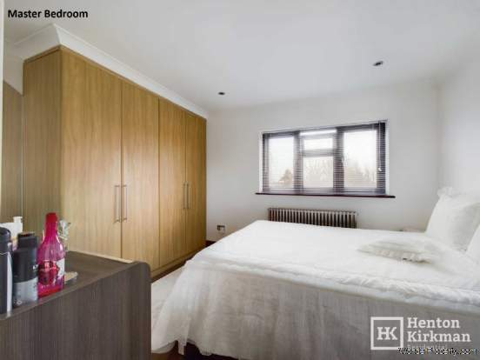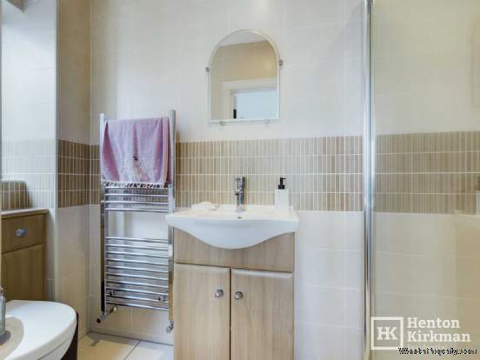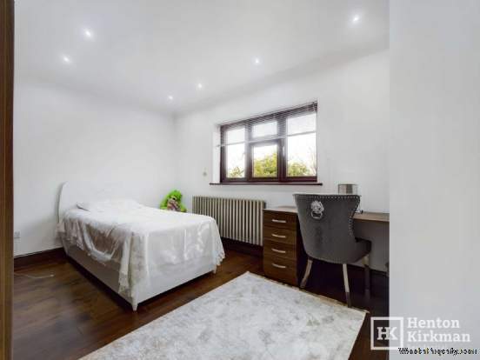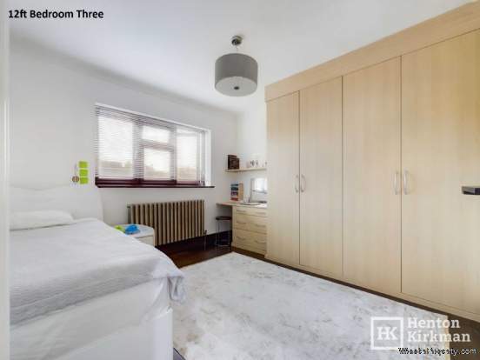5 bedroom property for sale in Billericay
Price: £875,000
This Property is Markted By :
Henton Kirkman Residential
The Horseshoes, 137a High Street, Billericay, Essex, CM12 9AB
Property Reference: 2177
Full Property Description:
Passingham Avenue is situated just off Kennel Lane, itself with the farmland of White Post Farm on Noak Hill Road running along the road side and so you can be walking in the countryside in seconds.
The Grange Road Parade of shops for your daily essentials is just an easy 7 minute walk away, the recently refurbished Duke of York Pub/Restaurant and the ever popular Kings Head pub/restaurant are both under 10 minutes` stroll too and the local Schools (South Green Infants & Primary and St Peters RC School) are also nearby at 0.3 mile and 0.6 mile respectively.
Billericay High Street with its central Waitrose Store and the Mainline Railway Station (London Liverpool Street in 35 minutes) are just a few minutes` drive away and you can be whizzing along the London to Southend A127 in 5 minutes too.
(The High Street is exactly a mile away up `Bell Hill`, with buses a-plenty in the area taking you there, and to the Station and surrounding towns too).
Internal accommodation briefly comprises a large Hall looking up to a Galleried Landing, ground floor WC Room, 21ft x 13ft Lounge, the aforementioned Hub-of-the-Home Kitchen/Diner/Family Room with Granite topped `Vanilla & Bamboo Gloss` kitchen units, 2-Desk Study/Home Office, another extra ground floor living room/5th bedroom, separate Utility Room and both an Ensuite and a Main Bathroom serving the four bedrooms - three big doubles and all with fitted wardrobes.
Further features include Underfloor Heating below the gorgeous `Polished Marble` Porcelain throughout the ground floor, snazzy designer radiators upstairs, double glazing, integrated blinds within the Bi-folding door systems to the Lounge and Kitchen/Family Room, a fairly new boiler up in the cavernous Loft and a brand new Front Drive.
The Accommodation
PORCH 7ft 5` x 6ft (2.3m x 1.8m)
A surprisingly large Porch with feature geometric style floor tiles and generous `obscure` glazing making it very light and bright. There`s plenty of room for several storage units for uncluttered housing of all things coats and shoes.
External Lockable Door through to:
HALL 14ft 1` x 10ft 7` (4.3m x 3.25m)
A great first impression with the eyes being immediately drawn upwards to the double height ceiling and then to and through the timber balustrades of the Galleried Landing, creating a lovely feeling of spaciousness.
Ahead, a stunning mirrored wall adds even more depth to this already grand Hall, and looking back down, beautiful `Polished Marble` effect Porcelain floor tiles flow onwards throughout the ground floor accommodation - their large size also accentuating the space.
Here one notices the beautiful internal doors (some glazed), which have been finished with on-trend black `Forme` designer style handles which match in with the switches and sockets, and the inset downlighting - as found throughout this very well presented home.
Great `hidden away` storage is provided courtesy of a huge understairs cupboard.
GROUND FLOOR WC ROOM 5ft 9` x 2ft 6` (1.75m x 0.8m)
This stylish little room has been refitted with a smart white gloss corner vanity unit, close coupled WC, tall chrome towel radiator and beautiful ceramic tiling.
With a front facing window and extractor fan.
LOUNGE 20ft 9` x 13ft (6.3m x 4.1m)
An elegant and spacious living room with a Bi-folding Door system incorporating Morley Glass`s Planitherm? energy saving glass, its advanced coating technology r
Property Features:
- Spacious 2000 ft.? potentially 6 Bedroom Detached House with 63ft Gard
- (4 big double bedrooms upstairs + 2 optional extra bedrooms/further re
- Redecorated from top to bottom & extended to create a huge Open Plan K
- Big `White Marble` porcelain floor tiles gently sit over the so warm u
- Hall is a lovely size and a mirrored wall enhances the feeling of ligh
- 21ft x 13ft Lounge with Bi-folding Doors (Morley Planitherm? glass rad
- 26ft x 18ft open plan Kitchen/Dining/Family Room with full width bi-fo
- Extra 17ft x 8ft downstairs bonus room (presently a 5th Bedroom with a
- Downstairs also with a separate Utility Room, 9ft x 9ft Fitted Study &
- Ensuite Shower Room plus Main Bathroom has both a Bath and separate Sh
Property Brochure:
Click link below to see the Property Brochure:
Energy Performance Certificates (EPC):

Floorplans:
Click link below to see the Property Brochure:Agent Contact details:
| Company: | Henton Kirkman Residential | |
| Address: | The Horseshoes, 137a High Street, Billericay, Essex, CM12 9AB | |
| Telephone: |
|
|
| Website: | http://www.hentonkirkman.co.uk |
Disclaimer:
This is a property advertisement provided and maintained by the advertising Agent and does not constitute property particulars. We require advertisers in good faith to act with best practice and provide our users with accurate information. WonderProperty can only publish property advertisements and property data in good faith and have not verified any claims or statements or inspected any of the properties, locations or opportunities promoted. WonderProperty does not own or control and is not responsible for the properties, opportunities, website content, products or services provided or promoted by third parties and makes no warranties or representations as to the accuracy, completeness, legality, performance or suitability of any of the foregoing. WonderProperty therefore accept no liability arising from any reliance made by any reader or person to whom this information is made available to. You must perform your own research and seek independent professional advice before making any decision to purchase or invest in overseas property.
